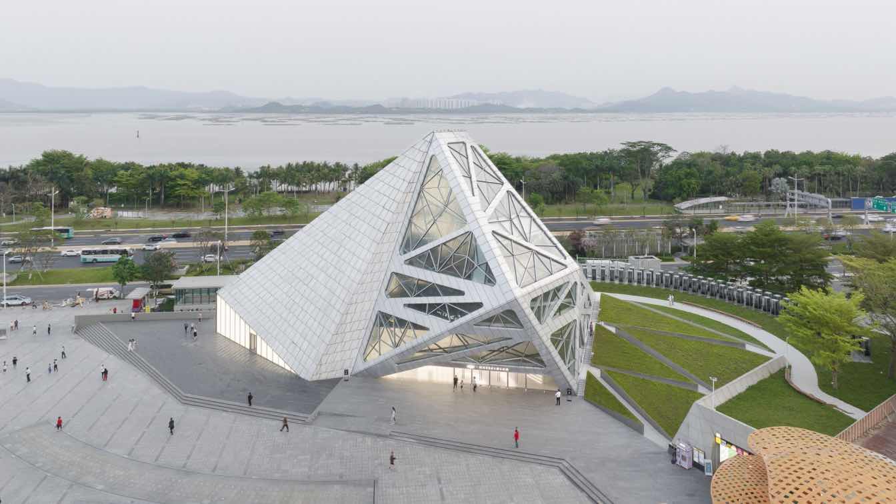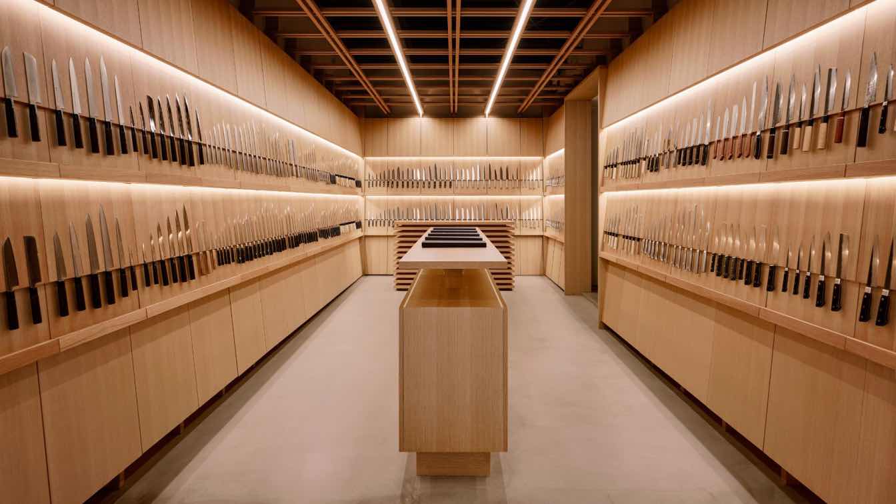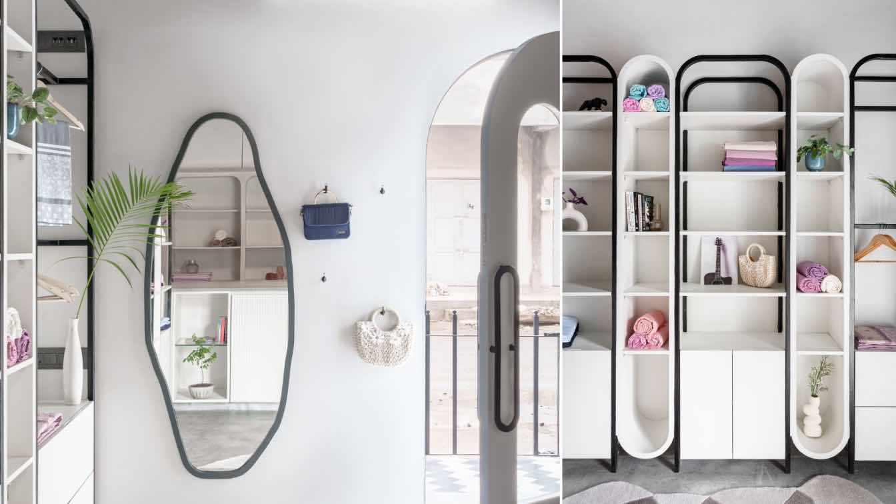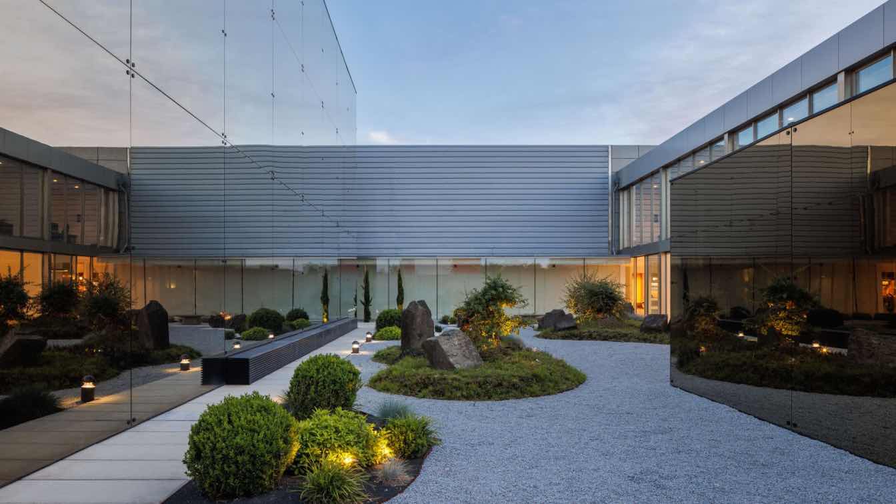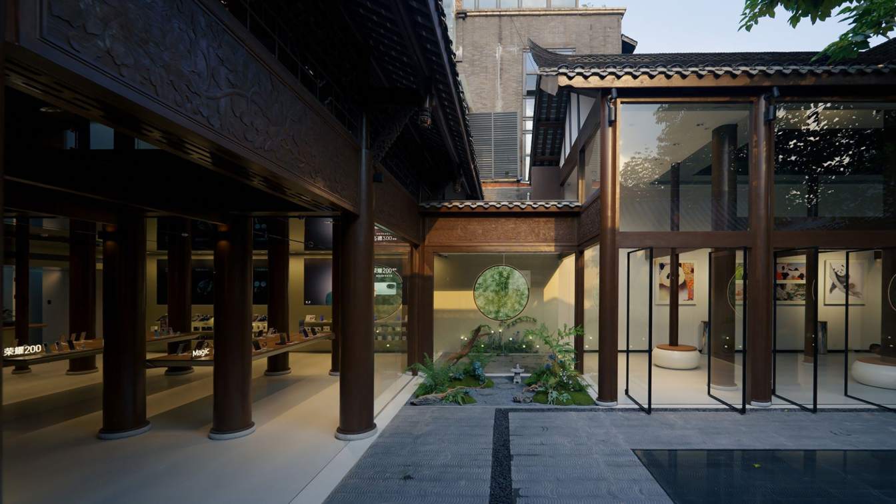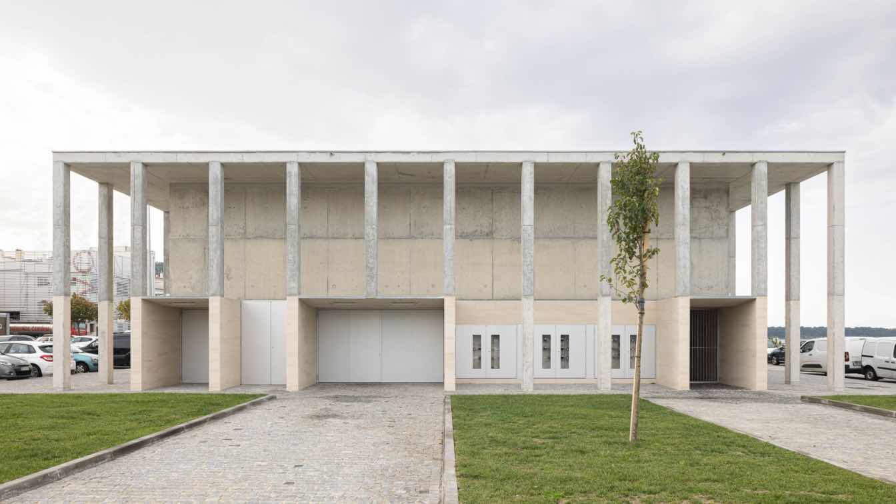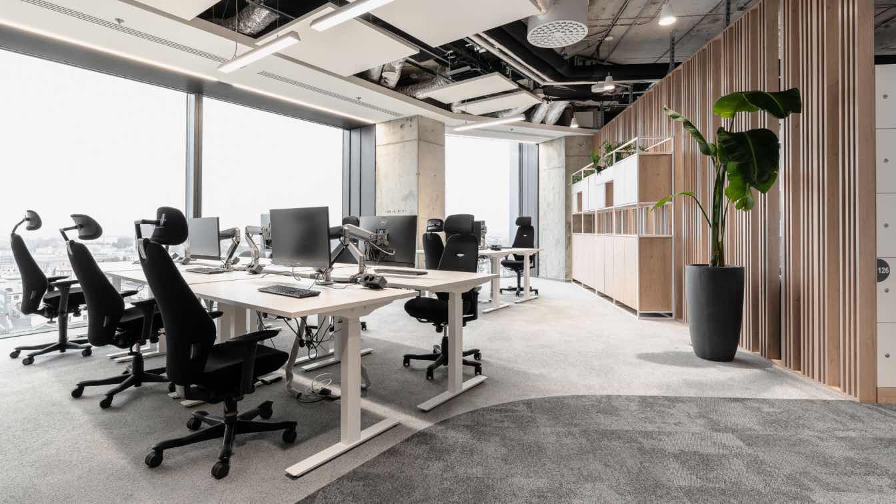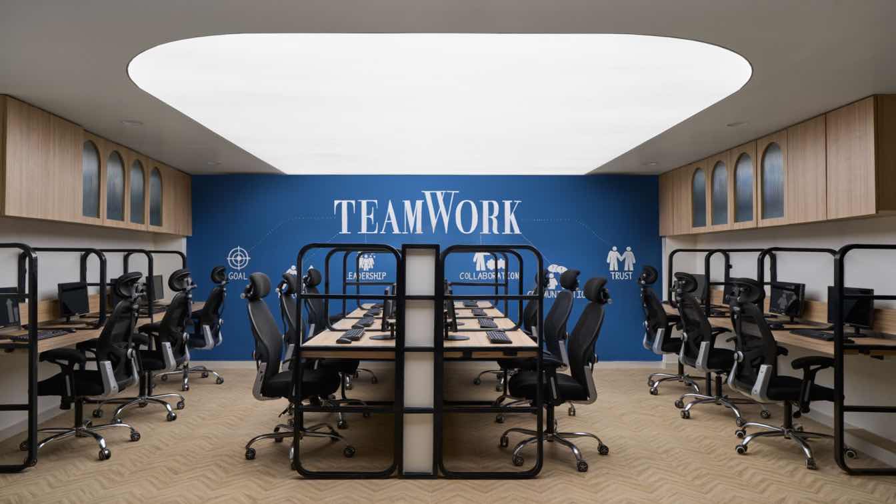DJI has opened its largest flagship store in the world at OCT Harbour on the shores of Shenzhen Bay. Three years ago, Various Associates was entrusted to renew the space to reflect DJI's unique sense in technology, commitment to quality, and meticulous research spirit.
Project name
DJI Flagship Store
Principal architect
Yuwen Deng
Design team
Zebing Li, Benzhen Pan, Chao Luo, Junrui Zhang, Qian Xie. Project management: Hanqun Cai. Chief designers: Qianyi Lin, Dongzi Yang
Interior design
Various Associates
Completion year
January 2024
Structural engineer
Tongji Architects Co., Ltd. Shenzhen
Environmental & MEP
Tongji Architects Co., Ltd. Shenzhen
Landscape
Various Associates
Lighting
GD Lighting Design
Typology
Commercial › Store
led by Yoshihito Katata, was responsible for the store design of the first directly-operated store in the Kansai region for Tojiro Co., Ltd., a knife manufacturer based in Tsubame City, Niigata, Japan, led by President Susumu Fujita.
Project name
Tojiro Knife Gallery Osaka
Architecture firm
Katata Yoshihito Design
Photography
Masaaki Inoue
Principal architect
Yoshihito Katata
Design team
Katata Yoshihito Design
Interior design
Yoshihito Katata
Lighting
Katata Yoshihito Design
Supervision
C・E・Management Co., Ltd. Sunwork Co., Ltd
Construction
C・E・Management Co., Ltd. Sunwork Co., Ltd
Typology
Commercial › Store
Spaces by FaB: This Rida boutique store located right in the heart of the Dahod City. For the unversed, Rida is a traditional attire worn by the women of Bohra Community
Project name
Minimal Muse
Architecture firm
Spaces by FaB
Location
Dahod, Gujarat, India
Photography
Arif Boriwala
Principal architect
Fatema Ambawala, Badrul Ambawala
Design team
Fatema Ambawala & Badrul Ambawala
Interior design
Spaces by FaB
Supervision
Spaces by FaB
Visualization
Arif Boriwala
Tools used
software used for drawing, modeling, rendering, postproduction and photography
Material
New wood finished with Satin Paint, Metal, Fabric.
Typology
Commercial › Retail
The requalification of the building Exporlux, one of the largest national lighting equipment companies based in the municipality of Águeda, became an opportunity for a more intervention that included, in addition to the construction of a lighting laboratory.
Project name
Requalificação e Ampliação das Instalações Exporlux . Requalification and Expansion of Exporlux Facilities
Architecture firm
Espaço Objecto, Arquitetura & Design, Lda
Location
Covão, Águeda, Portugal
Photography
Ivo Tavares Studio
Principal architect
António Figueiredo
Collaborators
Paula Castilho, Climacom, Exporlux
Interior design
Espaço Objecto, Arquitetura & Design, Lda / Exporlux
Structural engineer
Carlos Coutinho
Construction
A.Pimenta, Construções Lda
Supervision
Espaço Objecto, Arquitetura & Design, Lda
Typology
Commercial › Office Building
The historic charm of Kuanzhai Alley and the sleek modernity of a tech brand may appear to be an unlikely pairing, but this seemingly paradoxical combination has recently come to life with the opening of HONOR’s first global flagship store, unveiling a fresh identity through an innovative combination of old and new.
Project name
HONOR Flagship Store, Chengdu
Architecture firm
HONOR Retail Design Studio
Location
K2 Courtyard, Kuanxiangzi Alley, Kuanzhai Alley, Chengdu, China
Collaborators
Consultants: LabD+H, GCL Construction Group
Material
terrazzo, mirrored stainless steel, grey brick, glass
Typology
Commercial › Retail
Loftspace & Tiago Sousa: The market is a point of exchange, buying and selling, a meeting point, or even, nowadays, a point of cultural interest. In these polyvalences of functions and definitions, it is concluded that the market, when functional, is a point of reference in a place. It is thus, in the importance of function, form or scale that urba...
Project name
Mercado Caminha
Architecture firm
Loftspace e Tiago Sousa
Location
Caminha, Portugal
Photography
Ivo Tavares Studio
Principal architect
Rui Correia, Tiago Sousa
Interior design
Tiago Sousa, Rui Correia
Structural engineer
INCASE Lda
Typology
Commercial Architecture › Market
In the heart of Warsaw, on Chmielna Street, where the windows of the Varso Tower office building overlook the Palace of Culture and Science, is the Polish headquarters of Page Group - a global leader in the HR industry.
Project name
Page Group Headquarters
Architecture firm
BIT CREATIVE
Location
Varso Tower, Warsaw, Poland
Design team
Barnaba Grzelecki, Jakub Bubel, Agata Krykwińska, Zuzanna Wojda
Client
Michael Page Poland
Typology
Commercial › Office
A substantial power that design holds is transformation. Studio Knest took up the challenge of designing a 1600 sq.ft BPO office in the heart of the city of Kanpur, India. The brief was to accommodate the following spaces in the office.
Project name
The Kanpur Oasis
Architecture firm
Studio Knest
Photography
theendlessforms
Principal architect
Nidhi Bhatt, Kunal Gupta
Design team
Nidhi bhatt, Kunal Gupta
Interior design
Nidhi bhatt, Kunal Gupta
Visualization
reet_studiio
Material
Wood, Tiles and Team Wood
Typology
Commercial › Office Building

