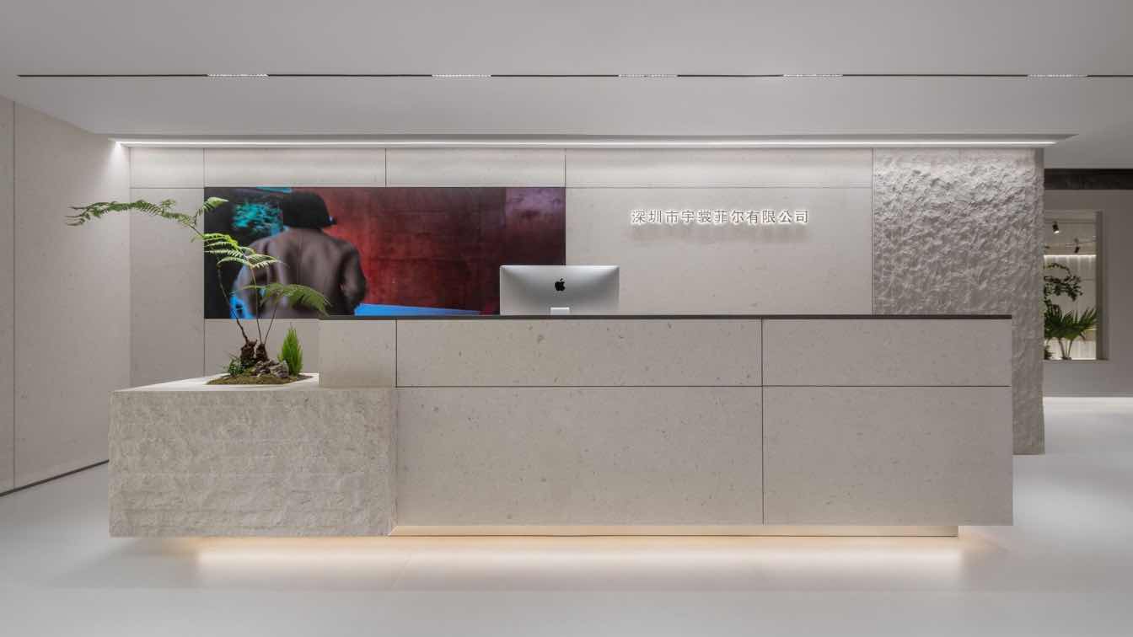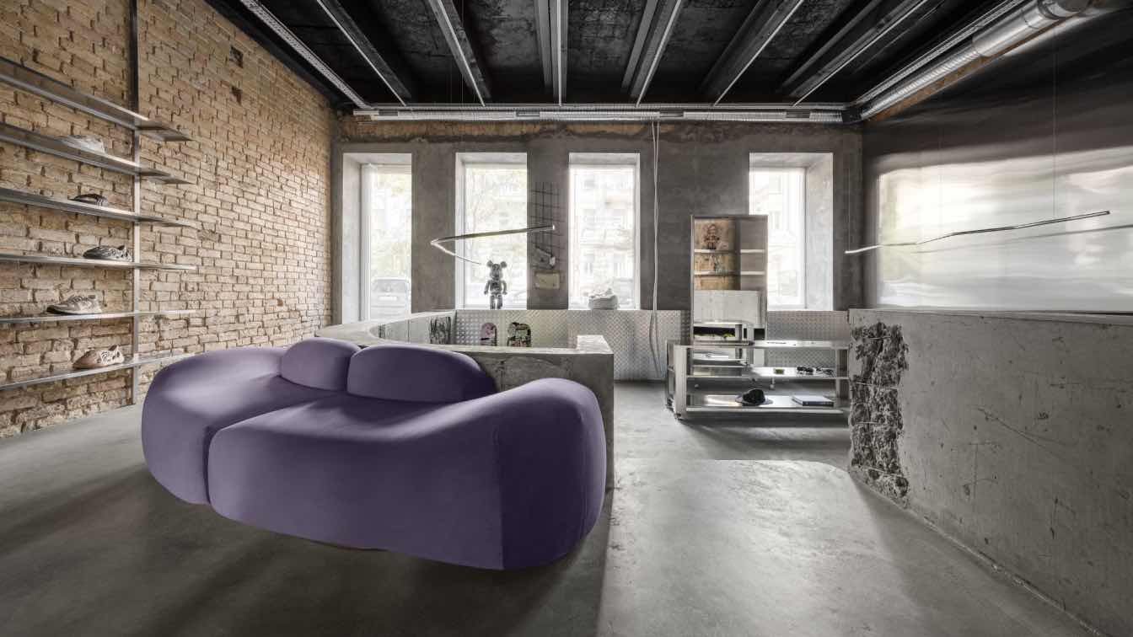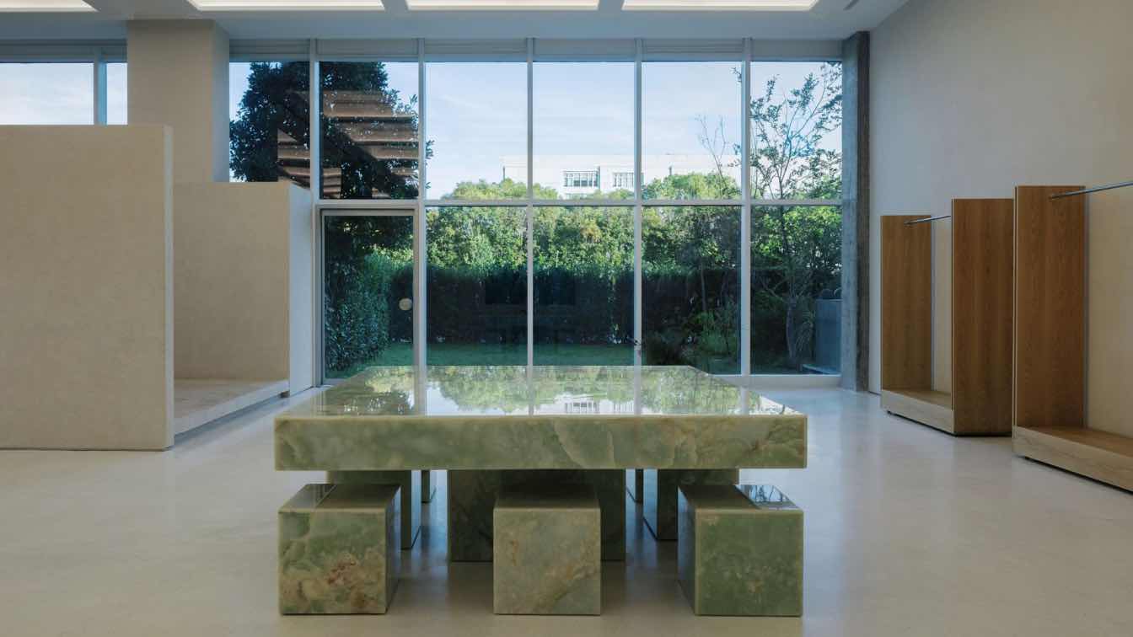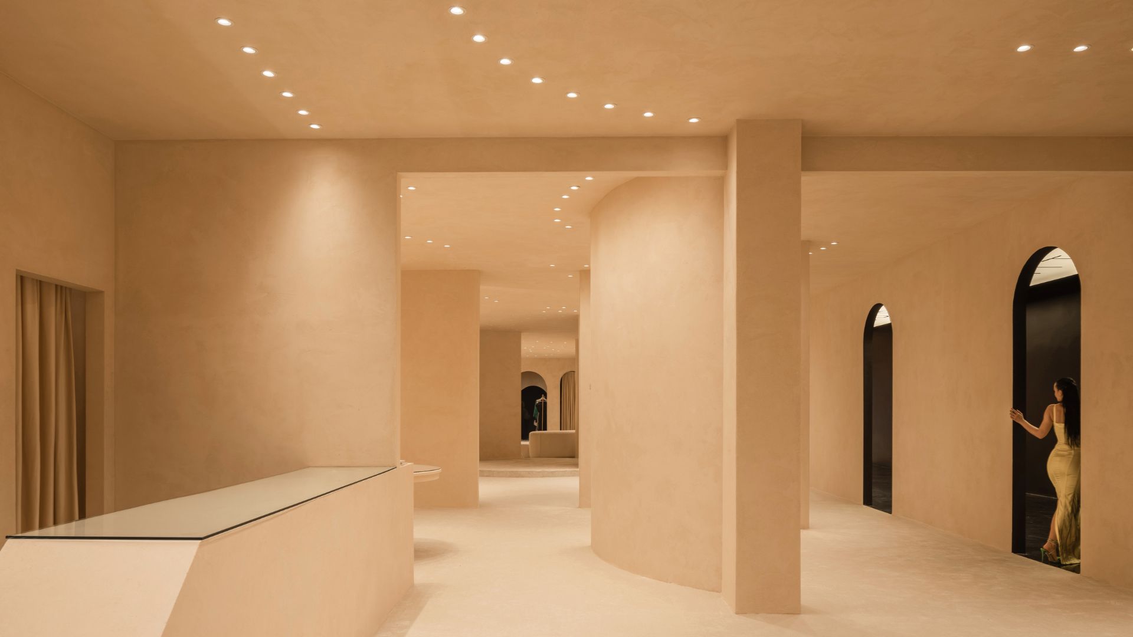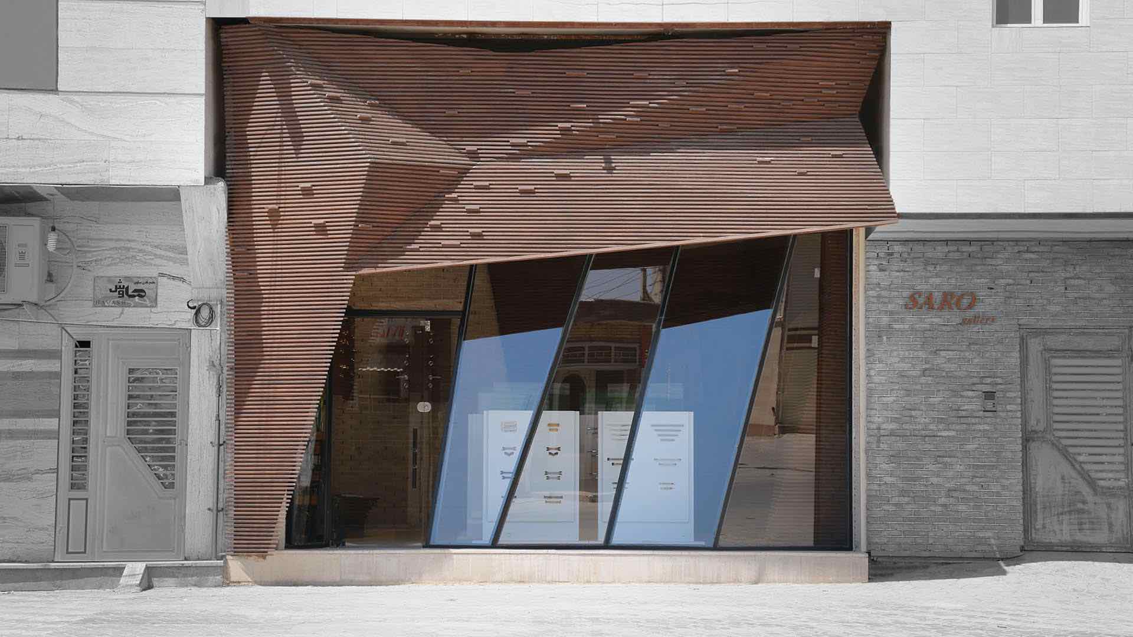"Spaces are significant conveyors of brand values through carefully chosen materials, textures, and forms, creating a strong and cohesive brand identity. "
– Bobo Chen
This project creates a serene, authentic space away from the city's hustle and bustle through pure geometric forms, natural textures, and minimalist design.
Rather than pursuing a specific interior style, Bobo Chen, the founder of LubanEra·Design, focuses on empowering space with commercial value through aesthetics— an approach rooted in his innovative design. Commissioned by the fashion brand YSFR, Bobo infuses the space with the spiritual strength of modern females, crafting a sustainable commercial environment that seamlessly blends contemporary art culture with a fashionable lifestyle.
Taking space as a medium, the designer skillfully combines the form and texture of materials to enrich the space, while light and shadow create emotional resonance, resulting in a comfortable and tranquil working atmosphere.
Simplification
In the front desk area, which defines the first impression of the entire space, the designer reinterprets the natural elements of textured stone. By extracting, disassembling, and reassembling these elements, a sense of natural order and aesthetic harmony is maintained. Without excessive decorations, the space is open and transparent, offering visitors a relaxed and comfortable experience.
Mutual mirroring
The showroom serves as a key area that facilitates subtle dialogues between people and objects, light and shadow, and past and present — an interaction summarized as mutual mirroring. The unpretentious design offers open and dynamic views, capturing the essence of the commercial space without confining it to intentional visual focal points. This design prioritizes the practical functions of the space, subtly conveying a rebellious, independent yet inclusive attitude.
The showroom aims to establish a connection between space, mind, and clothing display by incorporating subtle contrasts between space and products, the concrete and abstract, reality and memory, and nature and enclosure. These seemingly opposing yet harmonious relationships offer a fresh experience that the designer Bobo seeks to provide for both customers and staff.

Nature and strength
Natural stones introduce a sense of continuous tension to the space, while the interwoven grain of the burl wood veneer beautifully showcases the self-healing process of plants. Wood and stone are uniquely combined through interpenetrating blocks, presenting a perfect blend of strength and natural beauty, enhanced by contrasting colors.
The stone stands tall with its rough texture and imposing presence, while the burl wood veneer, with its inherent healing properties, gently comes into view, forging a deep connection between nature and space. The rigidity of stone and the warmth of wood create a striking textural contrast and a harmonious and inviting atmosphere. The thoughtful combination of materials adds a delicate sense of layering and texture to the space.
Rooted in a deep exploration of the relationship among form, color, and space, Bobo employs a consistent structural form to enhance the sense of order and layering within the space. Each area remains independent yet interconnected, infusing the space with vitality. By integrating space, objects, and displays based on human behavior, experience and commercial logic, the design creates a relaxed atmosphere that fosters meaningful interactions between people and items, people and space, and people and fashion.
Natural thoughts
From a distance, the space appears as a unified whole, when up close, its rich textures emerge, offering a changing visual experience that adds a sense of ritual to the interior. Clothing is displayed within structural forms, which reveal a pure, unobtrusive display space setting. Square blocks of varying sizes are strategically placed at predominant positions, dividing the display area from the working space to avoid mutual interference.
Deep within the showroom, privacy is preserved while ensuring the flexibility and diversity of product displays. This carefully crafted balance between functionality and visual expression maximizes the integration between the brand space and urban life.
The flowing water within the space adds a leisurely atmosphere, sparking creative inspiration during work.

Leisure time
As an essential reception space, the tea room serves not merely as a venue for tea tasting, more like a sanctuary for quiet contemplation. It seamlessly combines social functions with a natural ambiance.
Work and life
In both work and life, people seek a bright and open environment to maintain a positive mood, while also requiring privacy for contemplation and recovery.
The workbench complements the other functional areas, creating an open visual experience. Intersecting color blocks further divide the space into distinct zones, meeting individual needs and enhancing the sense of connection among colleagues.
The bar counter, integrating various elements, enriches sensory experience and user engagement within the space.
The main shooting and live streaming area breaks away from conventional design. The square ceilings and refined materials create an exquisite and authentic atmosphere under the lighting.
Although physical space may have its limitations, the dimension of design is boundless. Bobo Chen adeptly coordinates the relationship between people, objects, activities, noise, and colors within the space. This narrates the space's original appearance and infuses it with aesthetic value, enhancing consumers' tangible experience of the brand's ethos and culture, creating memorable brand impressions.










































































































