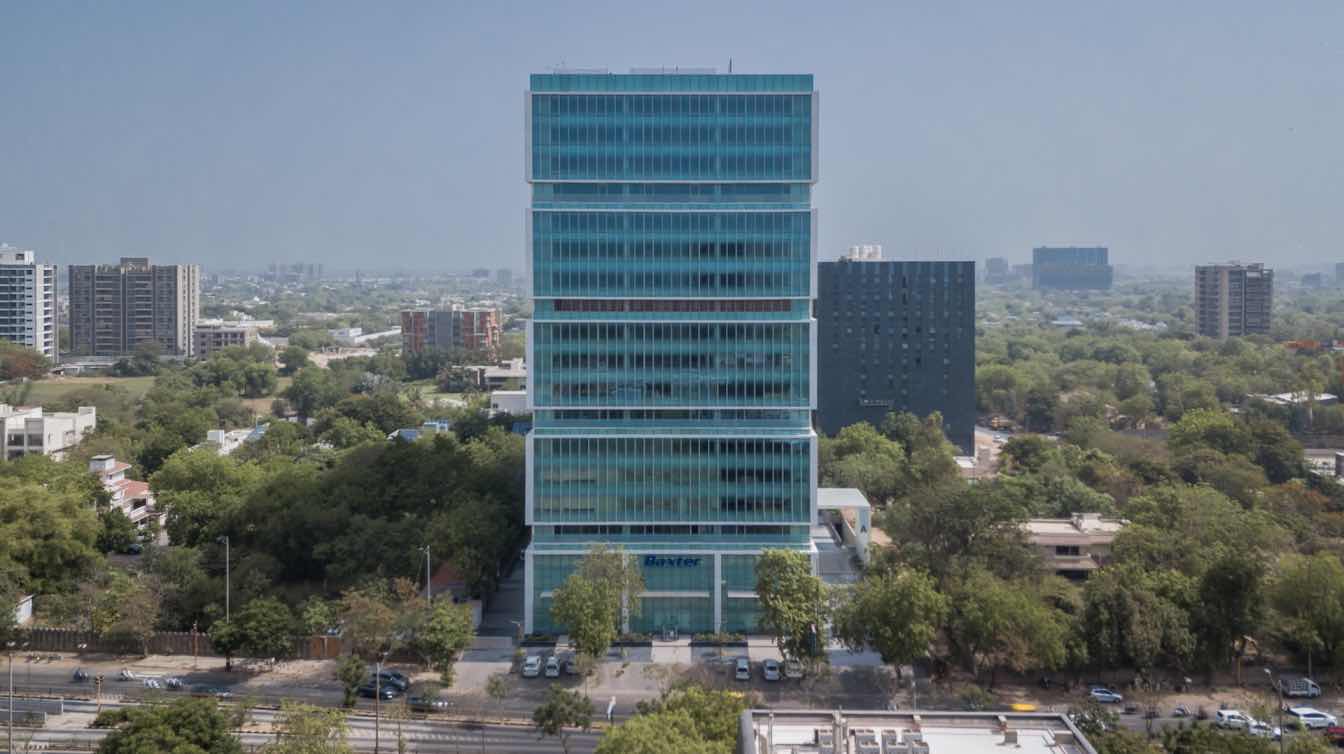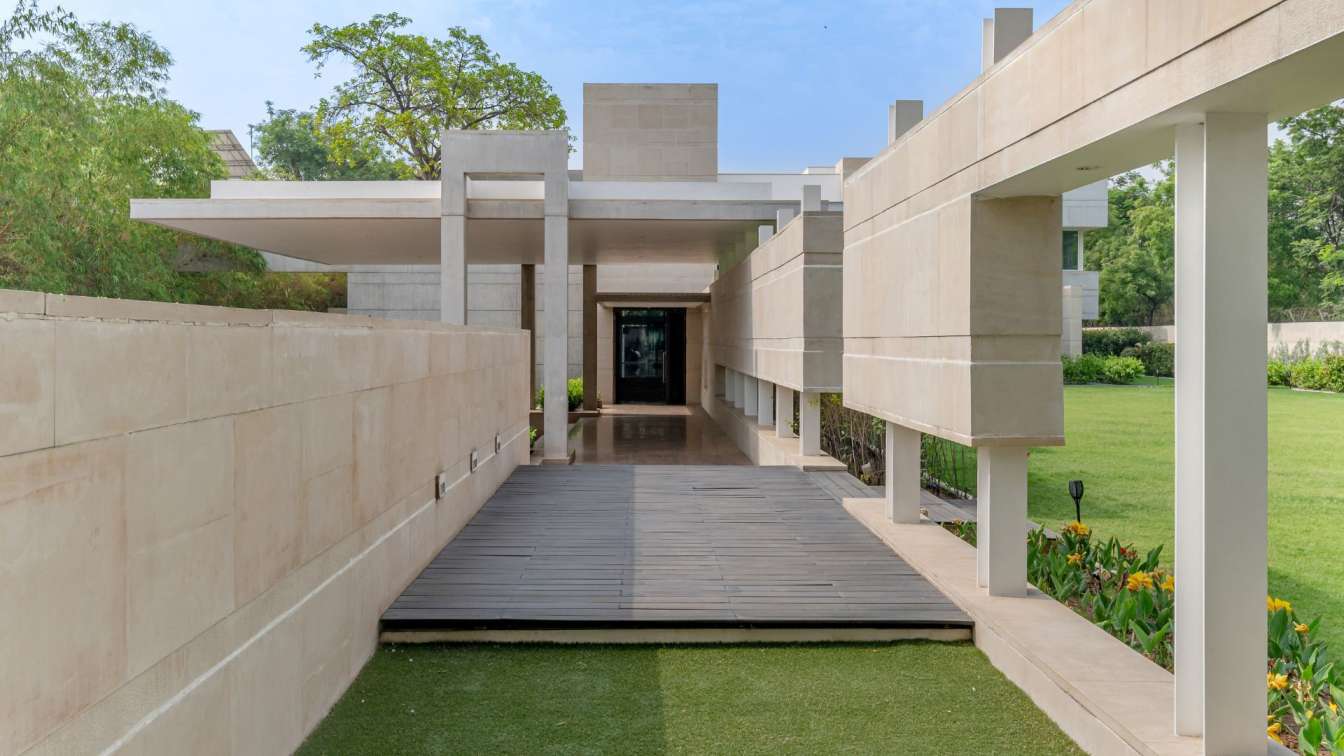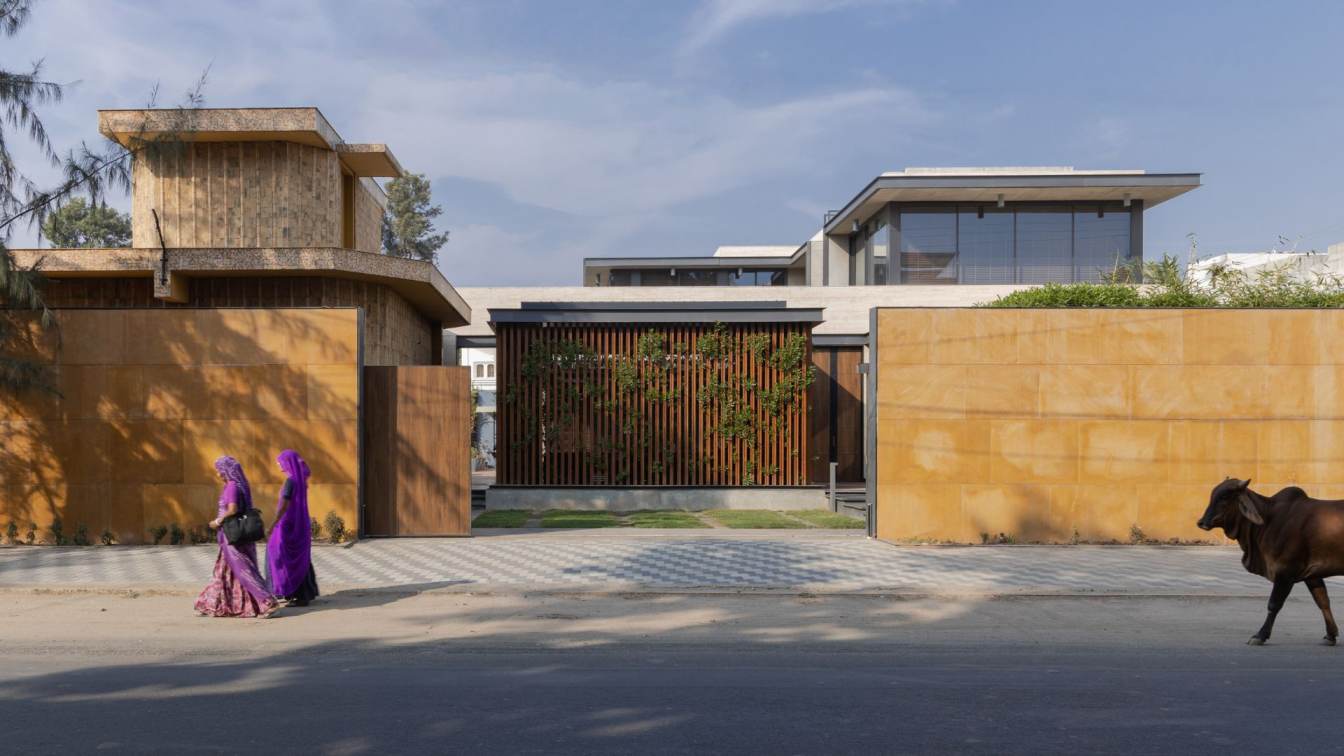The evolution of working styles, driven by collaboration, flexibility, well-being, and technology integration, has led to the creation of high-rise office Park, catering to the modern workforce's need for open-plan layouts and breakout spaces that foster informal interactions and innovation while prioritizing employee well-being.
Project name
Navratna Corporate Park
Architecture firm
INI Design Studio
Location
Ahmedabad, Gujarat, India
Photography
Karan Gajjar / The Space Tracing Company
Principal architect
Jayesh Hariyani
Design team
Jayesh Hariyani, Nikul Shah, Bhavna Prabhakaran, Sanand Telang, Gaurang Joshi, Amit Mehta, Nikul Shah
Interior design
INI Design Studio
Structural engineer
N K Shah Consulting Engineers LLP
Environmental & MEP
INI Infrastructure & Engineering
Landscape
INI Design Studio
Lighting
INI Design Studio
Tools used
Autodesk AutoCAD, Autodesk Revit, Rihnoceros 3D, SketchUp, Adobe Photoshop, Adobe Illustrator
Construction
Navratna Buildcon
Client
Navratna Buildspace LLP
Typology
Corporate & Commercial › Retail
The Lakhani Villa, in Ahmedabad, embodies the concept of ‘Tranquil Modernism’, blending timeless contemporary design principles with serene, nature-integrated living spaces. With an aesthetic featuring a clean geometry and uncluttered spaces, it provides a sanctuary from the urban chaos.
Project name
Lakhani Villa
Architecture firm
INI Design Studio
Location
Ahmedabad, Gujarat, India
Photography
Vinay Panjwani, India
Principal architect
Jayesh Hariyani, Bhrugu Gangadia
Design team
• Project Director: Jayesh Hariyani • Project Lead Designer: Bhrugu Gangadia • Project coordinator: Shambhu Jadav
Interior design
INI Design Studio
Landscape
INI Design Studio
Structural engineer
VMS Engineering and Design Services Private Limited
Civil engineer
PSP Projects Ltd.
Environmental & MEP
INI Infrastructure & Engineering
Material
Concrete, Marble, Glass
Typology
Residential › Villa
A home is more than just a physical structure; it embodies the values, culture, and aspirations of its occupants. In today's embrace of innovation and progress, traditional architecture serves as a timeless link to our heritage, reflecting centuries of wisdom and offering sustainable solutions.
Architecture firm
INI Design Studio
Location
Anand, Gujarat, India
Photography
Karan Gajjar, The Space Tracing Company
Collaborators
Project Mentor / Director: Jayesh Hariyani. Project Director & Senior Designer: Nikul Shah. Project Architects: Bhavna Prabhakaran, Sanand Telang. Senior Project Manager: Gaurang Joshi. Project Director (MEPF): Amit Mehta. Senior Execution Engineer: Uday Modi.
Interior design
Nikul Shah
Structural engineer
Shyam Engineers
Environmental & MEP
INI Infrastructure & Engineering
Landscape
INI Design Studio
Lighting
Vis-à-Vis Lighting
Construction
Jay Maharaj Constructions
Material
Brick, concrete, glass, wood, stone
Typology
Residential › House




