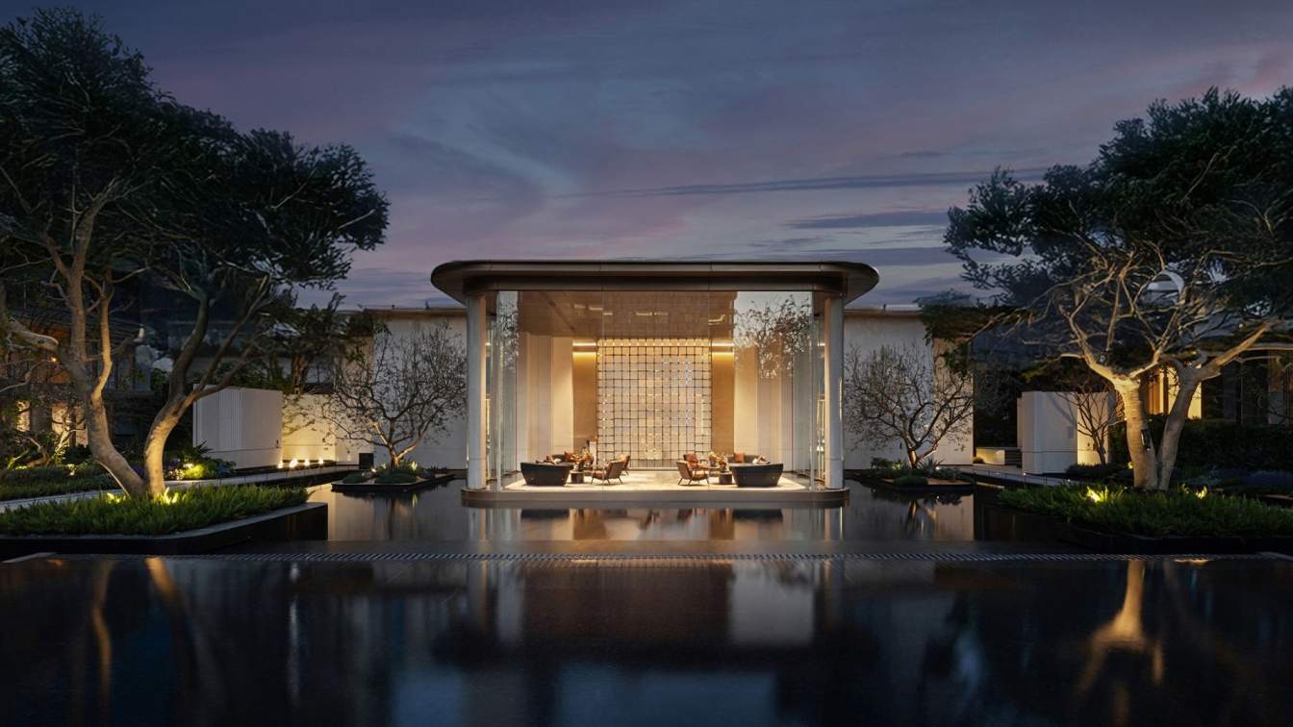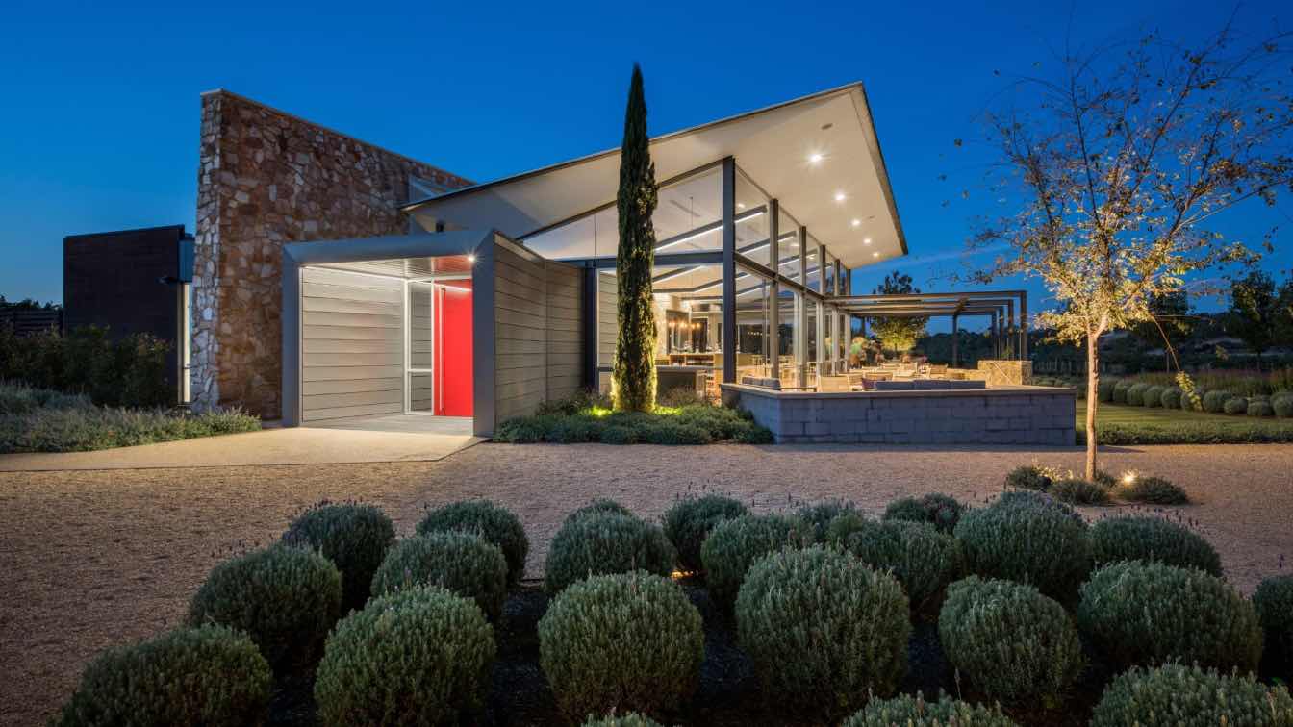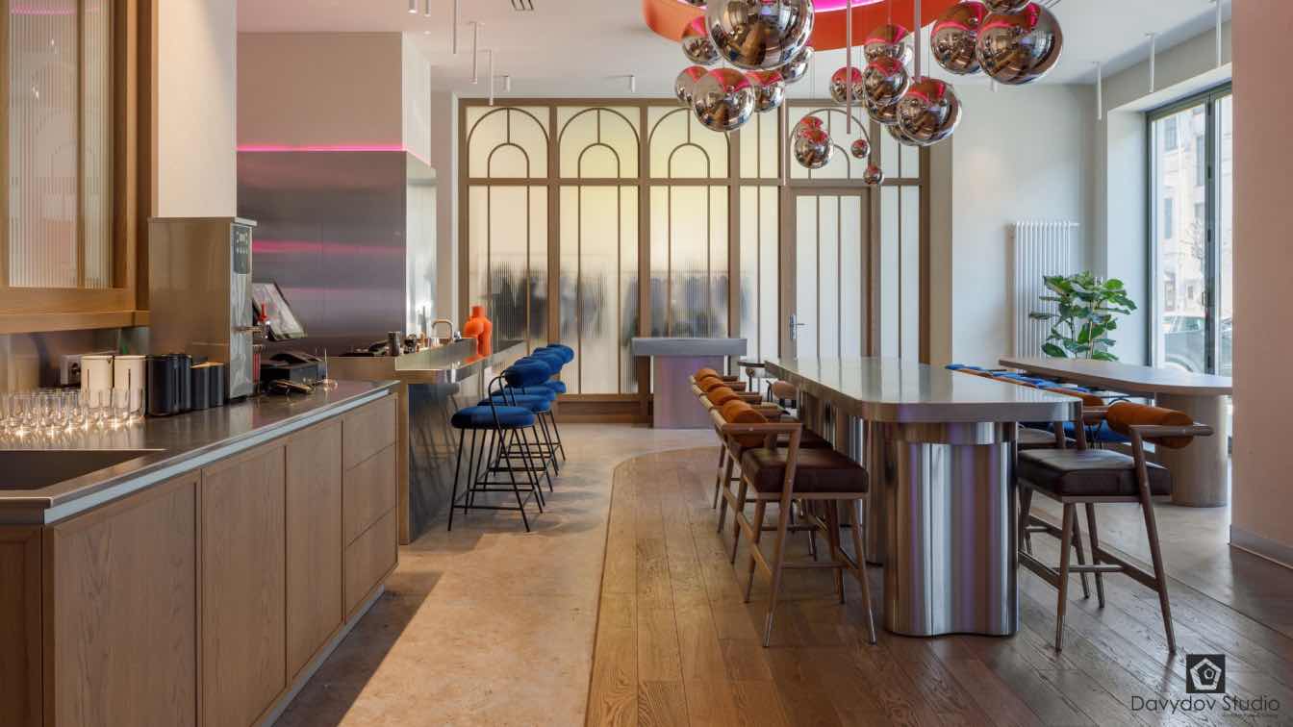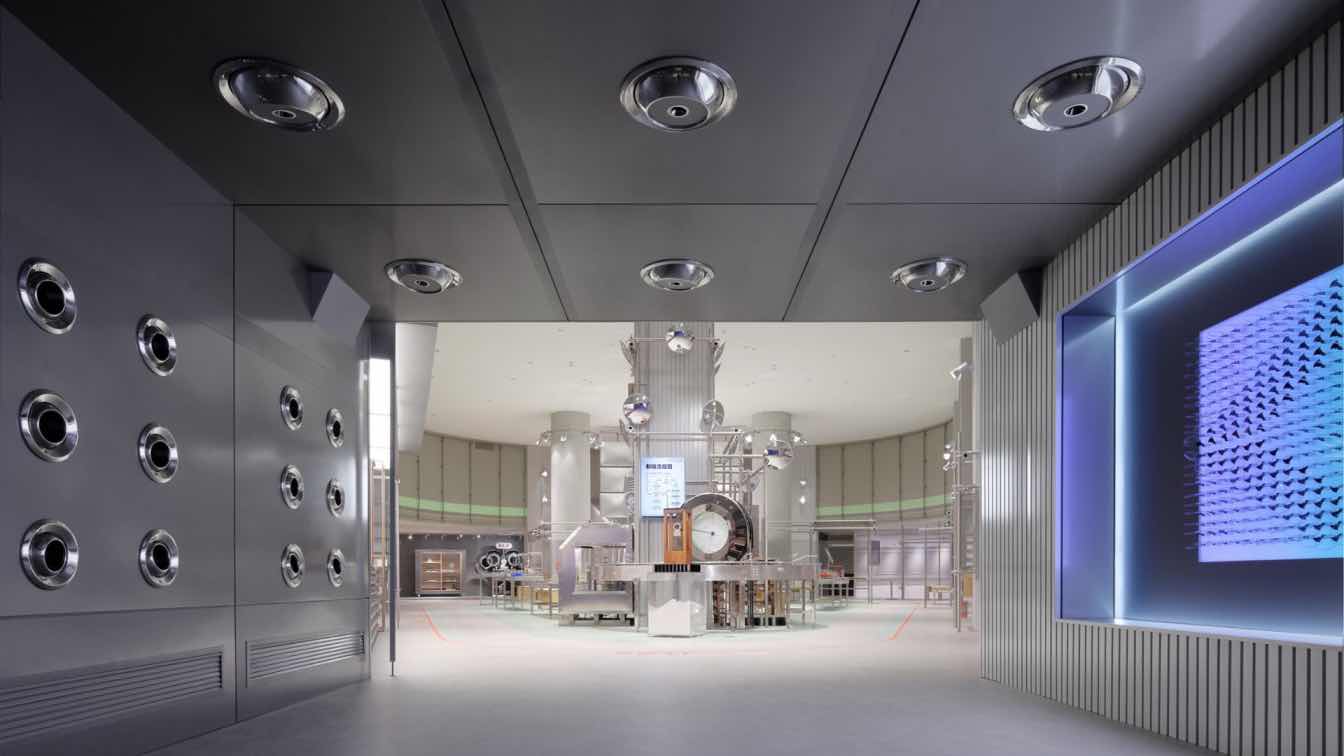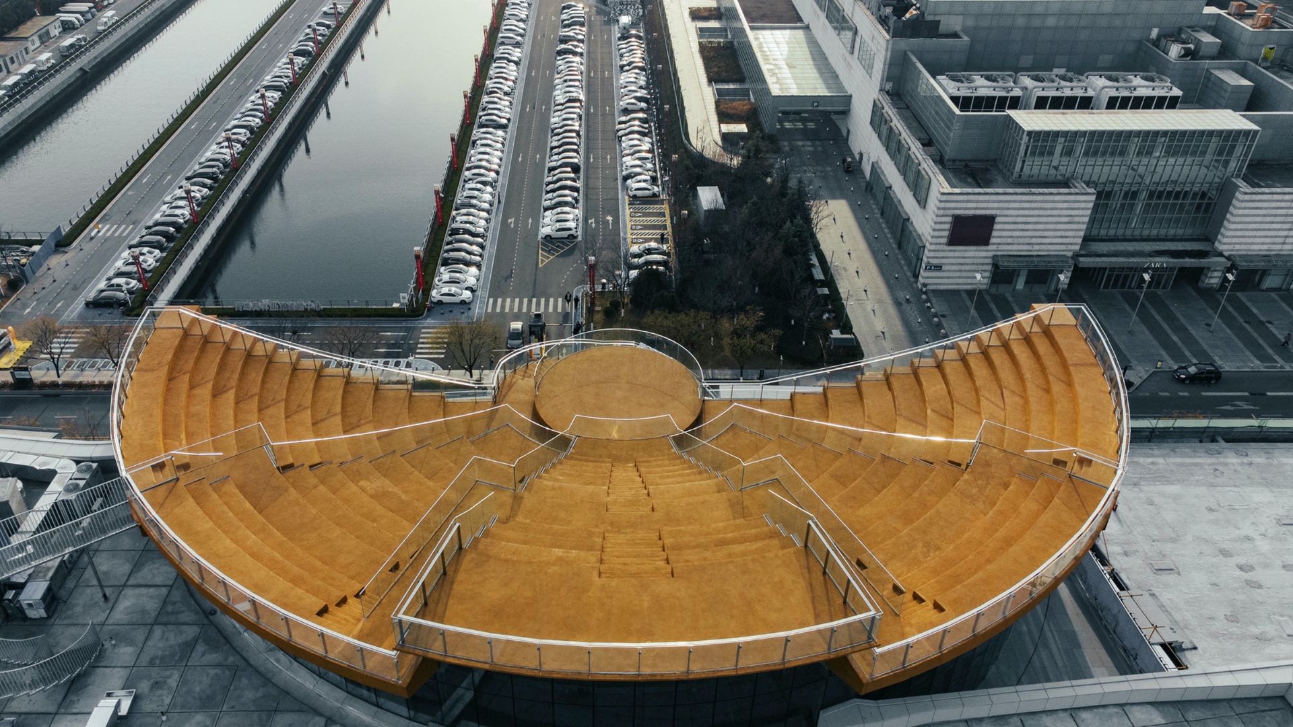When the spatial narnarology of top luxury hotels meets the philosophy of Chengdu's hustle and bustle, and when aesthetics collides with the intangible cultural heritage skills of Ba-Shu art, Chengdu ART MANSION CLUB decodes the hidden order behind top luxury Spaces, innovatively transplants this logic to the design of community clubs, deeply investigates the community needs of consumers, and aims to create a pioneering state of top-tier art. Complete the evolutionary leap from the hotel model to the community ecosystem - a true top luxury community should achieve a more rich life narrative than luxury hotels.
The project is located at the main artery of the city's development. Taking "Modern Chengdu" as the narrative blueprint, it fuses the vitality of Ba-Shu culture and the genes of avant-garde art into the space creation. ZEST ART have joined hands to build a livable avant-garde art gallery for the city's top class.
The artistic corridor bridge connecting the water feature courtyard runs through the community, linking different Spaces where modern aesthetics and local cultural genes coexist. At the bottom of the three top buildings on the north side of the community, there is a "panoramic functional clubhouse" with a floor height of 6 meters. It can be accessed separately through the courtyard and is separated from the home route, not disturbing each other.

In addition, the elevated floor is also planned to be integrated into the community clubhouse, endowing the community with various functions such as receiving guests, art galleries, tea tasting and socializing. The all-age living scene is given a brand-new experience that transcends the five senses.
The project connects various clubhouse Spaces through courtyards and incorporates various art installations in the corridors to enhance the artistic atmosphere and the pleasure of walking. The courtyard serves as the starting point, enveloping the all-age living scenes with radiating artistic layers.
Children interact with the deep sea in the theme park, the elderly touch the flowing tea fragrance time in the Zen tea house, and the elite gaze at the city skyline in the boundless living room. Every community space uses the visual magic of "outdoor as indoor", making nature the most luxurious decoration of the space.
















































