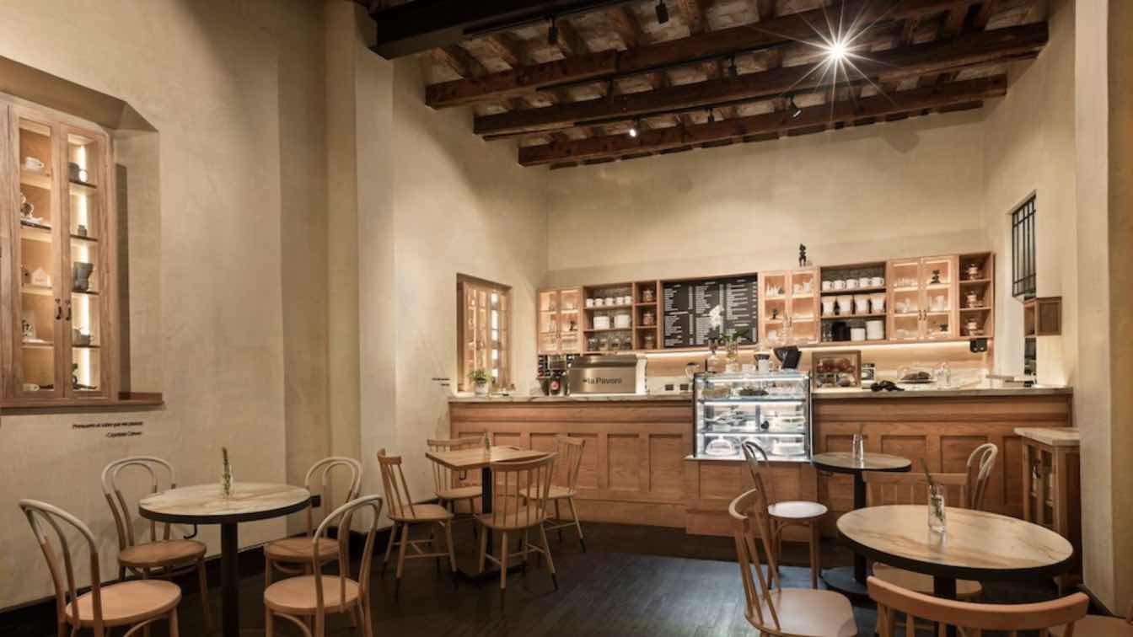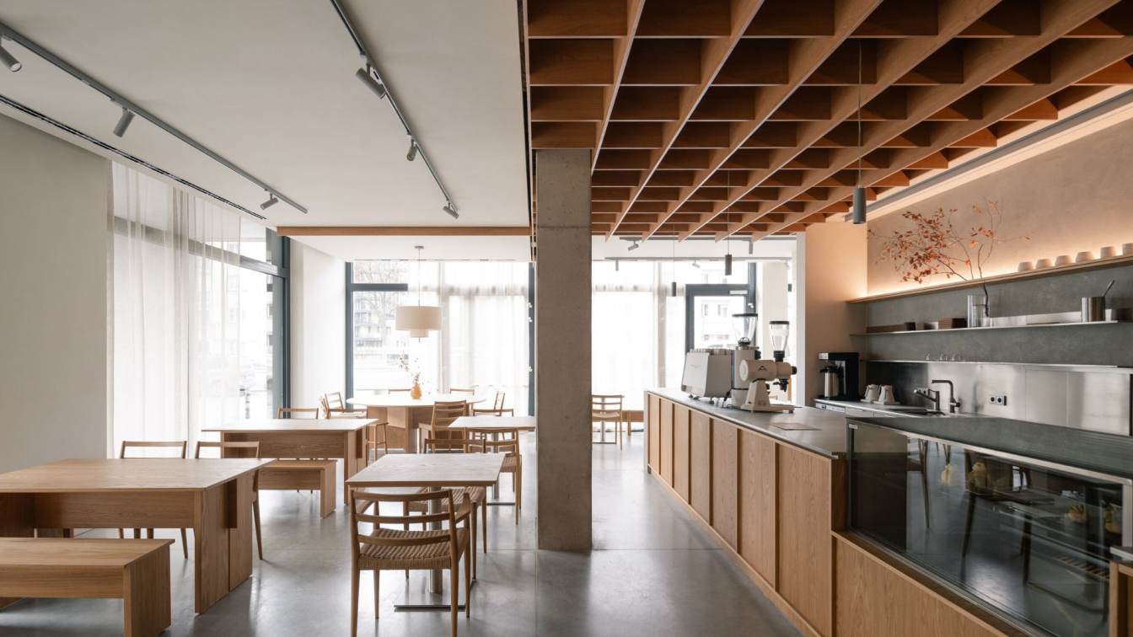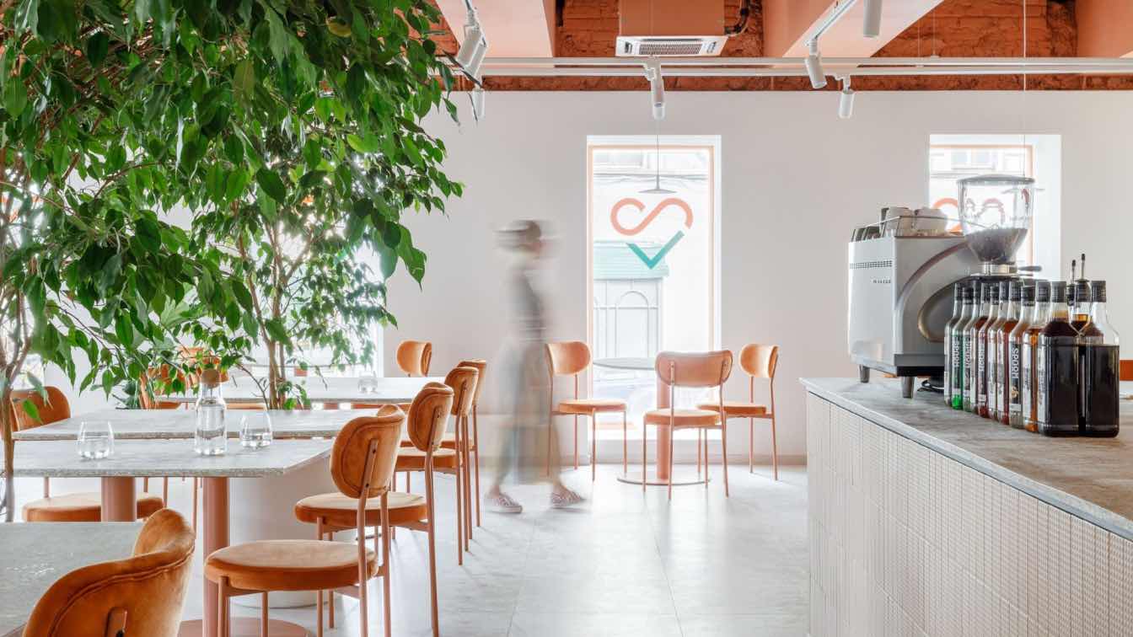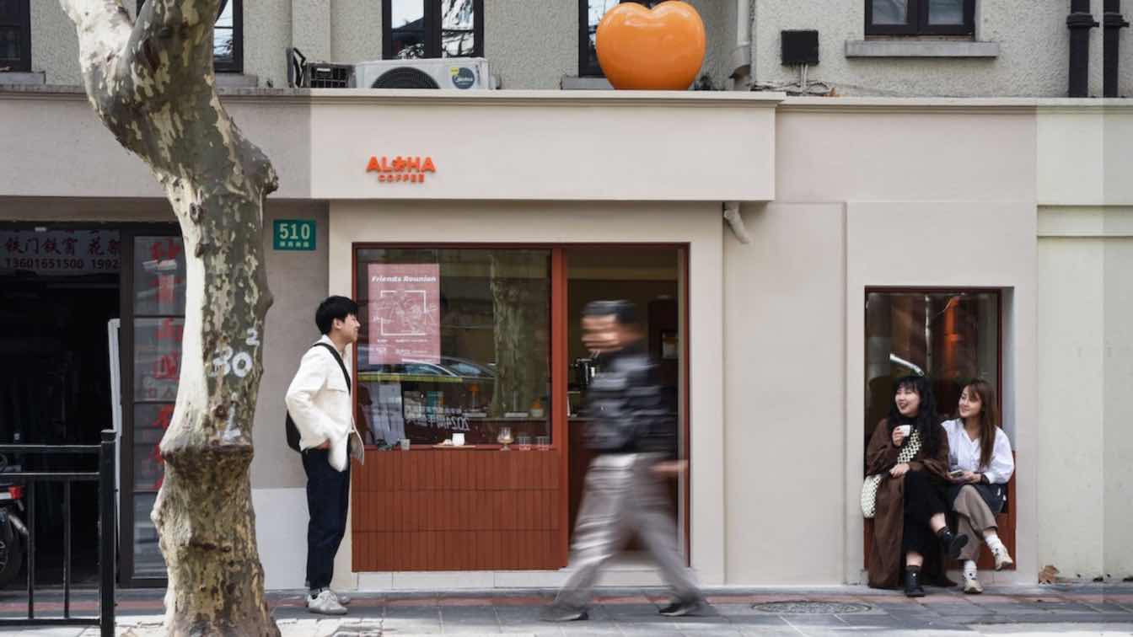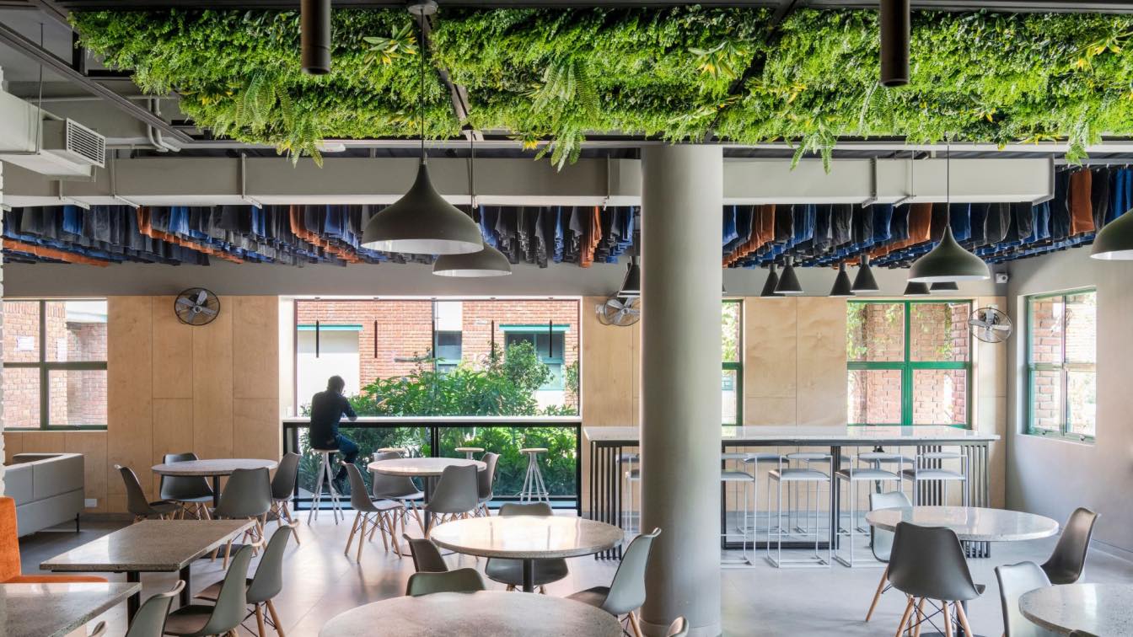An important element in the work philosophy of Penelope de la Madrid, from Ábaka Interiores, is respect for the spaces to be intervened. Intuition is the formula for flowing between scales and styles, delving into the emotions and senses of those who live in the spaces, creating memorable experiences.
She is passionate about telling stories and that the spaces she intervenes in are the ones that communicate those messages, which is why she has become a promoter of interior design of sensory environments in Mexico.
Leading a multidisciplinary work team made up of women, she develops interventions with a wide range of approaches and perspectives from her studio, Ábaka Interiores, “a creative laboratory” where ideas come to life, which this year 2024 celebrates 20 years of experience.
Señorita Caruso
Our Señorita Caruso project is located in the historic center of Puebla, housed in a 17th century vestige with a small internal patio and a terrace that accompanies a garden.
We integrated the old walls of the bay and elements such as beams and alms walls, to a timeless concept that mixes poetry, ceramics and coffee.
The materials we chose to intervene, give life to the concept, respect and enhance the history of the space. We used lime-based finishes covering the old walls imitating latte coffee, Santo Tomás marble from an endemic quarry, oak wood for the floors that alludes to black coffee, burned with the Japanese yakisugi technique (technique for preserving wood), and we intervened the chairs simulating the foam of the cappuccino.

The phrases we designed for the walls are the elements that are part of a love story between Cayetana Caruso and Pedro Juan, told in the phrases given on the walls.
An environment with a slight French vintage touch from the 1920s, represented in the ironwork and the choice of furniture, complements this fusion of styles, achieving what we like to do most, which is to give new life to old spaces, integrating the past with the present.
The design of this space has led us to win recognition with the Gold Medal at the XII Ibero-American CIDI Biennial of Interior Design, Design and Landscaping 2023-2024; a second place in the 13th Prize of the Association of Architects and Interior Designers Mexico, in the category of Restaurant Interior Design; first place in the Paris Design Award 2024 in the Interior Design – Renovation category; in addition to having been selected for the Ninth Ibero-American Design Biennial in the category of Space Design and Interior Design, to be held in October 2024 in the city of Madrid, Spain.
Warmth, art and poetry envelop the café, highlighting the ceramic pieces called “Macucas”, which come to life in the texts on the walls, as well as the outbursts of spring, to the disturbing ends of winter, Cayetana Caruso and Pedro Juan, characters of this project, show us fifty-two weeks of facets of romantic love, in poems that become visual gifts on the tableware and in different corners of the space.










