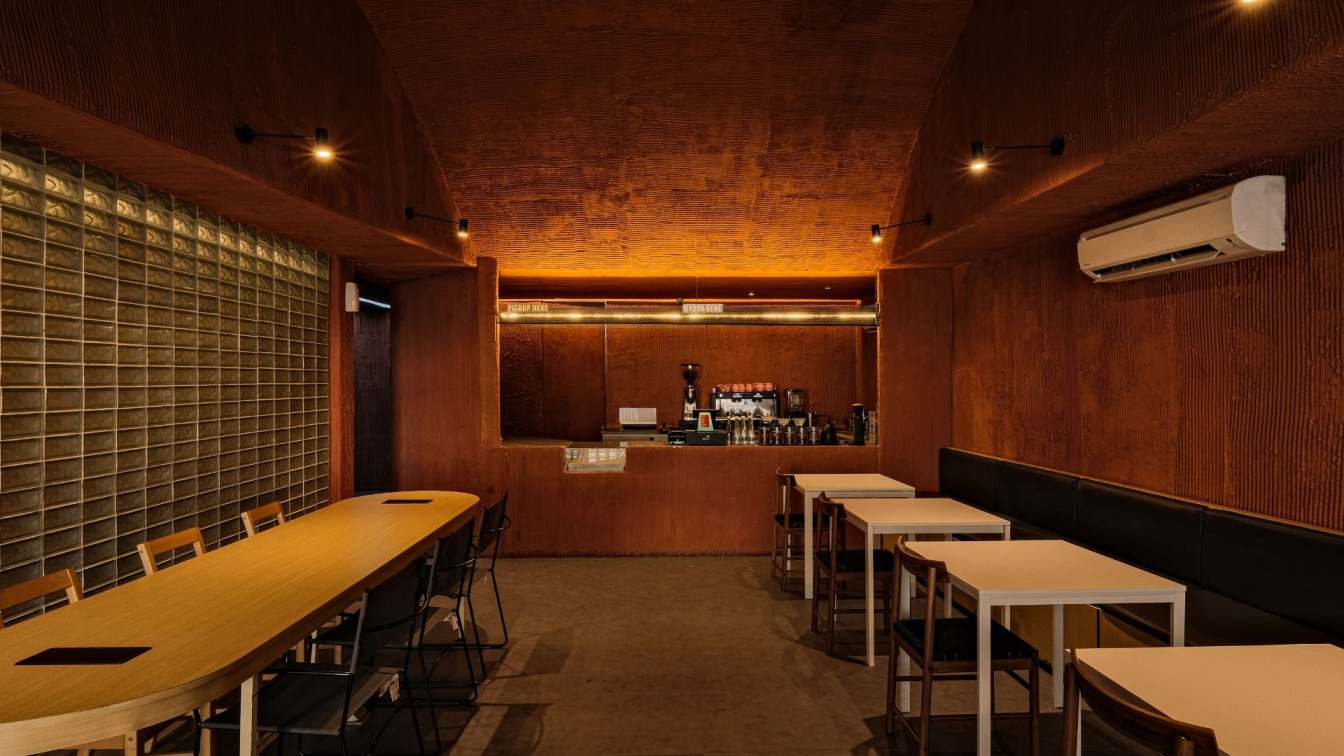Reuse Project is part of the development of architectural theory that also falls within the category of sustainable architecture. This is one of the real examples of a Reuse Project that we completed this year. The existing structure of the building was formerly a medical laboratory used by a health clinic that is no longer in operation.
Architecture firm
INS Studio
Location
Makassar, Indonesia
Principal architect
Wisnu Wardhana
Design team
Irwansyah Usman, Wina Syahrir
Collaborators
District 27
Interior design
INS Studio
Structural engineer
District 27
Environmental & MEP
District 27
Tools used
SketchUp, Enscape, AutoCAD
Material
Plywood, Glass Block, Vinyl Floor, Reinforced Concrete, Glass, Stainless Steel
Typology
Hospitality › Cafe, Coffee Shop
A local roastery cafe, built on and old shophouse with its default three stories building. The first floor is designed to be the coffee shop and roasting area, while the other two stories above are utilized as bread production area and green coffee bean storage.
Project name
Roket Roastery
Architecture firm
INS Studio
Location
Makassar, Indonesia
Principal architect
Wisnu Wardhana
Design team
Wina Syahrir, Nur Fadilah
Interior design
INS Studio
Structural engineer
AR Cons
Environmental & MEP
AR Cons
Tools used
SketchUp, Enscape, AutoCAD
Material
Plywood, Acrylic, SPC Floor, Reinforced Concrete, Glass, Stainless Steel
Typology
Hospitality › Coffee Shop, Cafe



