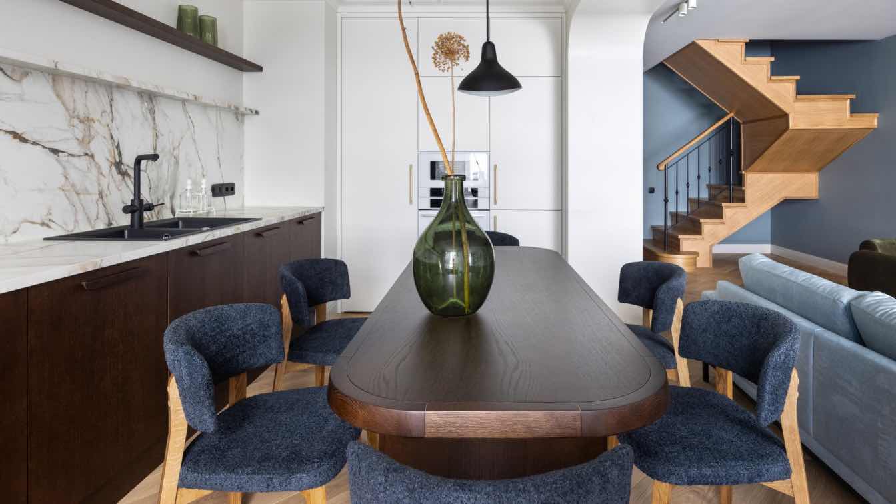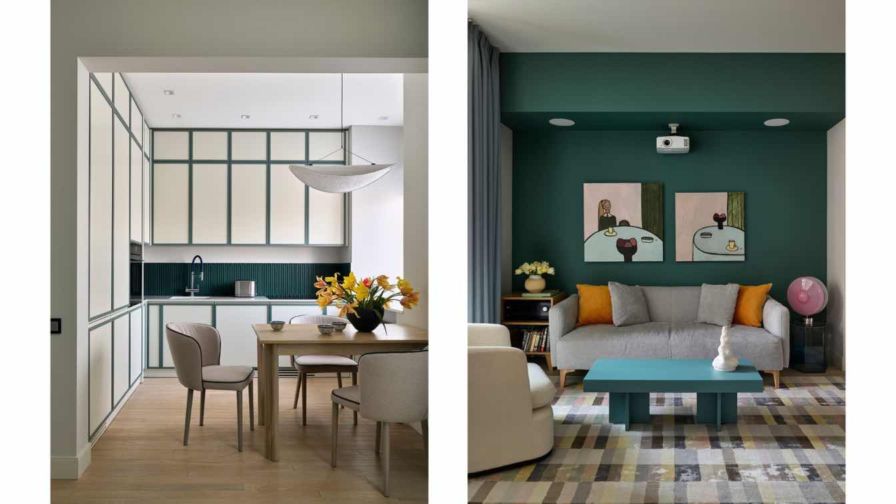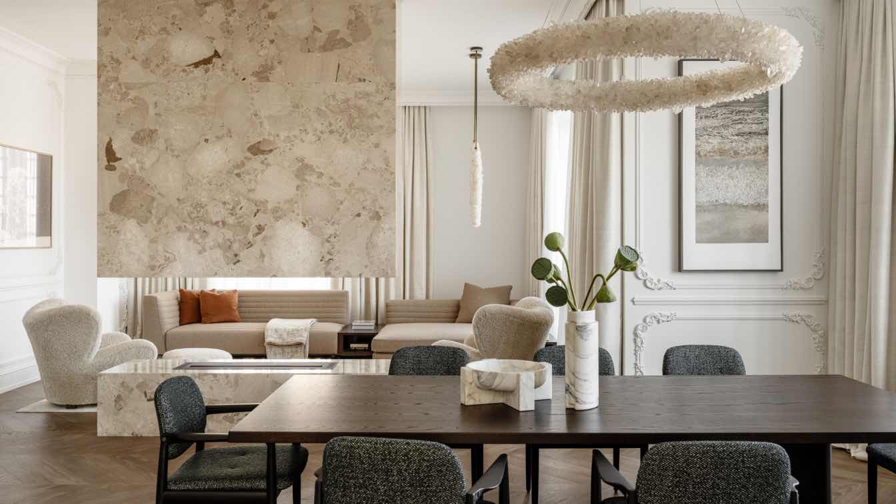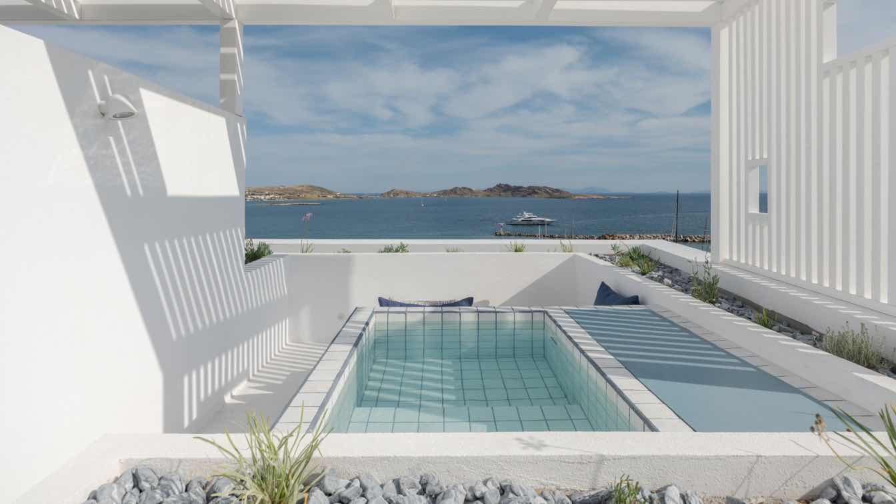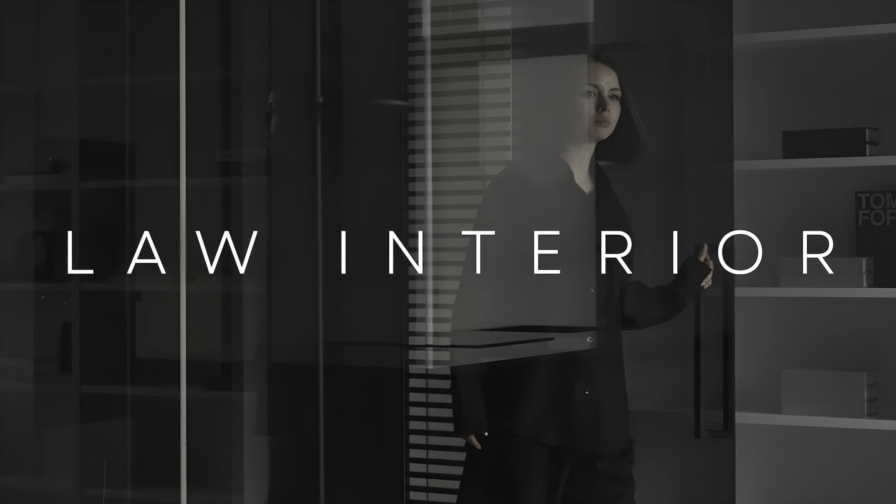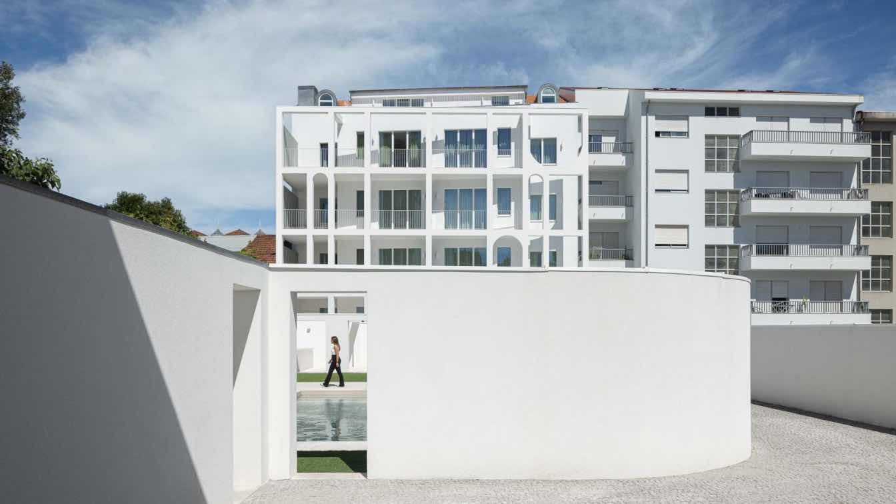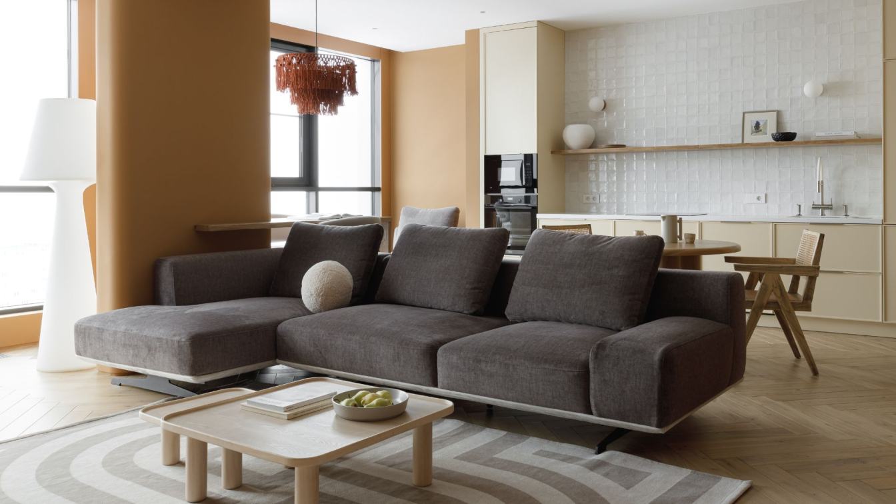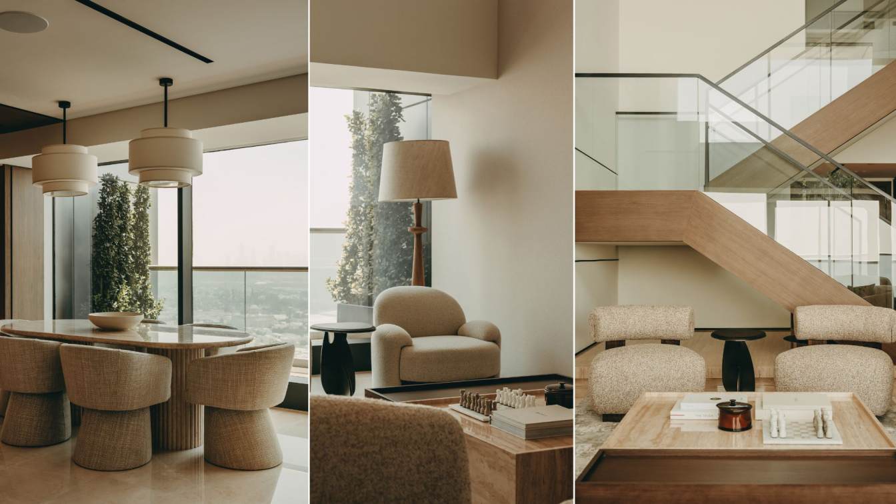This duplex apartment, home to a family with two teenage daughters and a Yorkshire terrier, is located in one of Kyiv's newest residential complexes.
Project name
4+1 Apartment
Architecture firm
Chapter One Studio
Photography
Yuliia Yakubyshyna
Principal architect
Olga Rusakova
Environmental & MEP engineering
Material
Wood, Ceramic Tiles, Marble, Wallpaper
Typology
Residential › Apartment
This 75 m² apartment, located in a historic building on the embankment in Moscow, is home to a mother and her teenage son. Leading fast-paced, active lives, they envisioned their home as a quiet retreat — a place to disconnect and recharge.
Project name
A luminous 75 m² apartment in Moscow with a Baltic soul
Photography
Sergey Ananiev
Collaborators
Style by Julia Chebotar
Interior design
Gromova Buro
Environmental & MEP engineering
Typology
Residential › Apartment
Located in one of four mansion buildings within a residential complex in a historic part of Moscow, this 270 m² apartment belongs to a family with a child. The owners commissioned interior designer Ariana Ahmad to create the interior.
Project name
Bright apartment 270 m² with Parisian vibe in Moscow
Photography
Mikhail Loskutov
Principal architect
Ariana Ahmad
Collaborators
Natalia Onufreichuk
Interior design
Ariana Ahmad
Environmental & MEP engineering
Typology
Residential › Apartment
This project features the regeneration of a small holiday apartment building, in the heart of the Naoussa settlement, in Paros. The building is situated a few meters from the Naoussa port, with each of the six apartments sharing views of the sea and the calming island environment.
Project name
Aegean Color Rooms
Architecture firm
The Hive Architects
Location
Paros Island, Greece
Photography
Giorgos Sfakianakis
Principal architect
The Hive Architects
Design team
Michael Xirokostas, Theodoros Panopoulos, Andrianos Nowicki, Angeliki Papadopoulou, Maria Damianidou
Collaborators
Sissy Rousaki (Styling)
Interior design
Michael Xirokostas, Theodoros Panopoulos, Andrianos Nowicki, Angeliki Papadopoulou, Maria Damianidou
Environmental & MEP engineering
Construction
Bibasis Athanasios
Supervision
The Hive Architects, Bibasis Athanasios
Tools used
AutoCAD, SketchuU, V-ray
Typology
Residential › Apartment
The apartment is located in Moscow in the residential complex "Residences of Composers." The project was designed for a young woman-lawyer with an active lifestyle and an analytical mind.
Project name
LAW Interior
Architecture firm
ARCHJOINT
Location
Residential Complex "Residences of Composers", Moscow, Russia
Photography
Anton Brzhozovsky. Video: ZORKO production
Design team
Ivan Kochev, Lesya Agafonova
Environmental & MEP engineering
Typology
Residential › Apartment
What was once a civil courtroom now unfolds as a place to dwell. The former institutional structure has been reconfigured into 16 long-stay residential units, transforming civic rigidity into domestic spatiality through a position of critical reuse and architectural editing.
Project name
Vila Catarina Apartments
Architecture firm
MASSLAB
Photography
Ivo Tavares Studio
Principal architect
Lourenço Menezes Rodrigues
Design team
Fábio Teixeira Ferreira; Pedro Machado; Marta Vaz
Environmental & MEP engineering
Structural engineer
NCREP
Typology
Residential › Apartment
This apartment embodies a contemporary eclectic style infused with Eastern influences. Designed for our long-standing clients, the interior harmoniously blends a warm color palette inspired by Eastern aesthetics, soft textures, and thoughtful functionality.
Project name
LESOPARKOVIY
Architecture firm
Starikova Architects
Location
Lesoparkoviy Residential Complex, Chelyabinsk, Russia
Photography
Liza Gurovskaya
Design team
Yulia Starikova
Collaborators
Stylist: Elena Gergert
Interior design
Starikova Architects
Environmental & MEP engineering
Typology
Residential › Apartment
This sophisticated DIFC duplex apartment presents a masterful study in tactile luxury and refined minimalism, where natural materials and subdued elegance converge to create an urban living tailored for a young expatriate family.
Project name
DIFC Duplex: Where Natural Luxury Meets Urban Living
Architecture firm
OBSSDCO Design Services LLC
Location
Jumeirah Living Residences, Dubai, UAE
Photography
Natalia Chaban
Principal architect
Shushanik Kostandyan
Design team
Shushanik Kostandyan, Aflah Habeeb, Zulaikha Thasnim
Interior design
Shushanik Kostandyan, Aflah Habeeb, Zulaikha Thasnim
Environmental & MEP engineering
Supervision
Shushanik Kostandyan, Aflah Habeeb
Tools used
Corona Render, AutoCAD
Typology
Residential › Apartment

