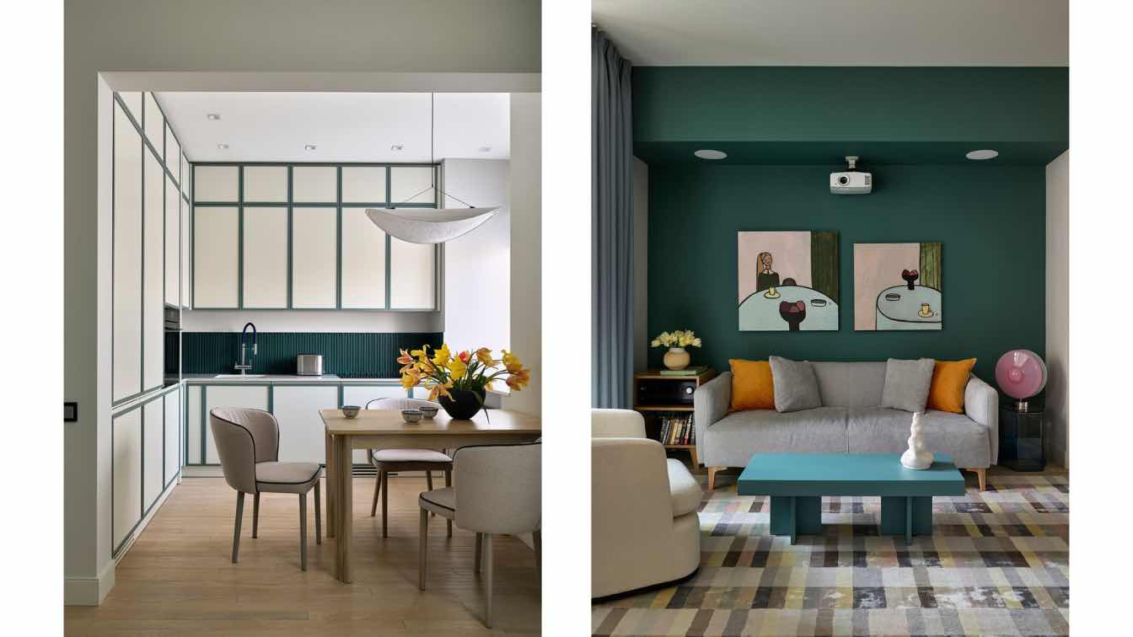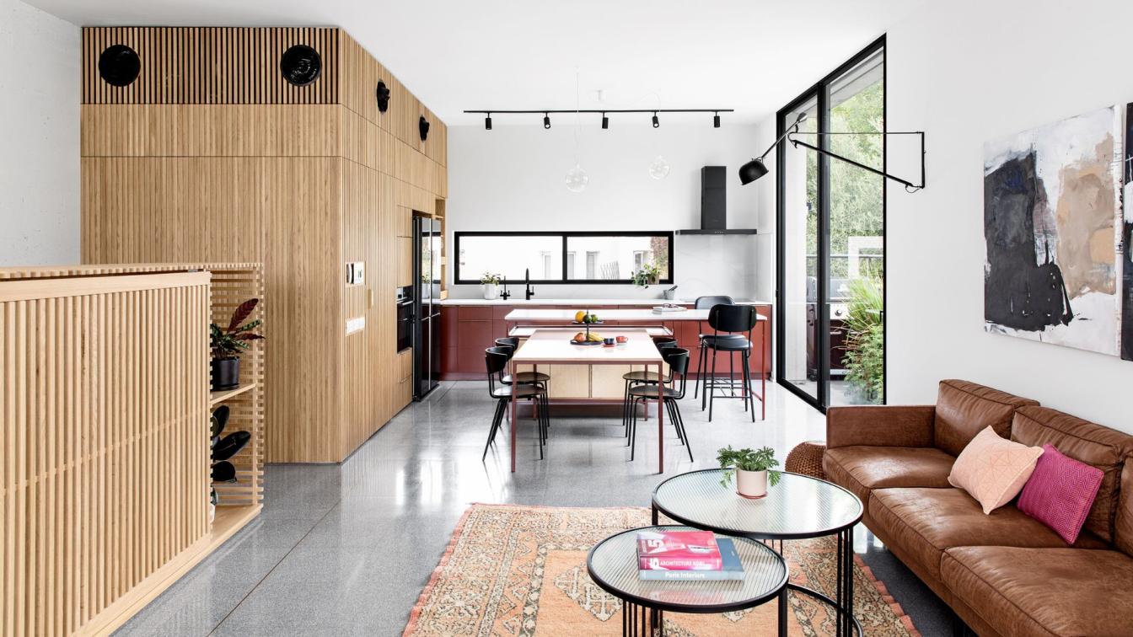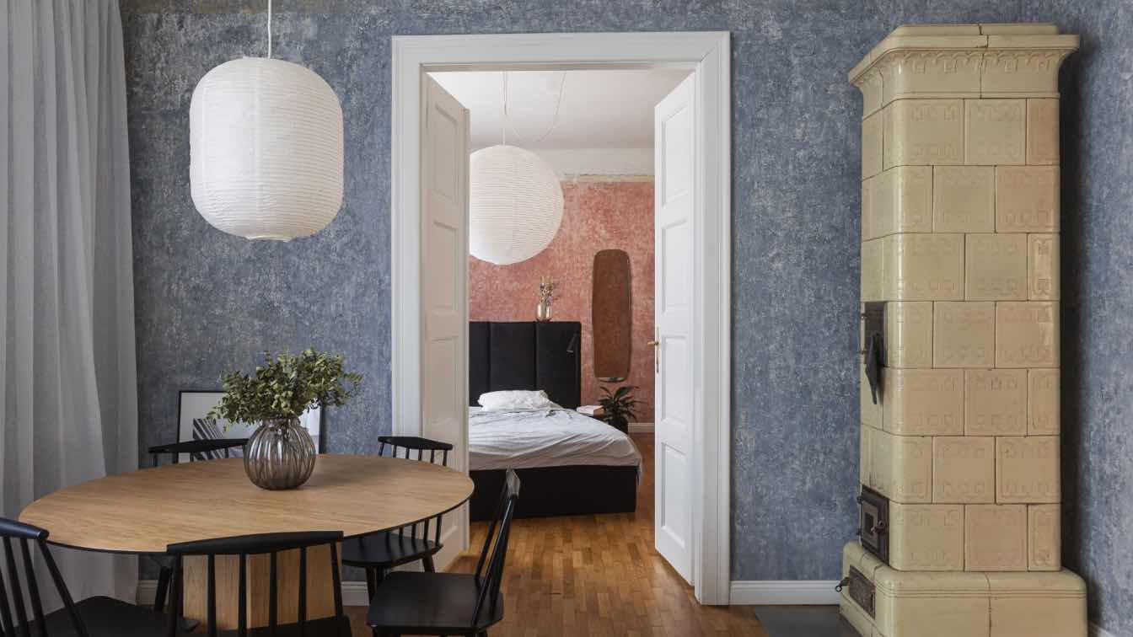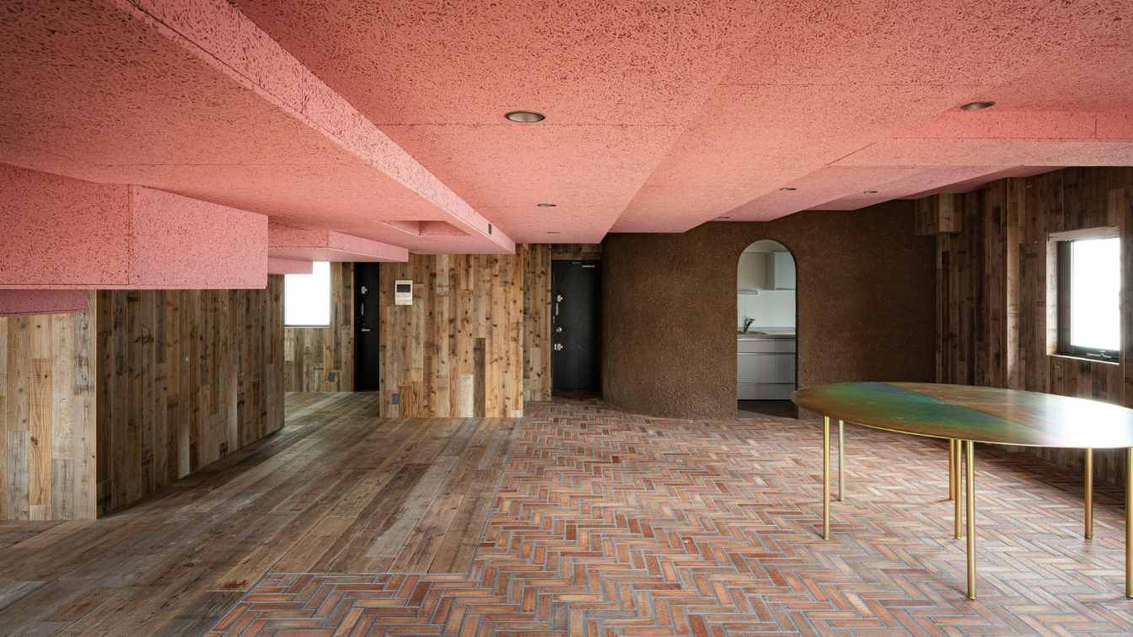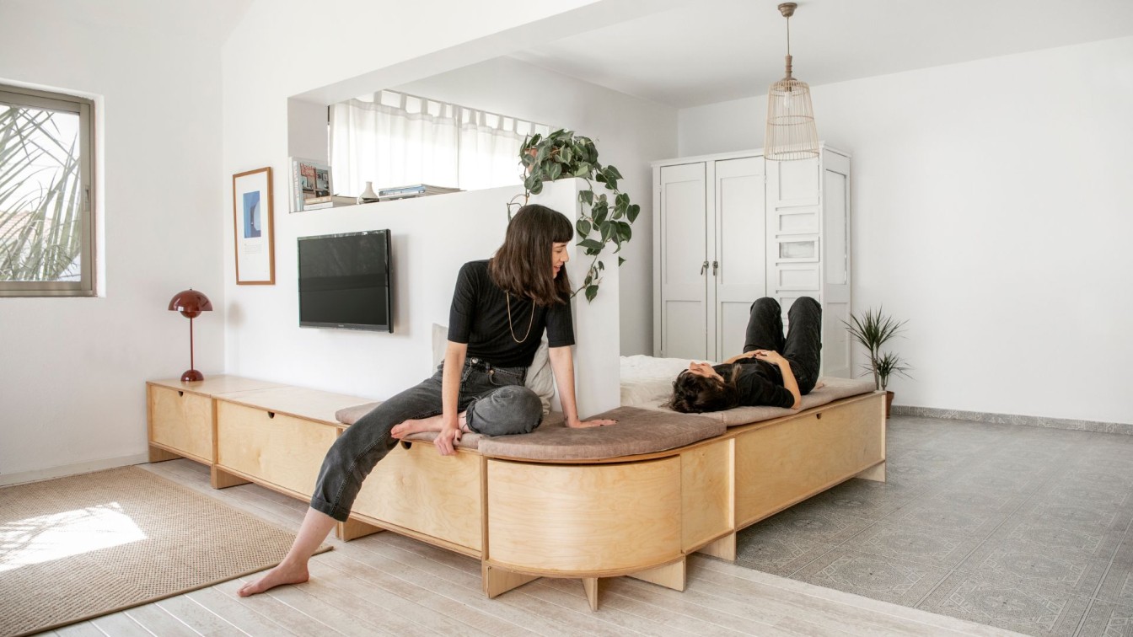This 75 m² apartment, located in a historic building on the embankment in Moscow, is home to a mother and her teenage son. Leading fast-paced, active lives, they envisioned their home as a quiet retreat — a place to disconnect and recharge. When they bought the apartment a few years ago, it came with a completed renovation. But over time, the space began to feel outdated — both visually and functionally. It lacked warmth, logic, and a sense of zoning. That’s when the owner turned to interior designer Anna Gromova.
Her brief was clear: to create a modern, thoughtfully composed interior that would support the rhythm of everyday life while offering moments of calm. Key priorities included separating private and communal areas, enlarging the kitchen, adding a second bathroom, and integrating generous storage. A home office was intentionally excluded — this space was meant to contrast the demands of a high-intensity workday.

Reimagining the layout
The new plan introduced clear spatial logic. A walk-in closet now buffers the entryway, shielding the living space from direct view. The kitchen was opened up and merged with the living room, creating a light-filled, cohesive area for gathering and relaxing. Beneath the window, a recessed niche serves as an additional work surface — unobtrusive, yet functional.
Ceiling-integrated speakers are connected to a projector and a vintage vinyl record player — a treasured collection inherited from the client’s father. Below the turntable, a built-in wine cabinet adds an evening rhythm and a layer of warmth to the space.
The two private bedrooms are set apart from the main living zone. In the mother’s room, a reading chair by the window offers a moment of stillness. The space is anchored by wall paneling in a blue-green geometric wallpaper with a soft, textile-like texture that adds both depth and structure.
The son’s room reflects his lifestyle and interests: a spacious bed, a fully equipped study area, and a generous wardrobe. A vibrant touch — red-and-blue striped wallpaper in the window niche — extends into the sleeping area, unifying the space with a playful sense of continuity.
A palette inspired by northern landscapes
The interior concept, titled Baltic in the Details, pays tribute to the client’s favorite place. Its mood captures the quiet poetry of northern landscapes — fog, wind, sea, and stillness. The palette echoes this inspiration: soft greys evoke coastal horizons, pale blues reflect the water, and deep emeralds recall forested shores. One strict request from the client — “no gold” — was honored without compromise.

Materials and tactile harmony
Natural materials dominate the finish palette, reinforcing the calm, grounded mood of the apartment. The oak parquet, with its sun-bleached tone, is laid in clean, linear patterns. Wood veneer furniture, matte ceramics, and tactile fabrics bring softness and visual comfort. In the bathrooms, terrazzo-style tiles by Impronta Italgraniti and graphic ceramics from WOW subtly allude to sand and stone — tactile hints of the coast.
Tailor-made elements and layered light
Nearly all of the furnishings were custom-designed for the project — from the beds and sofas to the kitchen cabinetry and dining chairs. Only a handful of ready-made pieces, such as the bedside tables and lounge chair, were selected to complement the overall concept.
Lighting plays a crucial role in shaping the apartment’s atmosphere. Sculptural pendants, standing lamps, targeted accents, and soft ambient glows create a layered lighting scenario that evolves with the time of day and activity.
“What I love most is how the interior came alive through the details,” says designer Anna Gromova. “The mirror in the bathroom, the seashell-shaped pendant, the floor lamp in the bedroom that resembles a stone — each piece adds to the feeling. This is a space you want to return to.”














