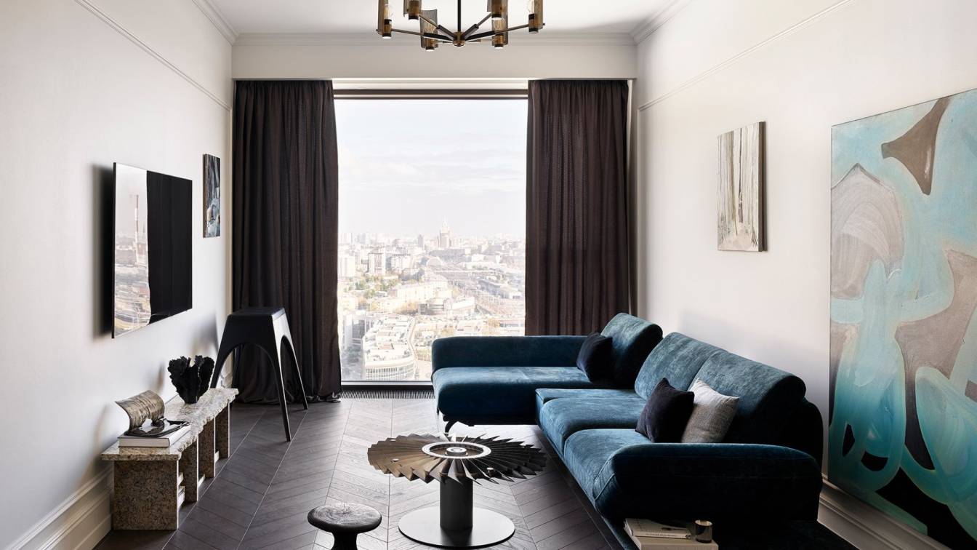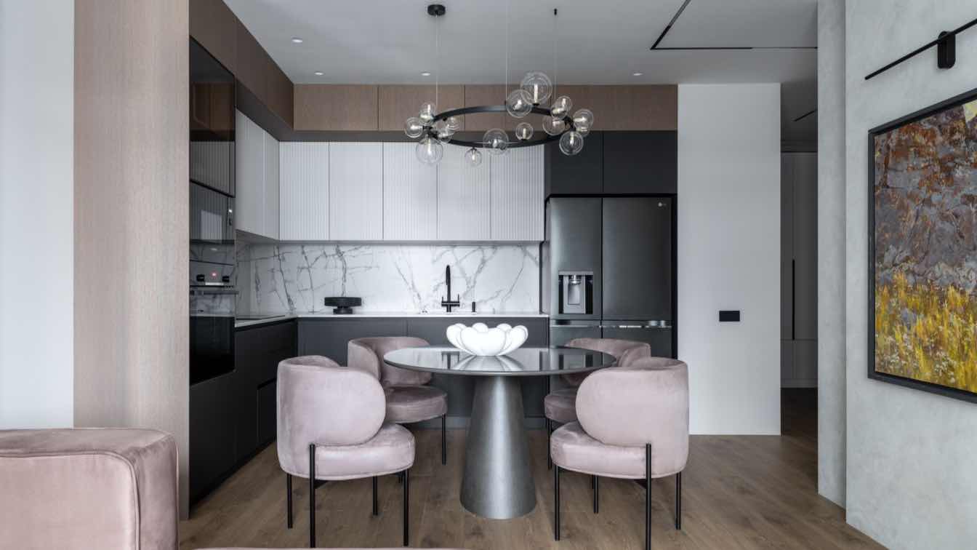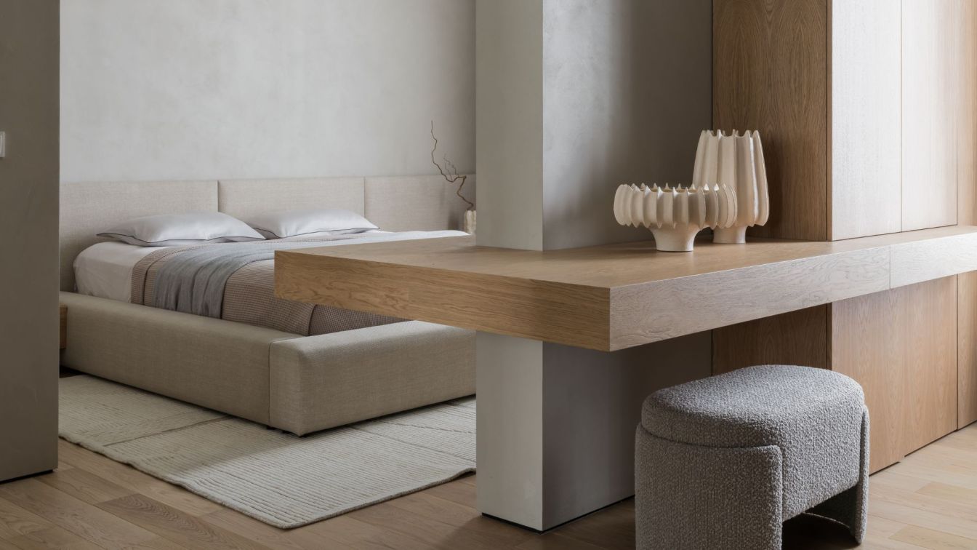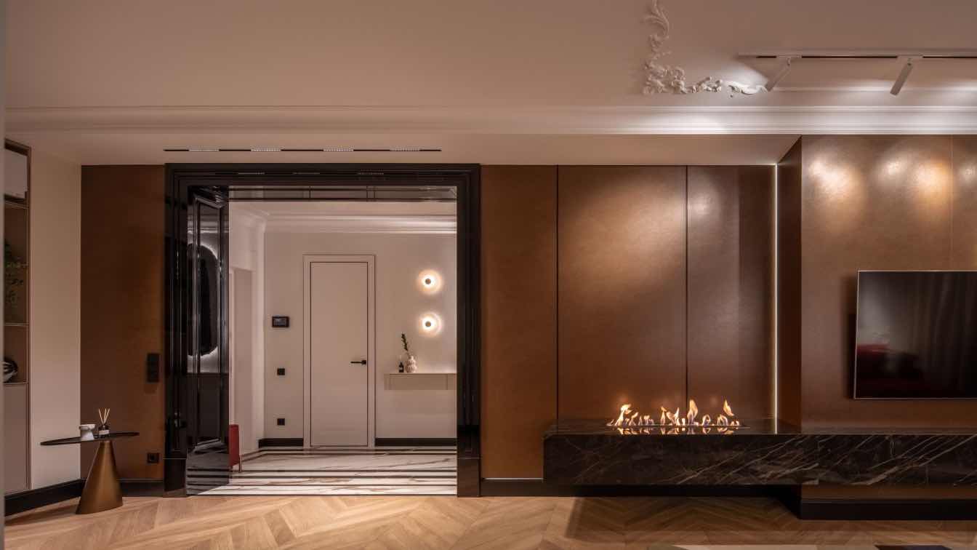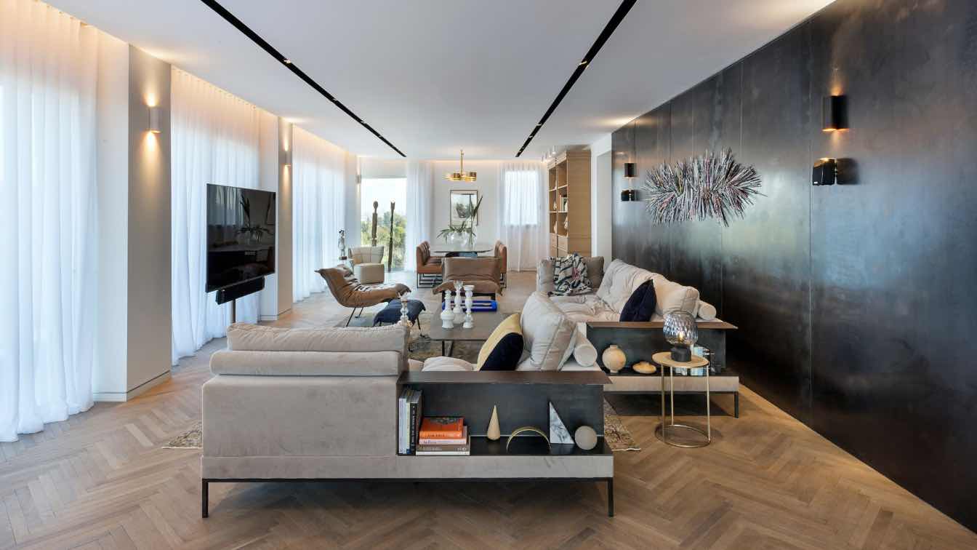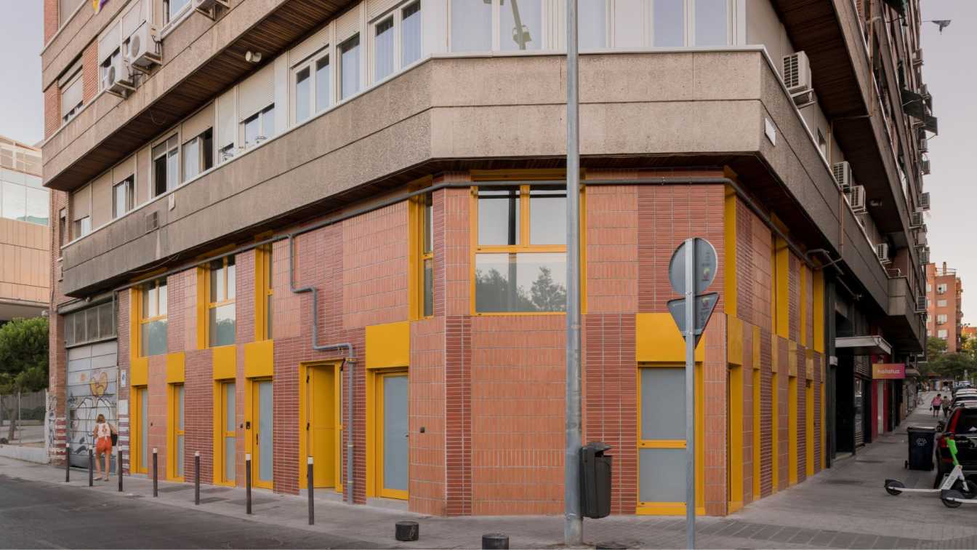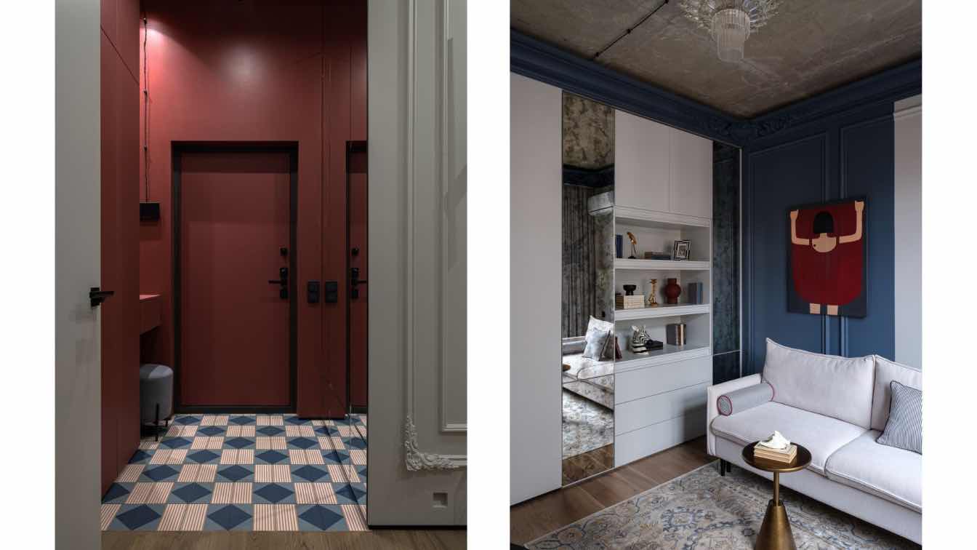A young businessman approached interior designer Marina Mirasova to create a unique design for his apartment on the 22nd floor of a new residential building in Moscow. His main request was an interior that would stand out from the rest of the apartments in the complex.
Project name
Modern 70 m² apartment with bright accents in Moscow
Photography
Sergey Ananiev
Collaborators
Milena Morozova
Interior design
Marina Mirasova
Environmental & MEP engineering
Material
Quartzite with a leathered finish, granite, four types of marble, wood veneer
Typology
Residential › Apartment
Four-meter-high ceiling, huge windows facing an amazing view of the blue Mediterranean Sea. On Every single time I visited the construction site, I framed the view, capturing images and feelings of the environment and the landscape in my mind.
Project name
Briga Blue Bay
Architecture firm
Dudu Cohen
Principal architect
Briga Blue Bay
Design team
Dudu Cohen and Briga team
Interior design
Dudu Cohen
Environmental & MEP engineering
Material
All natural materials. Stone cladding for the walls specially ordered from Italy. All bathrooms are covered in light stone as well. The carpentry of the cabinet is made of walnut veneer with beautiful details of brass and smoked glass
Supervision
Ronen Briga, yair Kahlon, Tomer Alfasi
Typology
Residential › Apartment
The apartment, located opposite Moscow City, had a triangular shape that complicated the designer's work. The redesign focused on creating a more open and functional space, including a spacious bedroom, large kitchen-living room, small study, bathroom, and separate laundry and storage rooms.
Project name
Apartment in Moscow City
Design team
Malafeeva Tatyana
Interior design
Malafeeva Tatyana
Environmental & MEP engineering
Typology
Residential › Apartment
Designed for a young couple, this 110-square-meter apartment in Moscow exemplifies a thoughtful blend of minimalist aesthetics and practical functionality. The brief was clear: create a contemporary, welcoming space equally suited to daily living and entertaining. The result is a refined interior in warm grey tones—restrained, balanced, and deeply...
Project name
Apartment in Moscow
Architecture firm
Jeanne Denisheva
Photography
Michael Chekalov
Design team
Michael Chekalov, Svetlana Nosova, Jeanne Denisheva
Interior design
Jeanne Denisheva
Environmental & MEP engineering
Typology
Residential › Apartment
The vision was ambitious: to design a modern, ergonomic space infused with a timeless aesthetic that would endure for years to come. With her team’s expertise at Alta Idea Design Studio, Julia not only conceptualized but also brought this vision to life, masterfully blending neoclassicism with Art Deco elements to craft an interior that is both ref...
Architecture firm
Alta Idea Design Studio
Photography
Andriy Bezuglov
Principal architect
Julia Baydyk
Environmental & MEP engineering
Civil engineer
Alta Idea Design Studio
Structural engineer
Alta Idea Design Studio
Material
American walnut, herringbone parquet flooring, porcelain panels
Supervision
Alta Idea Design Studio
Visualization
Alta Idea Design Studio
Typology
Residential › Apartment
A 4 year amazing and challenging project in north-eastern Tel Aviv turned two separate apartments into one. The homeowners, a self-confident couple, placed their complete trust in us with planning their dream home and giving us total design freedom.
Project name
Greenfields by the Sun
Architecture firm
Tzvia Kazayoff
Location
Tel Aviv, Israel
Principal architect
Tzvia Kazayoff
Design team
Tzvia Kazayoff, Dimitri Shraibman
Collaborators
Kitchen – Bulthaup. Custom carpentry – Israel Miller. Furniture - Arik Ben Simhon. Carpets – Tzemer Carpets. Curtains and textiles – Ella Decor. Glazing – Bar Or Mirrows. Bathroom utensils and tiles – Modi. Kitchen surfaces and bathrooms – Verona Marble. Lighting – Luce. Doors – Landau doors. Home Automation – Vitrea. Audio/Visual suppliers – Vitrea. Accessories – Edition
Interior design
Tzvia Kazayoff, Dimitri Shraibman
Environmental & MEP engineering
Material
Stone, Wood, Metal, Ceramics, Leather
Supervision
Tzvia Kazayoff team
Tools used
AutoCAD, SketchUp
Typology
Residential › Penthouse
This project is an example of how cities can evolve, transforming unused industrial spaces into innovative housing solutions, without losing their identity or forgetting their history.
Project name
Warehouse Apartments
Architecture firm
OOIIO Architecture
Location
Carabanchel, Madrid, Spain
Photography
Javier de Paz
Principal architect
Joaquín Millán Villamuelas
Design team
Federica Aridon Mamolar
Collaborators
Carpentry: Áureo Design Wood; Windows: Afandecor
Environmental & MEP engineering
Material
Ceramic, Brick And Wood
Typology
Residential › Apartment
This project was implemented in the Silver Fountain residential complex in Moscow, which was designed by Sergey Choban and the Speech Bureau.
Project name
A small apartment with character
Architecture firm
Sinelnikova Mary Design
Photography
Gnesin Evgeny
Principal architect
Sinelnikova Mary
Interior design
Sinelnikova Mary
Environmental & MEP engineering
Structural engineer
Aaron
Material
Cement, Wood, Glass
Supervision
Sinelnikova Mary
Visualization
Glonti Olga
Typology
Residential › Apartment

