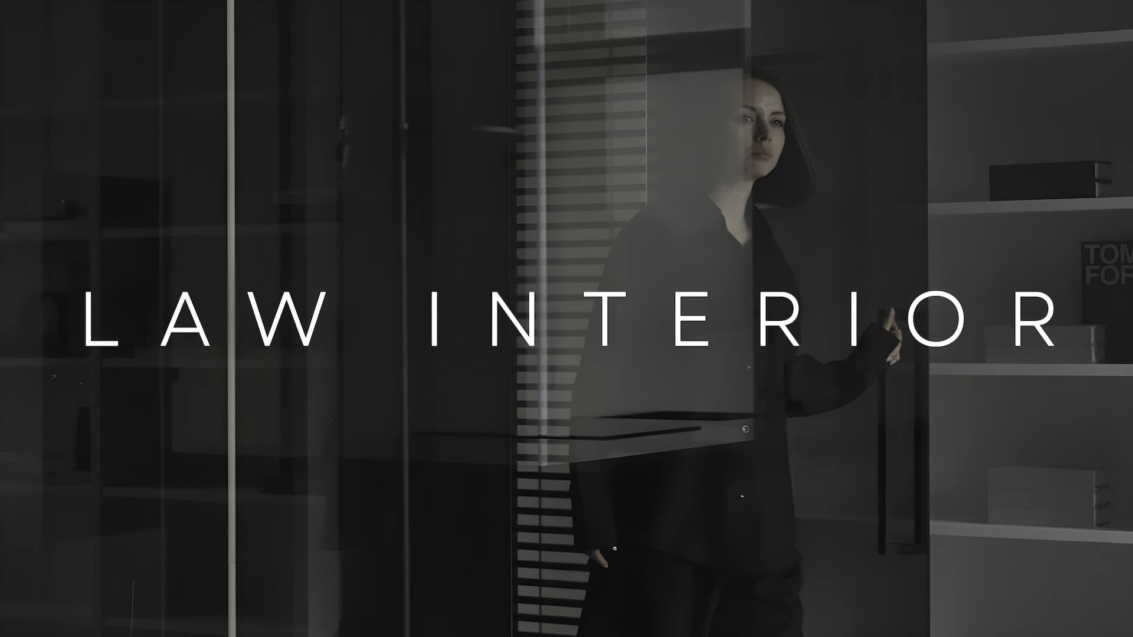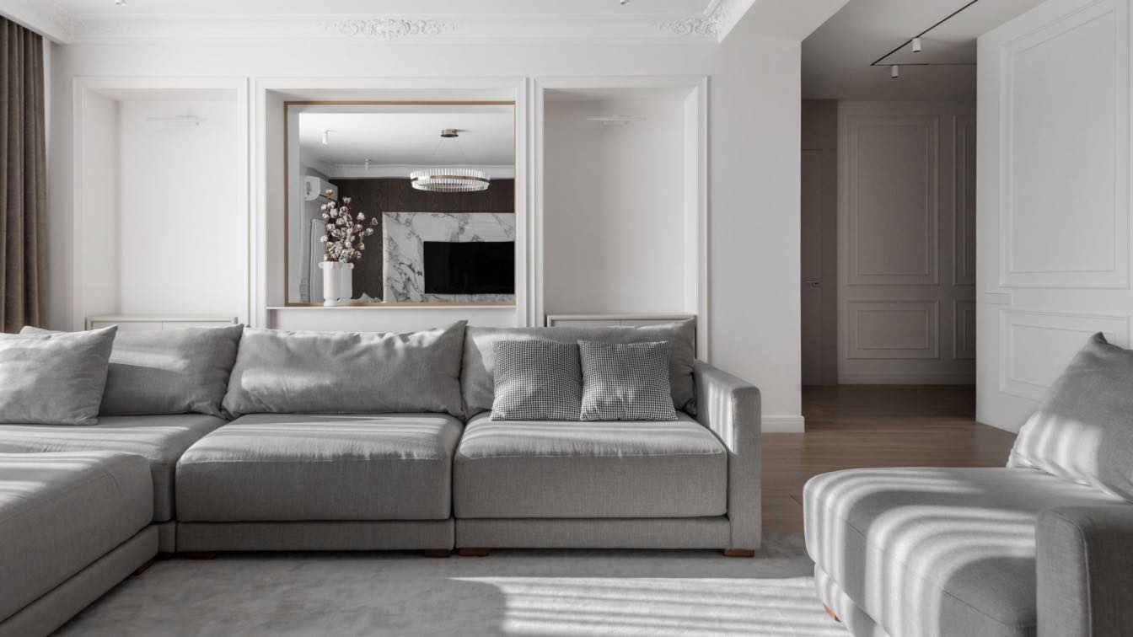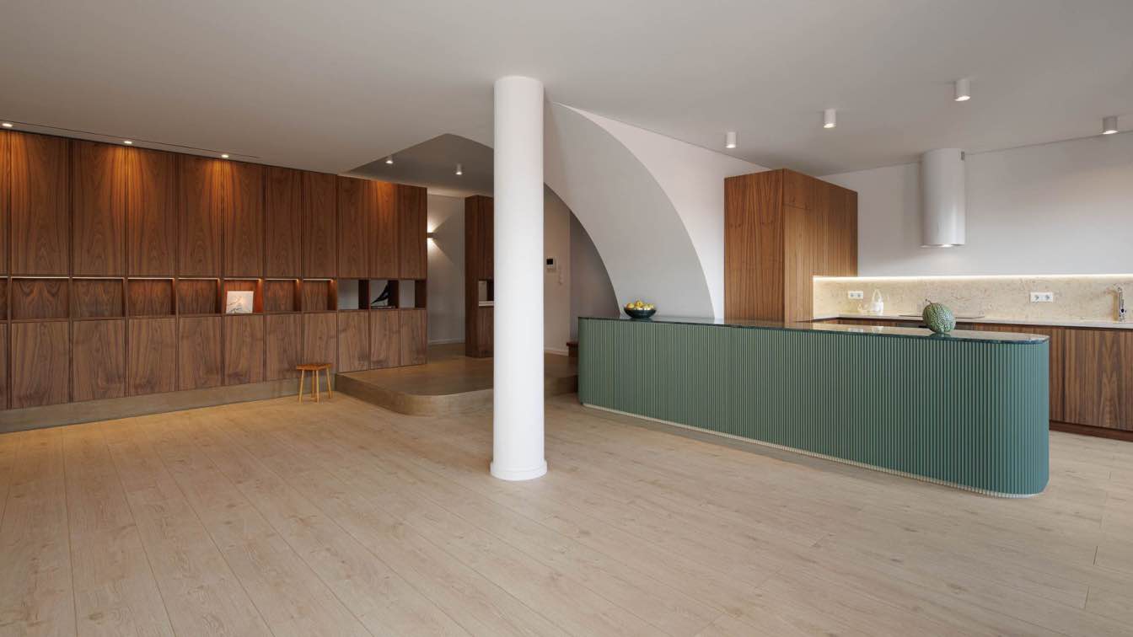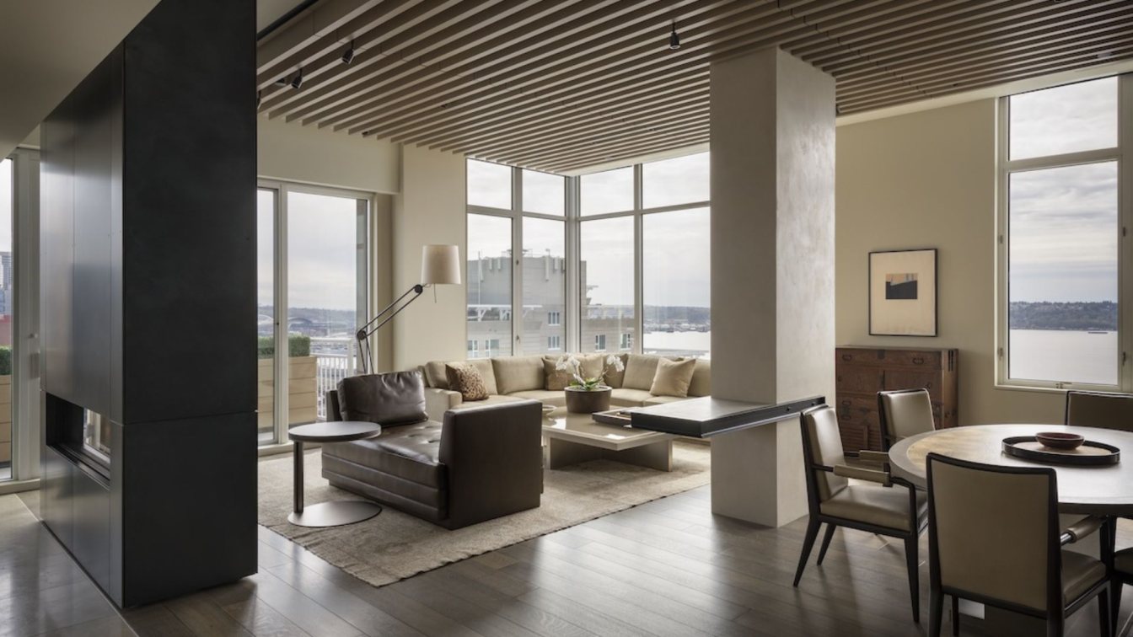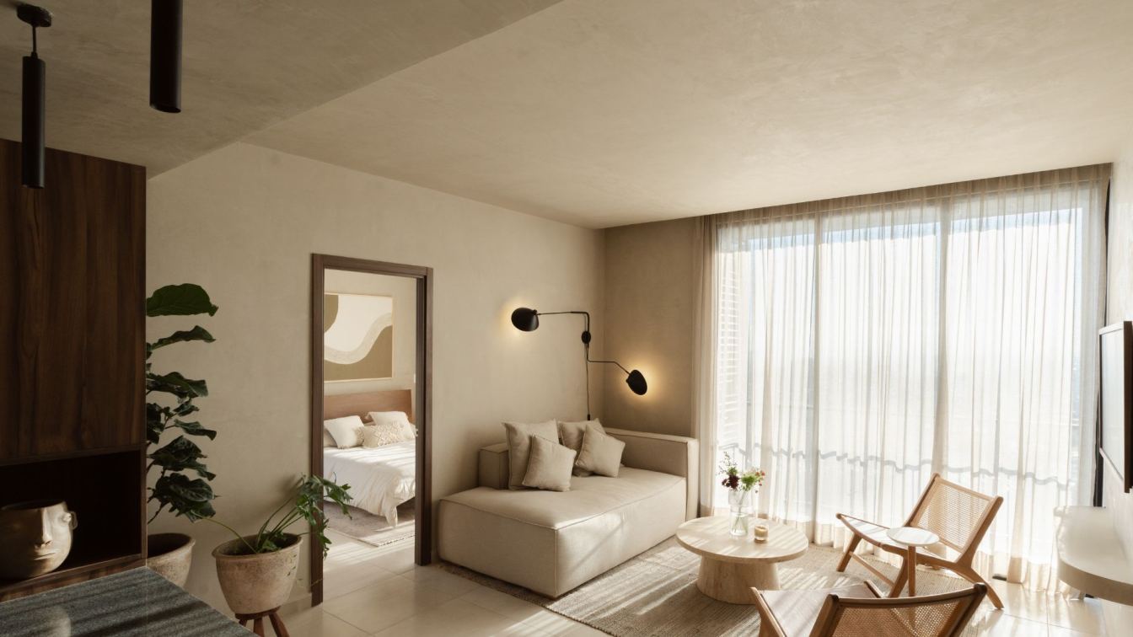ARCHJOINT: The apartment is located in Moscow in the residential complex "Residences of Composers." The project was designed for a young woman-lawyer with an active lifestyle and an analytical mind. The interior is executed in a minimalist style: a calm, neutral backdrop highlighted by selected furniture. The strict architectural lines are softened by the rounded shapes of the furniture and textiles.
As a result of the replanning, the apartment finds an entrance hall, a combined kitchen-living room, an office (library), a bedroom, and a bathroom. The client’s primary request was to create a modern space that offers flexibility and convenient storage solutions.
Concepts and Solutions
We aimed to create an atmosphere of seclusion and calm amid the city's hustle and bustle, resulting in a light and uncluttered interior. The design incorporates glass partitions made of tinted gray glass that add depth to the space; these can be covered with curtains when needed.
The kitchen area is enhanced by an island, while built-in cabinets with wooden facades conceal functional elements. The kitchen flows seamlessly into the living room, where a vinyl record player serves as a focal point, creating a cozy atmosphere.
Engineered wood flooring extends continuously onto the bedroom wall, reinforcing the sense of unity. A sliding door separates the bedroom from the kitchen-living area. In the bathroom, a freestanding bathtub is installed behind glass, alongside a zone featuring a sink and a shower.
The graphic character of the interior is emphasized by shadow profiles on the walls and carefully chosen lighting.























