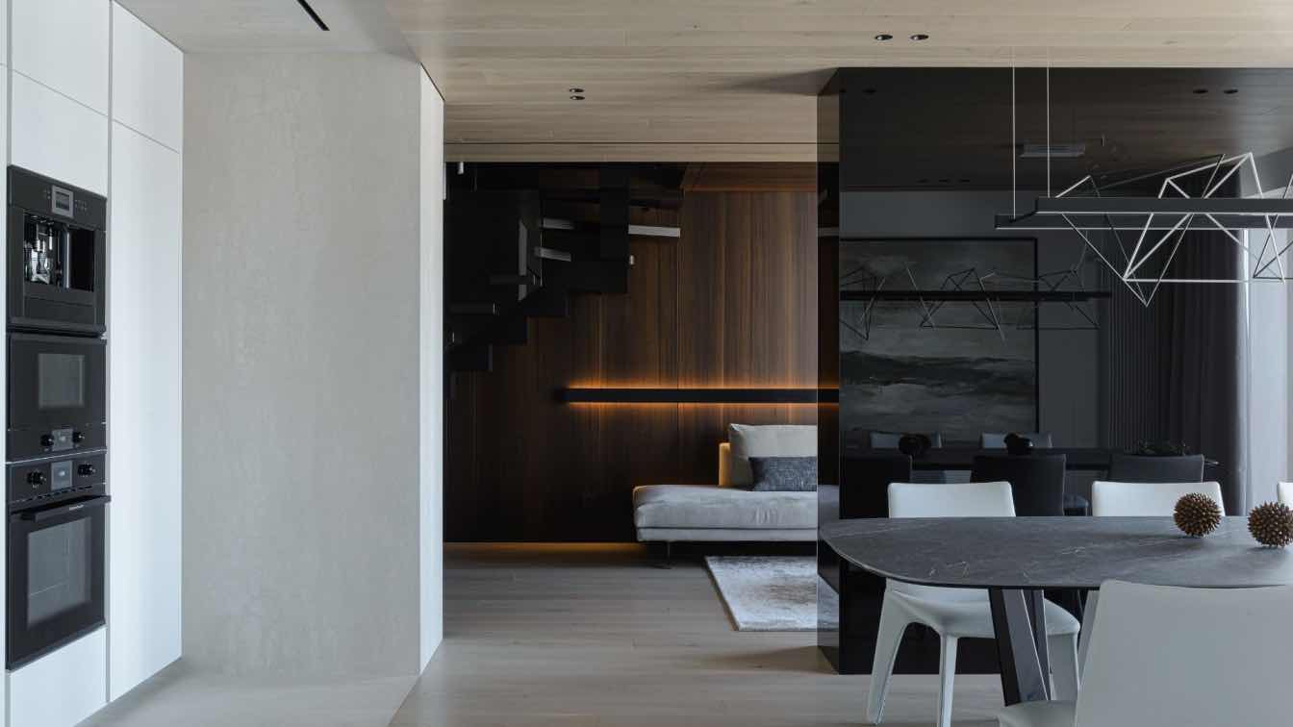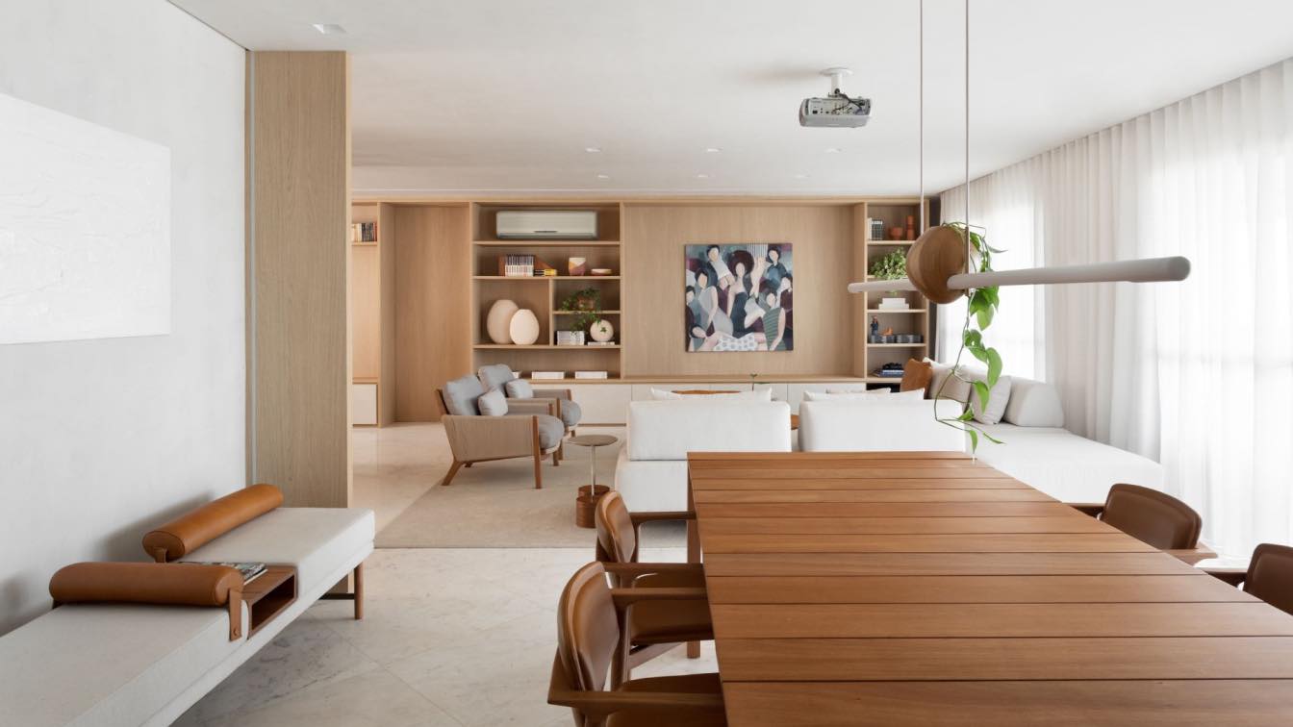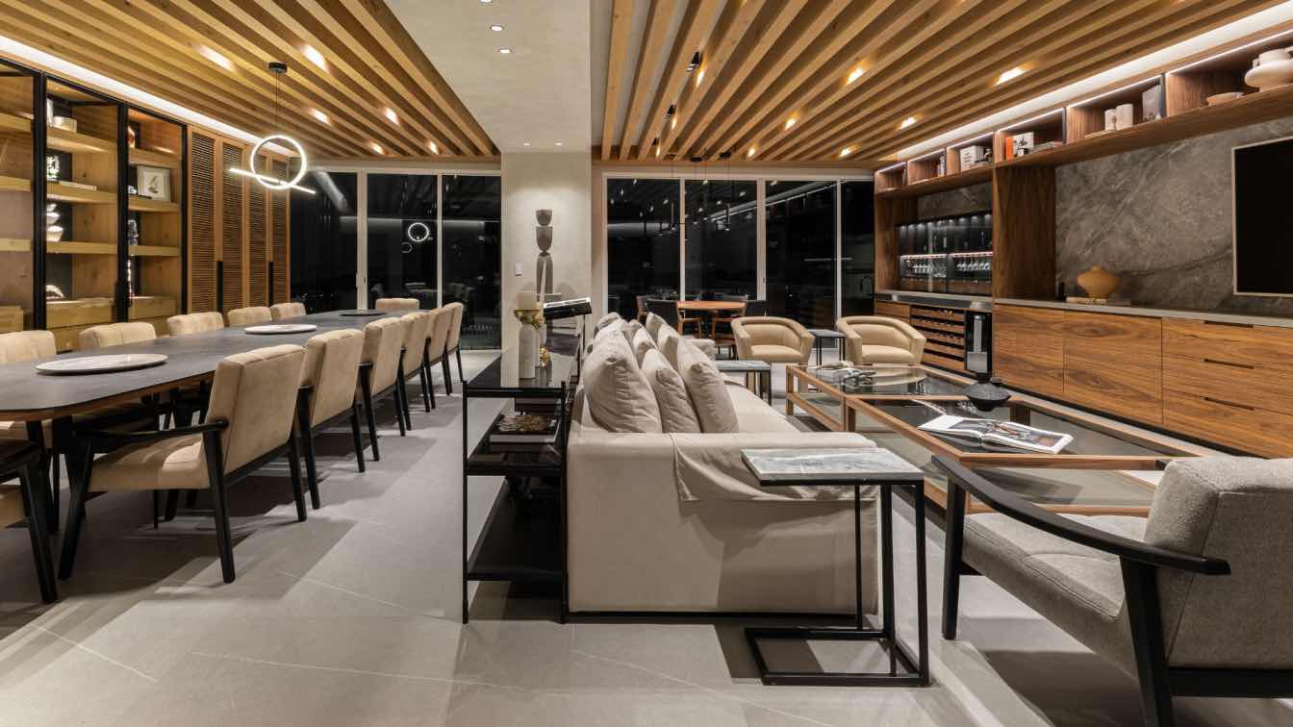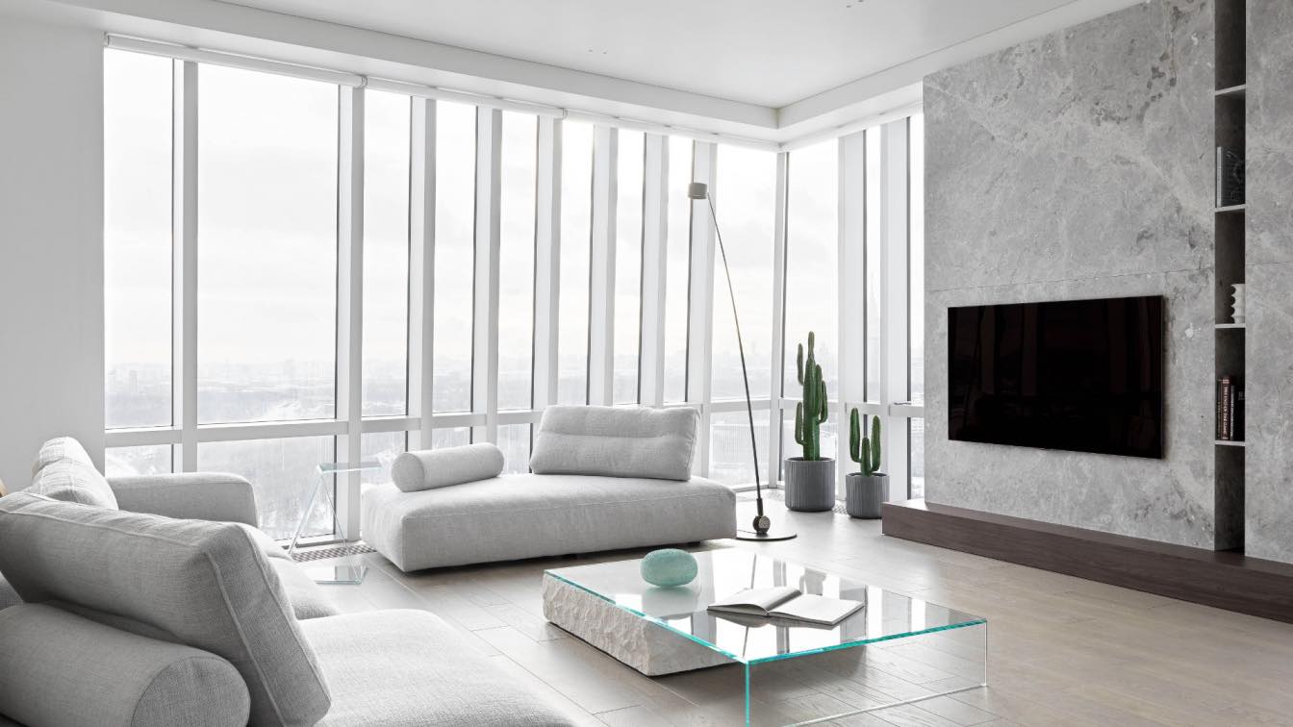Hi atelier: Koti apartment is 55 square meters of home for a loving couple. The owners of the apartment are people deeply engaged in upcycling, recycling, and eco-friendly movement. Their home is a reflection of who they are. Koti is an echo of nature that embraces the design language of the austere aesthetic of recycled wood, renovated vintage furniture, and calmness dictated by the color scheme of the space.
The design of the apartment is an elegantly choreographed interior supported by a minimalist eclectic aesthetic that intertwines with the intimate country motifs. All the materials here are either natural or close to natural or the ones that can be re- or upcycled. A self-sufficient color scheme fills all the gaps with the wide range of calm wooden hues and textures. Bright colors pay rare visits with tangerine orange, yellow and pine green now and then. The elements of the space complete each other like air, water, fire, and earth.
Koti project re-invents the concept of old vintage furniture that lived its life already. When it’s about the tribute to someone you love and the future that needs a very conscious approach to a now-living, at least one more life can be lived.
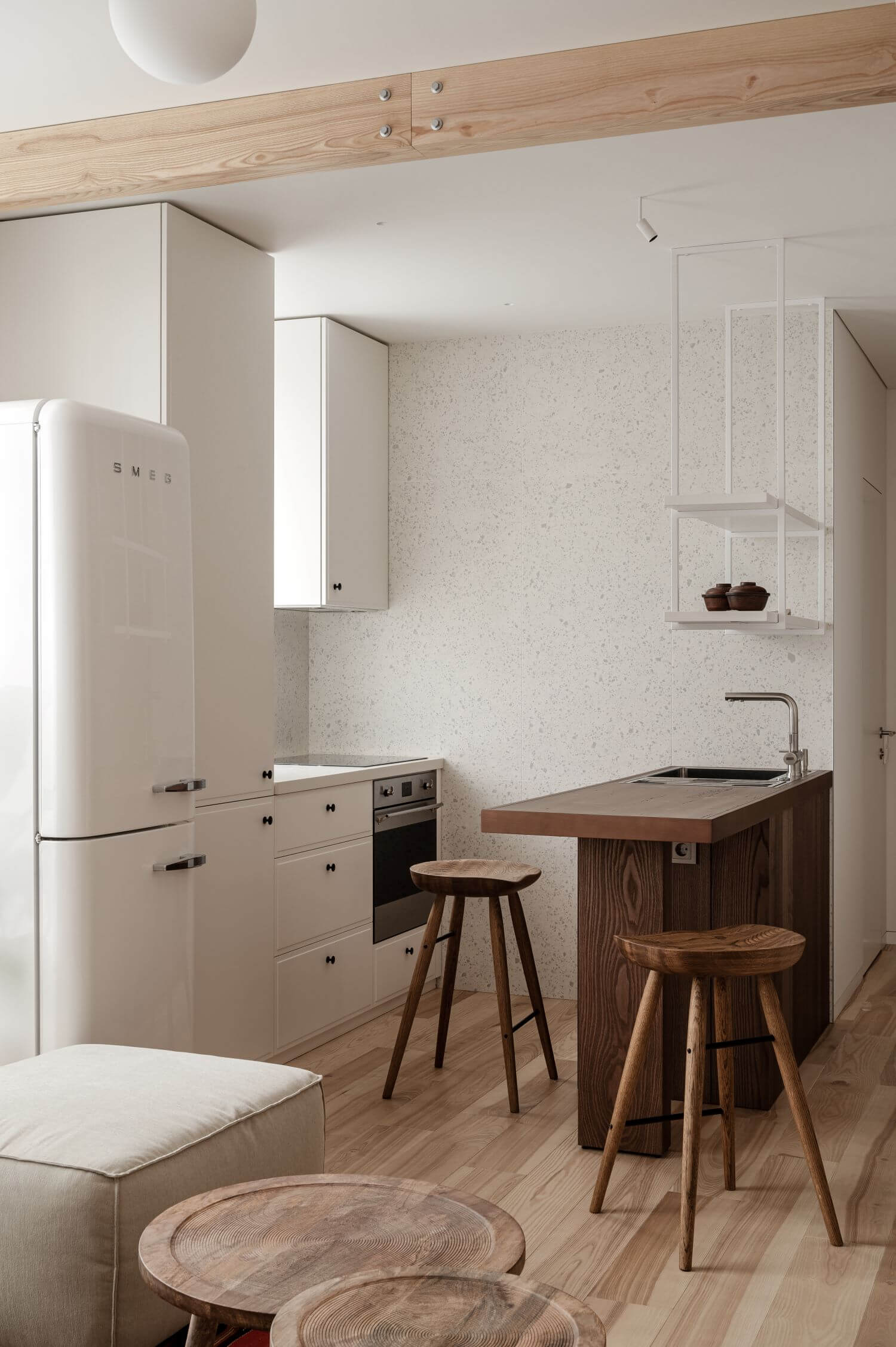
So. Old grandpa’s stuff was refurbished and integrated into the Koti apartment. Chairs in the bedroom — living room chairs in the grandpa’s house. Working table in the bedroom — dining room table in the grandpa’s house. Carpet in the bedroom — living room carpet in the grandpa’s house. Carpet in the dining area — bedroom carper in the grandpa’s house. Bar counter — Kitchen countertop in the grandpa’s house. Mirror in the bathroom — Mirrors form the grandpa’s house.
Things for this place were chosen not by price but by heart. Things here are no things. They are home.
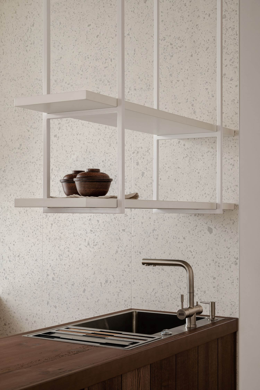
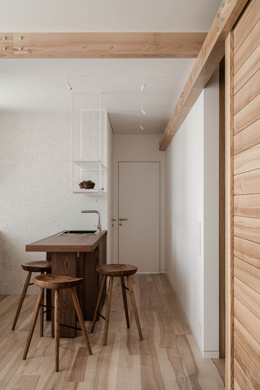
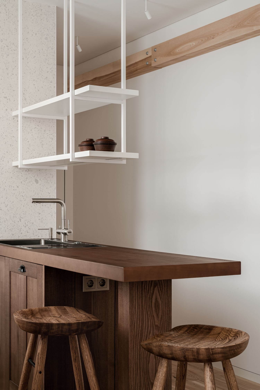
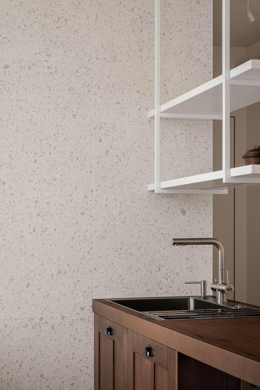
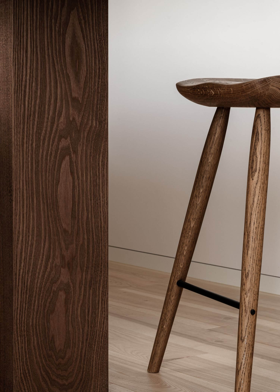
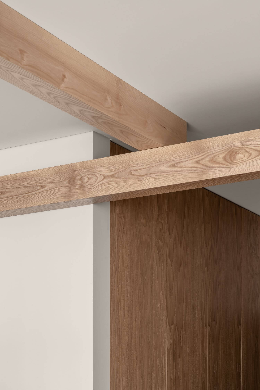
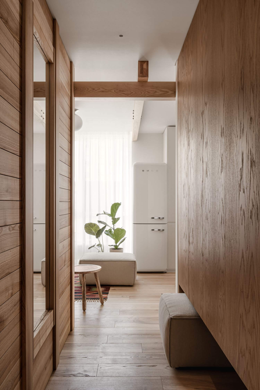
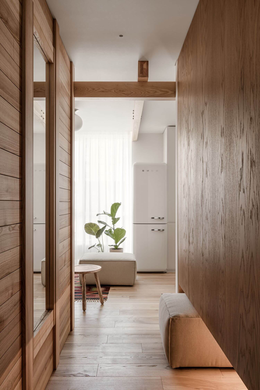
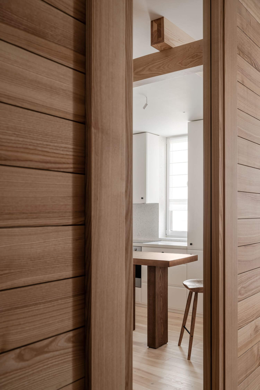
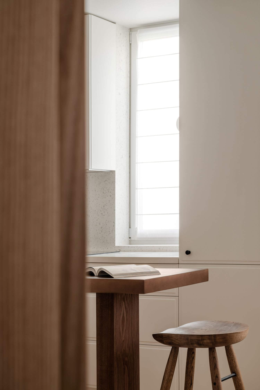
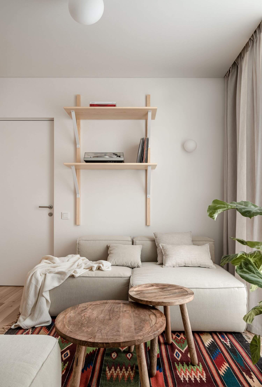
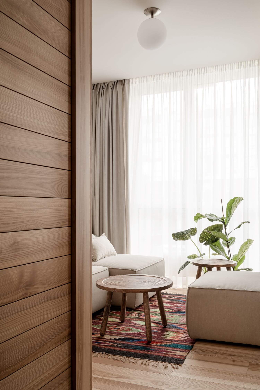
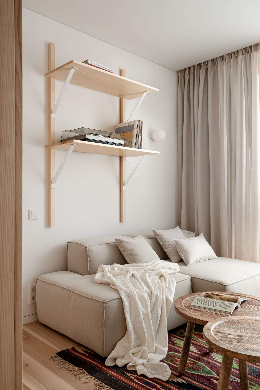
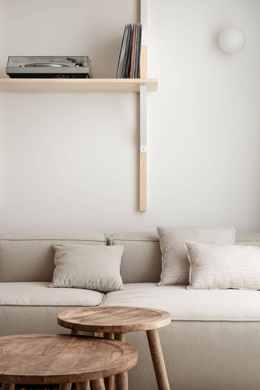
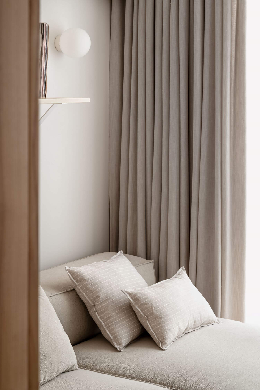
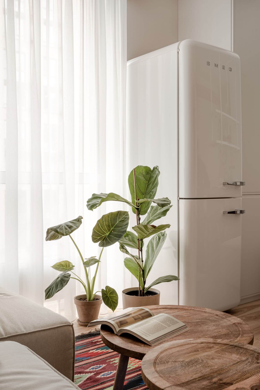
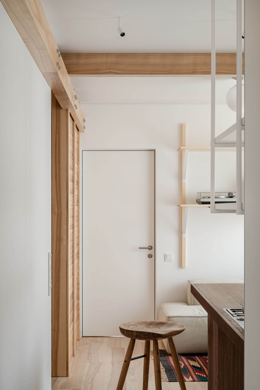
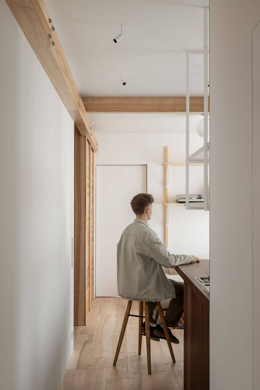
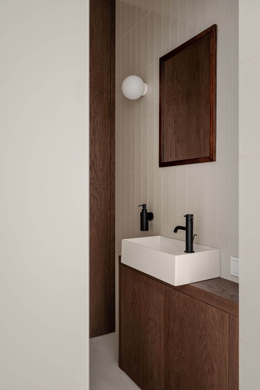
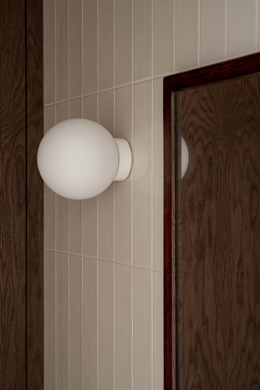
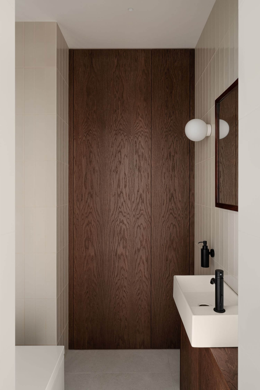
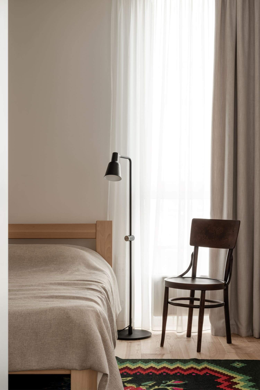
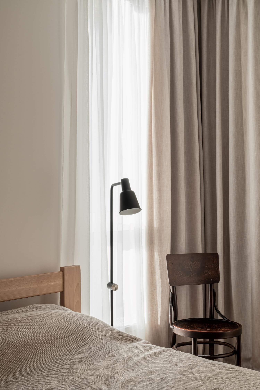
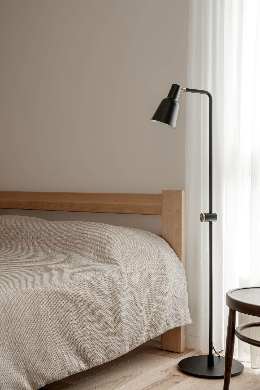
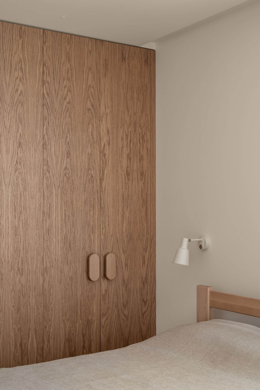
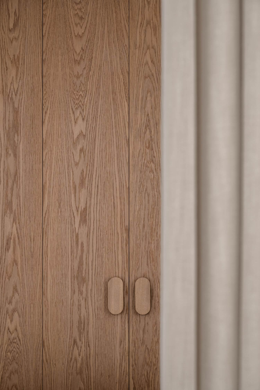
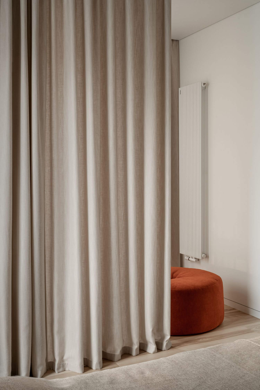
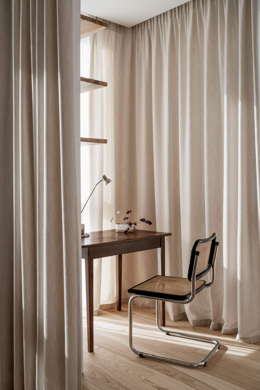
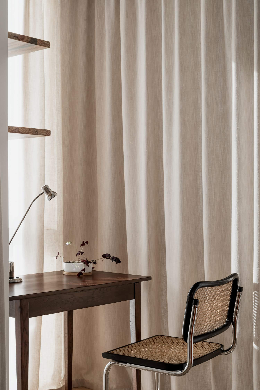
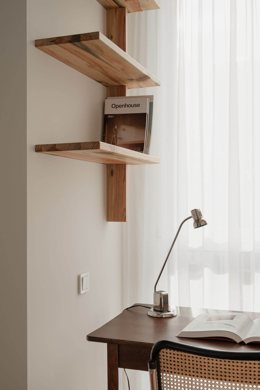
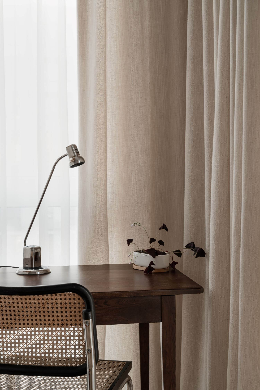
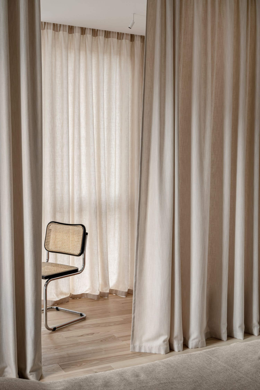
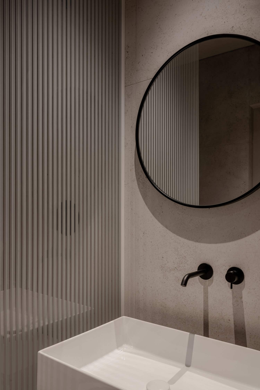
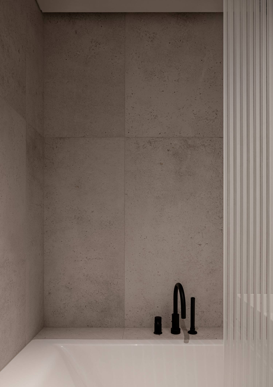
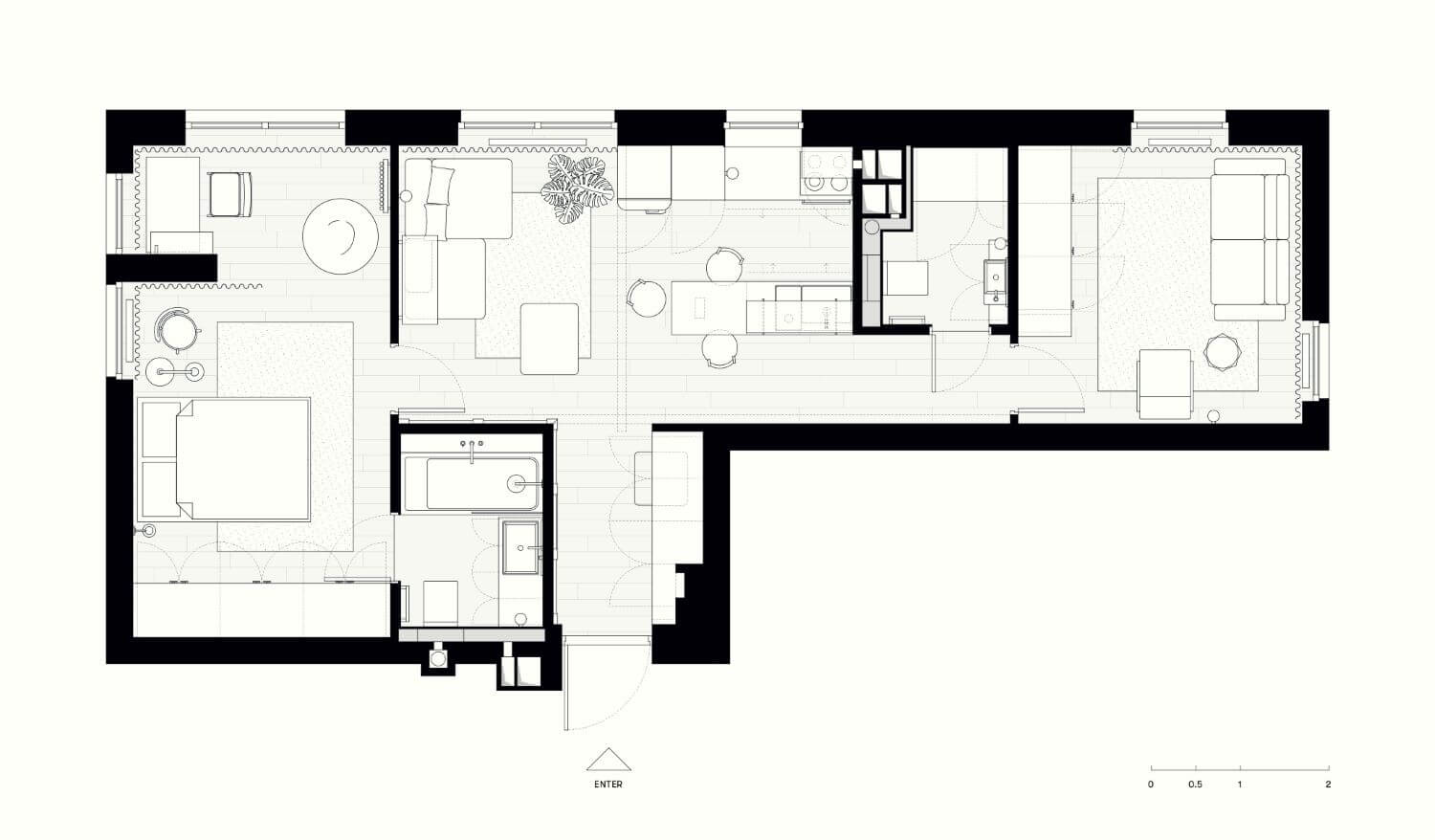
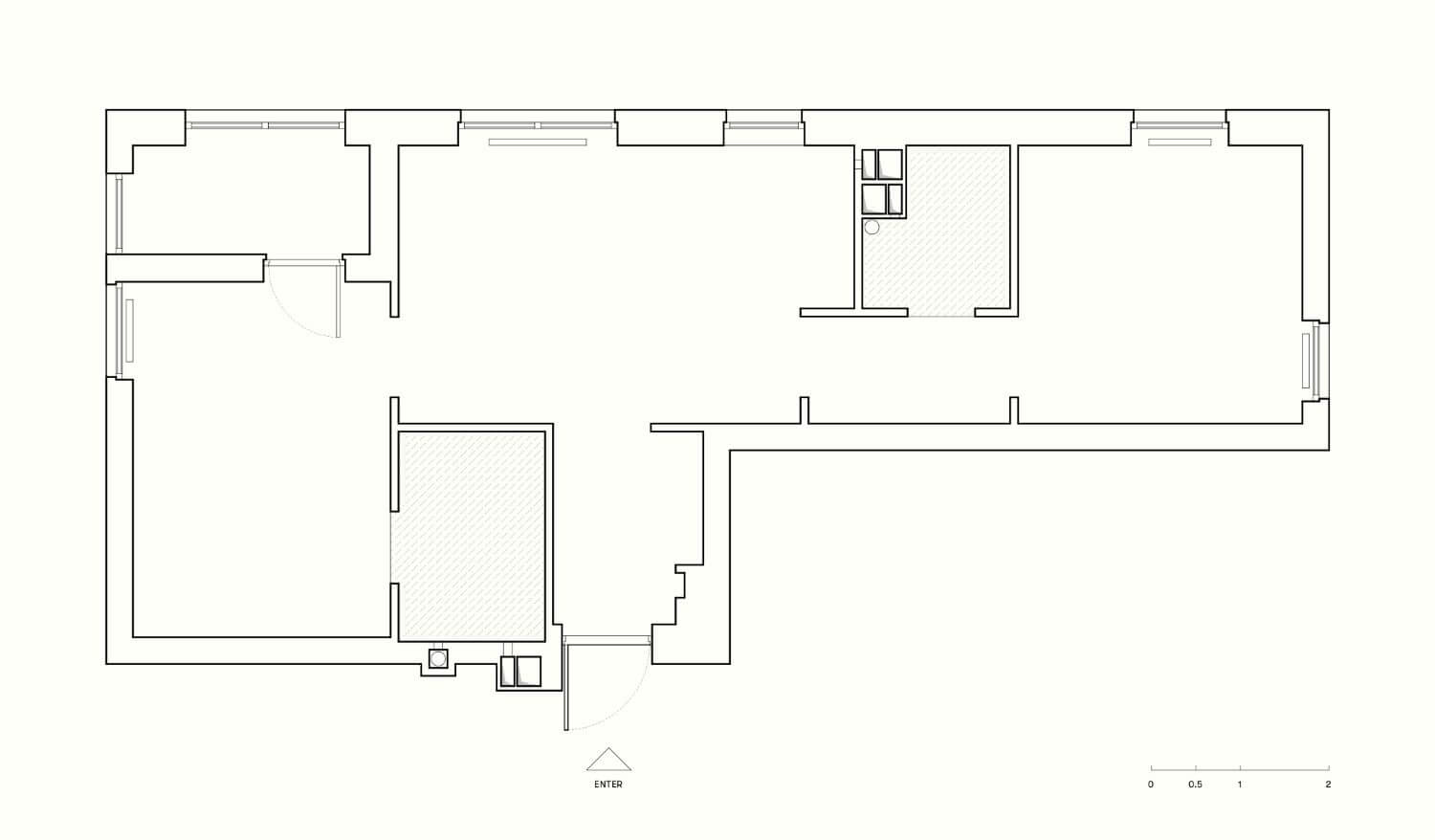
About Hi atelier
Hi atelier is a Kyiv-based studio that works in the fields of architecture, residential and commercial interiors, industrial design, and art direction. Founded by architect Ihor Havrylenko in 2020.
Blurring the boundaries between precise architectural shapes and nature, we create a timeless design that has been nourished by senses and harmony we took through context. In our projects, we collect functionality, comfort, and feelings.
The deep individual connection between a person and the design aesthetic is a prime part of our philosophy that gives us the opportunity to create calm but atypical solutions.

-(1).jpg)
