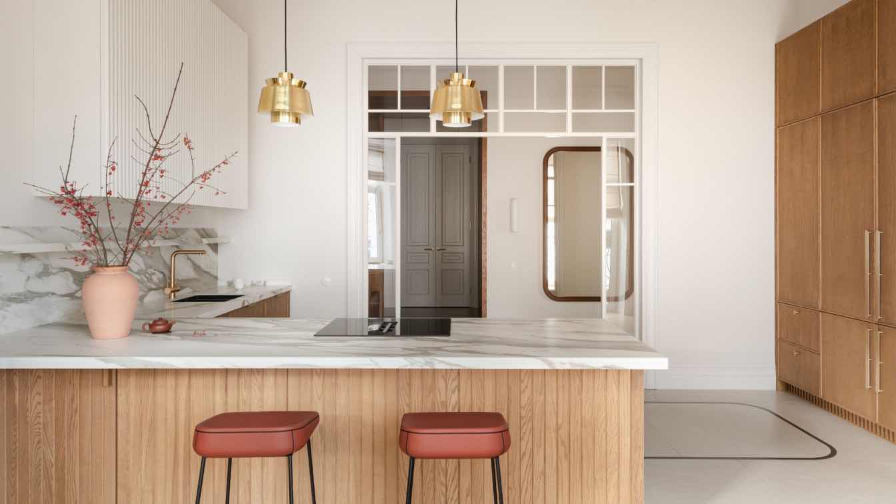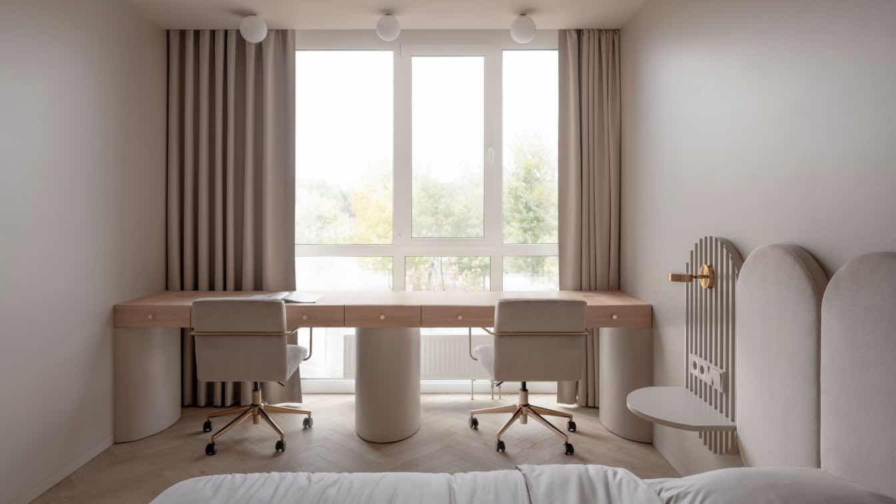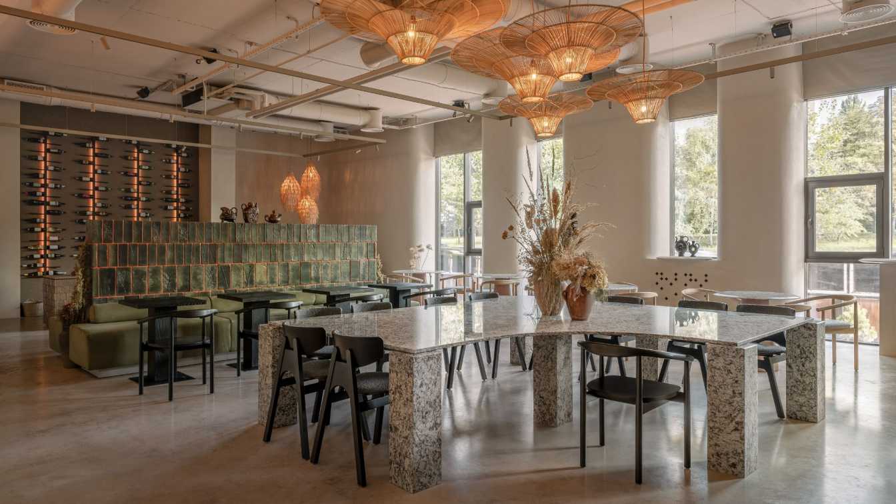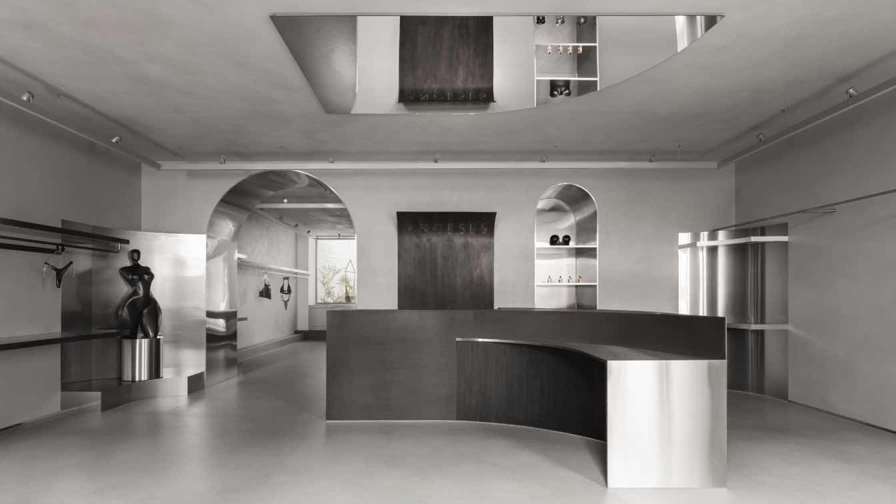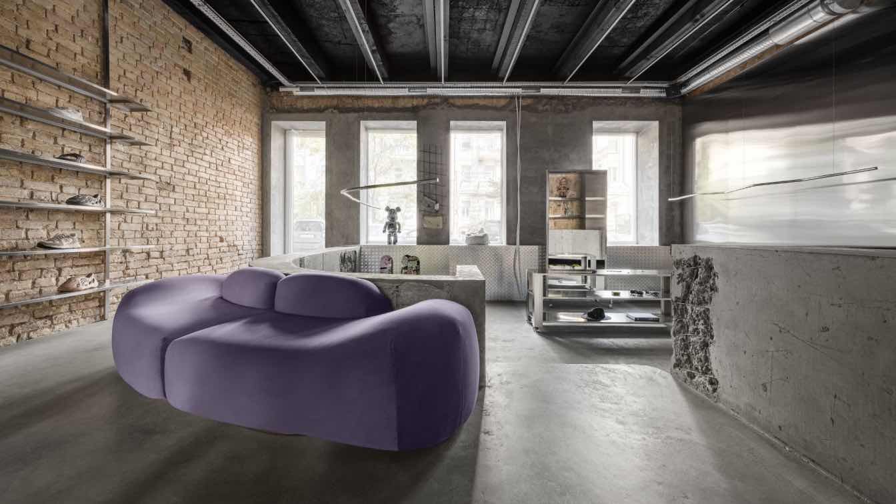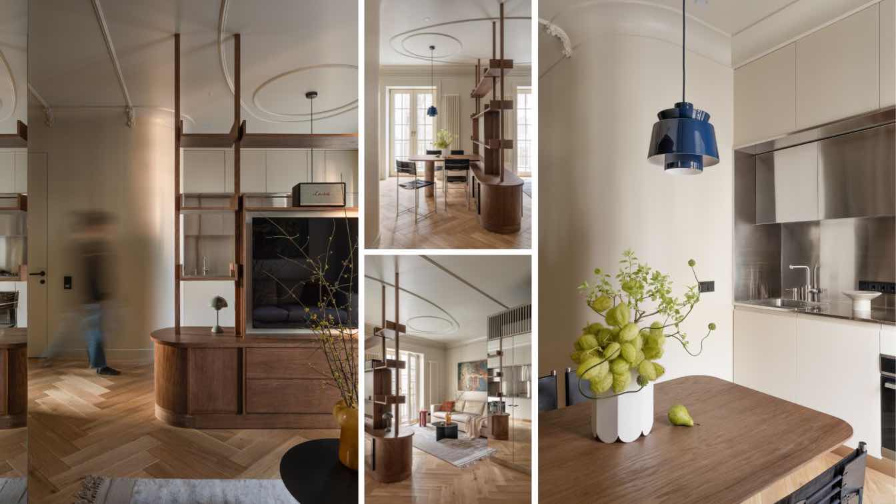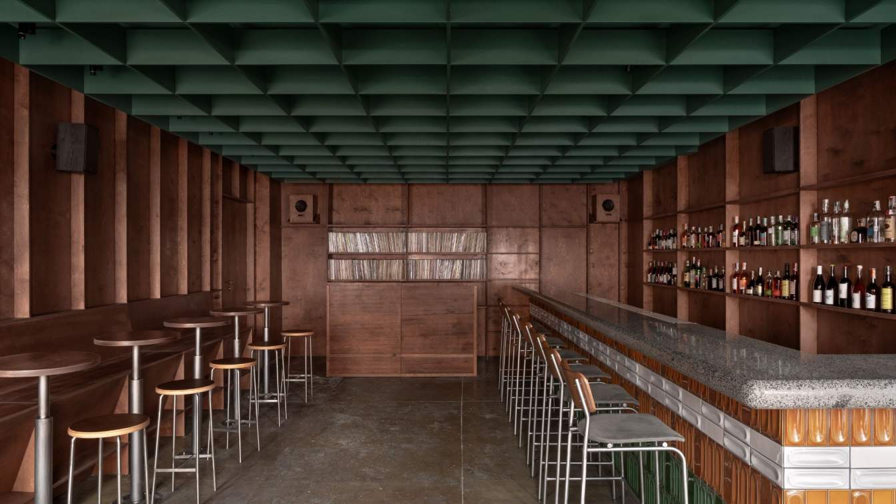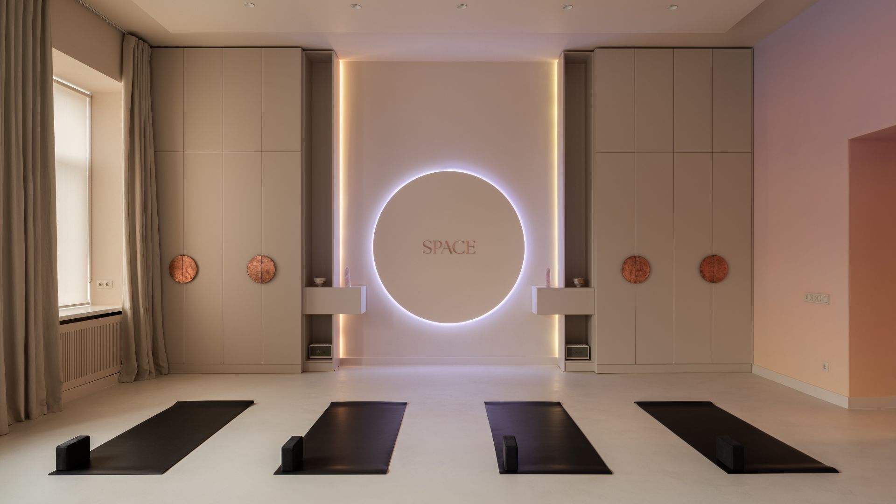This apartment for a family of three is located in a historic residential building constructed in 1911, at the intersection of Saksaganskogo and Antonovycha streets in central Kyiv. The main request from the clients was to design a bright, spacious, and restrained interior that reflects the character of the historic building.
Project name
Light-Filled Apartment
Architecture firm
YD Interior Studio
Photography
Yevhenii Avramenko
Principal architect
Yevheniia Dubrovska
Design team
Julia Olenchin
Built area
175 m² / 1,884 ft²
Interior design
YD Interior Studio
Environmental & MEP engineering
Material
Plaster, wood, ceramic tiles
Typology
Residential › Apartment
The apartment of designer Olena Korzh and her family is situated in one of Kyiv’s modern residential neighborhoods. Olena designed the interior, embracing the ascetic lifestyle her family follows.
Project name
Apartment with Waves
Photography
Yevhenii Avramenko
Principal architect
Olena Korzh
Built area
78 m²/ 839 ft²
Interior design
Bordo Design
Environmental & MEP engineering
Material
Plaster, Ceramic Tiles, Mirrors, Concrete
Typology
Residential › Apartment
STRICHKA (Ukrainian for "ribbon") is a contemporary Ukrainian restaurant created by AIIX Studio in 2024. The project reimagines traditional motifs through modern forms, emphasizing ecological materials, craftsmanship, and cultural symbolism. Each element embodies a deep connection to Ukrainian identity — quiet, tactile, and timeless.
Architecture firm
AIIX Studio
Location
Beresteyskyi Avenue, 53, Kyiv, Ukraine
Photography
Yevhenii Avramenko
Principal architect
Oleksandr Bosenko
Interior design
Roksolana Denys, Anna Bilichenko
Built area
200 m², Terrace area: 80 m²
Typology
Hospitality › Restaurant
The showroom of the erotic clothing brand Anoeses is located on the ground floor of a historic building on Antonovycha Street, designed in 1911 by architect Altarzhevsky. This street, one of Kyiv’s fashion hubs, is home to a range of Ukrainian designer boutiques.
Architecture firm
Temp Project
Photography
Yevhenii Avramenko
Principal architect
Anastasiia Tempynska
Interior design
Temp Project
Built area
116 m² / 1249 ft²
Site area
116 m² / 1249 ft²
Material
Concrete, Steel, Mirrors
Client
Anoeses brand (Katya Savvopulo, Konstantyn Savvopulo)
Typology
Commercial › Showroom
Resellers of men's and women's streetwear have transformed three halls on the ground floor of an early 20th-century building in central Kyiv into a hub for bold urban culture.
Project name
Storage X Domaine 17
Architecture firm
Temp Project
Photography
Yevhenii Avramenko
Principal architect
Anastasiia Tempynska
Interior design
Temp Project
Built area
117 m² / 1259 ft²
Site area
117 m² / 1259 ft²
Material
Brick, Concrete, Stainless Steel
Client
Storage X Domaine 17
Typology
Commercial › Showroom
Nastia Mirzoyan is an architectural designer based in Kyiv, Ukraine. We research how spaces and objects function, searching for a new embodiment of familiar forms.
Our studio is always open to the search for young specialists for cooperation and internship. Feel free to email your portfolio and resume.
Project name
Darvina Apartment
Architecture firm
Nastia Mirzoyan
Photography
Yevhenii Avramenko
Principal architect
Nastia Mirzoyan
Design team
Nastia Mirzoyan
Collaborators
Nastia Mirzoyan
Built area
55 m²/ 592 ft²
Interior design
Nastia Mirzoyan
Environmental & MEP engineering
Civil engineer
Nastia Mirzoyan
Structural engineer
Nastia Mirzoyan
Landscape
Nastia Mirzoyan
Construction
Nastia Mirzoyan
Supervision
Nastia Mirzoyan
Visualization
only photos
Tools used
Autodesk 3Ds Max, Adobe Photoshop, Autodesk Revit
Typology
Residential › Apartment
This Bar is a reflection of contemporary Japanese culture immersed in the world of cocktails and music. Located in the heart of the Podil, on the first floor of the Bursa Hotel, in the historic center of Kyiv. Our studio was tasked with creating a small, yet cozy music bar that would attract vinyl record enthusiasts and live-set lovers every weeken...
Architecture firm
Nastia Mirzoyan
Photography
Yevhenii Avramenko
Principal architect
Nastia Mirzoyan
Design team
Nastia Mirzoyan
Collaborators
Sector: HoReCa
Interior design
Nastia Mirzoyan
Built area
55 m² / 592 ft²
Civil engineer
Nastia Mirzoyan
Structural engineer
Nastia Mirzoyan
Supervision
Nastia Mirzoyan
Visualization
Nastia Mirzoyan
Tools used
Autodesk 3ds Max, SketchUp, Adobe Photoshop
Construction
Nastia Mirzoyan
Typology
Hospitality › Bar
Space is a holistic center for physical and spiritual practices of healing and recovery. A community of people responsible for their lives and well-being is formed around that place. There is a place for practicing yoga, meditation, qigong, reiki, acupuncture, and other methods of cultivating their emotional balance. The Space has an enveloping, re...
Interior design
Olga Fradina
Photography
Yevhenii Avramenko
Principal designer
Olga Fradina
Built area
127 m² / 1367 ft²
Architecture firm
Olga Fradina
Typology
Healthcare › Yoga Studio

