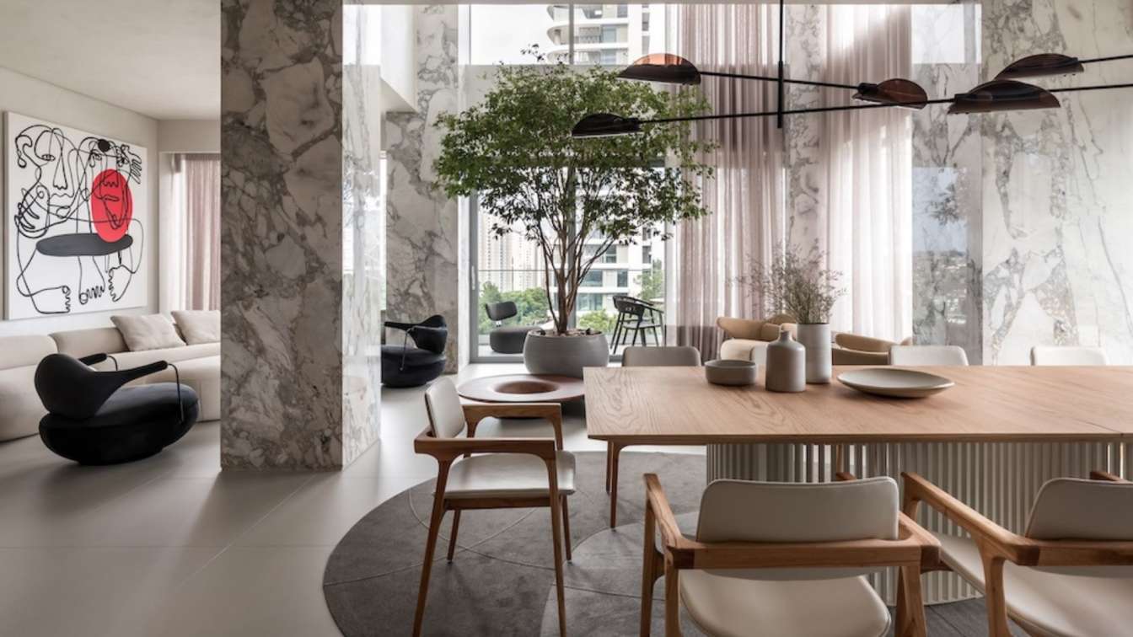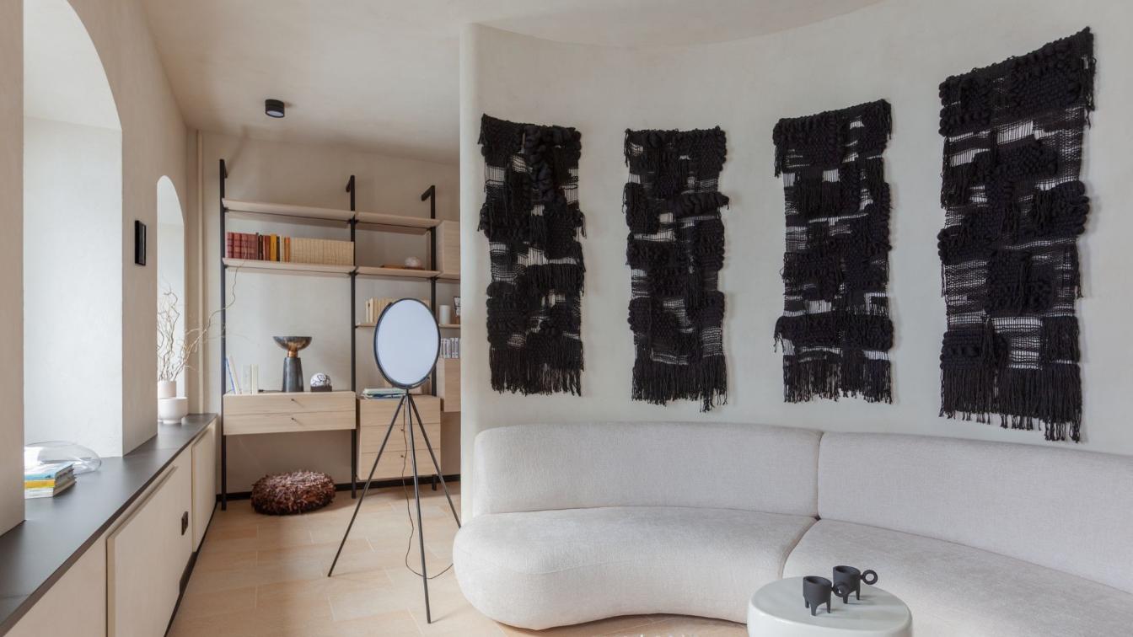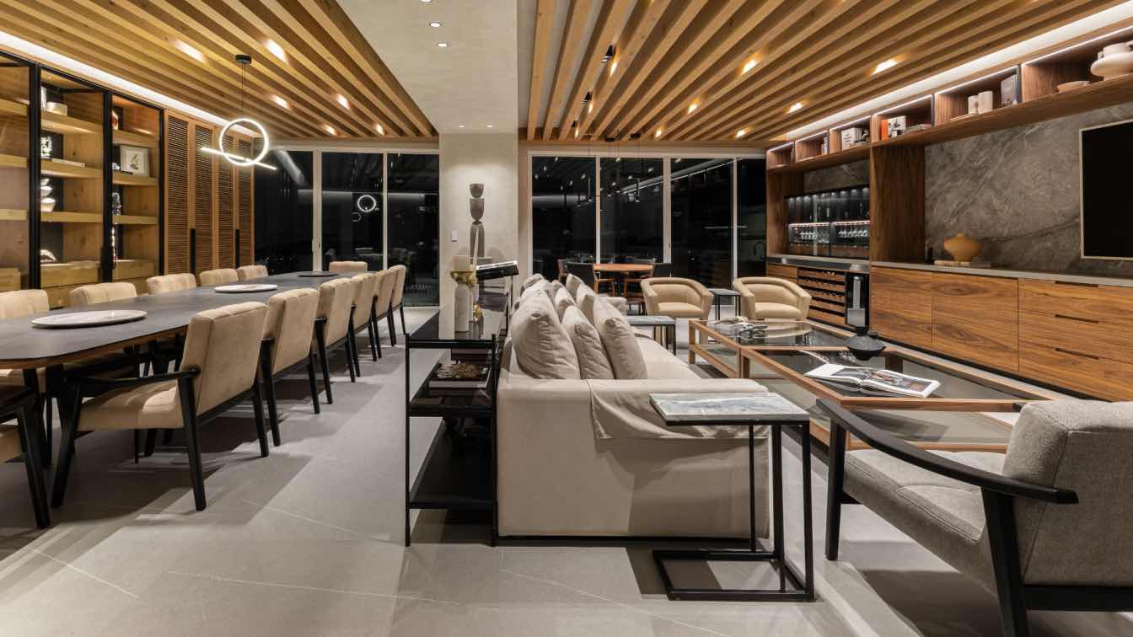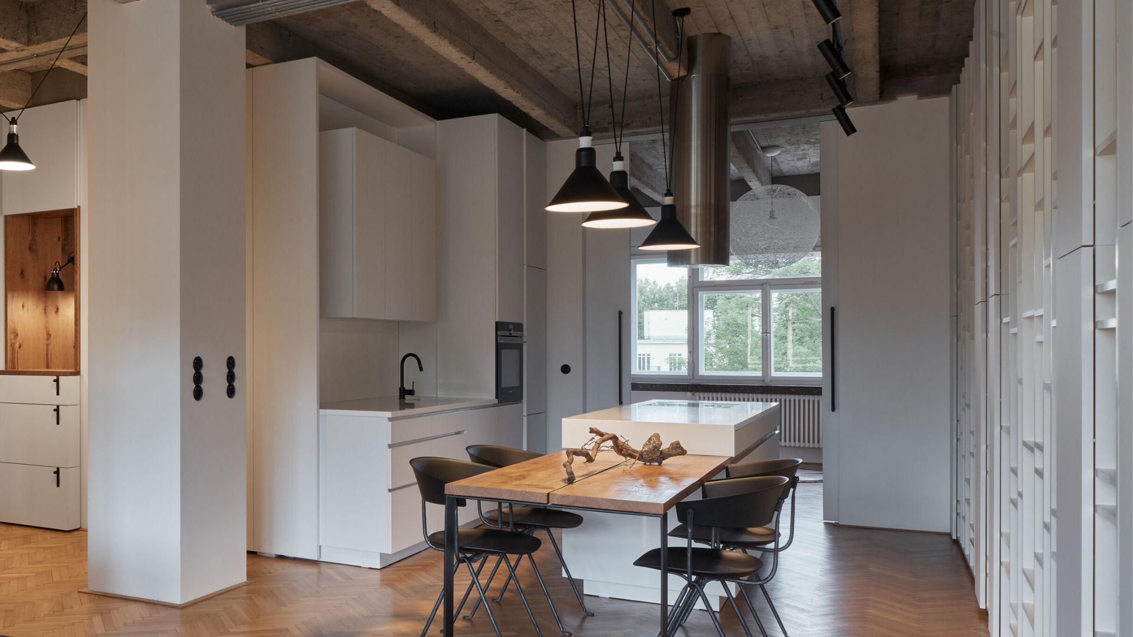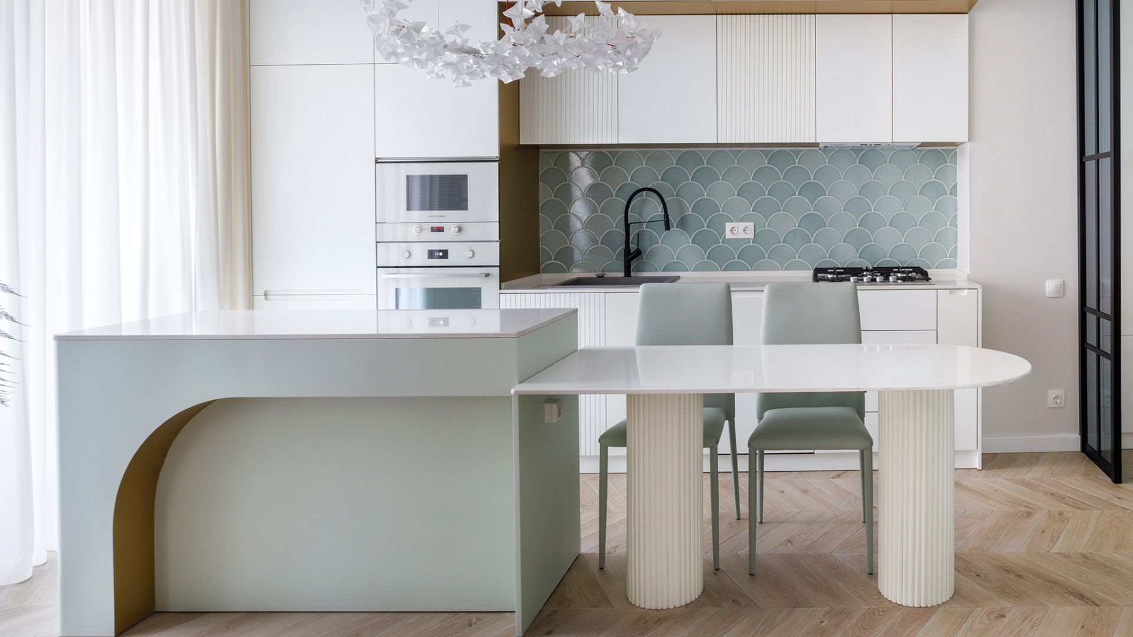Suspended residence with a Brazilian soul
Bo.arch Studio's project focuses on contemporary Brazilianness, valuing art, design and integration with the landscape in Curitiba. Designed by architects Marina Carvalho and Thalita Peron, from the Curitiba-based firm Bo.arch Studio, the interior design for the 306 m² apartment located in the Mai Terraces building, by Construtora Laguna, in Curitiba (PR), stems from the desire to create a residence with a welcoming, sophisticated and essentially Brazilian atmosphere. Executed in October 2023, the work is developed based on the concept of "Contemporary Brazilianness", evidenced in the selection of materials, furniture, works of art and also in the careful choice of national suppliers.
With a profile aimed at lovers of Brazilian art and design, the project's highlight is the elegant integration between the social areas — living room with double height ceilings, dining room, kitchen, home theater and balcony, totaling approximately 120 m². The large glass surfaces at the height of the treetops reinforce the sensation of a suspended residence, establishing direct contact with nature and flooding the spaces with natural light.
The proposal for a minimalist yet affectionate aesthetic is strengthened by the sober color palette, designed to function as a neutral backdrop to enhance unique pieces by Brazilian artists and designers. Among them, the jabuticabeira tree, a living element incorporated into the project from the first sketches, and the work of the artist from Paraná André Mendes. Another highlight is the white Michelangelo Prime marble, also of local origin, which reinforces the project's narrative of exalting raw materials and national talents.
The layered lighting — applied to the floor, wall and ceiling — plays a fundamental role in giving depth and volume to the spaces, without compromising visual comfort. “Our goal was to create an ambiance that respected the residents' collection and conveyed lightness, without excess. The integration was designed to be fluid, but without losing the elegance and function of each space”, explain the architects. The project was carried out using local suppliers who share the same philosophy of valuing national design, such as Deco Marcenaria, Spot Light, Simmetria Ambienti, Galeria Zilda Fraletti and Green House. The result is a project that reflects an uncomplicated and contemporary way of living, but rooted in Brazilian identity.



























