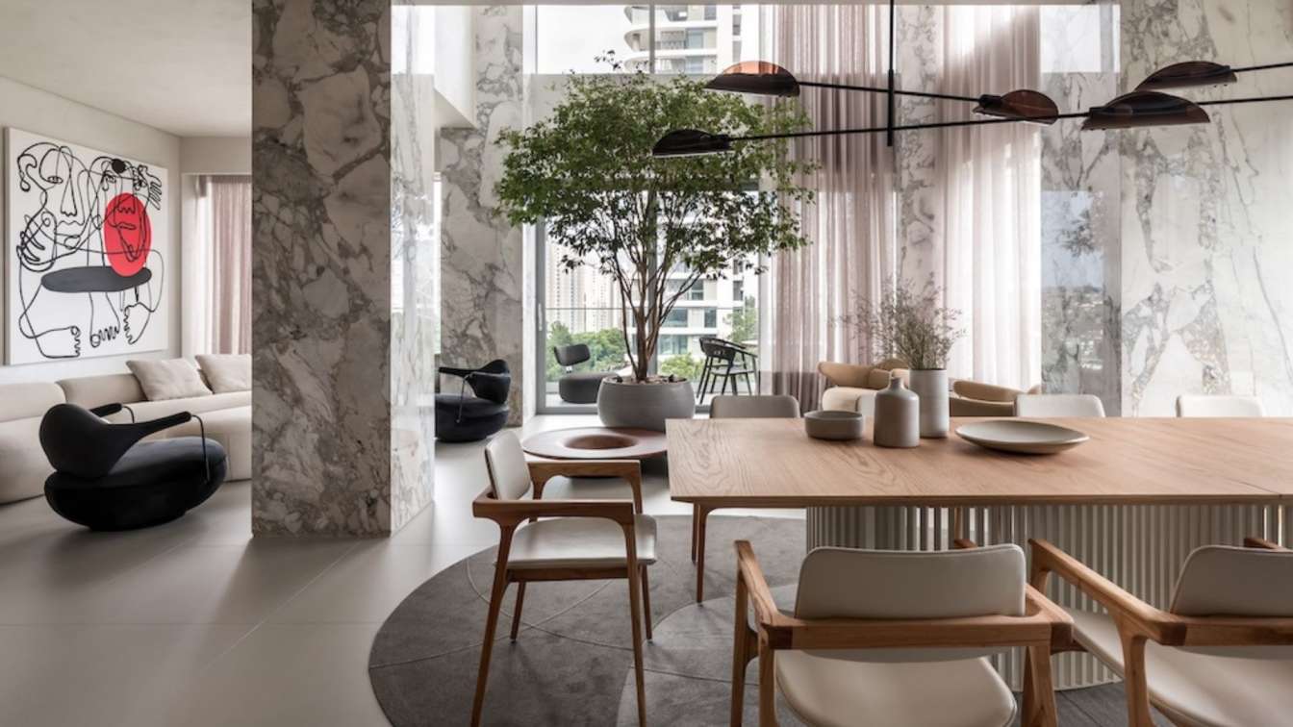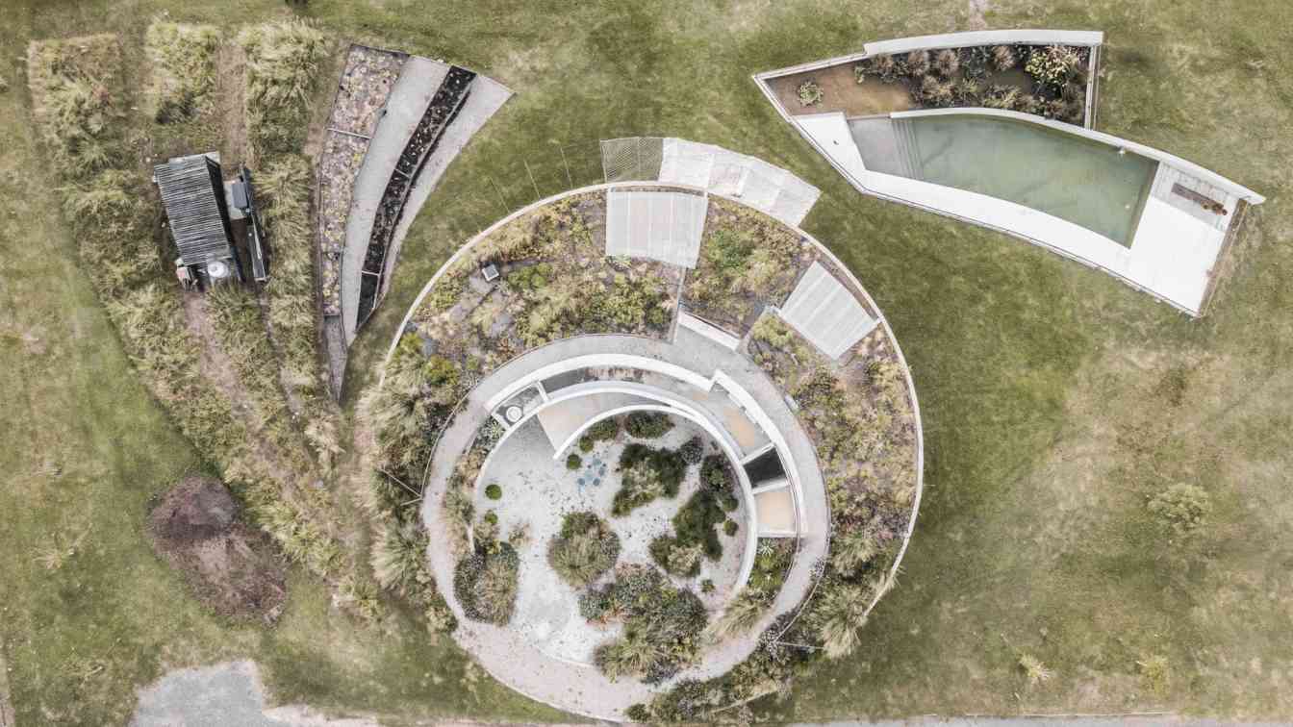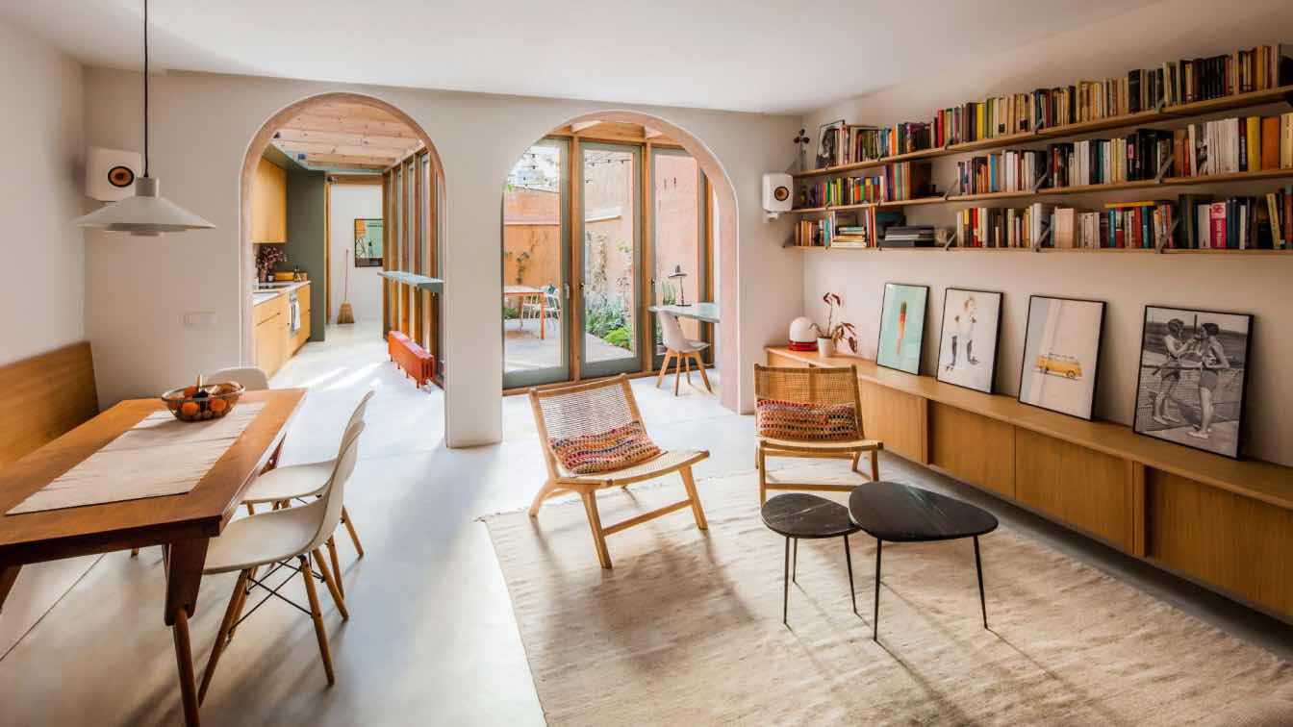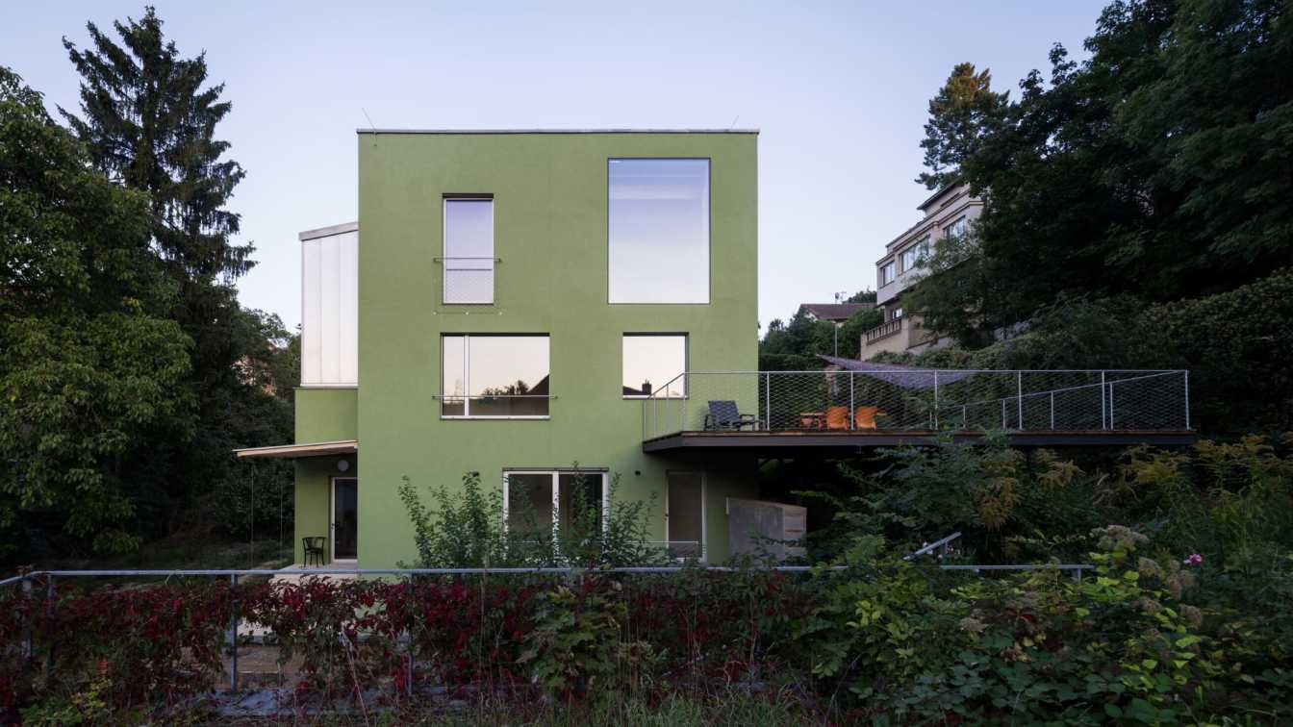Bo.arch Studio's project focuses on contemporary Brazilianness, valuing art, design and integration with the landscape in Curitiba. Designed by architects Marina Carvalho and Thalita Peron, from the Curitiba-based firm Bo.arch Studio, the interior design for the 306 m² apartment located in the Mai Terraces building, by Construtora Laguna, in Curiti...
Architecture firm
Bo.arch Studio
Location
Mai Terraces, Curitiba, Paraná, Brazil
Photography
Eduardo Macarios
Principal architect
Marina Carvalho, Thalita Peron
Design team
Bo.arch Studio, Marina Carvalho, Thalita Peron
Collaborators
Deco Marcenaria, Spot Light, Simmetria Ambienti, Galeria Zilda Fraletti, Green House
Interior design
Bo.arch Studio
Environmental & MEP engineering
Lighting
Layered lighting project developed by the Bo.arch Studio team, executed in partnership with Spot Light
Material
Michelangelo Prime white marble (from Paraná), natural wood, floor-to-ceiling glass panels, plant elements (such as the jabuticaba tree integrated into the project)
Supervision
Bo.arch Studio
Typology
Residential › Apartment
Just like human body, the way we position ourselves in relation to our surroundings is defined by our orientation. It’s not the same to be in front of something, than staring from a rotated angle. Ultimately, It’s Geometry what defines orientation. As seen like this, it becomes clear that geometry guides the articulation of spaces.
Architecture firm
AtelierM
Location
Capilla del Señor, Buenos Aires Province, Argentina
Principal architect
Matias Mosquera
Design team
Camila Gianicolo, Cristian Grasso, Nicolas Krausse, Sebastian Karagozlu
Civil engineer
Marcelo Vita
Structural engineer
Gustavo Carreira
Tools used
Rhinoceros 3D, Grasshopper
Construction
Francisco Gomez Paratcha, Ivon Strk
Material
Concrete, Green Roof, Wood
Typology
Residential › House
Enjoying being outdoors. Cooking, eating, and sharing the afternoon with friends under the leaves of a dense ficus tree in an open-air room.
Architecture firm
Anna & Eugeni Bach
Location
Barcelona, Spain
Principal architect
Anna & Eugeni Bach
Design team
Anna & Eugeni Bach / Bach Arquitectes
Collaborators
Silvia Ripoll, Mario Sousa
Interior design
Anna & Eugeni Bach
Construction
Restyle Works SL
Material
Wood, glass, ceramics
Typology
Residential › House
The Green House is a residence in the Podolí villa district in Prague.
Architecture firm
Aoc architekti
Location
Prague, Czech Republic
Photography
Studio Flusser
Principal architect
Ondřej Císler, Filip Rašek
Design team
Josef Choc, Ján Vyšný, Barbora Lopraisová, Natálie Kristýnková, Emily Hillová, Jonáš Mikšovský
Collaborators
Landscape architect, garden design: Mikoláš Vavřín; Lighting design: Miroslav Dudek [Lumidée]; Creative consultancy: Eduard Kauba; Facade colour: Klara Kvizova;
Built area
Built-up area 303 m²; Gross floor area 206 m²; Usable floor area 172 m²
Lighting
Miroslav Dudek [Lumidée]
Material
Facades – scraped rendering, Shanxi Black granite, concrete blocks, glass, aluminium, zinc. Ceilings, staircase extension – macrolon, spruce, concrete, steel, copper. Floors, stairs and tiles – oak, teak, coconut mat. Terraces – larch, steel. Tables – padauk, steel. Bathroom furniture – rosewood, MDF, Rosso Alicante, Verde Guatemala marbles. Built-in furniture – oak, stainless steel, brass, MDF, leather. Kitchen – stainless steel, aluminium, MDF. 2 Railings – stainless steel, steel mesh, concrete. Lighting fixtures – glass, aluminum, stainless steel, plastic
Typology
Residential › House





