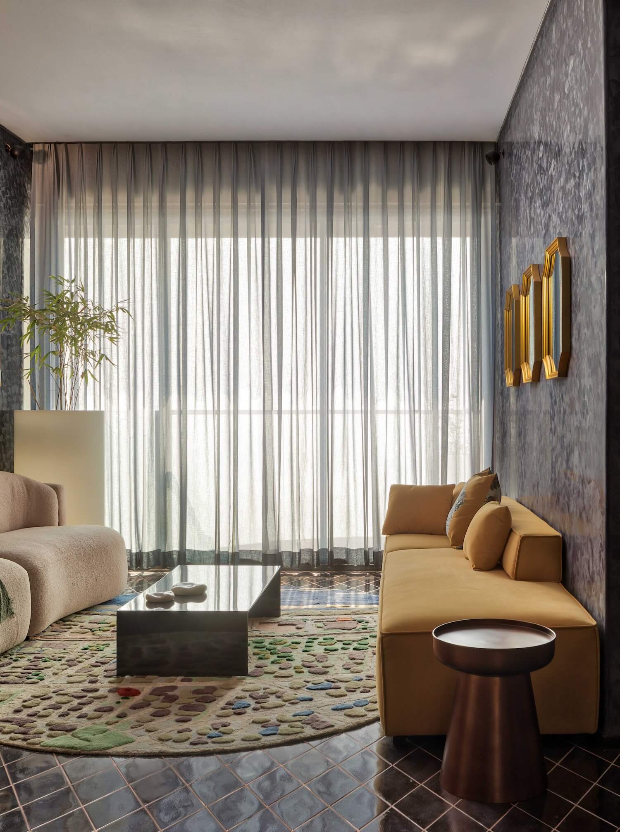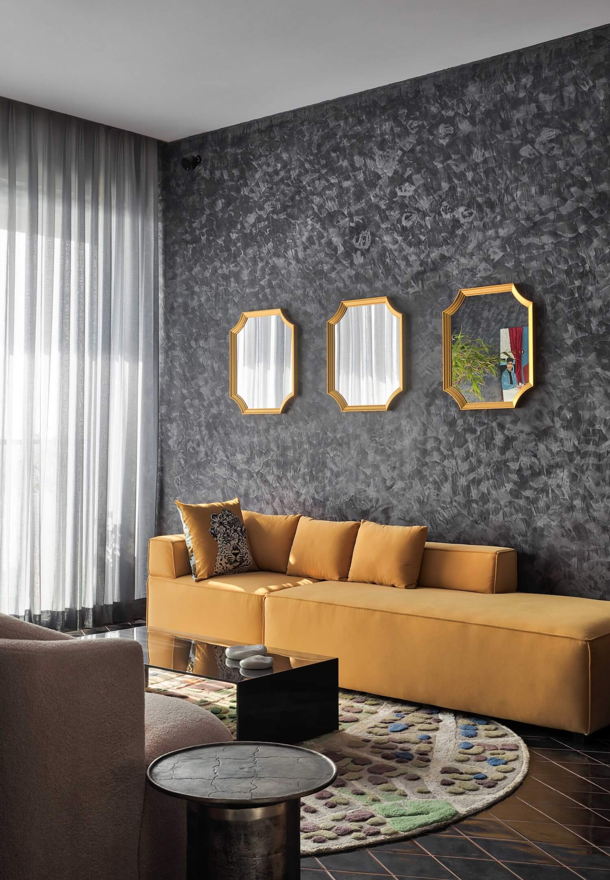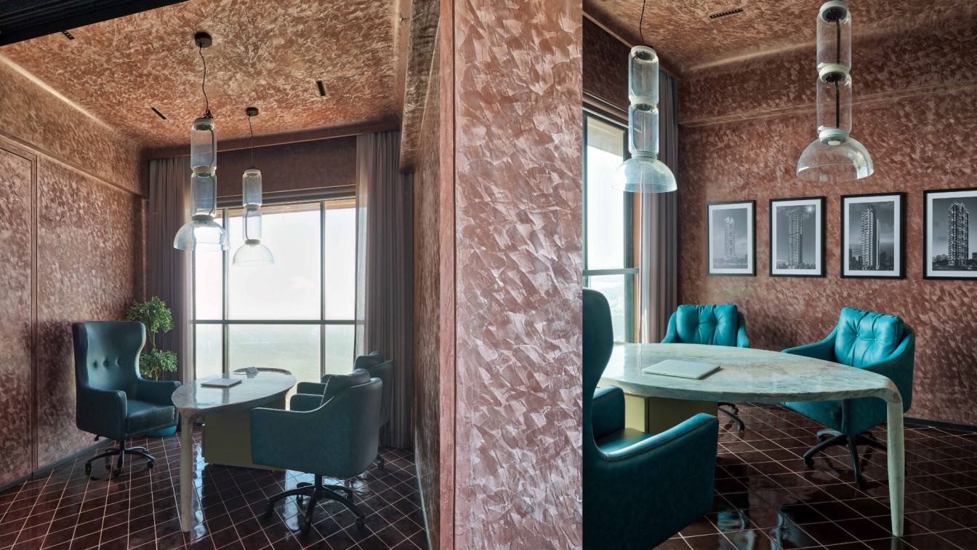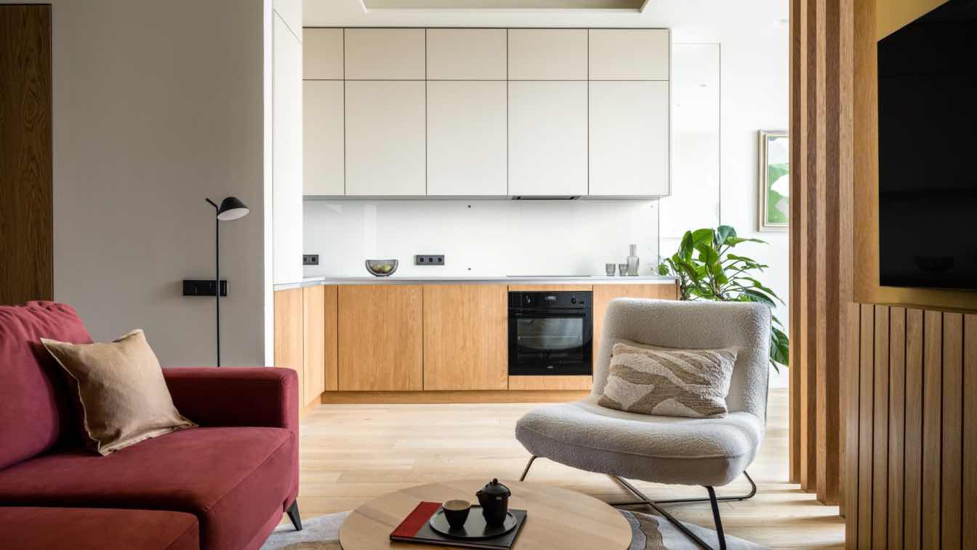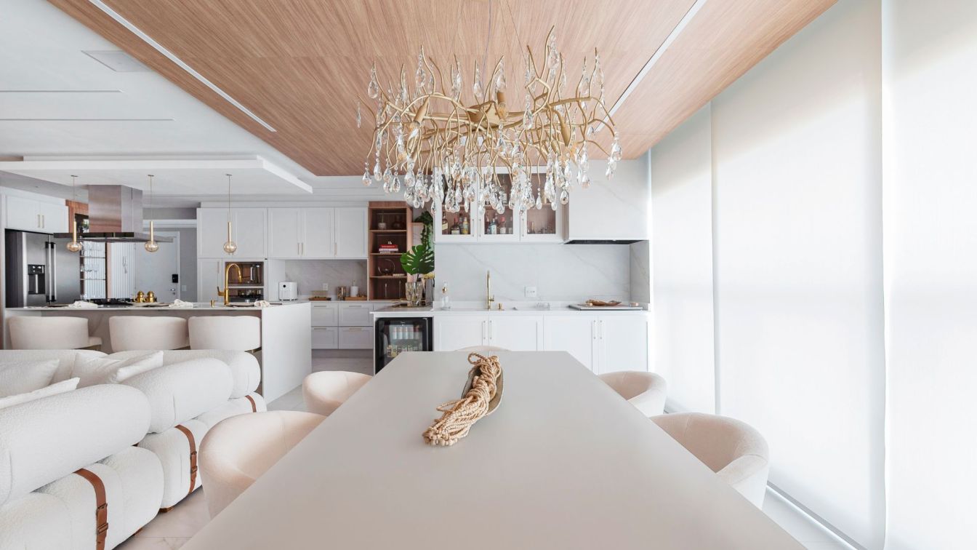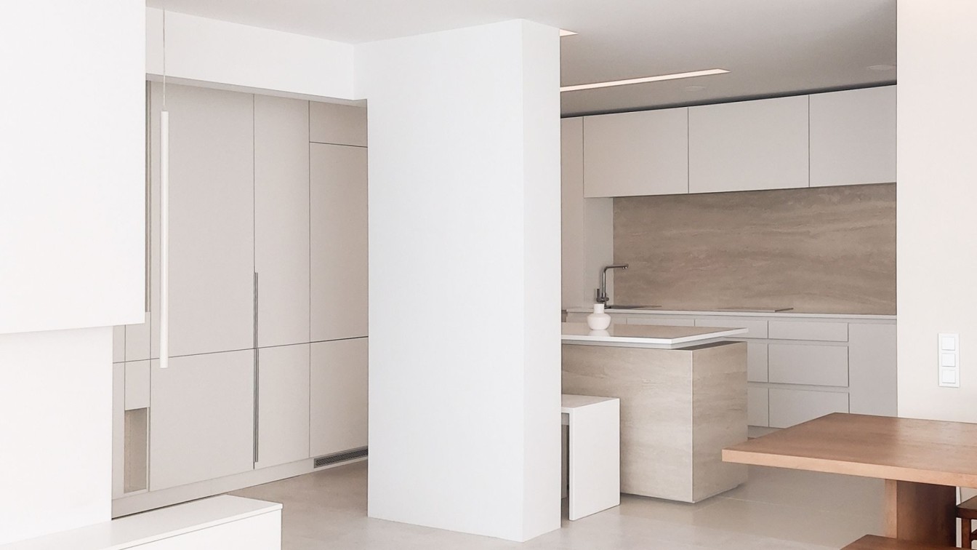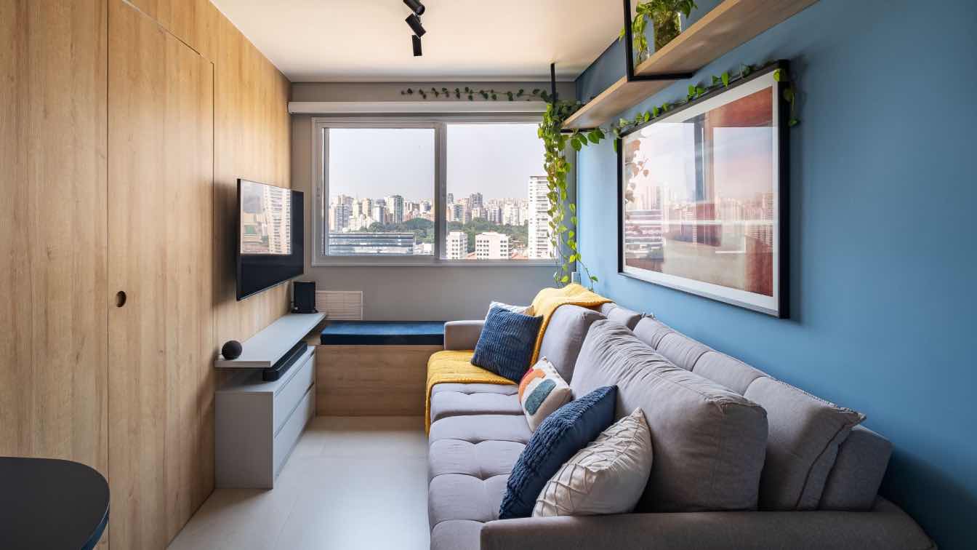Nestled in Mumbai's Nariman Point, the Party Pad is a testament to Architect and Designer Karan Desai's ingenuity. He masterfully converted a 2-BHK apartment, creating a versatile area that serves as both an elegant daytime office and a mesmerizing party hotspot by night. Empowered by the realty developer client's trust, Karan tailored the design to harmonize with the father and three sons' individualities. This culminated in a space that exudes sophistication and finesse during work hours, seamlessly transitioning into a captivating and vibrant party venue after dusk.
