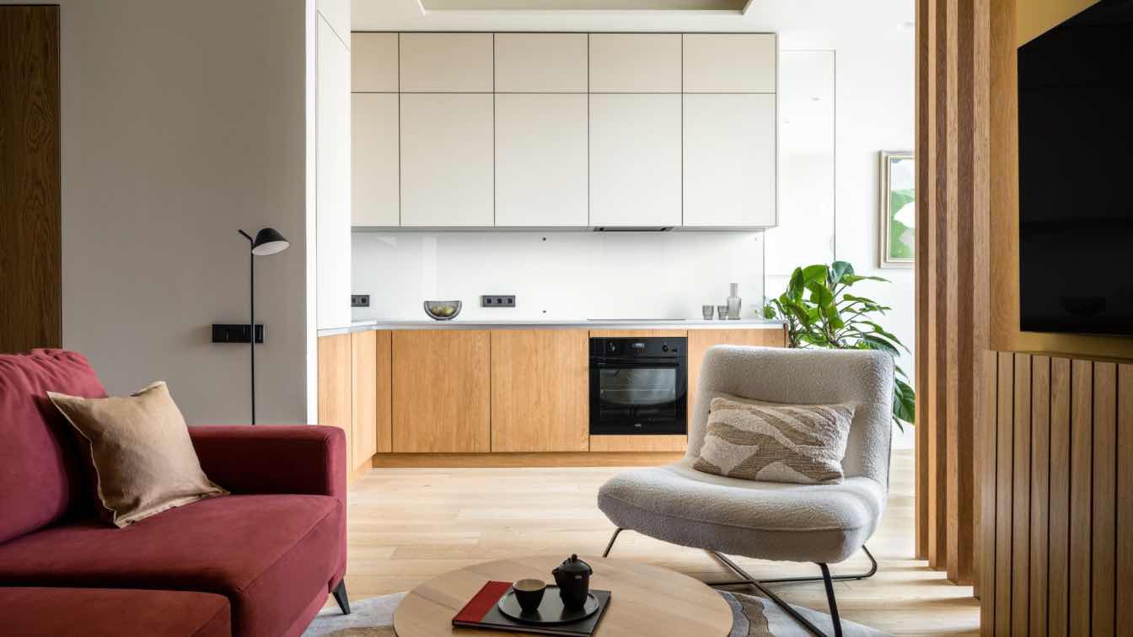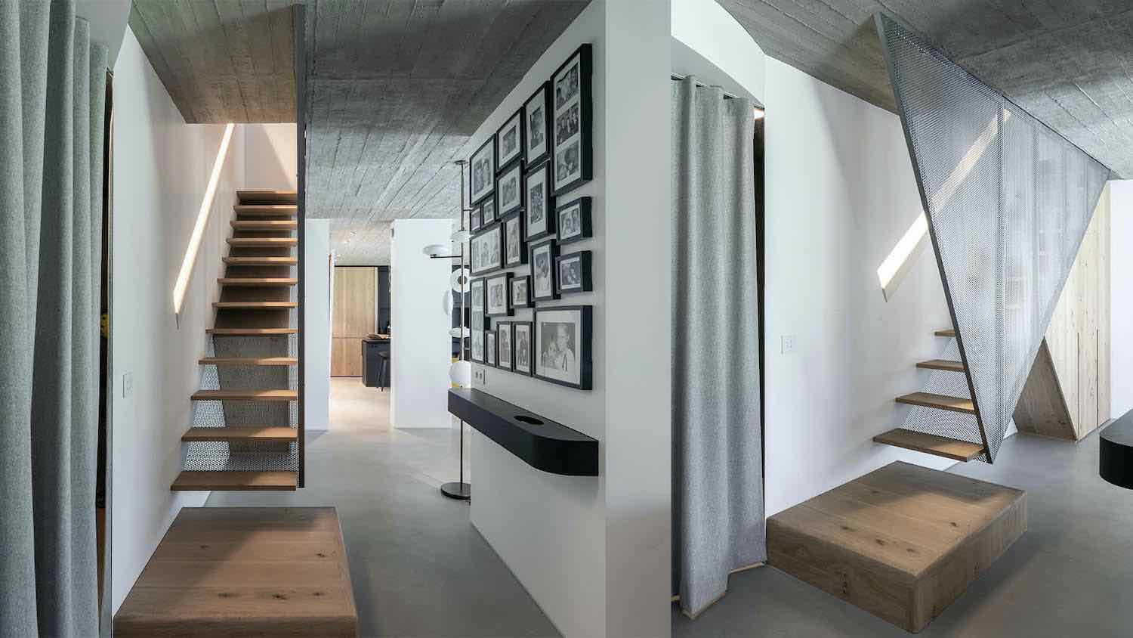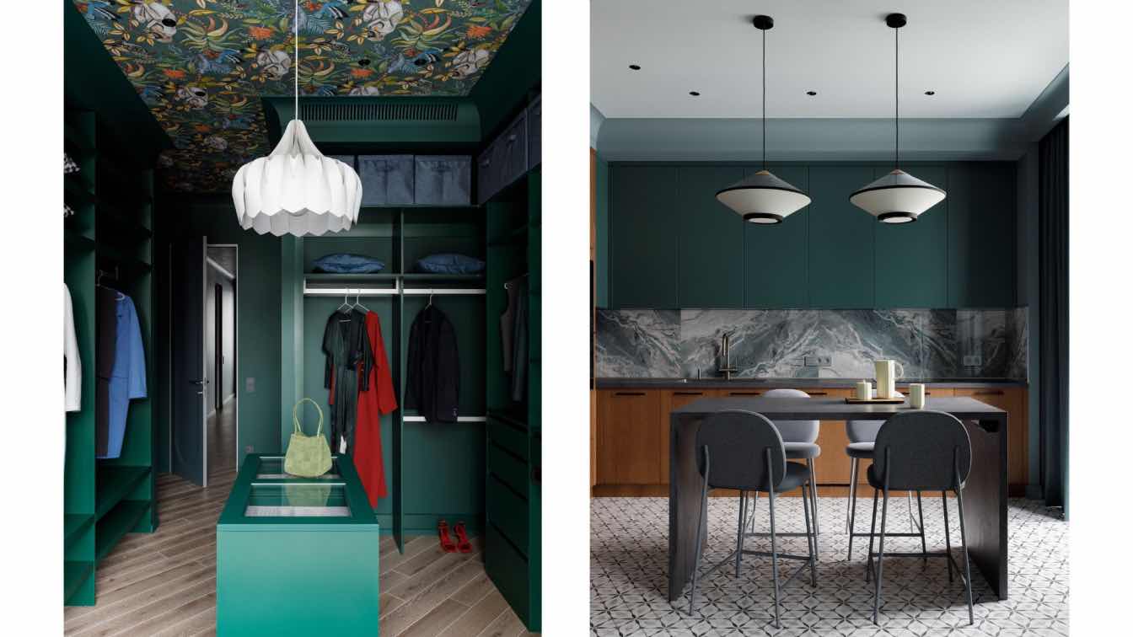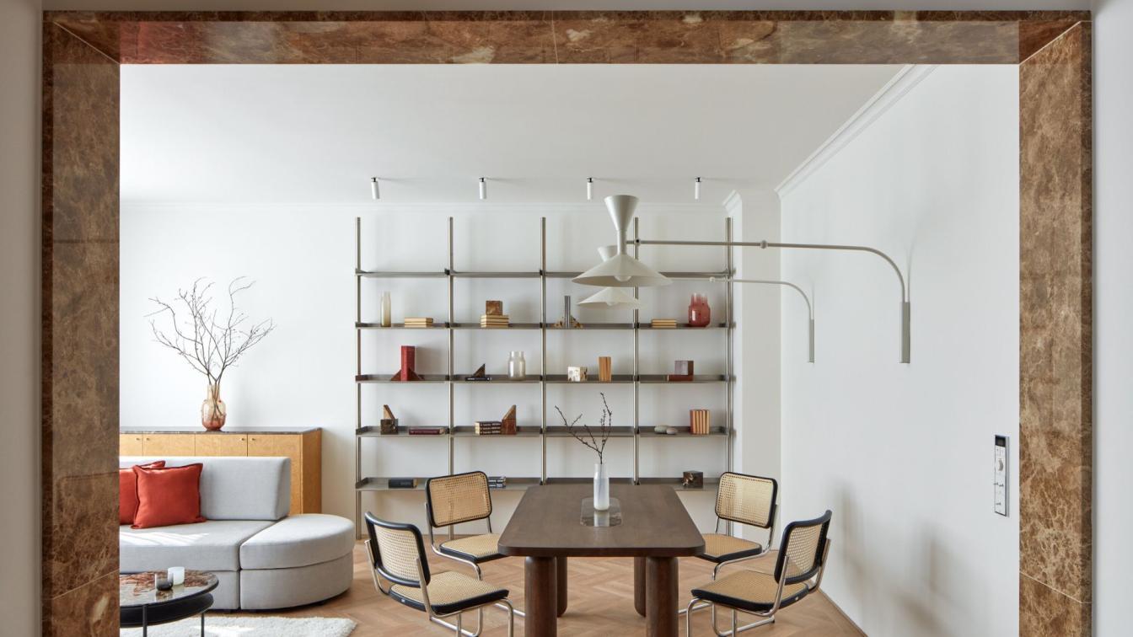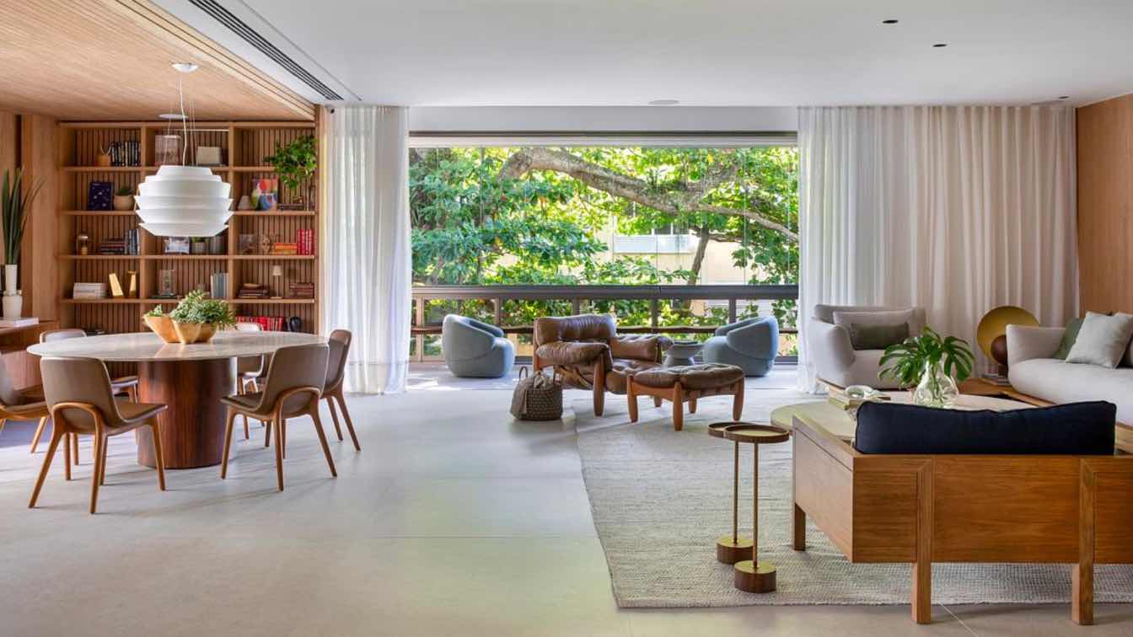This 74 m² apartment, located on the 22nd floor of one of Moscow's newest residential complexes, is home to a dynamic and engaging young woman, who is a successful partner at a major company. The apartment's owner turned to designers Alexandra Dashkevich and Olga Oleynikova from AND Design to create a comfortable living space suitable for one or two people. The owner's request was to design a combined kitchen-living room, a separate bedroom, a guest room, a home office area, and two bathrooms.
"Since the apartment was essentially a concrete box, we created the project from scratch," shares Alexandra. The original layout by the developer was altered, and the new plan included a common area with a living room, dining room, and kitchen, a master bedroom with its wardrobe and bathroom, a small guest bathroom with laundry facilities, and a guest room-home office. In the guest room, we organized the space so that it could be used for relaxation, exercise, and comfortable work at a desk by the window.
"From the beginning of our interactions with the client, we encouraged her to immerse herself in the theme of contemporary art, discussing which artworks could help reveal her character and enrich the space," explains Olga. "She became very engaged in this idea, and by the end of the project, she had even assembled her small collection, which we integrated into the interior. For us, this approach to creating an interior is one of the most valuable, as it immediately brings the owner's soul into the space."
When the team was thinking about the color scheme for the future space, it was serendipitously discovered that the owner was from Altai. She loved the color combination in a painting by an artist whose work incorporates images of Altai. At that moment, Alexandra and Olga had a clear vision of an interior that referred back to the client's roots, inspiring and energizing her to move forward.

Wood and paint in both restrained and bolder colors were chosen as the main finishing materials. Wooden elements of various shades and species create a natural harmony within the interior. In the living room, one of the walls features an ochre shade that matches the color of vertically veneered oak slats. The guest room is separated from the living room by glass doors. This arrangement allows the bright and warm shades of one room to balance the freshness of the sky-blue color in the other. In the bathroom, practical ceramic granite in a cool shade is complemented by wall panels made of cognac-colored beech veneer.
Some of the furniture was brought by the client from her previous home, including the dining chairs, an ottoman in the hallway, and the sofa in the guest room, all of which fit beautifully into the new interior. Other items were selected by Alexandra and Olga based on the overall stylistic concept. Many of these pieces were custom-made according to drawings created by AND Design. A large wardrobe in the hallway was made multifunctional; electrical panels are integrated into one end of the wall, while an open shelving unit occupies the other end.
"In this project, we used gypsum lights that can be painted and recessed into the ceiling. This simple and unobtrusive solution is well-suited for quality lighting where no focus is required," the project authors share. The ceiling in the combined zone of the hallway, kitchen-dining area, and living room is painted in a gently sandy color to visually unify the space.
Throughout the project, the client was open to new suggestions and creative experiments, allowing the team to create a space that fully reflects her lifestyle.



















