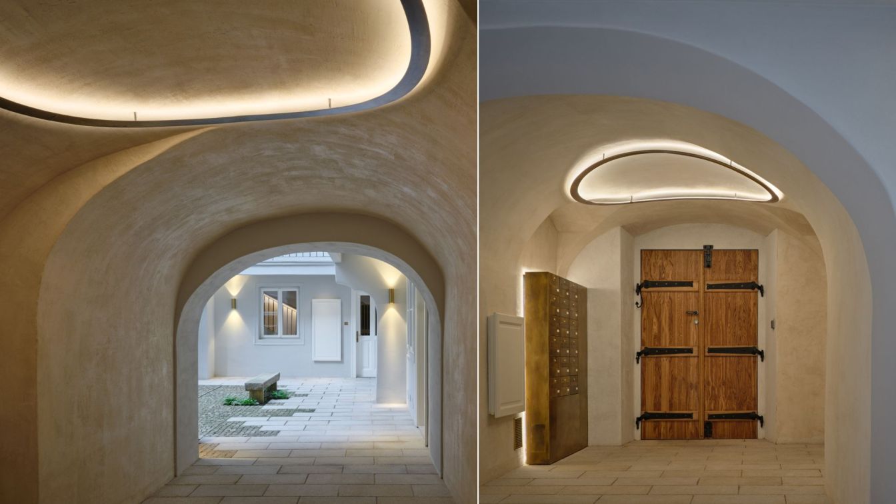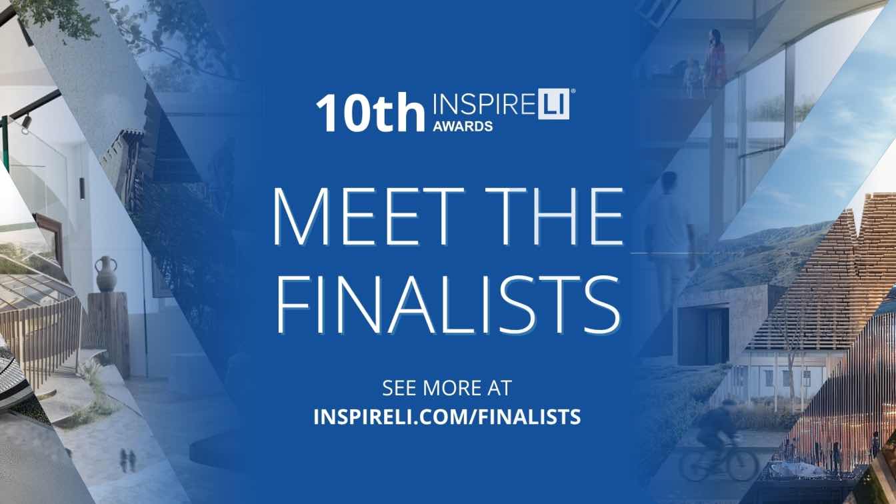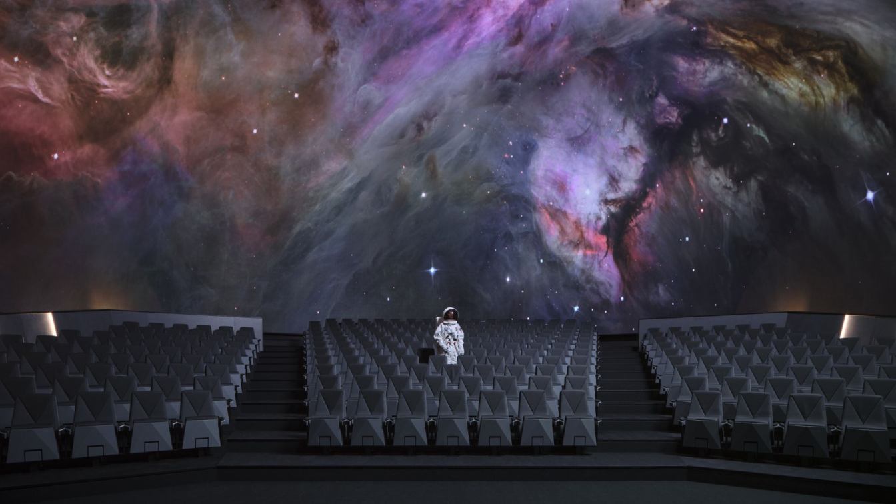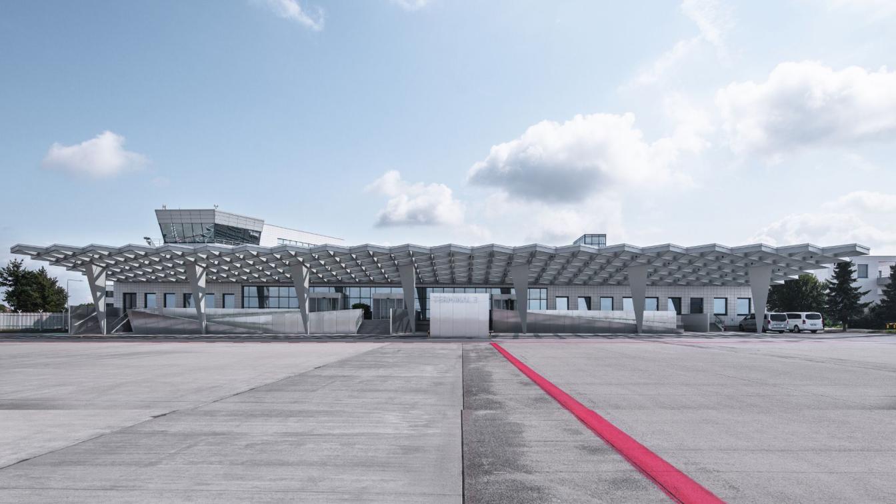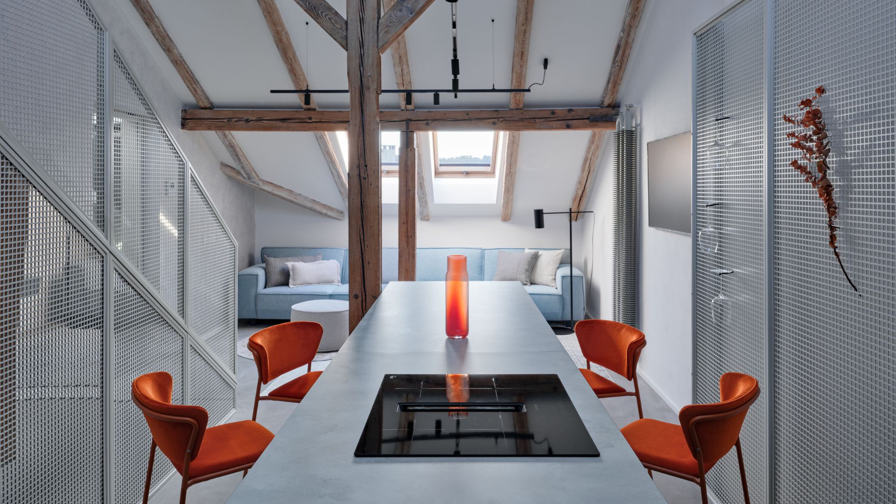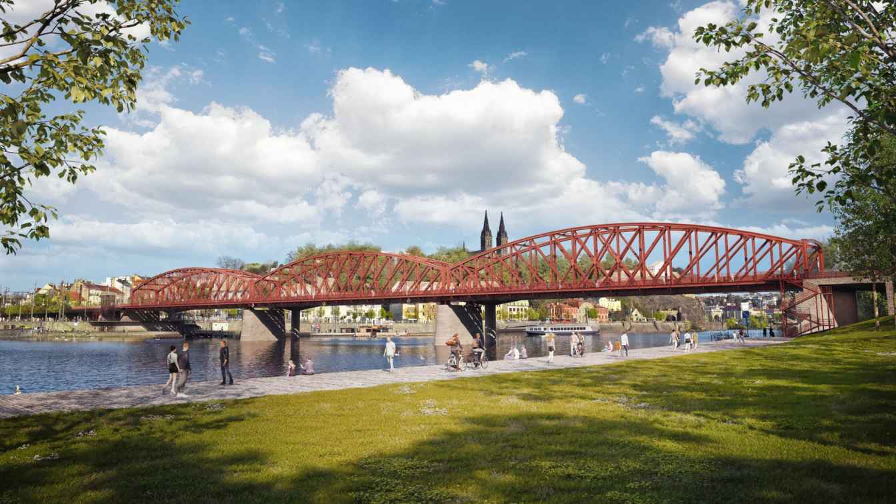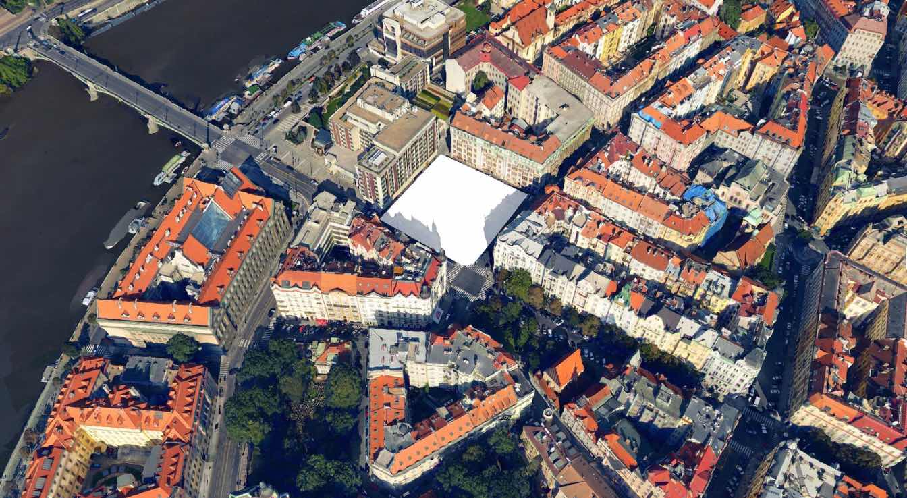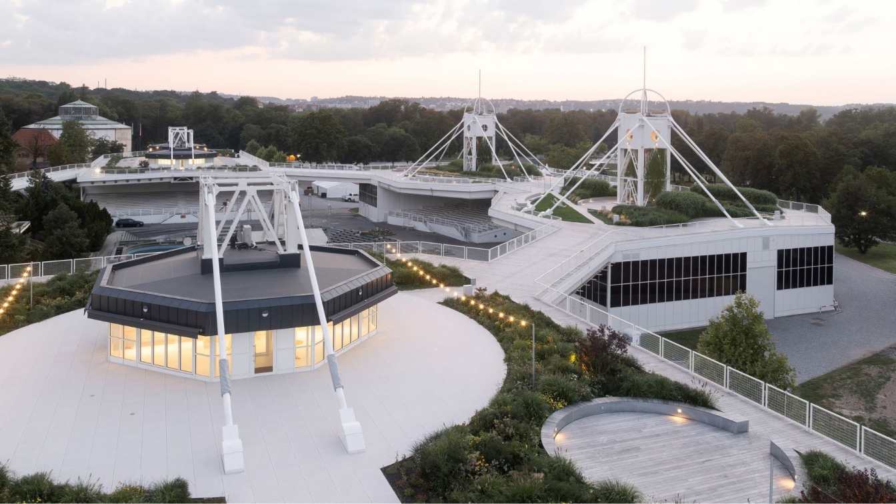A bourgeois house from the second half of the 16th century, located at Waldstein Square in Prague's Lesser Town, had long awaited a sensitive reconstruction. The process of transforming the gallery house, which is under heritage protection, into modern apartments involved, among other things.
Project name
Seventh House
Architecture firm
Formafatal
Location
Waldstein Square, Prague, Czech Republic
Principal architect
Jan Roučka, exteriors, interior standards, and common areas Dagmar Štěpánová, model apartment design; Co-author Model apartment design: Martina Homolková, Jan Roučka [Formafatal]. Interior of the ground floor, 1st and 5th floor rental spaces: Martin Kalhous [Atelier SAD]. Vegetation and backyard water feature project: Atelier Partero
Design team
Anna Linhartová, Michael Kohout
Collaborators
Technical supervision of the investor: Michal Váňa. Construction supplier: Slavíčkovci. Metal elements: Roman Cimický. Custom brass elements and lighting: Ateliér Originál Hořánek. Windows and doors: Nenadal. Woodworking elements: Truhlářství Votýpka. Building project: Atelier Poledne, www.atelier-poledne.cz, SK projects & Buildings. Building-historical research: Michal Patrný, Markéta Musilová. Lighting supplier: Uni Light. Stonemasons: Trimona. 2 Custom glass fillings: Pavel Baxa. Tiles and sanitary supplier: Dorint. Heating elements and faucets supplier: Design Club. Glass printing for the elevator: VV SKLO. Elevator: ZEUS Výtahová technika. Electrical fittings supplier: Monobrand
Built area
Built-up area 394 m² Gross floor area 1620 m² Usable floor area 1476 m²
Environmental & MEP engineering
Material
Cursed stucco – staircase walls. ice glass – fillings for building openings. artificial sandstone and solid oiled oak – staircase. granite pavement – courtyard. solid granite – water feature, bench (courtyard), staircase to the rear courtyard. ceramic tiles and wall cladding – landing of the gallery and bathrooms. brick pavement – cellar spaces. solid, oiled oak parquet – chevron – apartment floors. reinforced steel grilles – cellar compartments. artificial stone – Technistone – door thresholds, sink table. patinated brass – custom lighting, door handles, mailboxes, spout of the water feature
Typology
Residential › Apartment
The INSPIRELI AWARDS, the world’s largest global student competition in the field of architecture, urban design, and interior design, proudly announces the finalists of its 10th annual edition.
Written by
Mariana Vahalova
Photography
INSPIRELI AWARDS
The Prague Planetarium shines again into the future. After 20 years, it underwent a two-year technological upgrade and has become the largest LED planetarium in the world. It thus continues its famous history from the 1960s.
Project name
Prague Planetarium
Architecture firm
collcoll
Location
Královská obora 233, 170 00 Prague, Czech Republic
Principal architect
Adam Kössler, Krištof Hanzlík, Libor Mládek, Michal Fousek
Built area
Built-up area 2,481 m² Gross floor area 3,900 m² Usable floor area 3,000 m²
Site area
Dimensions 22 m screen diameter 45 000 000 LEDs screen resolution
Collaborators
Project management: CManagement [Arnošt Táborský, Dan Kouba]. Technical supervisor: Jiří Cís. Energy management: TO SYSTEM [Jaroslav Smejkal, Jakub Janďourek]. Ventilation: Atrea [Barbora Paříková, Zdeněk Zikán]. Cooling: Michal Ježek. Structural engineer: Štěpán Thondel. Lighting concept, electricity: sysloop engineering [Miroslav Frolec, Anatolyi Obryn]. Accoustic design: Aveton [Dominik Cvetler]. Accoustic consultation: Petr Roll. Accoustic insulation: A.W.A.L. [Kateřina Volšíková]. 2 Fire safety: Ilona Muziková. Sanitary: TZB-BLOCK [Jan Smrček]. Server room: Altron [Jakub Odlas]. Power line connection: Pring [Jan Vočko]. Geothermal wells: Gerotop [Tomáš Kuchta]. Landscaping: her architecture [Alice Boušková]. Geodetic survey: Pavel Keprta, Jan Kopecký. LED projection technology: Cosm. Dome structure: Spitz. LED technology, projection software: Evans & Sutherland. Demolition and site preparation: Technical department of the Planetarium. Building works: Rextron. Steel structure: Karel Krejčíř. Seats fabrication: Kinoexport. LED lighting: sysloop engineering. LED screen foyer: Loko Trans Media. Electricity: Galenit. Environmental controls, ventilation: Bohemik. Heating: Regulterm. Measurement and control: STIFRA Plzeň. ICT: Sistel. Ventilation: Crotherm. Scaffolding: Peri Up. Geotermal boreholes: Artemia
Material
Steel – auditorium construction
Client
Observatory and Planetarium of Capital City Prague
Typology
Public Space › Planetarium
Terminal 3 at Prague Airport underwent a major upgrade that preserved its postmodern character while enhancing both its representative appearance and overall functionality. New architectural elements—most notably the outdoor steel canopy—establish a distinctive visual identity, while interior improvements significantly increase passenger comfort.
Project name
Prague Airport Terminal 3
Location
K Letišti 1073/25, 161 00 Prague, Czech Republic
Principal architect
Radek Lampa, Libor Hrdoušek, David Hřebačka, Dominika Klavrzová, David Skalický, Tomáš Kroužil
Collaborators
General contractor: PORR. Steel canopy structure: Mužík a syn. Aluminium canopy cladding: Albet. Ramp and staircase cladding, ceilings: ProInterier. Street-level entrances: Spiral. Tiling supplier: ProCeram. Glass partitions: RACCOON. Built-in furniture: Nüssli. Freestanding furniture supplier: Techo. Signage and wayfinding: Atlas. Baggage system: LogTech. Lighting supplier: Delta Light
Typology
Transportation › Airport
Renovation of an attic space in a historic building at Arbes Square into a two-level apartment with a gallery, intended for exclusive rental.
Project name
Arbes Square Apartment
Architecture firm
Formafatal
Location
Arbes Square, Prague, Czech Republic
Principal architect
Katarina Varsová, Petra Dagan
Collaborators
Main contractor: DOMINO - promont Technical supervision: Petra Klapka. Custom furniture: Interiéry Tesař TTK. Locksmith work on the custom furniture: Richard Bold. Metal production [staircase, glass partitions]: Kurel. Epoxy coatings [floor, walls]: Different design [Pavel Trousil]. Patinated painting: Artdecor Vladimír Jeniš. Wooden floors and staircase supplier: Empiri Wood Design. Ceramic tiles and flooring supplier: Archtiles. Lighting supplier and installation: Bulb. Standard furniture supplier: Design Studio. Sanitary supplier: ELITE BATH. Home accessories: Coclea
Environmental & MEP engineering
Material
Wall surfaces: painting (matte white), patinated painting, toned epoxy coating, bleaching of original wooden columns – fireproof coating + base coat by bleaching, ceramic tiles. 2 Floors: large-format ceramic tiles (technical areas), wooden three-layer floor – M-dub Rustikal, brushed, Degas gray oil, epoxy coating, staircase – steel structure with wooden cladding in M-dub Rustikal, brushed, Degas oil. Metal elements associated with construction (metal production): subtle structure made of painted steel profiles, perforated sheet metal PERFO LINEA, matte lacquered (comaxit) – staircase railing, partially backed with super mirror sheet metal, profiles of glass partitions – 1x pivot door (clear glass), 1x slanted glass door (bathroom – wire glass) – subtle painted steel profiles in a creamy shade, matte finish. Metal elements associated with custom furniture: subtle structure made of painted steel profiles, perforated sheet metal PERFO LINEA, matte lacquered (comaxit). Doors: door frames without casings in various finishes (HPL unicolor or wood decor, base for painting, coating), 2x door leaves without casing in line with the wall cladding. Renovation of existing windows, new Velux tilt-and-turn roof windows, entrance door to the apartment: according to the requirements of the heritage office, the entrance door was made in accordance with the original design
Typology
Residential › Apartment
The Vyšehrad Railway Bridge embodies the tension between heritage and progress, a dilemma faced by historic cities worldwide. As a vital infrastructural link and cultural landmark within Prague’s UNESCO-listed urban fabric, its proposed demolition has sparked debate. However, an independent coalition of experts presents a compelling alternative—one...
Project name
Preservation of the Vyšehrad Railway Bridge
Architecture firm
Ian Firth [COWI] + Andreas Galmarini [WaltGalmarini]
Design team
Feasibility study: Ian Firth [COWI] + Andreas Galmarini [WaltGalmarini]. Third rail and urban surrounding design, local project coordination: Petr Tej [Bridge Structures] + Marek Kopeć [baugruppe]
Collaborators
Initiator: Vyšehrad Bridge Foundation (Nadační fond pro záchranu Vyšehradského železničního mostu) Initiator’s contact: Jan Havlíček, jan.havlicek; Night drone visualization: Monolot
Visualization
Michal Slusar | SDAR., Night drone visualization: Monolot
Typology
Preservation of Bridge
An international architectural and urban design competition has been launched through a unique collaboration between private investors, the Capital City of Prague, and the Prague 1 municipality.
Organizer
RaumScape – International Architectural and Urban Design Competition
Category
Architecture & Design
Eligibility
Open to qualified architecture, landscape, and urban design professionals worldwide
Register
https://cceamoba.cz/en/competitions/ric
Awards & Prizes
CZK 2.4 million (approx. €95,900)
Entries deadline
June 2, 2025
Venue
Miloš Forman Square, Prague, Czech Republic
The Křižík Pavilions, built in 1991 according to the design by architect Michal Brix, were originally intended only as temporary structures for the General Czechoslovak Exhibition. However, even after more than thirty years, they remain an important part of Prague's Exhibition Grounds.
Project name
Reconstruction of the Křižík Pavilions
Architecture firm
Výstaviště Praha
Location
Výstaviště 170 00, 170 00 Prague, Czech Republic
Photography
Alex Shoots Buildings
Design team
Ondřej Píhrt, Štefan Šulek, Ondřej Laciga, Kateřina Luftová, Štěpán Tomš, Matěj Střecha, Vendulka Vaněčková, Pavel Dostal Original building architect: Michal Brix
Collaborators
Landscape architect: Greenville. Structural engineer: Piada. Technical consultancy: DEKPROJEKT. Fire safety: A1 systém. EZS / EPS: Sára servis. Smoke and heat extraction: Colt International. Greenery and irrigation supply: Pražské služby. Construction of Pavilions: Konsit. Roof construction including surfaces: Tost
Structural engineer
Piada

