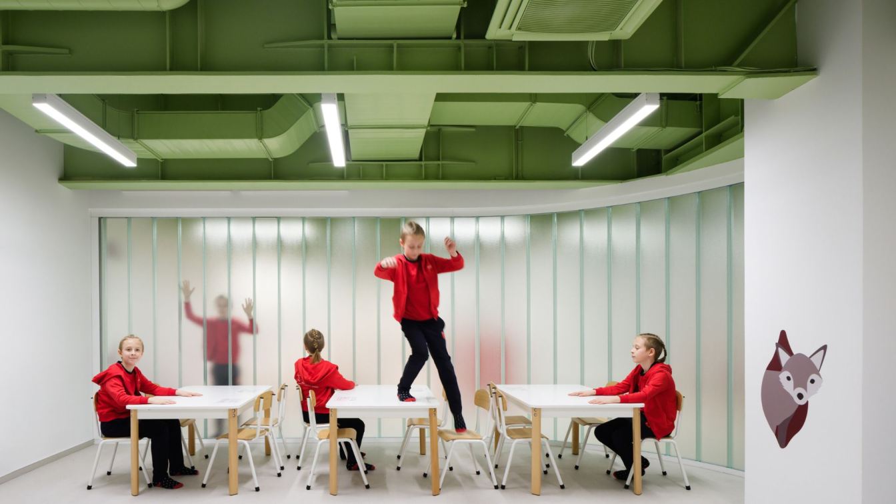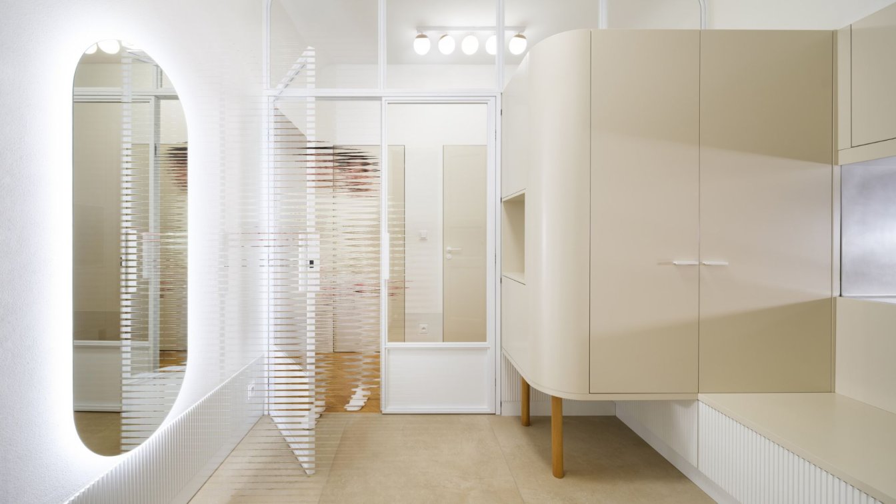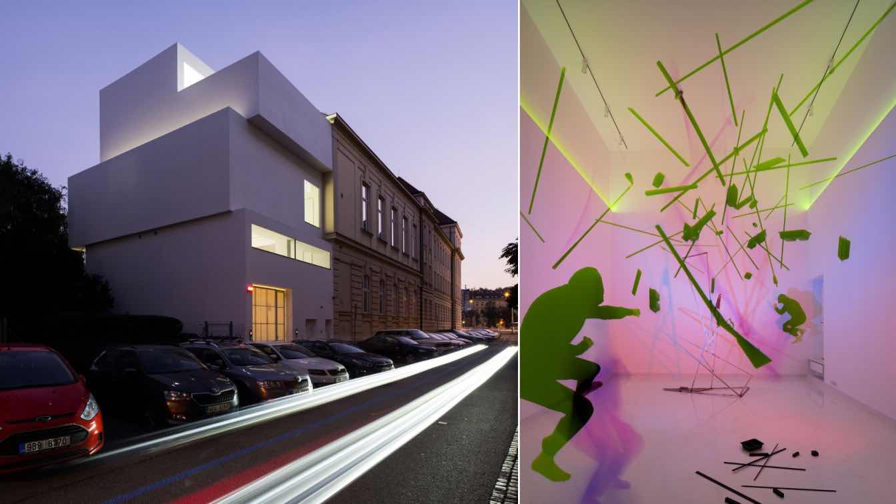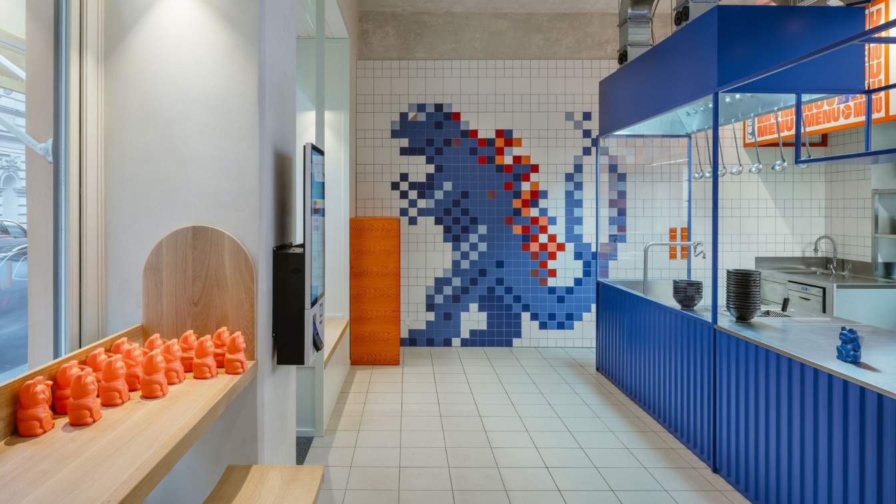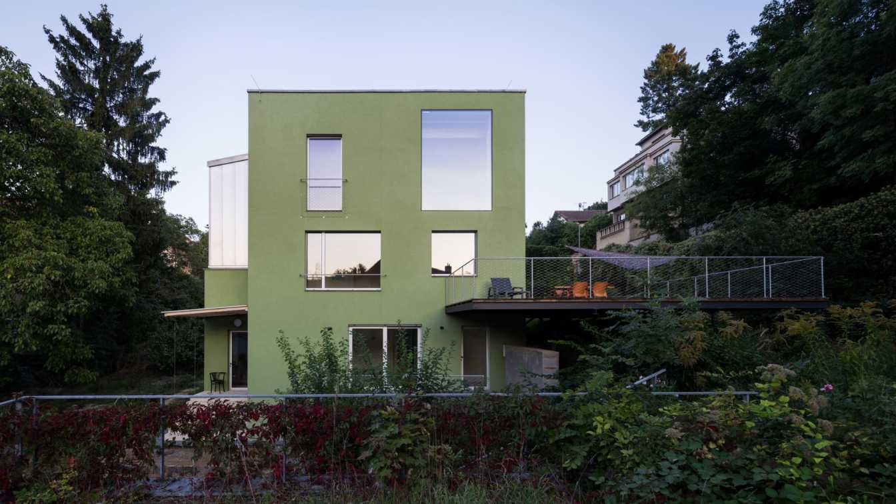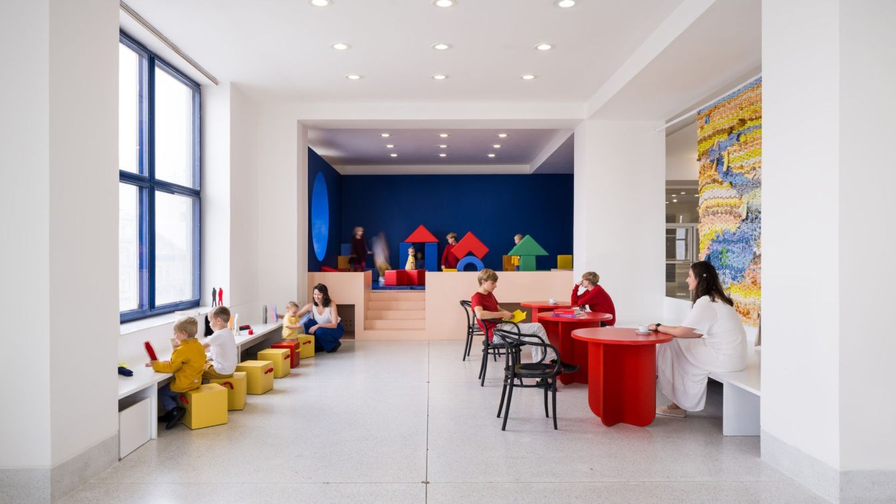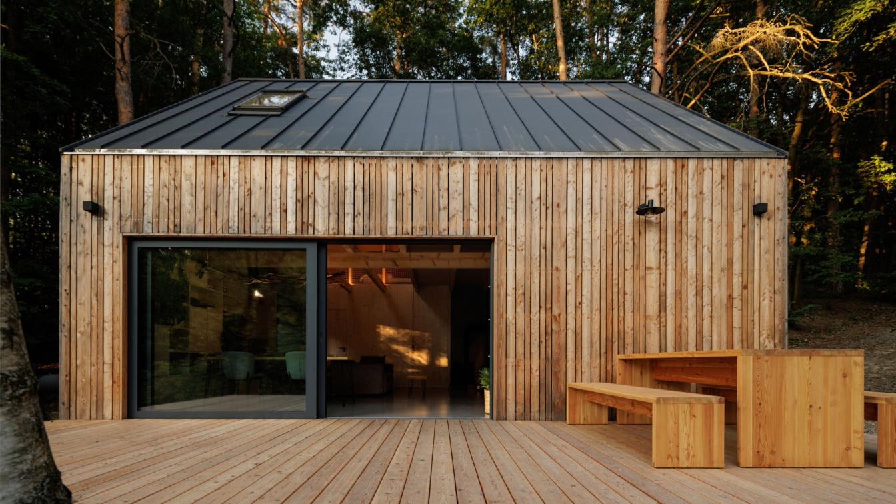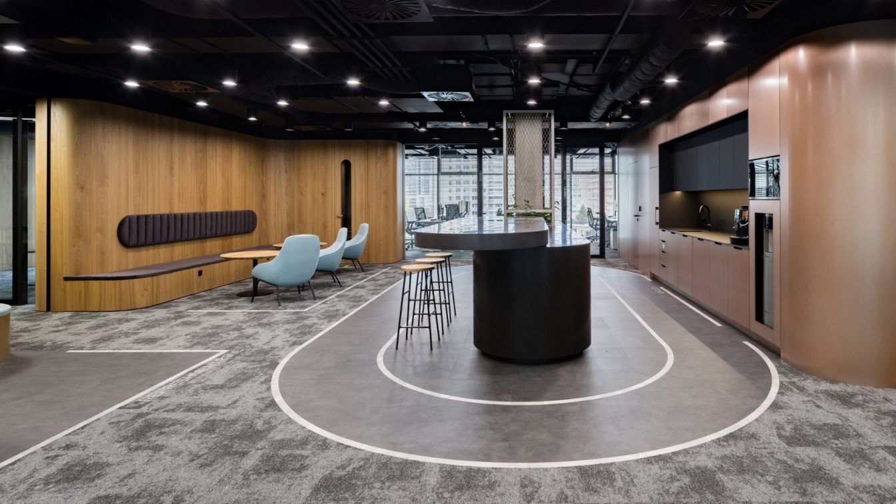The first two forerunners of the world's largest network of Canadian bilingual schools in the Czech Republic! Maple Bear Kindergarten Olomouc and Maple Bear Elementary School Brno The interior design was based on Maple Bear Schools' unique approach to student-centered learning in a stimulating environment that instills a love of lifelong learning.
Project name
Maple Bear Schools Czechia
Architecture firm
SOA architekti
Location
ZET.Office Nová Zbrojovka, Lazaretní 925/9, 615 00 Brno tř. Kosmonautů 1338/1c, Hodolany, 779 00 Olomouc, Czech Republic
Photography
Studio Flusser
Principal architect
Ondřej Laciga, Petra Valdman
Collaborators
Graphic design: Graphite Studio [Mona Bublová, Tomáš Buble, Klára Maršíčková]
Built area
Usable floor area 650 m² Brno; 550 m² Olomouc
Budget
Brno 320 000 €; Olomouc 600 000 €
Client
Maple Bear Czechia
Typology
Educational Architecture › School
11 rooms on the floor plan of an average apartment.
Project name
More Than Meets the Eye
Architecture firm
No Architects
Location
Prague, Czech Republic
Photography
Studio Flusser
Principal architect
Jakub Filip Novák, Daniela Baráčková, Veronika Amiridis Menichová
Collaborators
Construction work: RekoLux STAV. Joinery work: ATIN – atypické interiéry. Steel door: Antos manufaktura
Environmental & MEP engineering
Material
oak parquet floors, ceramic tiles and floor tiles, joinery products – varnished MDF, oak veneer and solid wood, artificial stone, textile upholstery, locksmith and glass products - glass wall, furniture elements
Typology
Residential › Apartment
The construction site originally housed three structures from different periods: a dismantled pavilion from a former shooting range, a substation, and a recently added elevator that serves the adjacent historic building. Our design was shaped not only by the client's requirements but also by several constraints.
Project name
Art Studios of the Faculty of Education
Location
Poříčí 7, 603 00 Brno, Czech Republic
Photography
Studio Flusser
Principal architect
Michal Palaščak
Design team
Karolína Burešová, Jan Flídr
Built area
Built-up area: 141 m². Gross floor area: 320 m². Usable floor area: 300 m²
Material
Concrete – construction of the building. Organic fine-grained modelling render – facade. Epoxy coating – floor
Client
Masaryk University in Brno
Typology
Educational Architecture
Ramencraft is not just a restaurant; it's an architectural and gastronomic experience that blends traditional cuisine with modernity. Located in the heart of Prague, the restaurant offers a unique fusion of Japanese culture, gaming world, and pop culture into its architectural design. Pixelated 8-bit graphics are transformed into the surface of wal...
Architecture firm
SOA architekti
Location
Veleslavínova 59/3, Prague, Czech Republic
Photography
Studio Flusser
Principal architect
Štefan Šulek, Lucia Kráľ
Collaborators
Gastronomy production: InGastro; Graphic design: Tomáš Eisner; Locksmith work: Pavel Blecha; Carpentry work: Jaroslav Morgenstern
Built area
Gross floor area 141 m²; Usable floor area 107 m²
Typology
Hospitality › Restaurant
The Green House is a residence in the Podolí villa district in Prague.
Architecture firm
Aoc architekti
Location
Prague, Czech Republic
Photography
Studio Flusser
Principal architect
Ondřej Císler, Filip Rašek
Design team
Josef Choc, Ján Vyšný, Barbora Lopraisová, Natálie Kristýnková, Emily Hillová, Jonáš Mikšovský
Collaborators
Landscape architect, garden design: Mikoláš Vavřín; Lighting design: Miroslav Dudek [Lumidée]; Creative consultancy: Eduard Kauba; Facade colour: Klara Kvizova;
Built area
Built-up area 303 m²; Gross floor area 206 m²; Usable floor area 172 m²
Lighting
Miroslav Dudek [Lumidée]
Material
Facades – scraped rendering, Shanxi Black granite, concrete blocks, glass, aluminium, zinc. Ceilings, staircase extension – macrolon, spruce, concrete, steel, copper. Floors, stairs and tiles – oak, teak, coconut mat. Terraces – larch, steel. Tables – padauk, steel. Bathroom furniture – rosewood, MDF, Rosso Alicante, Verde Guatemala marbles. Built-in furniture – oak, stainless steel, brass, MDF, leather. Kitchen – stainless steel, aluminium, MDF. 2 Railings – stainless steel, steel mesh, concrete. Lighting fixtures – glass, aluminum, stainless steel, plastic
Typology
Residential › House
ATLAS is basically a big urban living room. You can be at home here for a while, too. Sit back in a cultured way, but also stretch out lazily on the couch, read in the library, look out the window, practise a musical instrument, work on your laptop, get stuck in the online universe, play, breastfeed, chat with a visitor, have a cup of coffee and, l...
Architecture firm
No Architects
Location
National Gallery Prague, Staroměstské náměstí 12, Prague, Czech Republic
Photography
Studio Flusser
Principal architect
Jakub Filip Novák, Daniela Baráčková, Kristýna Plischková
Collaborators
Curatorial team: Barbora Kleinhamplová, Eva Skopalová, Oldřich Bystřický. Graphic design: Anežka Minaříková, Marek Nedelka. Artwork [2023]: Andrea Kaňkovská, Eva Koťátková, Kristina Fingerland, Anna Hulačová, Kundy Crew, Marie Lukáčová, Marie Tučková and from Elpida organization: Marie Čížková, Marie Horynová, Marie Hrobařová, Anna Kolešová, Jaroslava Lomnická, Pavla Nelibová, Anna Paráková, Dana Píšová, Pavla Tůmová, and Tomáš Vaněk and participating public. Production: Michal Štochl. Suppliers: Jiří Leubner, Tomáš Veber
Built area
Usable floor area 830 m²
Material
Joinery products lacquered mdf, recycled paneling walls
Client
National Gallery Prague
Typology
Office Building › Interior Design
Minimalist cabin in nature for uninterrupted time to think and relax. A cabin where you have uninterrupted time to think and relax. The main intention was to design a place that works in harmony with its natural surroundings to provide ample space for reflection and spark inspiration.
Architecture firm
Adam Hofman, creative concept and architect. Dominik Ilichman, creative concept
Location
Lípa nad Dřevnicí, Czech Republic
Photography
Studio Flusser, Julius Filip
Principal architect
Adam Hofman, Dominik Ilichman
Material
Cabin: Larch wood – facade, terrace. Aluminium windows and doors – building shell. Steel roofing – roof. Spruce boards – interior wall cladding. Spruce floorboards and bio-boards – 1st floor, ceiling, custom-designed furniture. Steel – staircase. Self-levelling screed with epoxy coating – ground floor. Cement screed – floor, walls, and furniture in the bathroom, chimney. Sauna: Charred-timber cladding – facade, roof. Larch wood – floor, walls in the resting area. Alder – cladding and benches in the sauna, doors. Structural KVH beams – framework. Steel – doors, window, earth screws
Client
Adam Hofman and Dominik Ilichman
Typology
Residential › Cabin
The offices of Livesport company were designed as an evolving digital playground where employees enhance their skills and practice team tactics on a daily basis.
Project name
LIVESPORT - Offices as Digital Playground
Architecture firm
Studio Reaktor
Location
Bucharova 2928/14a, 158 00 Prague, Czech Republic
Photography
Studio Flusser
Principal architect
Jakub Heidler, Jan Kačer
Design team
Marek Svoboda, Lukáš Bakši, Jáchym Bondy, Jurij Lyzhanov, Barbora Licková, Tomáš Ploc, Lukáš Král
Material
Exposed concrete – columns. 1 Perforated lacquered steel – work equipment surface. Acoustic role – meeting rooms walls. HPL (high-pressure laminate) – storage spaces, kitchen. Wood veneer – hockey stick surface
Typology
Office Building › Interior Design

