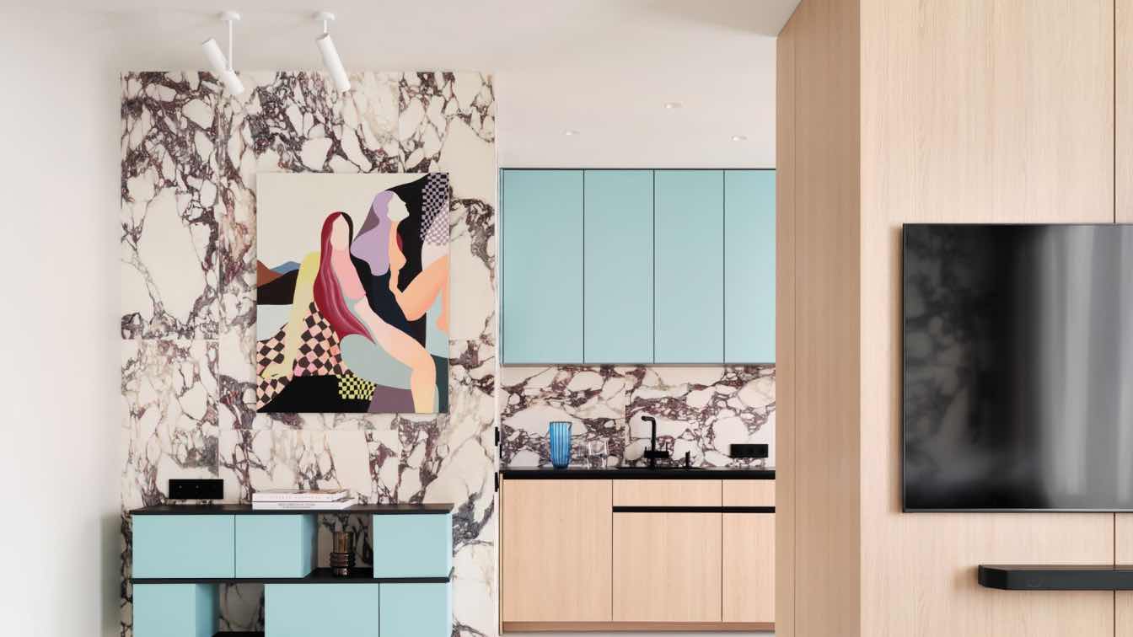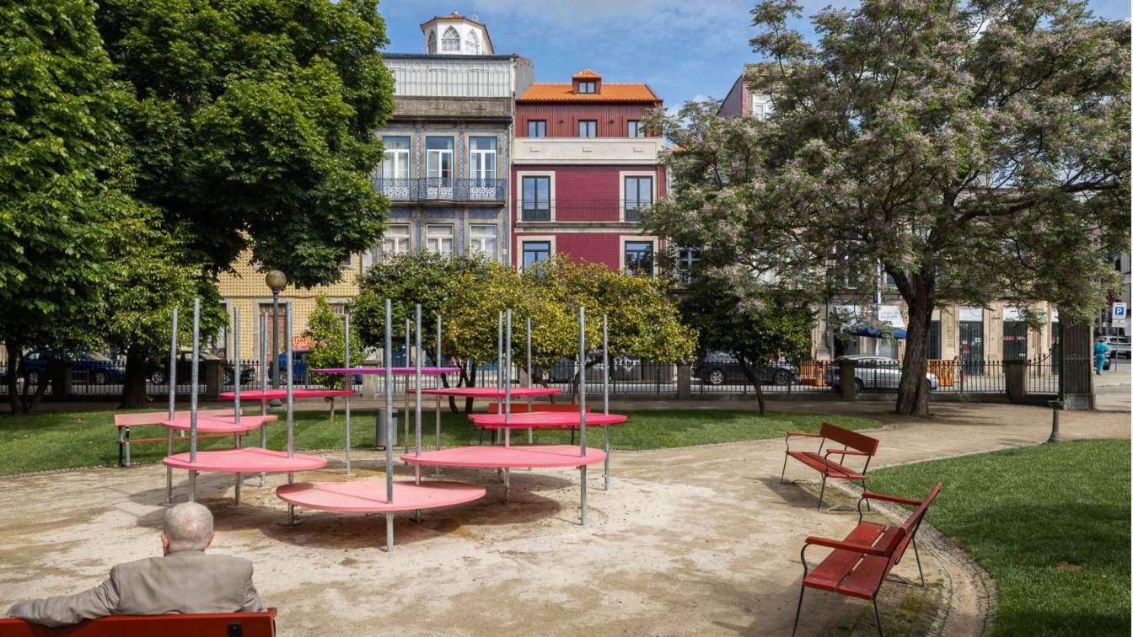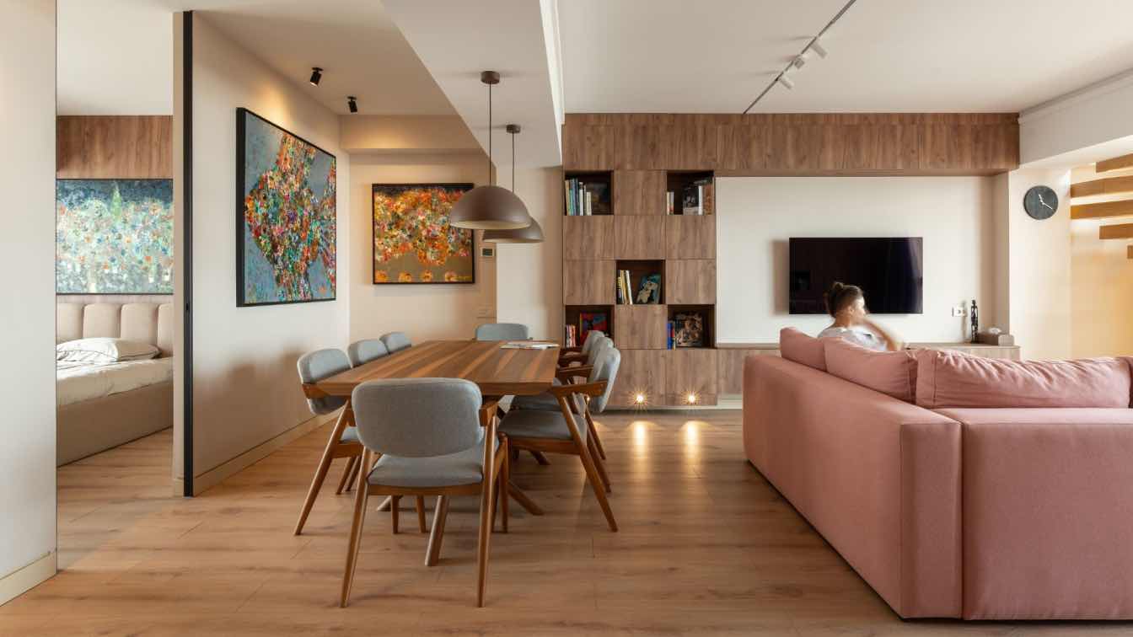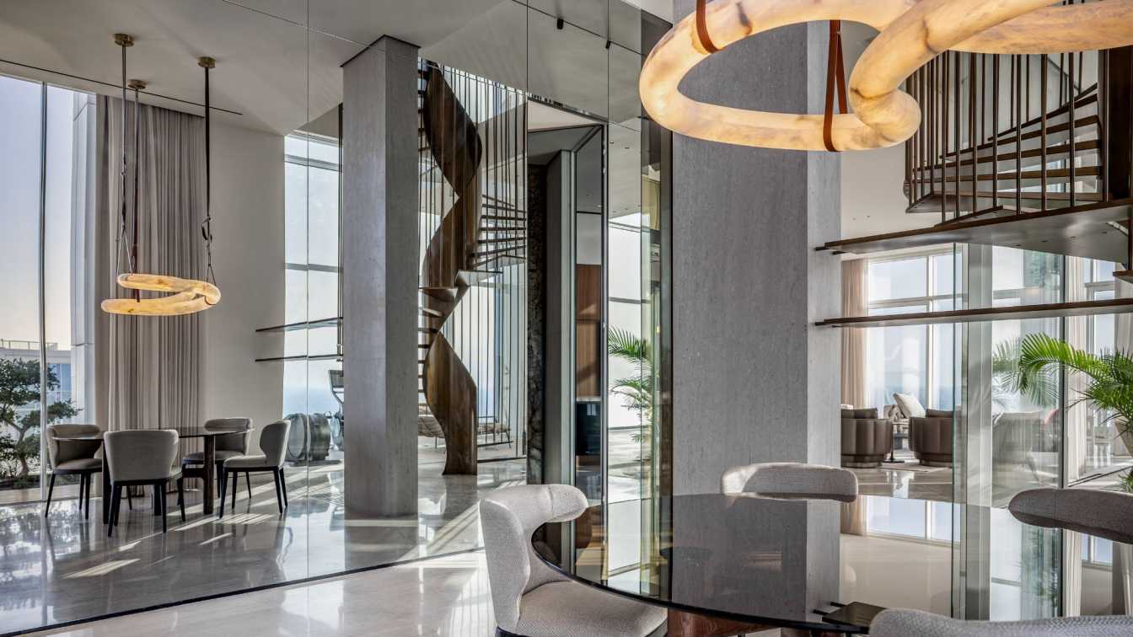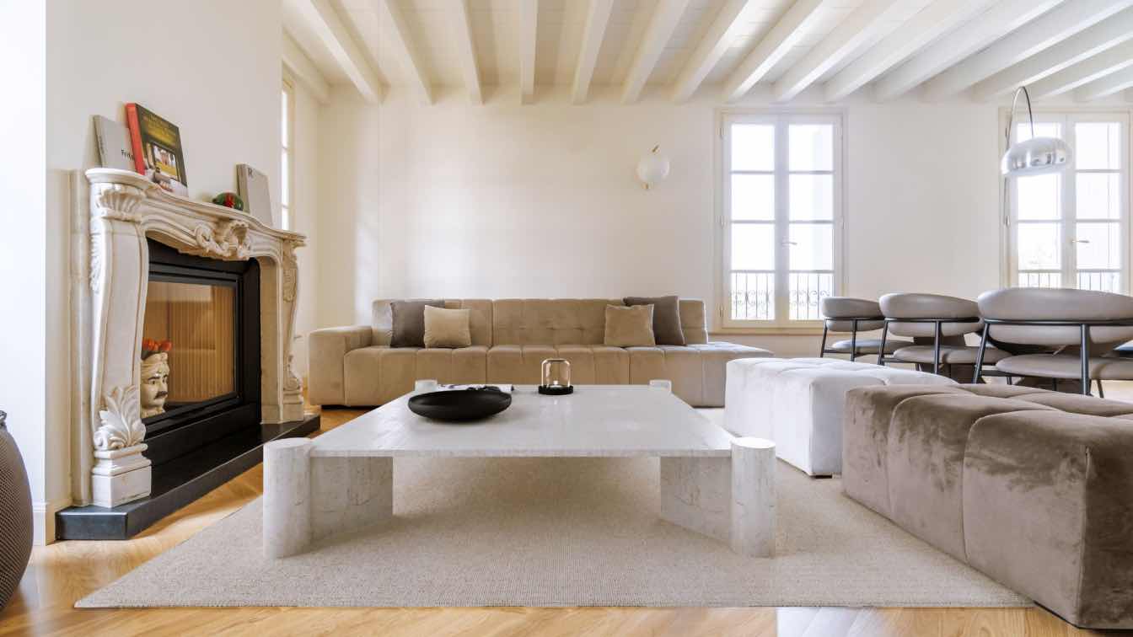Alexander Tischler: The client requested an interior design for her mother, with a particular emphasis on incorporating a favorite color – turquoise. We designed a light and airy interior that embodies a spring-like mood within a standard two-room apartment in Moscow. Although the apartment has load-bearing pylons, we were able to achieve a convenient redesign.
The client wished to have a spacious and welcoming environment for her mother, so we combined the kitchen and living room. In the center of this open plan living room, we designed a block with an oak texture to conceal the supporting pylon.
We divided the kitchen set into two sections. On one side, we positioned tall cabinets that include a refrigerator, two freezers, an oven, and a microwave, all situated next to the supporting pylon. Opposite this setup, we installed a straight worktop along with wall cabinets featuring turquoise facades.
We removed the standard windowsill block at the loggia's exit and installed an in-floor convector in place of the radiator. We also replaced the loggia's glazing to make it warm and comfortable; this space has been transformed into an ideal breakfast area. We installed a French window, adding a Mediterranean vacation vibe to the kitchen.
We selected porcelain stoneware featuring a marble texture with burgundy veins to frame the entire kitchen. The burgundy color was chosen as it pairs beautifully with turquoise
We incorporated a marble texture in the living room to create a cohesive visual flow in the space. This complements the turquoise wall-mounted chest of drawers and accentuates the supporting pylon behind the sofa. We hung Anastasia Dzhan's painting "Dreams" from the "Space of Silence" series, which is part of ART&BRUT GALLERY, above the chest of drawers.
We designed the kitchen cabinets as a single unit, incorporating the panels where the TV is mounted. To accommodate guests, we placed a foldable dark turquoise sofa opposite the TV.

When the sofa is unfolded, there is no space for a TV stand, so all the TV consoles are stored behind it, on one of the shelves in the kitchen cabinet.
To the right of the sofa, there is a dining table that has a larger tabletop compared to the one on the loggia. We placed the dark table against a light wooden-textured cabinet. The leftmost section of the cabinet is designated for storing glasses and other dishware that is used for special occasions.
We decorated the hallway in a rich burgundy color, painting the panel and frame of the front door to match the walls. A translucent chandelier made of thin wire complements the burgundy wall.
We painted the walls and ceiling in a uniform color: light gray-beige, making the interior feel more enveloping and cozy.
To the left of the front door, there are playful coat hooks. Next to them, there is a large wardrobe with mirrored doors. The hallway was dark before our renovation. Now, light from the kitchen and living room reaches this area.
We combined two bathrooms and attached part of the hallway to them, now it is a comfortable bathroom with a shower and a utility closet. Here we made a large mirrored closet, and placed the sink with a cabinet and a wall-mounted toilet against the background of porcelain stoneware with an active texture.

We relocated the bedroom door to the living room; that allowed us to design an interior without corridors so that all rooms can be accessed directly from the open-plan living room. As the client wanted, we created a workspace by the window featuring a hanging desk with drawers.
We decorated the wall behind the headboard with panels that extended to the fronts of the wardrobe. A ribbon in the future homeowner's favorite turquoise color is running along the ceiling above the bed and continuing down the fronts of the wardrobe, which now appeared to blend into the surroundings.
We concealed the air conditioner in the upper right corner of the cabinet. The facades can be opened when needed; when it is out of use, there is no reminder of it.
The standard Moscow two-room apartment of 53 m2 has been transformed beyond recognition.







































About Alexander Tischler
Alexander Tischler LLC is a full-service interior company. Designers, engineers, mounting and finishing specialists work together that’s why we know how to design the way that the result fully corresponds to the idea.
We work comprehensively: we control all stages of renovation, from the design project to hanging curtains, and our customers do not get immersed in construction issues.
Awards: MUSE Design Award 2025 winner, Design Discovery Award 2025 winner, Architecture MasterPrize Award 2024 winner, International Architecture & Design Awards, gold winner and silver winner;

