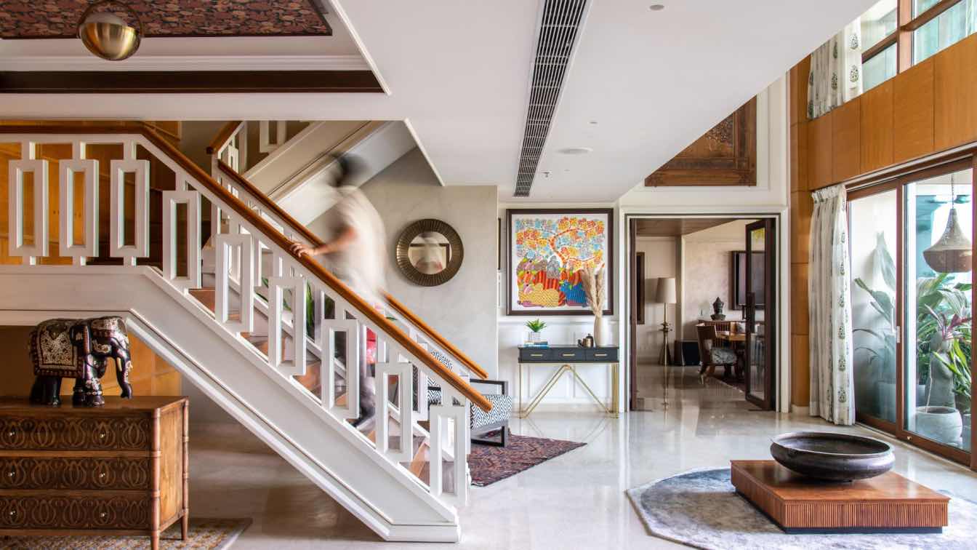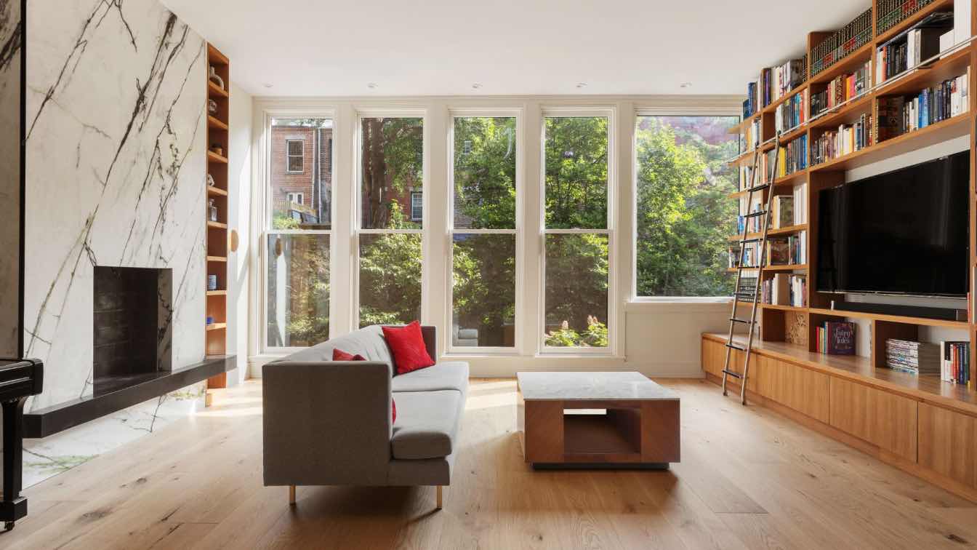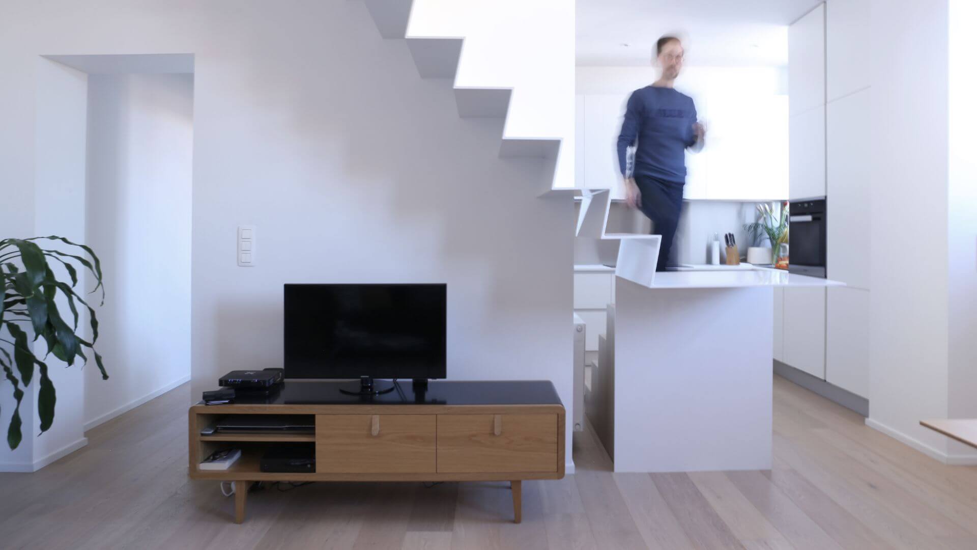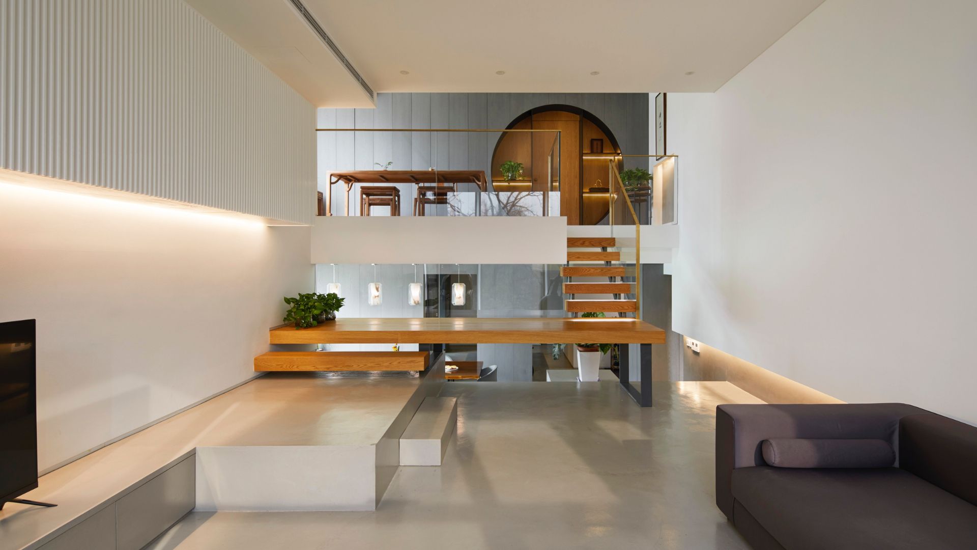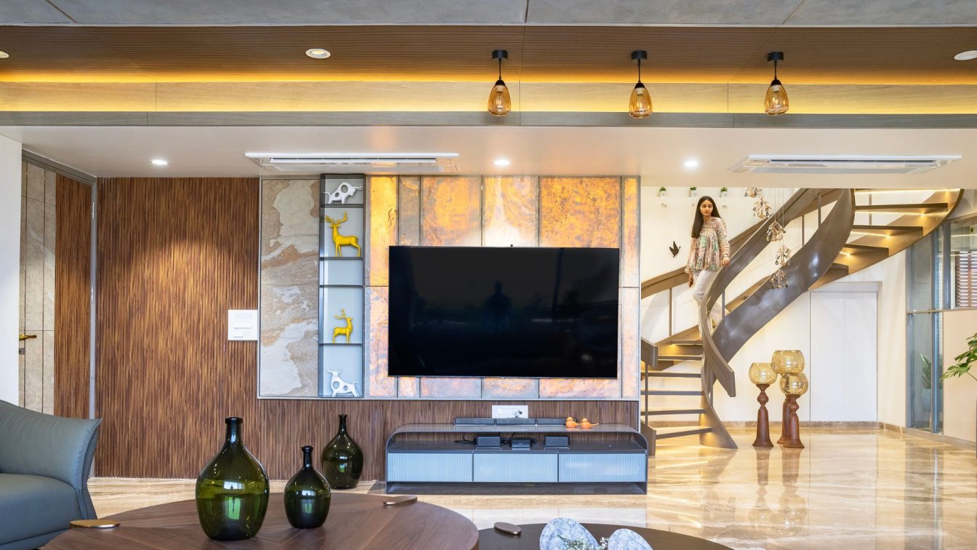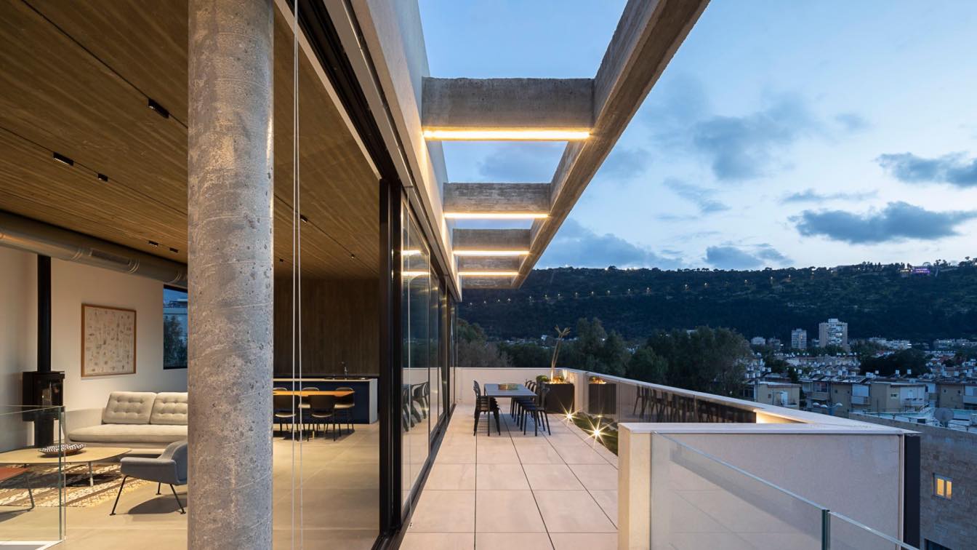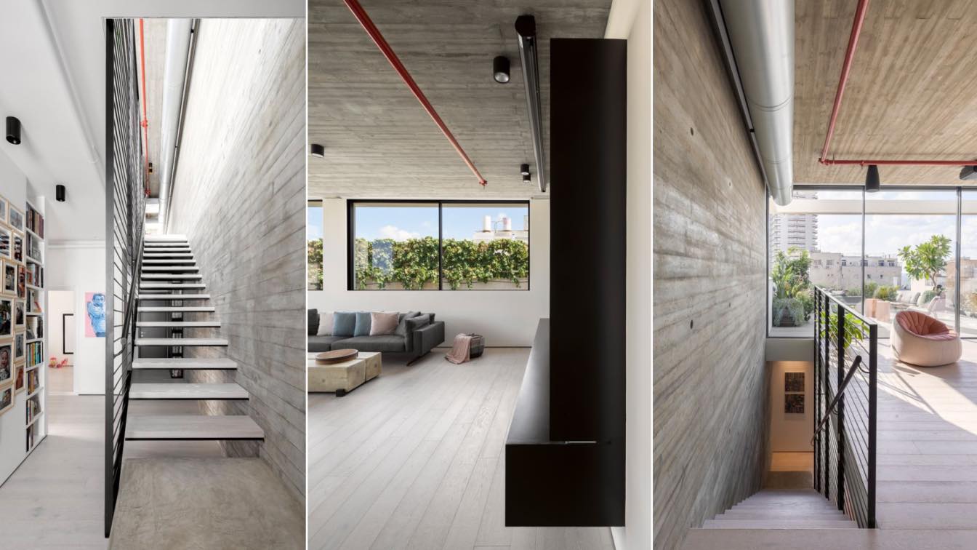Studio Rust: House of Tamra is a grand 8500-square-foot duplex apartment in Gurugram, designed for a self-made millionaire and their family. This space is a tribute to India's vibrant cultural heritage, showcasing the essence of Indian tradition and culture.
Project name
House of Tamra
Architecture firm
Studio Rust, Gurugram
Location
DLF Magnolias, Gurugram, Haryana, India
Photography
Vaibhav Bhatia
Principal architect
Nupur Sahay, Sourish Rao
Design team
Manoj Gupta, Muskan Chillar, Siddhanshu Rana
Collaborators
Furniture: Benzoville & Mantara (Hardware), Decor Remedy, Jaw Enterprises. Furnishings: India Circus, Floor & Furnishing, Belleven, Haus & Kinder, Sadyaska, Kalakaari Haath. Rugs: Hands, Carpets of India. Tiles and Marble : RK Marble. Sanitary: Artize. Paints: Oikos & Asian Paints. Wallpaper: AP Nilaya, Sabyasachi Collection and Shaakh Home
Environmental & MEP engineering
Lighting
White Lights, The White Teak
Typology
Residential › Apartment
For this project we were hired by a young couple to convert a dated duplex apartment into a modern loft-like space for their growing family. The apartment occupied the first and second floor of a building that originally was a series of row houses. The row houses had been combined to create a large apartment complex.
Project name
Upper Westside Duplex
Architecture firm
Kimberly Peck Architect
Location
New York, New York, United States
Principal architect
Kimberly Peck
Interior design
Kimberly Peck Architect
Environmental & MEP engineering
Material
Wide plank oak floors, porcelain sheet wall cladding at fireplace and wet bar, quartz countertops, ceramic tile at kitchen fireplace, walnut builtins and kitchen
Construction
Interior Finishes LLC
Typology
Residential › Apartment
Crafting My Dream Home in Brussels. When Krzysztof and Rui, like many of my valued clients, took the exciting step of buying a new apartment in Brussels, I saw an opportunity to turn a blank canvas into a cozy sanctuary.
Project name
Duplex apartment Lesbroussart
Architecture firm
Ohra Studio
Location
Brussels, Belgium
Photography
Zlata Rybchenko
Principal architect
Zlata Rybchenko
Design team
Zlata Rybchenko, Kateryna Shumikhina, Anatoliy Deruguin
Interior design
Ohra Studio
Environmental & MEP engineering
Typology
Residential › Duplex Penthouse Apartment
The project is in the west district of Beijing and is a duplex apartment. The owner lives here with her family of four. In addition, the elders often visit and stay for a while. The different interests, preferences, and living habits of family members determine this 300 square meter duplex apartment, which needs to accommodate diverse lifestyles, a...
Architecture firm
KiKi ARCHi
Principal architect
Yoshihiko Seki
Design team
Saika Akiyoshi, Tianping Wang
Typology
Residential › House
Step into the epitome of iconic living in this Ultra-Modern Luxurious Penthouse, where each room is meticulously designed to create a harmonious blend of style, luxury and timeless beauty with breathtaking aesthetics.
Project name
Ultra-Modern Luxurious Penthouse in Ahmedabad
Architecture firm
Prashant Parmar Architect | Shayona Consultants
Location
Location: Nehrunagar, Ahmedabad, Gujarat, India
Photography
Studio 16mm by Sahaj Smruti
Principal architect
Architect Prashant Parmar
Design team
Hemang Mistry, Ashish Rathod, Vasavi Mehta, Nidhi Patel, Nensi Patel
Completion year
09 / 06 / 2023
Environmental & MEP engineering
Budget
INR 4500 / Sq. ft. Approx.
Typology
Residential › Apartment
The distinctive feature is a simplicity plus geometricity, which define the space and designate the vector of development of the overall architectural capacity. White is the main color in the interior. It creates a capacity, expand the space and fills it with air. Contrasting dark grey color reinforces the perception of capacity and forms functiona...
Project name
Duplex Apartment
Architecture firm
Pogodin Rogov Group
Photography
Inna Kablukova
Principal architect
Pogodin Dmitry
Design team
Pogodin Dmitry, Rogov Platon
Interior design
Pogodin Dmitry, Rogov Platon
Environmental & MEP engineering
Material
Tinted plywood, Marmoleum Forbo
Visualization
Pogodin Rogov Group
Tools used
AutoCAD, SketchUp, Autodesk 3ds Max, V-ray, Adobe Photoshop
Client
Young family with a dog :)
Typology
Residential › Apartment
The Duplex apartment is an "up-side down" layout. The Lower and entrance floor, consists of three bedroom suites , whereas the Master Suite is designed to have the ability to transform into a loft like open space which connects to the entrance hall/family room.
Project name
Bat Galim Duplex
Architecture firm
Erez Shani Architecture
Principal architect
Erez Shani
Interior design
Erez Shani Architecture
Environmental & MEP engineering
Structural engineer
Rafi Anunu
Lighting
Anna Zalsin Lighting Design
Material
Concrete, wood, metal and glass
Typology
Residential › Apartment
Geometric and technical constraints were key to the design language chosen for this Duplex apartment in Tel Aviv. Instead of concealing the AC and sprinklers , the decision was to expose them , and make them an integral part of the design.
Architecture firm
Erez Shani Architecture
Location
Tel Aviv-Yafo, Tel Aviv District, Israel
Principal architect
Erez Shani
Design team
Idan Zilbershtein
Collaborators
Kamoor (Woodwork), Shlomo Dora (Metal work), Mark Whiteson ( Metal Work)
Interior design
Erez Shani Architecture
Environmental & MEP engineering
Lighting
Anna Zalsin Lighting Design
Material
Concrete , Steel , Wood
Construction
Ben Ziv Group
Supervision
Ben Ziv Group
Typology
Residential › Apartment

