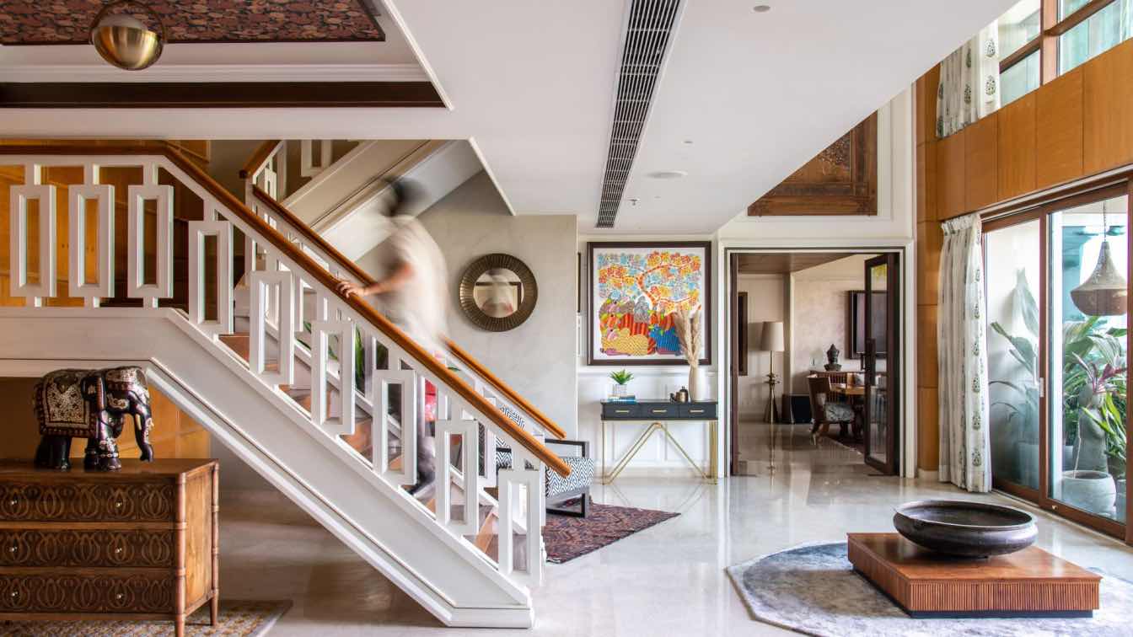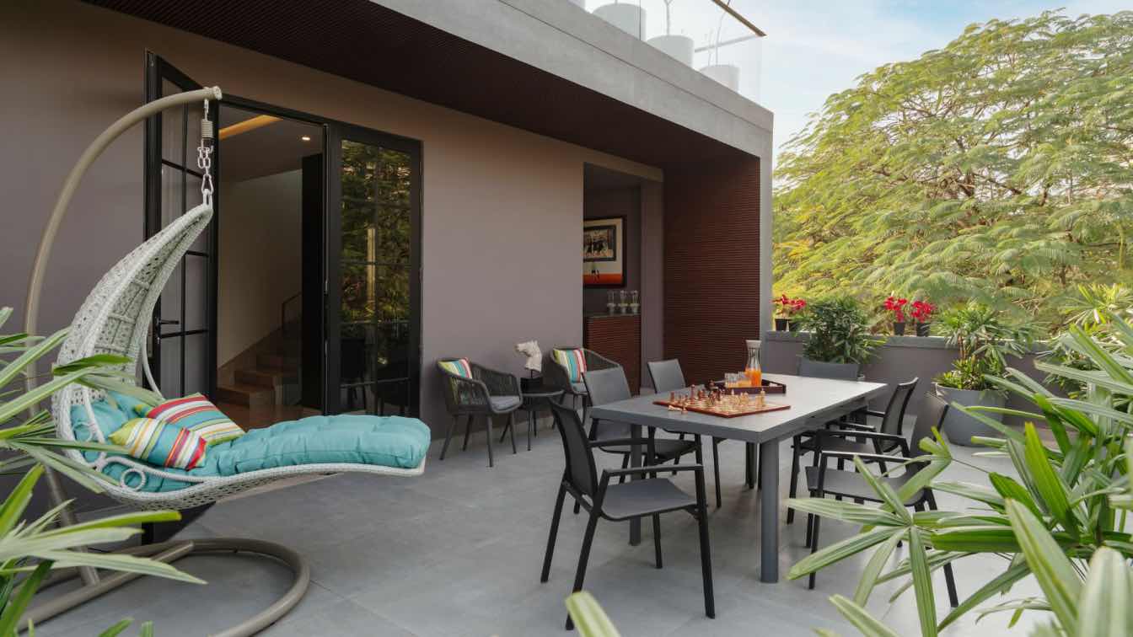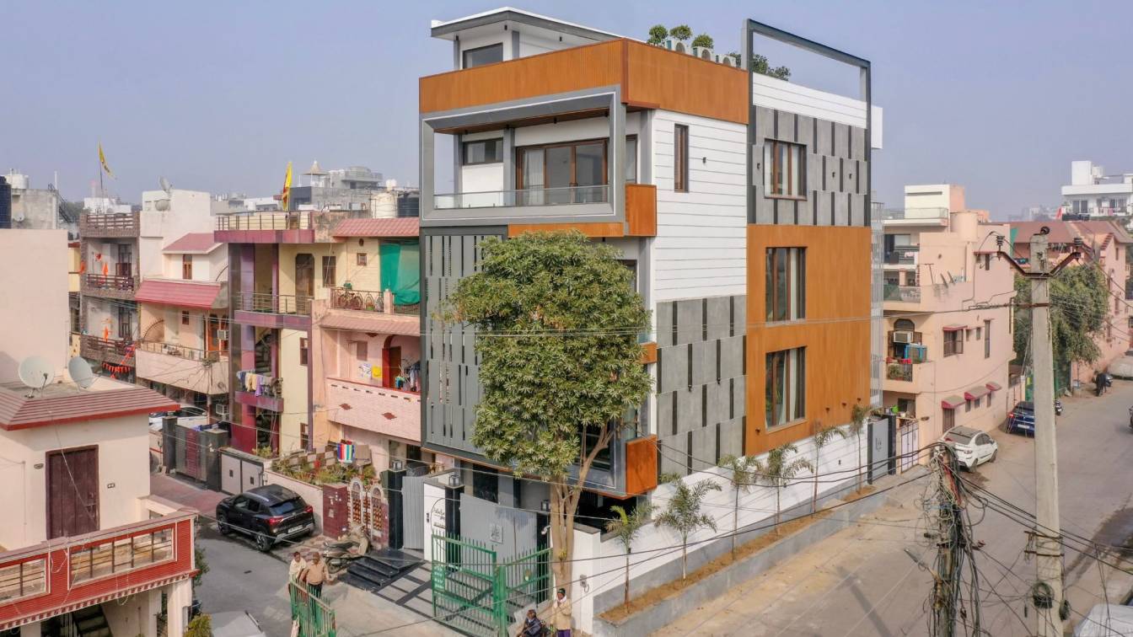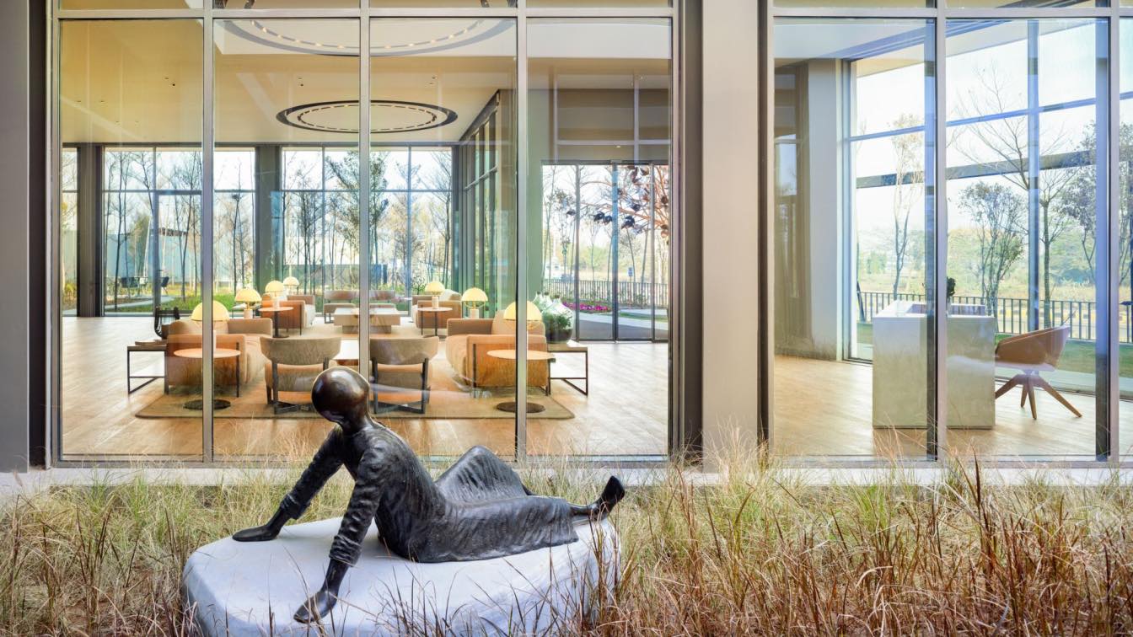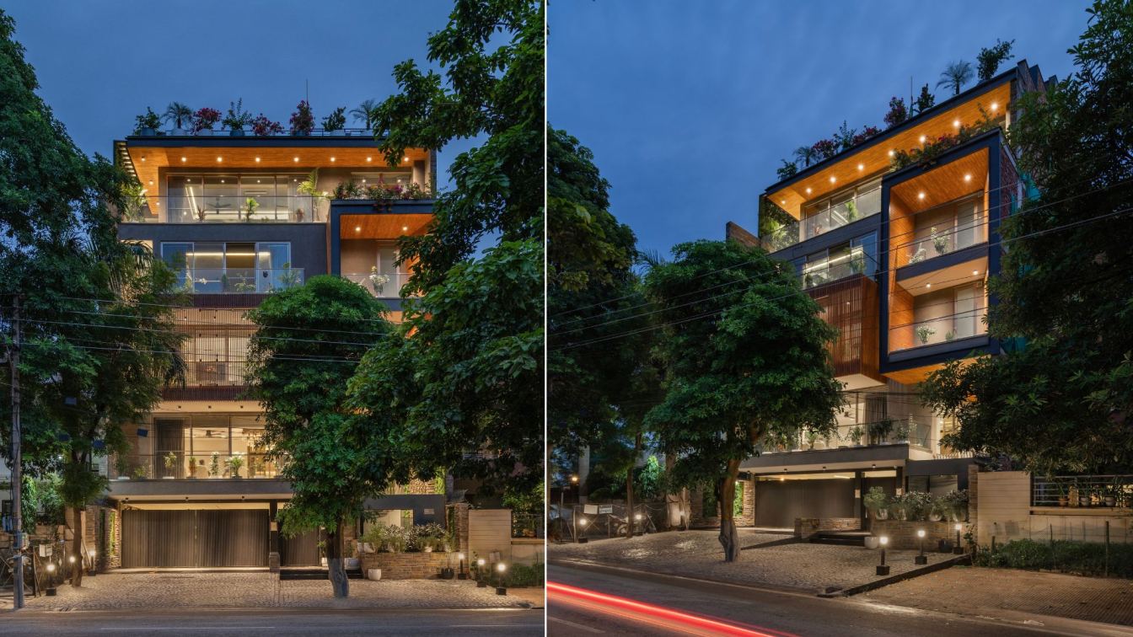Studio Rust: House of Tamra is a grand 8500-square-foot duplex apartment in Gurugram, designed for a self-made millionaire and their family. This space is a tribute to India's vibrant cultural heritage, showcasing the essence of Indian tradition and culture.
Project name
House of Tamra
Architecture firm
Studio Rust, Gurugram
Location
DLF Magnolias, Gurugram, Haryana, India
Photography
Vaibhav Bhatia
Principal architect
Nupur Sahay, Sourish Rao
Design team
Manoj Gupta, Muskan Chillar, Siddhanshu Rana
Collaborators
Furniture: Benzoville & Mantara (Hardware), Decor Remedy, Jaw Enterprises. Furnishings: India Circus, Floor & Furnishing, Belleven, Haus & Kinder, Sadyaska, Kalakaari Haath. Rugs: Hands, Carpets of India. Tiles and Marble : RK Marble. Sanitary: Artize. Paints: Oikos & Asian Paints. Wallpaper: AP Nilaya, Sabyasachi Collection and Shaakh Home
Environmental & MEP engineering
Lighting
White Lights, The White Teak
Typology
Residential › Apartment
Nestled amidst the tranquil surroundings of Gurugram, Manmeet Ahuja's architectural edifice embodies a blend of international elegance and vibrant Indian hospitable warmth. Spanning an expansive 4500 square feet, this three-storey residence is not merely a home but an ode to cultural fusion and architectural excellence, achieved using simple elemen...
Project name
The Villa Artis
Photography
Deepak Aggarwal
Principal architect
Manmeet Ahuja
Typology
Residential › House
Set in the dense old part of the city in Gurugram, the 26 x 60’ space embraces a design philosophy that integrates contemporary aesthetics with elements derived from the natural world. The project title ‘कुटीरम्’ in Sanskrit is used to describe a humble abode or a hermitage. It was named after a small cottage built by Lord Rama, Lakshmana, and Sita...
Project name
Melodious Kutiram
Architecture firm
RSAA STUDIO
Photography
Inclined Studio
Principal architect
Rohit Sikri
Collaborators
House of Ikari, Fibertex India
Interior design
Rohit Sikri, Neha Thakur
Structural engineer
Jitender Puri Associates
Material
Concrete, Brick, Stone, Metal
Typology
Residential › House
Located in the plush suburbs of Gurugram in NCR, Elevate is a co-venture housing project marking the collaboration of Hines and Conscient, two major league developers in the Indian real estate sector. Spread across an area of about 10,000 sq.ft., the design scope comprised architecture, interiors, landscaping and FFE, skillfully realized by Studio...
Project name
Elevate Experience Center & Show Apartment
Architecture firm
Studio IAAD
Location
Sector 9 Gurugram, Haryana, India
Photography
Andre J. Fanthome | Studio Noughts and Crosses
Principal architect
Rachna Agarwal, Founder and Design Ideator, StudioIAAD
Design team
Priyanka Arora, Prachi Gupta, Ankita Kumari & Saamir Gupta
Design year
June 2019 (office)/ June 2020 (construction site)
Completion year
February 2021
Structural engineer
Vintech Consultants
Environmental & MEP
Sanelac Consultants Pvt. Ltd.
Typology
Commercial › Show Apartment, Experience Center
The Interiors of this residence mirror the sober linear flow of architecture & interiors, highlighting the quality of interior space with double and triple height feature walls. A sense of tranquillity and elegance is created within the formal drawing area, accomplished by maximising the views of lush outdoor and landscape, utilising natural lighti...
Project name
The Kwatra Residence
Architecture firm
DRAW – Design Research Workshop
Location
Gurugram, Haryana, India
Photography
Inclined Studio
Principal architect
Bhanu Kharbanda, Saurabh kathoria
Interior design
Bhanu Kharbanda
Structural engineer
Sanjeev Dua
Environmental & MEP
Draw Design
Material
Concrete, stone, wood, metal
Typology
Residential › House

