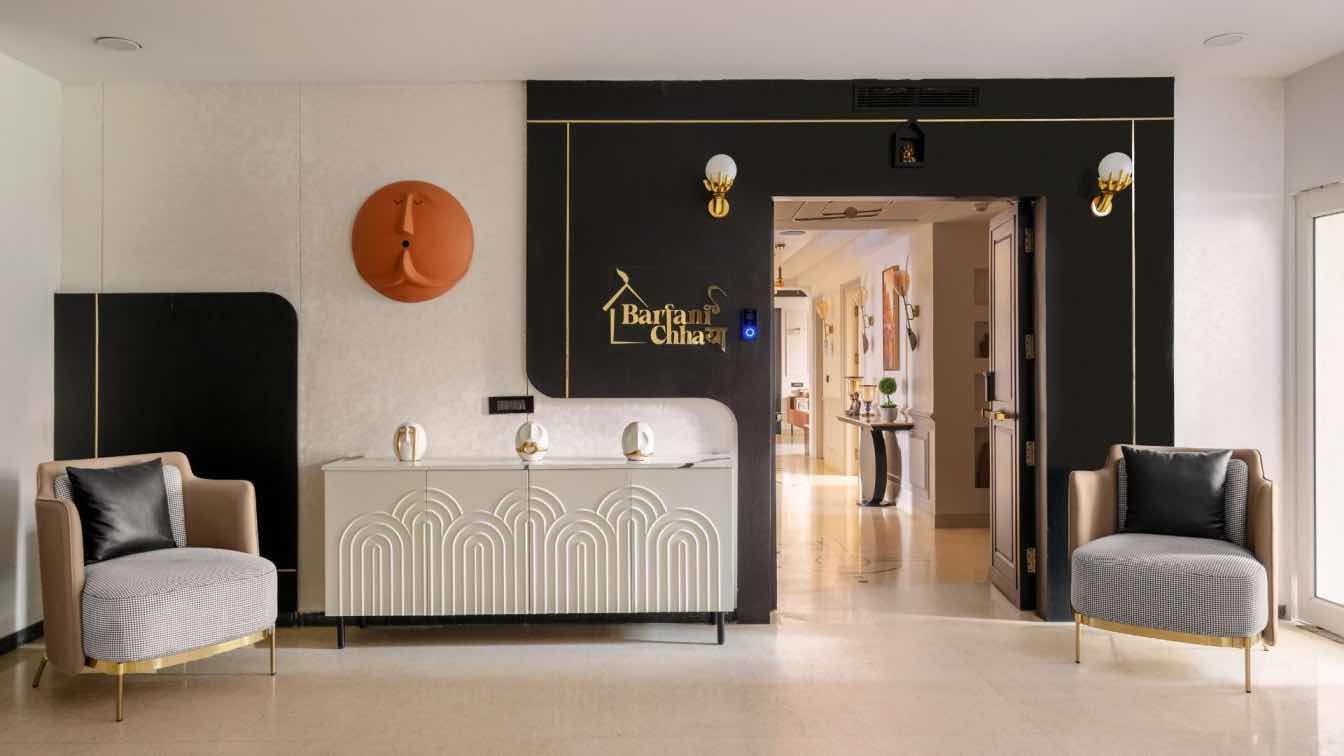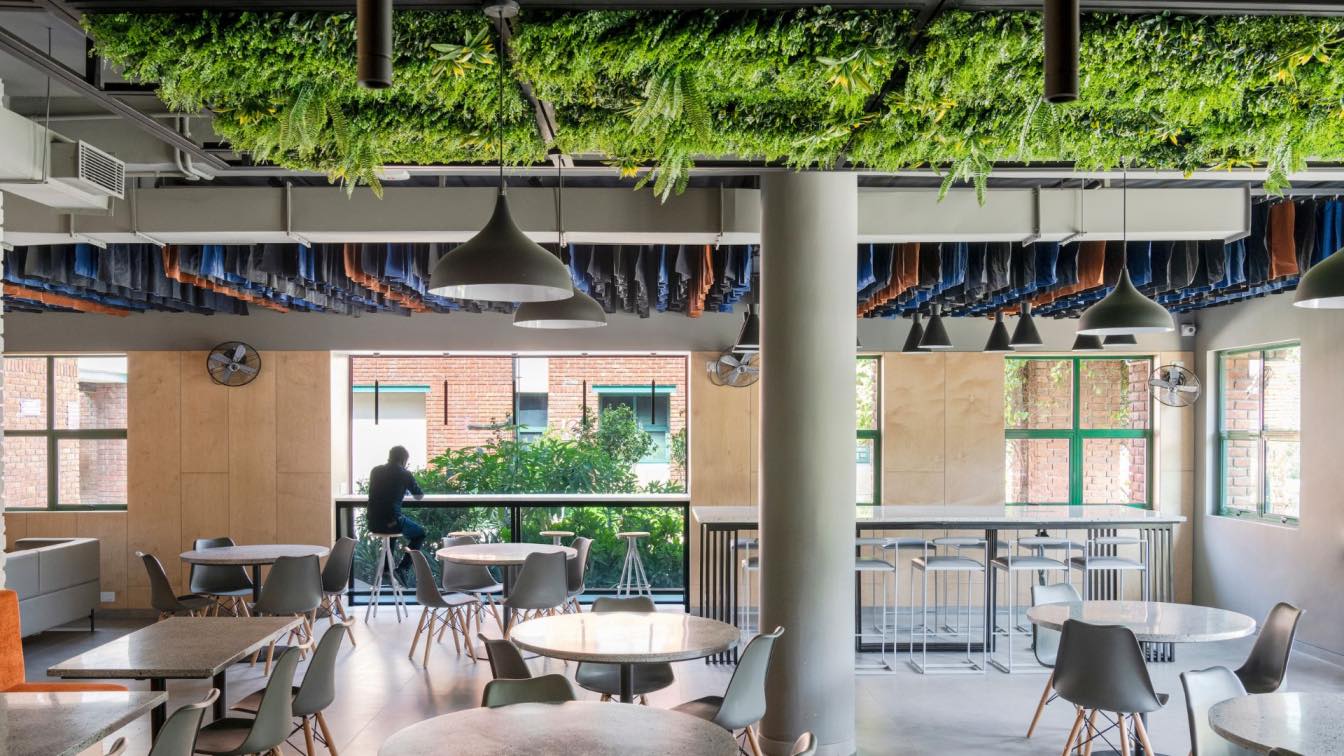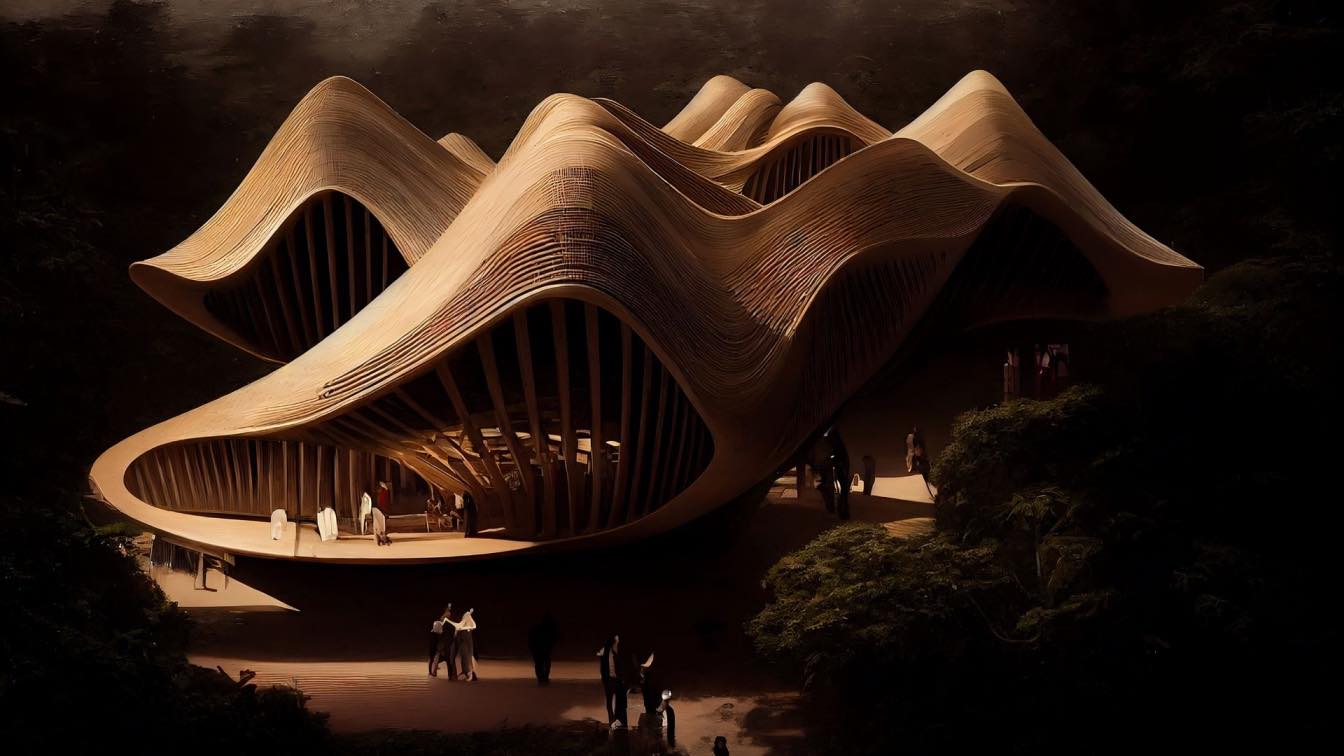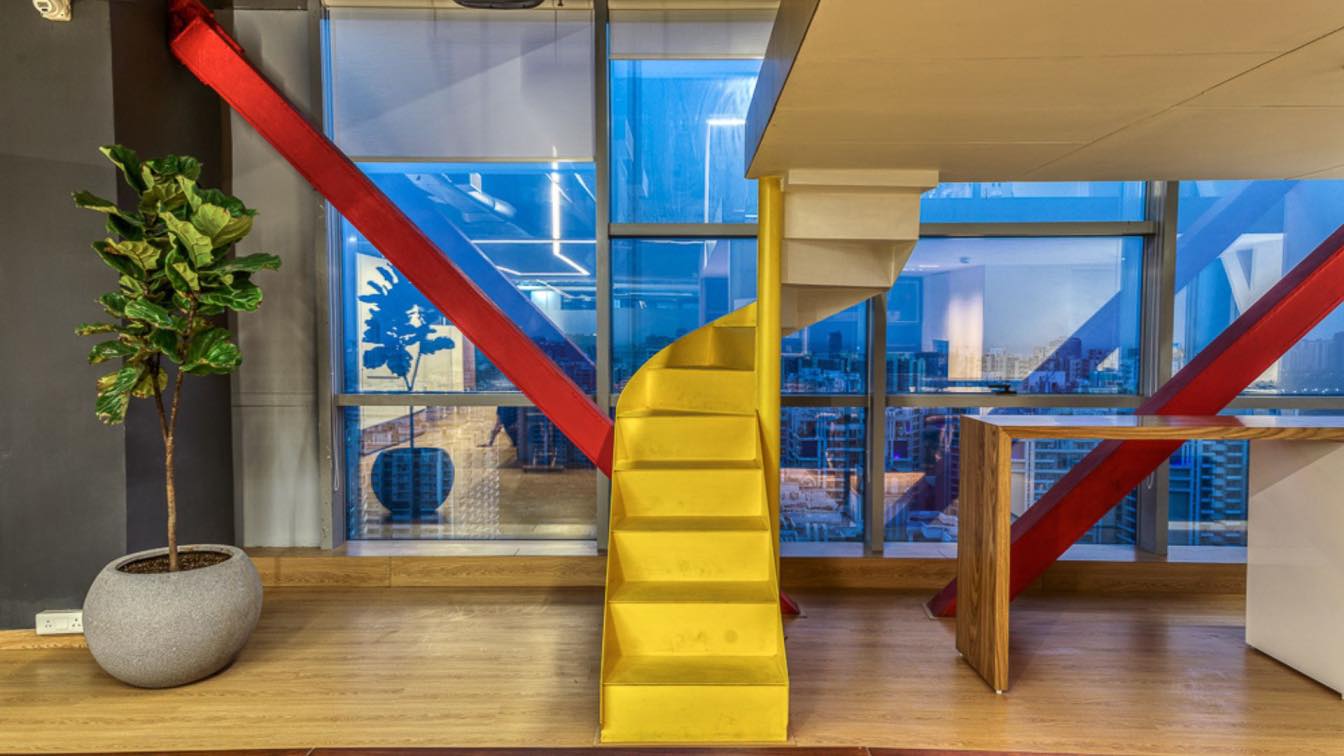The Barfani Chaaya at Noida spans 4000 ft.² offers an extraordinary escape where every Corner unfolds to reveal the soothing embrace of the colors and luxury in the home.
Project name
Barfani Chhaya
Architecture firm
Vichar Station
Location
Omaxe the forest society, Noida, India
Principal architect
Surbhi Garg, Vaibhav Mittal
Design team
Surbhi Garg, Vaibhav Mittal
Interior design
Vichar Station
Environmental & MEP engineering
Lighting
Unique Light Collection
Typology
Residential › Apartment
The JIM Cafe project called for the refurbishment of an existing cafeteria at the Jaipuria Institute of Management, Noida. The brief called for a functional canteen that serviced both the hostel block and the academic block on the campus along with creating a node for leisure.
Project name
Jaipuria Institute of Management, Canteen (JIM Café)
Location
Jaipuria Institute of Management, Noida, India
Photography
Studio Suryan and Dang
Principal architect
Vijay Dahiya, Shubhra Dahiya
Design team
Vijay Dahiya, Shubhra Dahiya, Harshit Sethia, Esha Farswan, Banajit Sinha
Client
Shreevats Jaipuria
Typology
Hospitality › Café
Monish Siripurapu, the founder of Ant Studio in Delhi, has been actively using popular AI tools like Midjourney, Dall-E and Stable Diffusion to visualise and build architectural ideas that take inspiration from traditional building materials and techniques. Ant Studio is a practice committed to creating sustainable designs that seamlessly blend art...
Project name
Can AI help in Achieving Sustainability?
Architecture firm
Ant Studio, India
Tools used
Midjourney, ChatGPT3
Principal architect
Monish Siripurapu
Status
Under Construction
Typology
Hospitality › Cafe, Restaurant
Studio Arquite’s new Noida office corresponds to the next-generation entrepreneurial mindset that does not conform to the rigid rules of traditional monofunctional offices. By keeping it simple and adaptable to the employees’ needs the office corresponds to the four principles – transparency, flexibility, sustainability, and minimalism, thereby dec...
Project name
Arquite, Noida
Architecture firm
Arquite
Photography
Latendyu Nayak, Comdez
Principal architect
Kapil Razdan, Seema Pandey
Interior design
In-house team
Civil engineer
In-house team
Structural engineer
In-house team
Environmental & MEP
Cooling labs
Lighting
Future innovations
Construction
In-house team
Supervision
In-house team
Visualization
In-house team
Tools used
SketchUp, Autodesk 3ds Max
Material
MDF, MS, glass(toughned), finishing materials(misc)
Typology
Commercial › Office Building, Workspace





