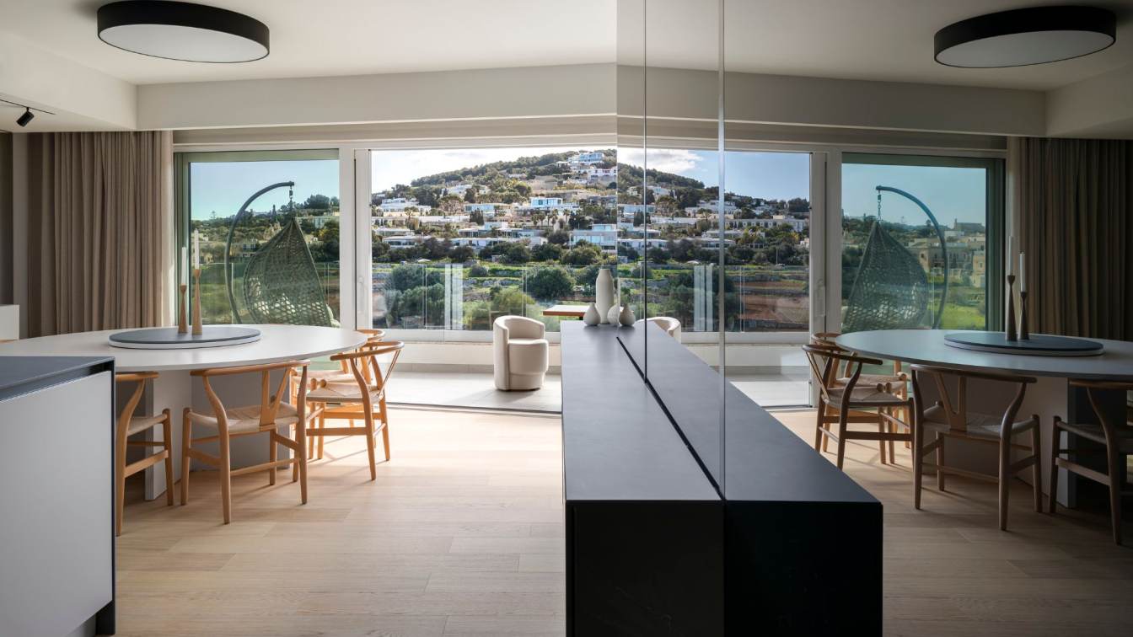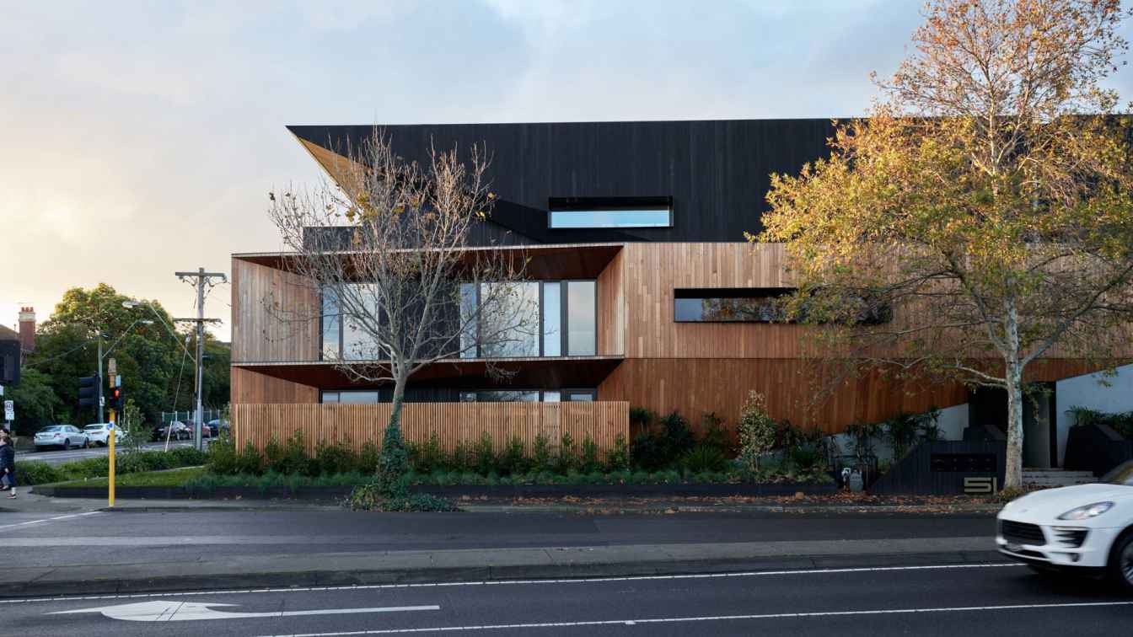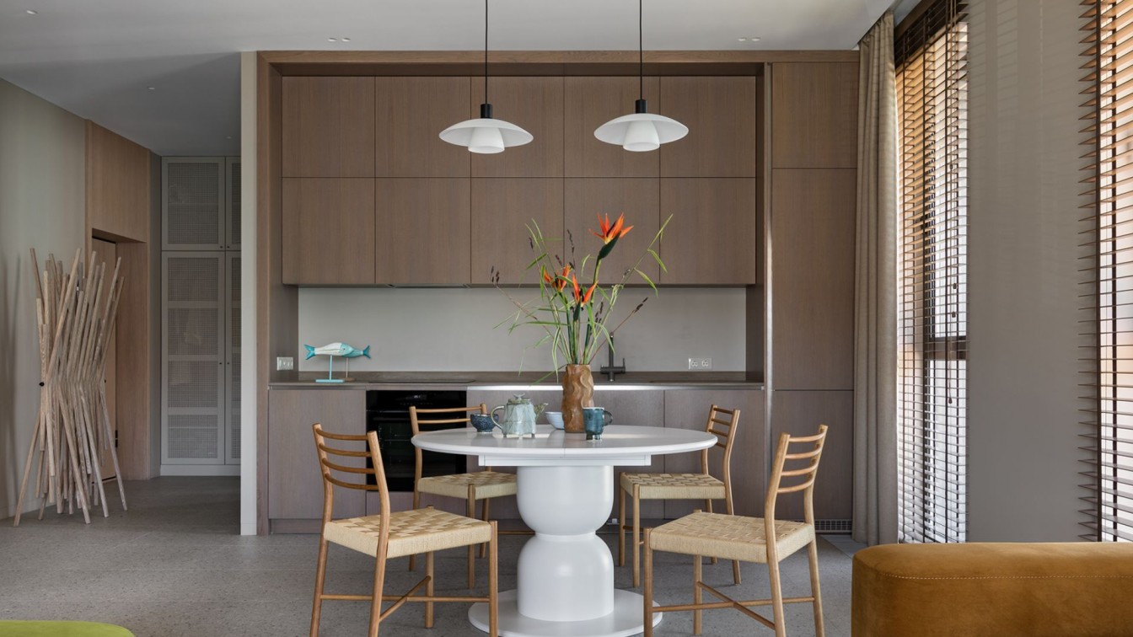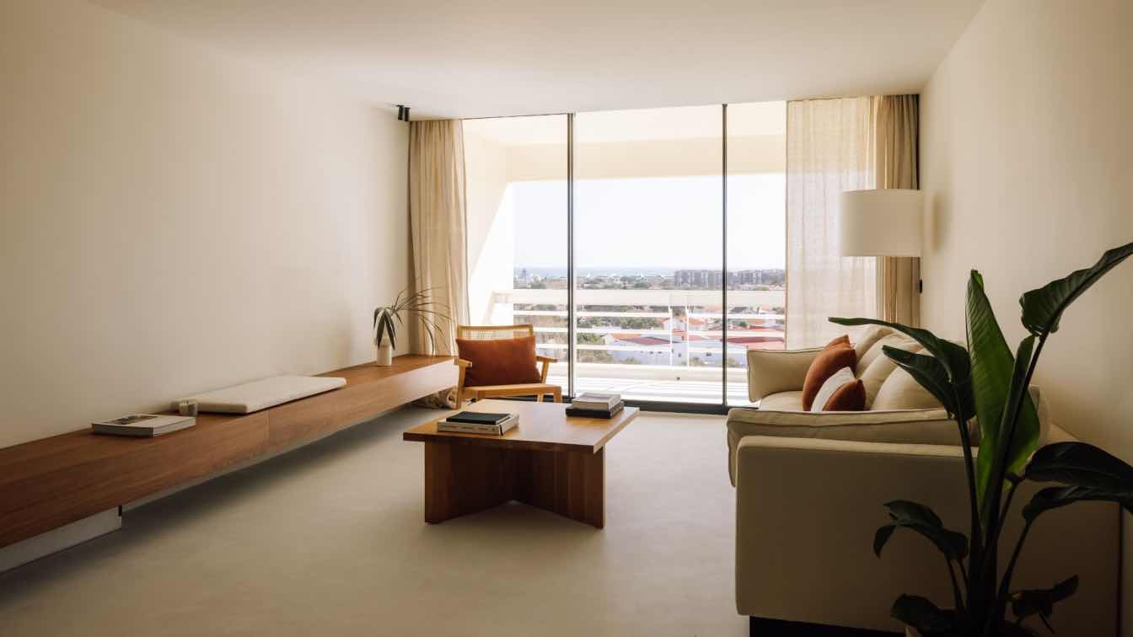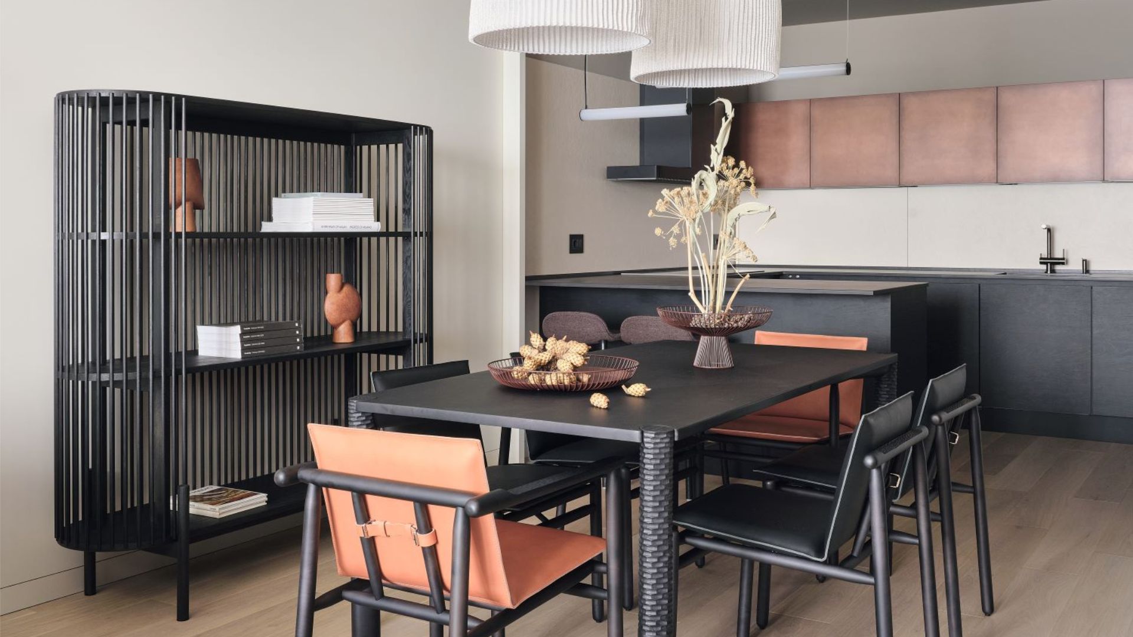studio NiCHE.: We were approached to reimagine an apartment, challenging the conventional design boundaries to craft a space that embodies both luxury and warmth. The task was to harmonize bold, structural elements with softer, more inviting touches, resulting in an environment that feels both sophisticated and deeply personal. The original apartment presented itself as a blank canvas—a standard new-build layout, often dictating where key pieces of furniture would typically be placed. Our approach aimed to break free from these constraints, re-configuring the space to emphasize its most striking features: the expansive views and the abundant natural light pouring in from the large balcony.
Drawing inspiration from the view and light, we centered our design concept around the idea of bringing the outdoors in. This vision led to the creation of a bespoke black glass wall, a central feature that both divides and unites the space. Positioned perpendicular to the balcony, this reflective wall captures and disperses light throughout the apartment, creating a dynamic interplay of reflections that evolve with the time of day and weather. The marble substructure, cantilevered to appear as a floating block, further enhances this sense of sculptural elegance.
Once the glass wall was established, the placement of other elements naturally followed. We designed a custom sofa to fit perfectly into a nook created by the wall, while the TV was positioned so that its screen blends seamlessly into the glass when not in use, minimizing its visual impact and maintaining the clean, uninterrupted lines of the space.
The kitchen, a key focal point of the apartment, was developed through extensive collaboration with the homeowners, who desired a space that was both expansive and functional. The resulting design features a three-meter marble island, complemented by floor-to-ceiling storage and a hidden pantry, exemplifying the minimalist, high-end aesthetic that defines the entire apartment. Architectural light fittings were chosen for their ability to enhance the space without overpowering it.

Material selection was critical in achieving a cohesive design. Inspired by elements from previous projects, we curated a palette of marble, stone, glass, and wood to create a luxurious yet harmonious environment. This continuity of materials and colors extends into every corner of the apartment, from the travertine-clad bathroom with its custom-matched vanity units to the seamless oak wood floors that run throughout the space.
Custom furniture was integral to the project, allowing us to precisely control the palette and design. For instance, the outdoor furniture was specifically designed to fit the narrow balcony, ensuring both functionality and aesthetic coherence. Similarly, the indoor dining area features a custom-made round table with a marble-accented lazy Susan, reflecting the meticulous attention to detail that permeates the entire design.
Throughout the project, we carefully balanced the interplay between bold structural elements and softer, more feminine touches. The result is an apartment that feels both expansive and intimate, where every detail has been thoughtfully considered to create a space that is not only visually stunning but also deeply inviting. This project showcases our commitment to pushing design boundaries while maintaining a strong sense of balance and cohesion, ultimately creating spaces that are as functional as they are beautiful.






















