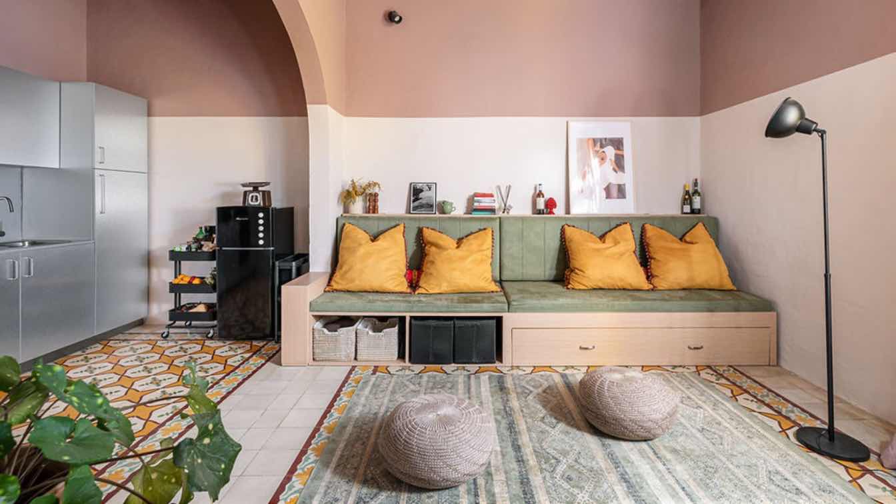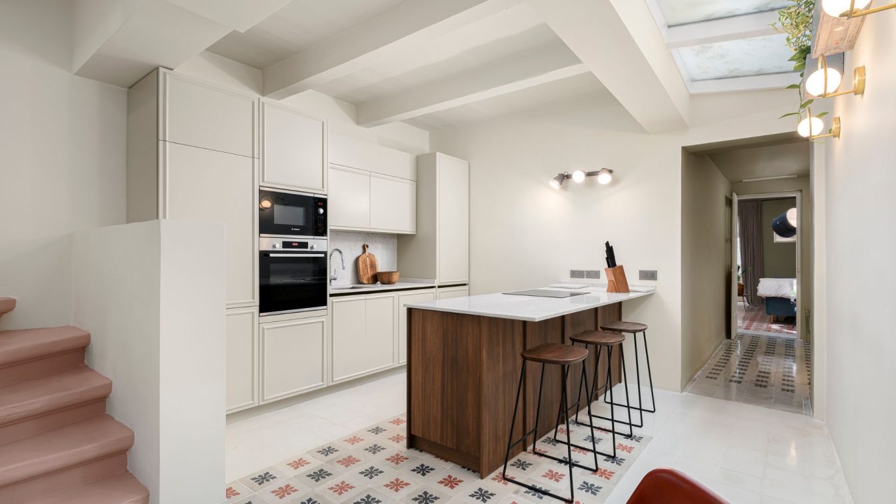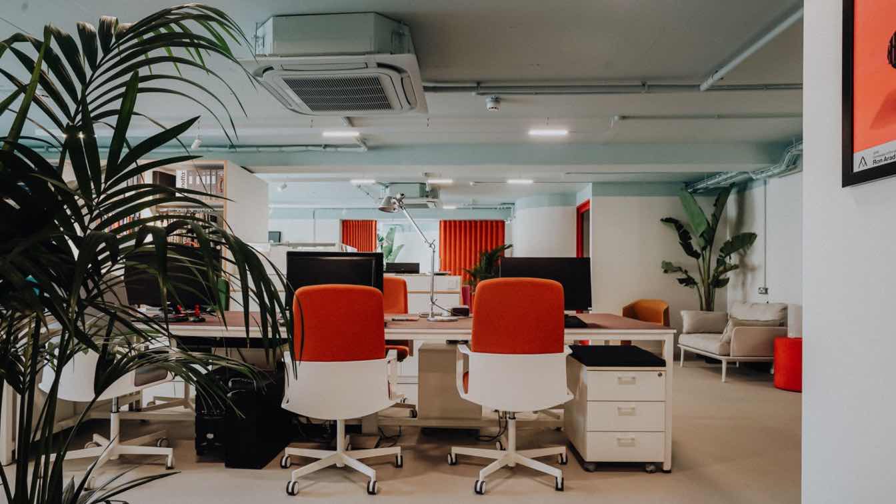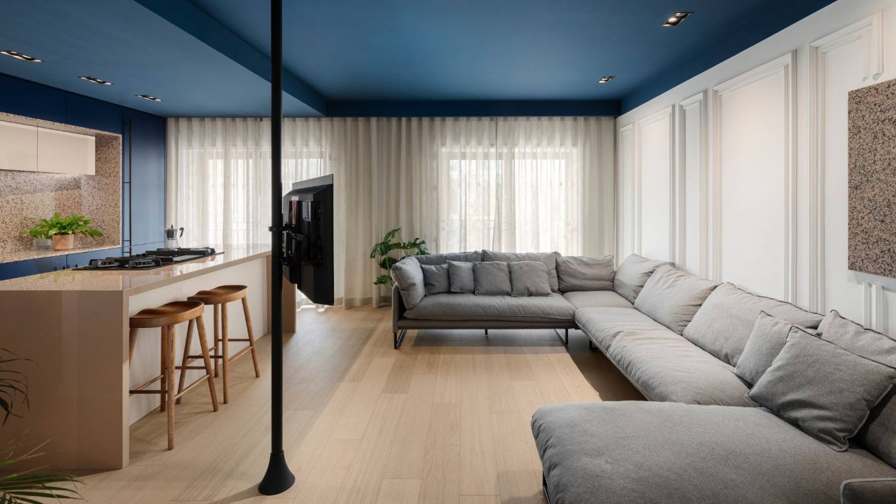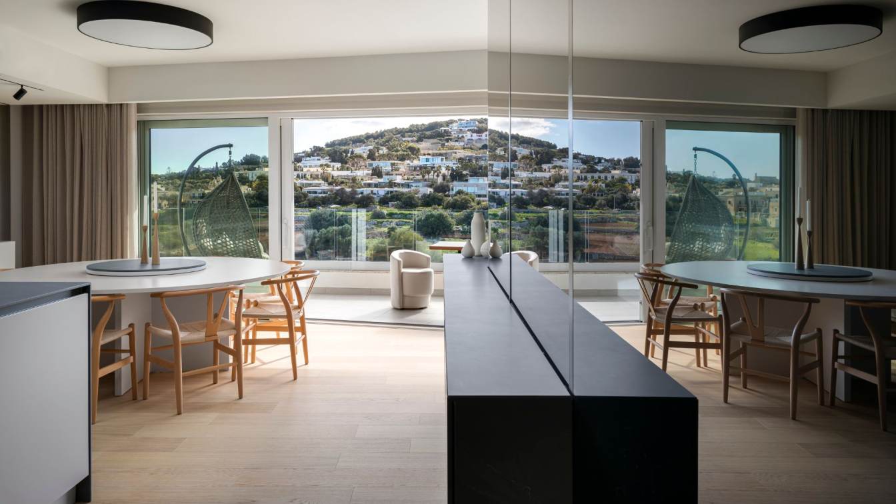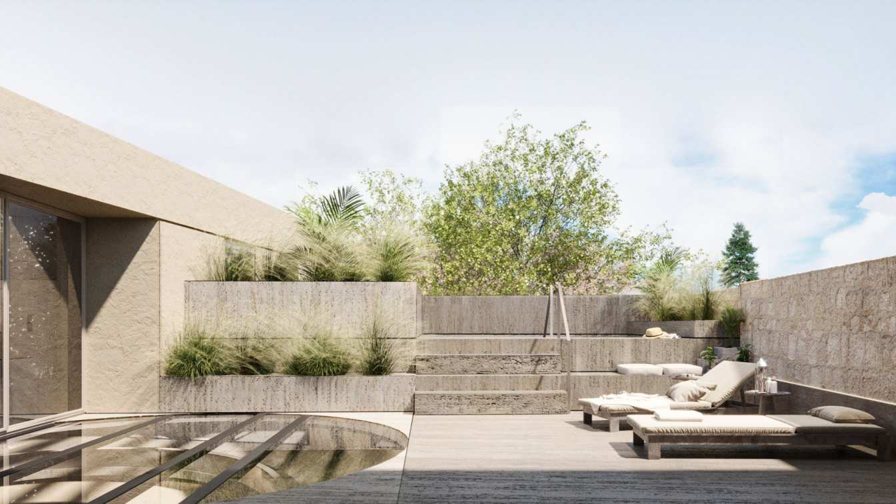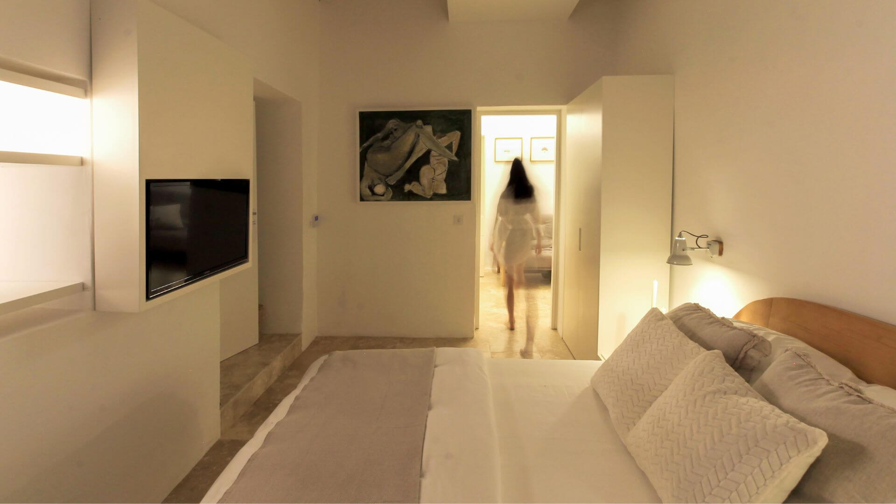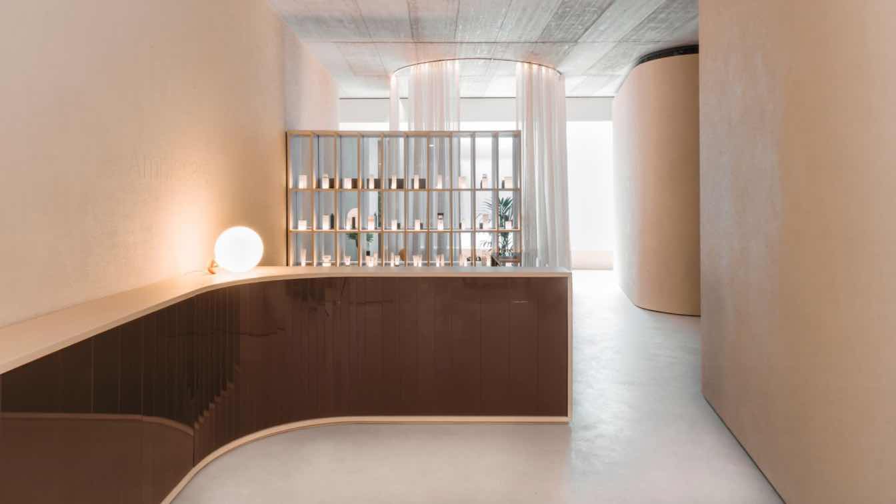Through this project we showcase a fusion of contemporary design and a deep respect for Maltese architecture. This project reflects our ethos: blending practicality with cultural heritage, offering both comfort and style in compact living spaces.
Architecture firm
studio NiCHE
Photography
Ramon Portelli
Interior design
studio NiCHE
Environmental & MEP engineering
Visualization
studio NiCHE
Typology
Residential › Studio Apartment
Old houses offer an abundance of character, with their quirky corners, rambling layouts, and stone walls that echo stories from a bygone era. The thick limestone walls, vibrant cement tiles, and winding stone staircases carry a sense of history, promising a feeling of "home" even before one sets foot inside.
Photography
Ramon Portelli
Design team
studio NiCHE.
Interior design
studio NiCHE.
Supervision
studio NiCHE.
Visualization
studio NiCHE.
Tools used
Autodesk 3ds Max, V-ray, AutoCAD
Typology
Residential › House, Townhouse
DAAA Haus, the internationally acclaimed design studio, has unveiled its latest project, Park Heights, located at the bustling intersection of the University Campus and Malta's renowned Regional Road.
Project name
Park Heights
Architecture firm
DAAA Haus + Blueprint Architecture + Design
Photography
Diana Iskander
Principal architect
DAAA Haus + Blueprint Architecture + Design
Collaborators
Blueprint Architecture + design
Interior design
DAAA Haus
Tools used
software used for drawing, modeling, rendering, post production and photography: AutoCAD, Autodesk 3ds Max, Adobe Photoshop
Material
Precast white concrete for the balconies, wood cladding
Client
Mario Camillieri, The Warren Collection
Typology
Commercial Architecture › Hotel, Offices, Gym & Coffee Shop
We were engaged by a young couple to transform a rental flat into a modern, inviting home. Their vision was clear: to remove the accumulation of old furniture, bring the kitchen out of its cramped, dark room at the back, and address the issue of guests walking directly into the living space from the front door.
Project name
Swieqi Apartment
Photography
Ramon Portelli
Design team
Martina Fenech Adami
Interior design
studio NiCHE.
Environmental & MEP engineering
Supervision
studio NiCHE.
Visualization
studio NiCHE.
Typology
Residential › Apartment
We were approached to reimagine an apartment, challenging the conventional design boundaries to craft a space that embodies both luxury and warmth. The task was to harmonize bold, structural elements with softer, more inviting touches, resulting in an environment that feels both sophisticated and deeply personal.
Project name
Baħar iċ - Ċagħaq apartment
Location
Baħar iċ – Ċagħaq, Malta
Photography
Ramon Portelli
Design team
Martina Fenech Adami
Interior design
studio NiCHE.
Environmental & MEP engineering
Supervision
studio NiCHE.
Visualization
studio NiCHE.
Tools used
Autodesk 3ds Max, V-ray, AutoCAD
Typology
Residential › Apartment
BT is the new centre for the Maltese company Beauty Team, which is located in Mosta on Triq Il-Kbir. A historic townhouse with a small courtyard on 2 levels has been adapted for a new function - combining wellness & beauty with a boutique hotel.
Architecture firm
3DM Architecture
Principal architect
Maurizio Ascione
Collaborators
ICI; Interior design: 3DM Architecture; Civil engineer: Periti Studio; Structural engineer: Periti Studio; Environmental & MEP: 3DM Architecture; Landscape: 3DM Architecture; Lighting: 3DM Architecture; Supervision: Michele Azzopardi; Visualization: Wafik Nasri; Construction: ICI; Material: limestone + steel
Visualization
Wafik Nasri
Status
Under Construction
Typology
Commercial › Renovation
In the heart of Għargħur, a quaint village steeped in history, stands a testament to architectural ingenuity and sensitivity – the King George Interior Project. This endeavor, encapsulated within the walls of a cherished old house of character, is more than just a renovation and extension; it's a meticulous homage to the essence of the village core...
Architecture firm
3DM Architecture
Principal architect
Maurizio Ascione
Supervision
3DM Architecture
Visualization
3DM Architecture
Tools used
AutoDesk, Elektra, Eurocraft, ICI, McNeel, Trimble
Typology
Hospiyality › Hotel
Located inside a mixed-use building on a busy road, this interior was conceived around the meticulous capturing of natural light, dressed in skin-coloured reflections.
Project name
Beauty Clinic
Architecture firm
Chris Briffa Architects
Principal architect
Chris Briffa
Collaborators
Kyle Calleja

