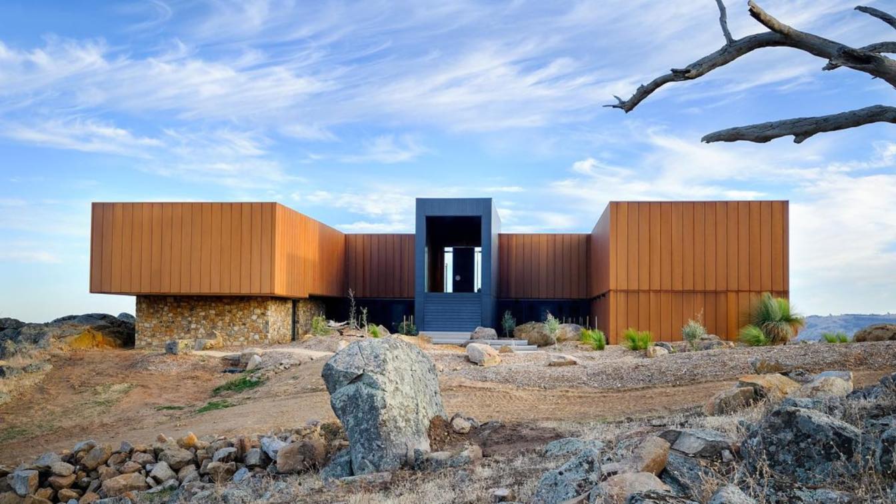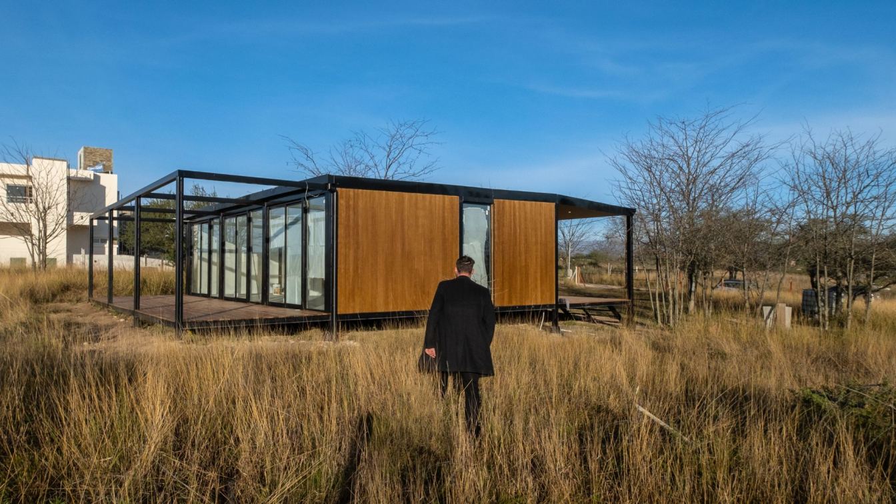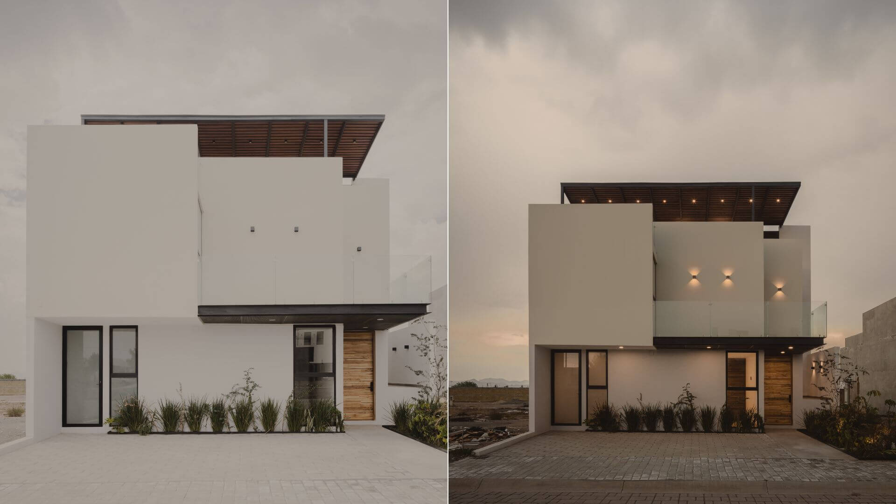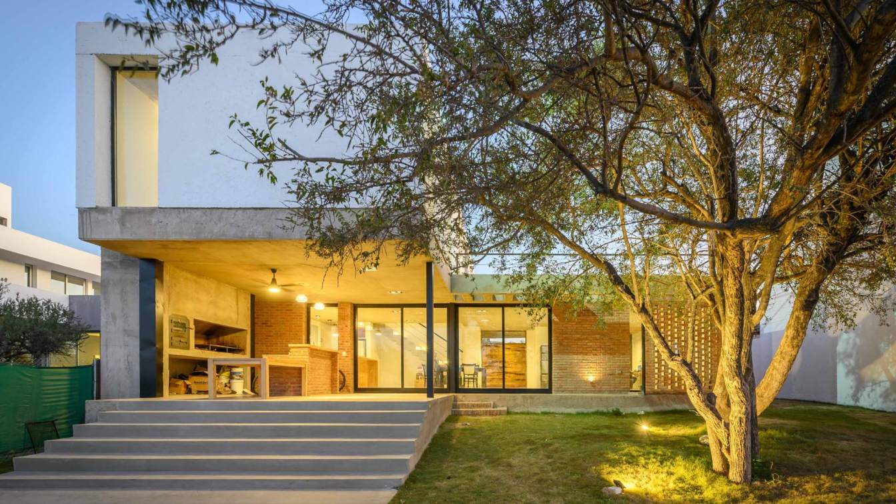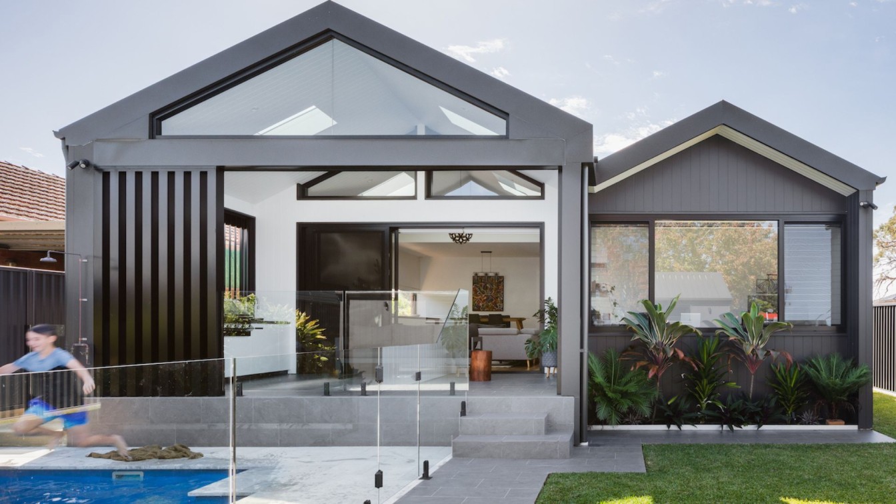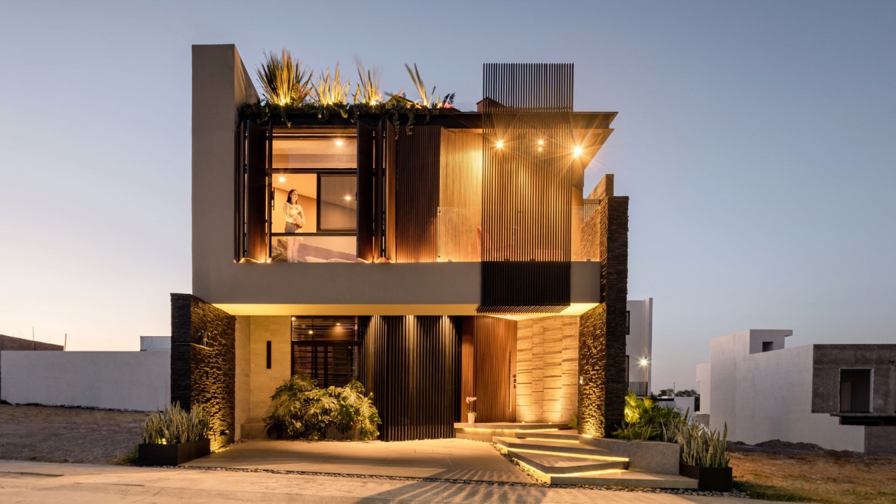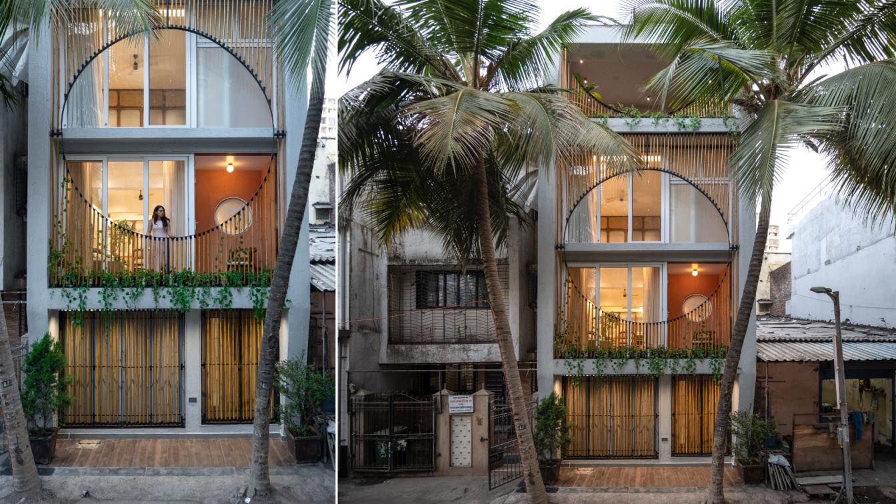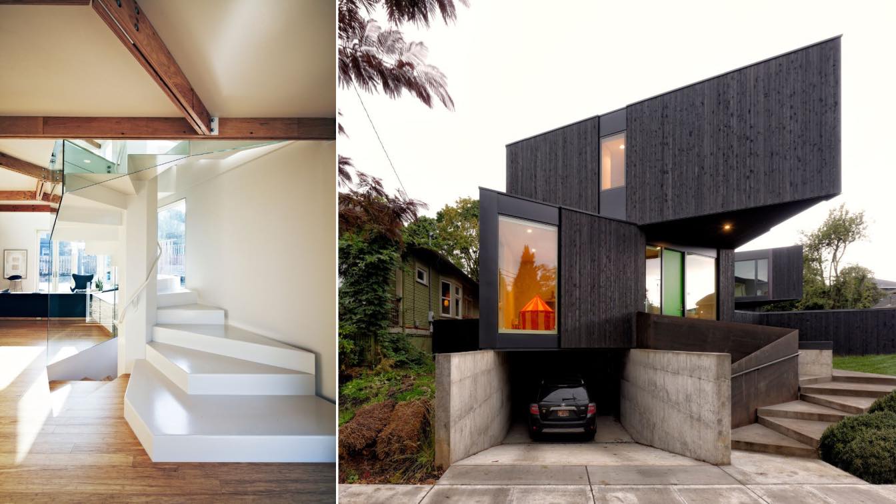Set in a forbidding and spectacular landscape in central Victoria, this house is built from Core Ten Steel, ICF blocks and SIPS panels to provide a high level of thermal insulation. The owner/builder approached Robert Harwood Architects in 2013.
Architecture firm
Robert Harwood Architects
Location
Euroa, Victoria, Australia
Photography
Armelle Habib, Robert Harwood
Principal architect
Robert Harwood
Design team
Robert Harwood (Architect)
Collaborators
Phillip Johnson Landscapes
Interior design
Resident Avenue
Civil engineer
BM Civil Engineers
Structural engineer
BM Structural and Civil
Environmental & MEP
Alex Rentsch
Landscape
Phillip Johnson Landscapes
Construction
Owner Builder
Material
Corten Steel, Zego Insulated Concrete, SIPS Wall Panels
Client
Eddie and Dot Spain
Typology
Residential › House
The high mountain grassland is an ecosystem that develops forming grassy steppes, locally called "pampas", on more or less flat surfaces that contrast strongly with the surrounding steep landscape, forming a whole floristic mixture that dots the landscape with true phytogeographic islands, those that bring together features of the humid puna.
Project name
Little House in the Pastizal
Architecture firm
Pablo Senmartin Arquitectos
Location
Villa Santa Cruz del Lago, Córdoba, Argentina
Photography
Andrés Domínguez
Principal architect
Pablo Senmartin
Design team
Giovanna Rimoldi, Estefano Allovero, Juan Ignacio Negri
Structural engineer
Andrés Mole
Material
Concrete, Wood, Glass, Steel
Typology
Residential › House
Casa Cinco, located in the city of Pachuca, seeks to integrate harmoniously into the urban fabric of a city that has adapted to the needs and expectations of contemporary lifestyle, taking advantage of its dynamism and connectivity with the capital of the country.
Architecture firm
SAVE Arquitectos
Location
Pachuca, Hidalgo, Mexico
Design team
Agustín Vera Valencia, Israel San Román de la Torre, Juan Carlos Blanco Silva, Eduardo Valencia Alamilla, Juan Arrieta Marín, Fernanda Ventura
Material
Concrete, Wood, Glass, Steel
Typology
Residential › House
House Catalina is a timeless and introspective residence located in the residential neighborhood of Villa Catalina in Río Ceballos, Córdoba, Argentina. This house stands out for its functional, warm, and comfortable design, incorporating raw materials such as concrete, clay brick, and natural wood, giving it a contemporary and timeless style, free...
Project name
Catalina House
Architecture firm
MURO ARQS.
Location
Villa Catalina, Rio Ceballos, Córdoba, Argentina
Photography
Gonzalo Viramonte
Principal architect
Badino Tomas
Design team
Lopez Bravo Martin, Juan Pablo Dousdourian
Structural engineer
Edgar Morán
Tools used
AutoCAD, SketchUp
Material
Concrete, Wood, Glass, Steel
Typology
Residential › House
Positioning the home as a conduit for family and togetherness, Gathering House is expanded to facilitate an open and engaging residential experience, melding both old and new within the one generous site. Taking references from the existing formal silhouette and materiality already in place, the focus became on extruding the original form while imb...
Project name
Gathering House
Architecture firm
Sandbox Studio
Location
Mortdale, New South Wale, Australia
Principal architect
Sandbox Studio
Design team
Sandbox Studio
Interior design
Sandbox Studio
Civil engineer
BMY Building Consultants
Structural engineer
BMY Building Consultants
Visualization
Sandbox Studio
Material
Steel and timber frame, Timber flooring, Brick, Colorbond roofing, James Hardie Axon cladding
Budget
(undisclosed, mid-range)
Typology
Residential › House
"ELE House" was designed with an introspective intention on the outside, but inside it becomes a container element for environments that seek to create non-linear routes and with their own character, we intended that visiting the house provoke a certain curiosity or perhaps mystery of wonder... What is on the other side of the wall? What will I fin...
Architecture firm
LTd Arquitectura & Interiorismo
Location
Aguascalientes, Mexico
Photography
César Belio / CBSTD
Principal architect
Irving Lastiri Romo
Design team
LTd Arquitectura & Interiorismo
Interior design
LTd Arquitectura & Interiorismo
Civil engineer
LTd Arquitectura & Interiorismo
Structural engineer
Ing. Angel Calvario Mendez
Landscape
LTd Arquitectura & Interiorismo
Lighting
LTd Arquitectura & Interiorismo
Supervision
LTd Arquitectura & Interiorismo
Visualization
LTd Arquitectura & Interiorismo
Tools used
Autodesk 3ds Max, Adobe Photoshop, AutoCAD
Construction
LTd Arquitectura & Interiorismo
Material
Cemex, Interceramic, Lutron, Kohler, Helvex, Ilumileds
Typology
Residential › House
Designed to maximize ventilation while maintaining visual interest, the home represents a solution to counteract monotony, which is often done through visually interesting façades. Though aesthetically pleasing, this solution is important for more reasons than just this.
Architecture firm
Studio MAT
Location
Kandivali, Mumbai, India
Photography
Kshan Collective
Principal architect
Harsh Soneji, Pratha Bhagat
Design team
Harsh Soneji, Pratha Bhagat
Interior design
Studio MAT
Civil engineer
Studio MAT
Structural engineer
Studio MAT
Environmental & MEP
Studio MAT
Lighting
de_luxe_designer
Tools used
AutoCAD, SketchUp
Material
Concrete, Wood, Steel
Typology
Residential › House
The Taft is a 3,930-square-foot, two-story, open plan house designed and built using HOMB, a prefabricated modular system developed by Skylab in collaboration with MethodHomes. The system provides an alternative to the typical time-consuming process of conventional site construction while also minimizing waste through precision prefabrication.
Architecture firm
Skylab Architecture
Location
Portland, Oregon, USA
Photography
Michael Cogliantry, Jeff Van Bergen (construction photos by Skylab)
Design team
Jeff Kovel, Principal Design Director. Brent Grubb, Principal In Charge
Collaborators
MethodHomes
Interior design
Skylab Architecture
Construction
MethodHomes (prefabrication contractor)
Typology
Residential › House

