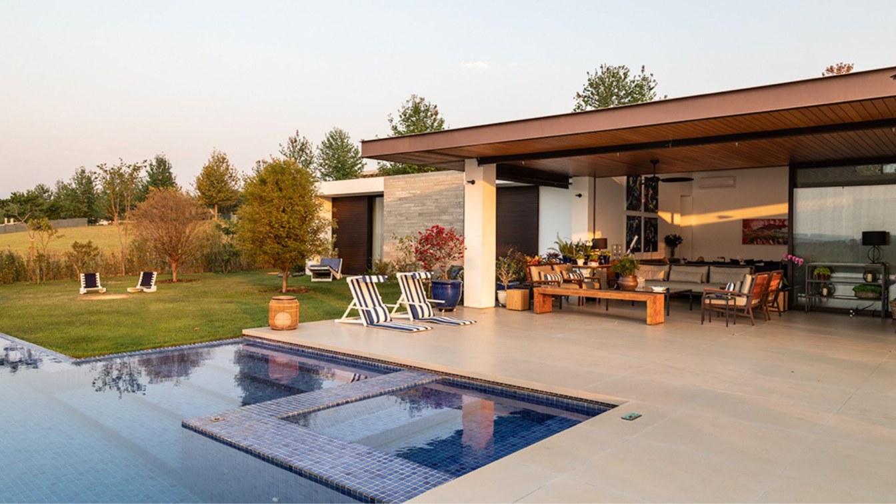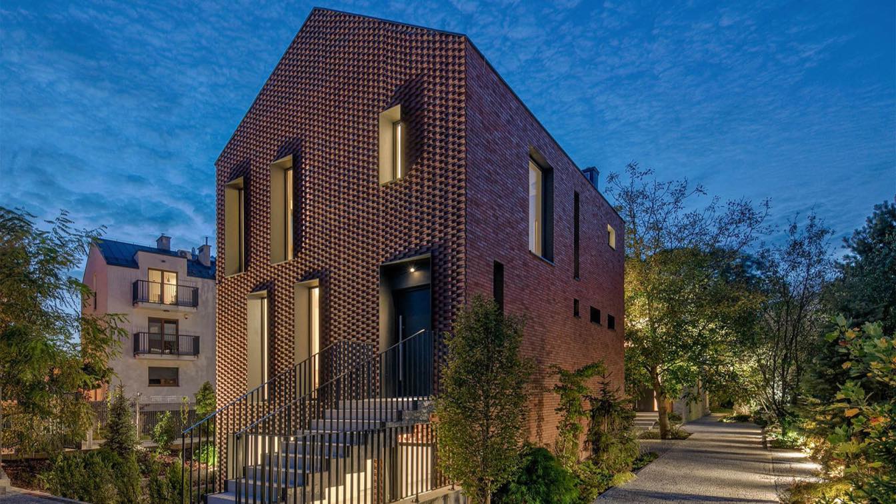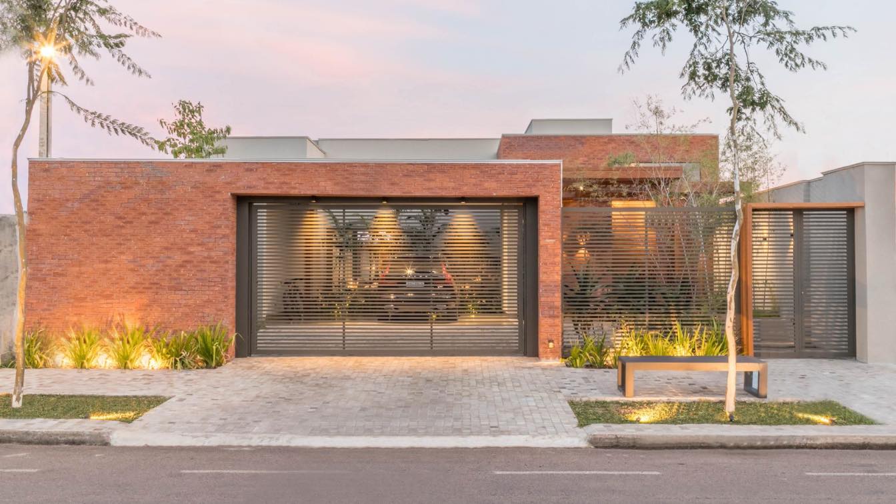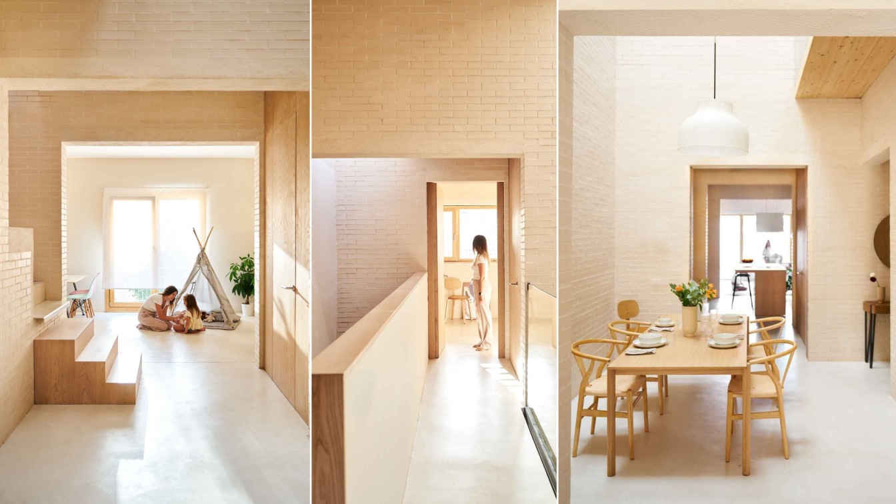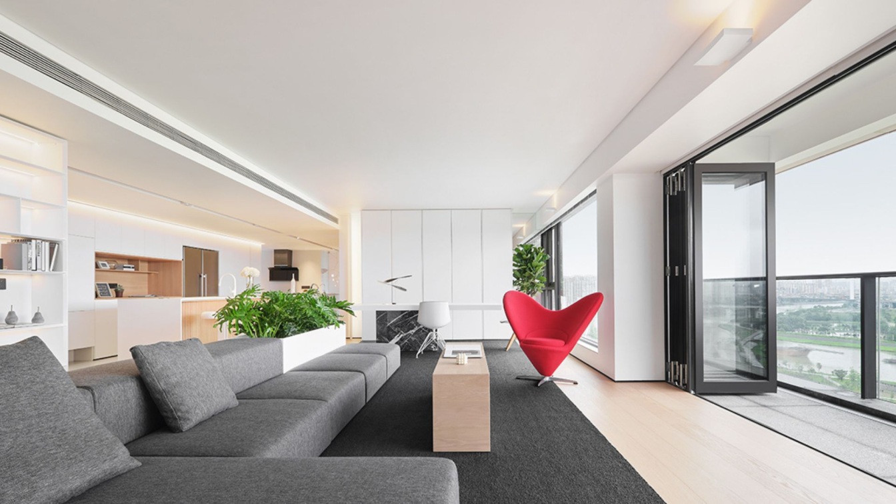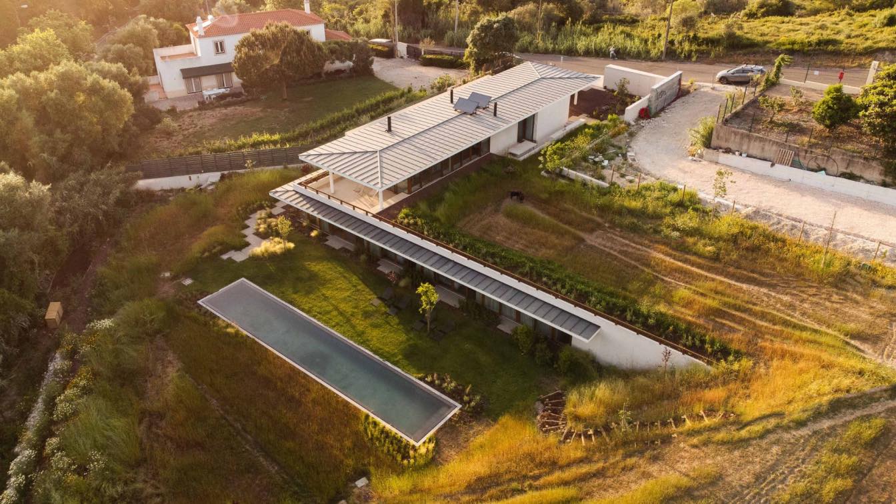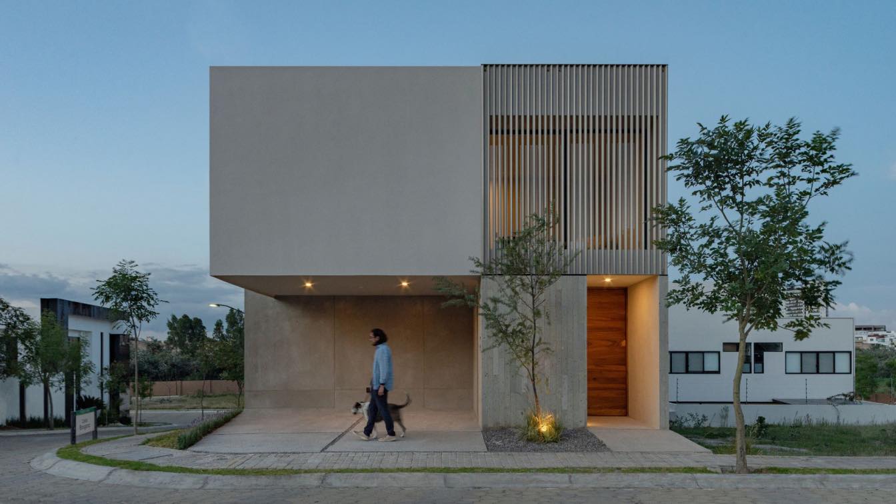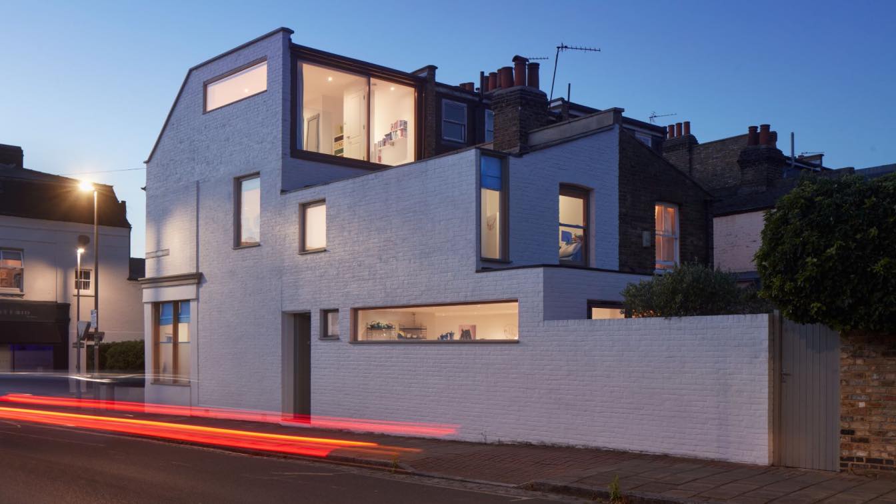Located in the Condomínio Quinta da Baroneza, in Bragança Paulista (SP), MG Residence, designed by Gilda Meirelles Arquitetura, is a one-story house where all environments are interconnected in a fluid way, delivering a house with the atmosphere of modern life in the countryside. Based on the client's desire to live in a single-story house, the 600...
Project name
Residência MG (MG Residence)
Architecture firm
Gilda Meirelles Arquitetura
Location
Condomínio Quinta da Baroneza, Bragança Paulista, São Paulo, Brazil
Photography
Evelyn Müller
Collaborators
Hydraulic and Electrical Projects: Guimaro; Metallic structure: Alufer; Coverage: Alwitra; Flooring: Portobello; Aluminum Windows and Doors: JMar
Structural engineer
Engecalc
Construction
CPA Engenharia
Material
Brick, concrete, glass, wood, stone
Typology
Residential › House
The SARP Award of the Year for Micro Tenement House, designed by BXB Studio Bogusław Barnaś. The SARP Award of the Year is given by The Association of Polish Architects for a building or a group of buildings constructed and completed in the previous calendar year, 2022, on the territory of the Republic of Poland, showcasing significant architectura...
Project name
Micro Tenement House
Architecture firm
BXB Studio
Photography
Piotr Krajewski
Principal architect
Bogusław Barnaś
Design team
Bogusław Barnaś, Magdalena Fuchs, Justyna Duszyńska, Urszula Furmanik, Mateusz Zima, Kamil Makowiec, Anna Hydzik, Anna Mędrala, Kinga Żuk, Marzia Tocca, Paula Wróblewska, Maros Mitro, Anna Velcheva, Eva Allerhand, Miquel Alberto, Raquel Astasio Luna
Typology
Residential › House
The HS Residence is a single-family house designed from a lean program of needs. The project, conceived by Truvian Arquitetura,follows the office's identity precepts, which values the contemporarystyle and the sophisticated use of natural materials.
Project name
HS Residence
Architecture firm
Truvian Arquitetura
Location
Sinop, Mato Grosso, Brazil
Photography
Jhonatam Miranda
Principal architect
Rafaela Zanirato
Collaborators
Facade: Stramboli Pasinato brick and Cumarú wood. Chairs and stools: Rejane Leite. Armchairs and stools and sideboard: Sérgio Rodrigues. Sofa and dining table: América Móveis. Coffee table: Voler. Outdoor furniture: Tidelli
Built area
293 m² + 22 for swimming pool
Material
Brick, Concrete, Wood, Glass
Typology
Residential › House
In the heart of Granollers, a family breathed life into an old house they inherited. Their ambition? To convert it into a comfortable home on a stringent budget of less than €150,000. Their vision seemed almost unattainable. Yet, the allure of living centrally, in proximity to their work and children's school, fueled their resolve.
Project name
Casa Mariela
Location
Granollers, Barcelona, Spain
Principal architect
Pol Femenias
Material
Exposed brick & Wood
Typology
Residential › House
Inspired by the flowing space aesthetics upheld by architect Mies van der Rohe and the stylised Suzhou gardens, Evans Lee's interior design has always focused on the design and research of modern minimalism residential buildings.
Project name
Foshan Poly Moonlight Bay
Architecture firm
Evans Lee Interior Design Co., Ltd.
Location
Peninsula Road, Nanhai District, Foshan, China
Photography
Jiangnan, SHANR
Principal architect
Evans Lee
Design team
Kevin, Krismile, UU, Jay
Collaborators
Editor: Ruby Zeng; Video: SHANR; Sponsors: WAZZOR Systematic Window & Door, LAK Stylish European Flooring, PALCCOAT, TOPY LIFE.
Construction
Guangdong Yimu Decoration Engineering Co., Ltd
Typology
Residential › House
I started to design this house while I was still a student. This was my first “solo”, so it is very special to me.The interior has a serene atmosphere and is characterized by spacious and bright spaces. All the choices made respect the minimalist identity of the project, with sober materials and soft tones (beige walls, white slabs, glass, wood and...
Project name
House in Galamares
Architecture firm
Vasco Lima Mayer
Location
Galamares, Sintra, Portugal
Photography
Alexander Bogorodskiy
Principal architect
Vasco Lima Mayer
Design team
Vasco Lima Mayer, Sara Oom de Sousa
Collaborators
J&J Teixeira (Carpentry)
Structural engineer
Francisco Lima Mayer; Graucelsius
Landscape
PEV Arquitectura Paisagista
Visualization
Metro Cúbico Digital
Construction
FLATW; Ricardo Silva Piscinas
Material
Beige walls, white slabs, glass, wood and zinc
Typology
Residential › House
Casa Ragu is built upon an irregular, sloped corner lot. These conditions were the base for the development of our first conceptual design pillar: a house projected in half-levels following the topography of the lot.
Principal architect
MXTAD
Structural engineer
Grado50
Tools used
Autodesk AutoCAD, SketchUp
Material
CESANTONI Tiles, Comex Wall Finish, Arauco Melamine wood panels
Typology
Residential › House
What was the brief?
To transform a 95 sq m derelict shop on a tiny site in a Conservation Area into a spacious four bedroom family house!
What were the key challenges?
The main challenge was to find sufficient additional floor area on a tiny plot under the strict local planning controls.
Architecture firm
COX Architects
Location
Wandsworth, London, Uk
Photography
Matt Clayton Photography
Principal architect
Steve Cox/COX Architects
Design team
COX Architects
Collaborators
William Chappell Structural Engineer
Structural engineer
William Chappell
Supervision
Cox Architects
Construction
Steel, Timber Frame
Material
Whitewashed Brick, Timber & Aluminium Framed Windows, Ppc Cappings
Typology
Residential › House, Remodel

