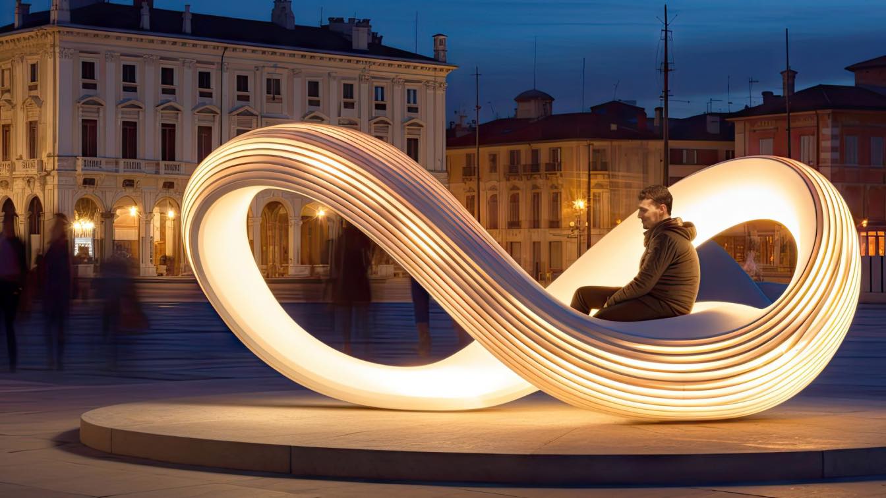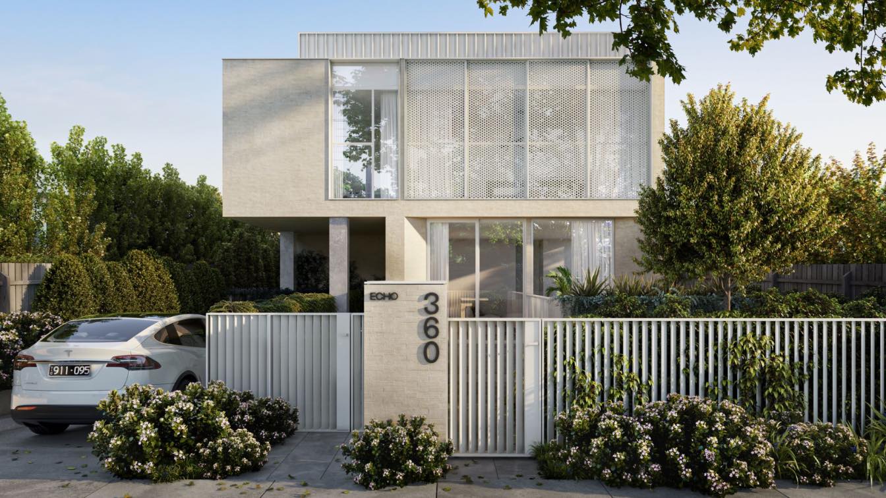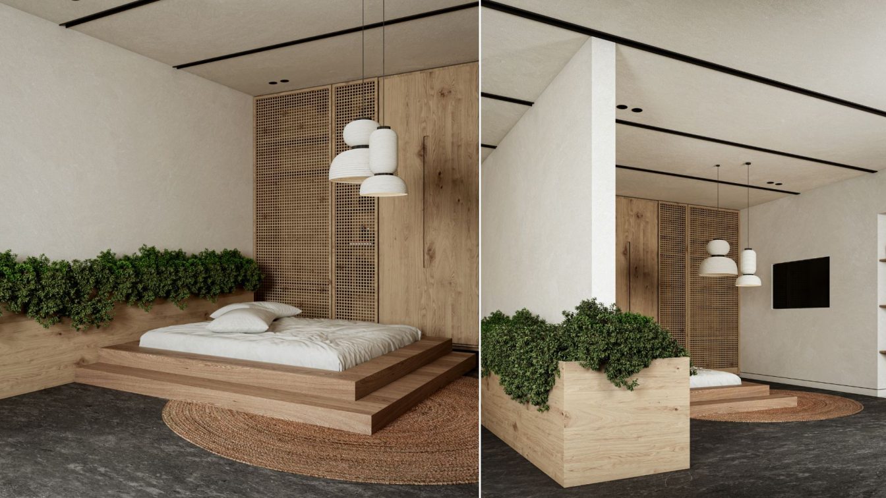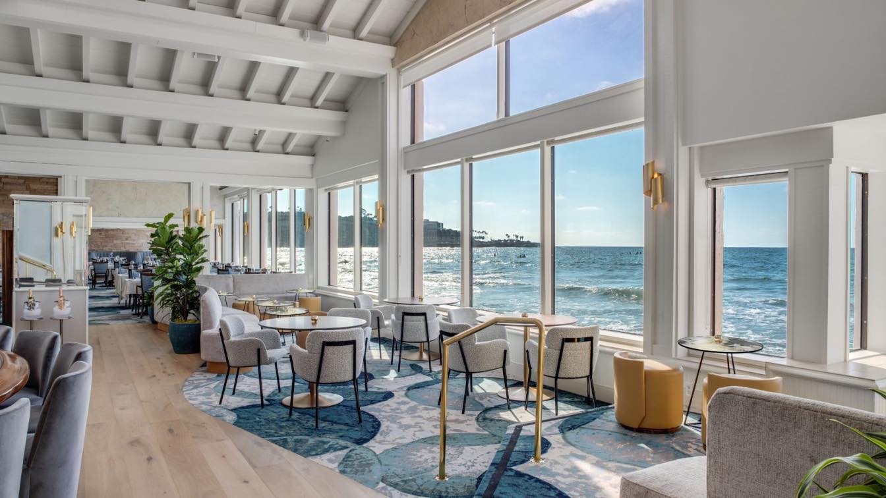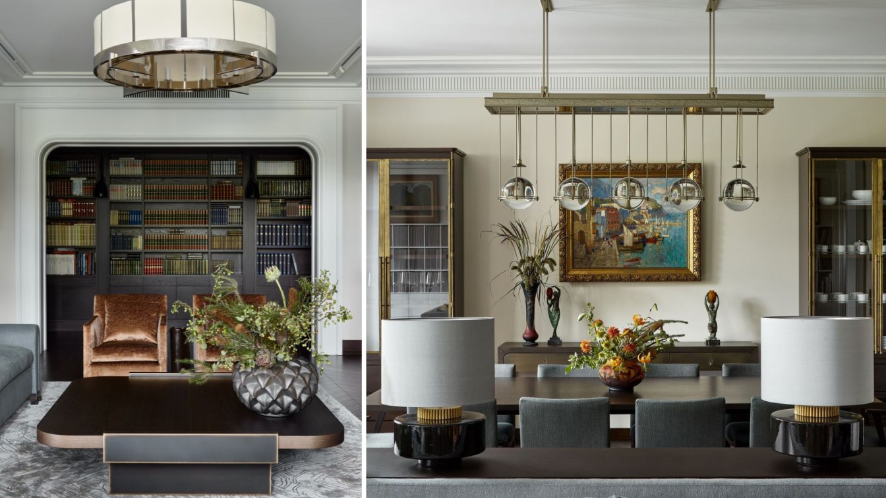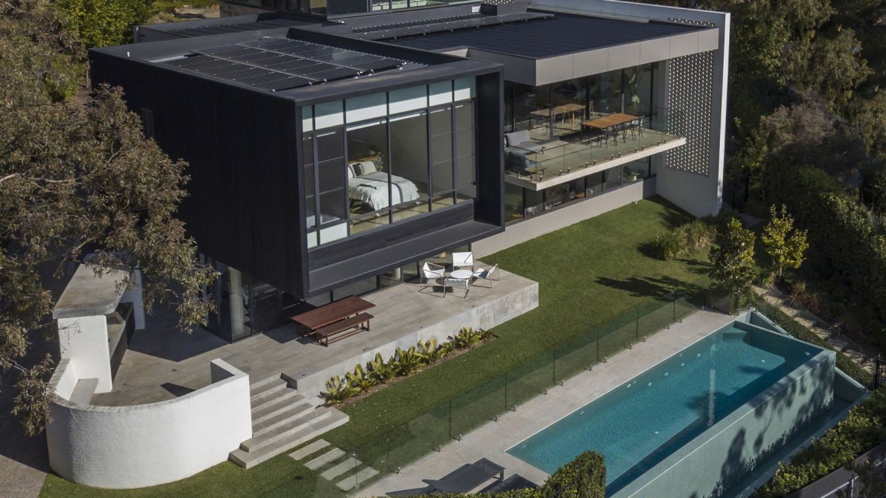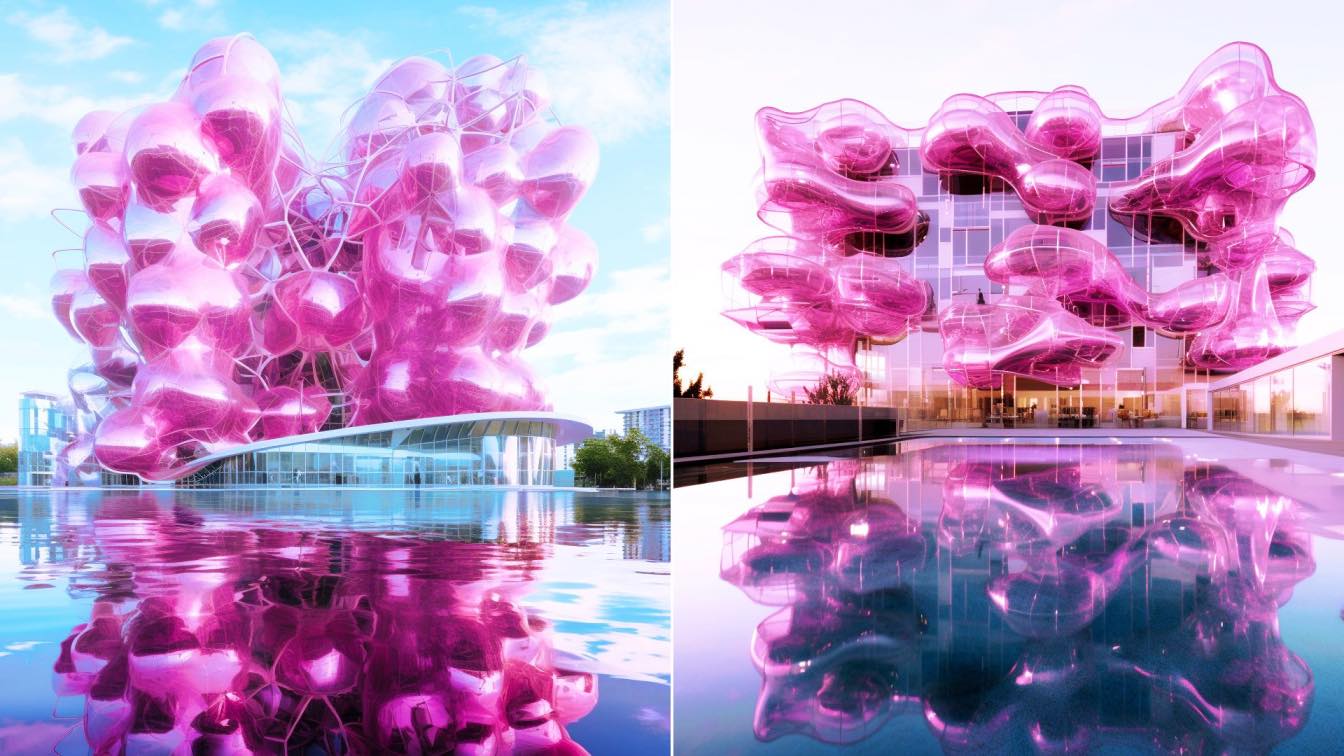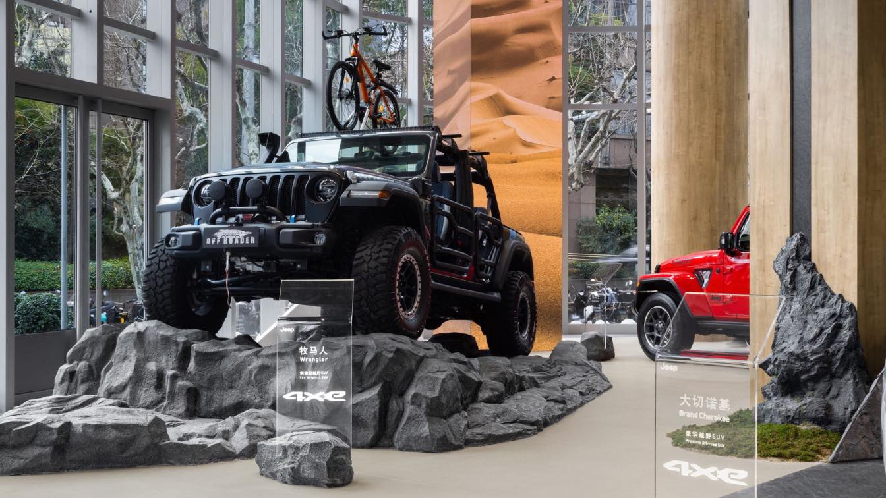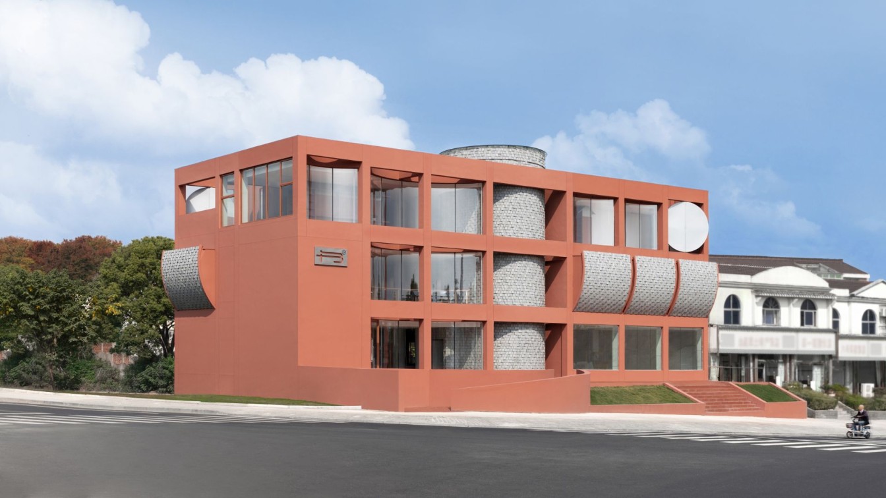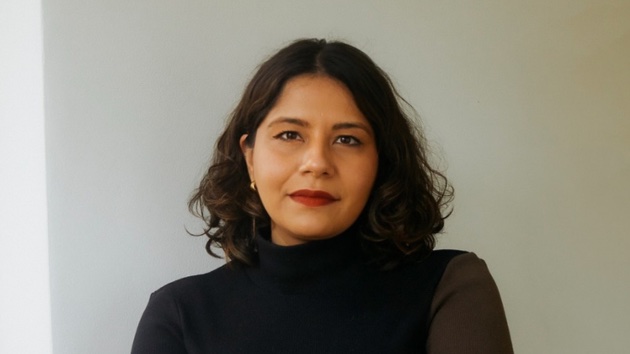Parametric Lampchairs, Agro-Waste Urban Furniture Shaped With Minimal Surfaces, Venice Architecture Biennale 2023.
Written by
Vincent Callebaut
Photography
Vincent Callebaut Architectures
Australia’s first off-the-plan certified Passive House project. CUUB's partners, C.Street, have successfully created Australia's inaugural off-plan passive house, featuring an array of energy-efficient technologies. C.Street has invested significant effort in meticulously investigating and managing the extensive technical requirements associated wi...
Architecture firm
C.Street
Location
Melbourne, Australia
Tools used
Autodesk 3ds Max, Corona Renderer, Adobe Photoshop
Principal architect
Kin Seng Choo
Visualization
CUUB Studio
Status
Under Construction
Typology
Residential › House
How does the smell of wood, the color of wood, the touch of wood make you feel? Would you like to live in a space made of wooden elements? In Gilan, one of the northern cities of Iran, which is located next to the Caspian Sea, wood is one of the main elements in building design. In the design of this space, we tried to use wood in a different and a...
Architecture firm
Atefeh Hoseini
Tools used
Autodesk 3ds Max, V-ray, Adobe Photoshop
Principal architect
Atefeh Hoseini
Visualization
Atefeh Hoseini
Typology
Residential › Villa
A Fresh Facelift to a Historic Restaurant Lounge in La Jolla, CA. Studio UNLTD designed The Marine Room lounge inside the La Jolla Beach & Tennis Club by expanding the bar experience to include a new lounge area. The goal was to create an intimate space to enjoy the iconic sunset views over the Pacific Ocean and the crashing waves against the resta...
Project name
The Marine Room
Location
La Jolla, California, USA
Photography
Haley Hill Photography
Client
La Jolla Beach & Tennis Club
Typology
Hospitality › Restaurant, Lounge
A 225 square meter apartment in the former townhouse of the Trybetskoi Counts. It is in the historic center of Moscow with views over a picturesque park. In this modern residential compound the designers created an atmospheric neoclassic interior with elements of Art Deco from the 20s and 30s.
Project name
Art Collector’s Apartment
Architecture firm
O&A London Design Studio
Photography
Sergei Ananiev
Principal architect
Oleg Klodt
Design team
Oleg Klodt, Anna Agapova
Interior design
Anna Agapova
Environmental & MEP engineering
Civil engineer
O&A London Design Studio
Structural engineer
O&A London Design Studio
Lighting
O&A London Design Studio
Construction
Oleg Klodt architecture design
Visualization
O&A London Design Studio
Typology
Residential › Apartment
With views spanning 180 degrees, Mitcham Abode is a premium realisation of a design which comes alive in its surroundings. This architect's own home is a balance of solidity and robustness, coupled with the homeliness and warmth of the mid-century influence of the internal spaces.
Project name
Mitcham Abode
Architecture firm
Glasshouse Projects
Location
Mitcham, South Australia, Australia
Photography
Aaron Citti, Longshot Images (drone)
Principal architect
Don Iannicelli
Design team
Don Iannicelli, Angela Gianquitto, Scott Blenkiron
Collaborators
Fabrikate, Wax Design
Interior design
Glasshouse Projects - Collaboration with Fabrikate
Civil engineer
MQZ Engineering
Structural engineer
MQZ Engineering
Lighting
Glasshouse Projects
Construction
Glasshouse Projects
Material
Sandstone, brick, concrete, Ironash wood, timber, glass
Typology
Residential › House, Steep Hills Facing
Proposal within more than 150,000 iterations for material exploration in architecture, art, design, fashion, cinema.
Project name
AI Barbie Interior
Architecture firm
PeePeePeePooPooPoo
Principal architect
Kevin Abanto
Typology
Future Architecture
Designed by INGROUP in June 2022, the first global Jeep® Adventure was launched in Crystal Galleria in the Jing'an District of Shanghai. Open and modern, the avant-garde international city of Shanghai is the origin of endless creativity, technology, and renovation.
Project name
The First Jeep Flagship Center - Jeep Adventure
Architecture firm
INGROUP
Location
Crystal Galleria, No. 68 Yuyuan Road, Jing'an District, Shanghai, China
Photography
SFAP Photography
Principal architect
Raven Wang (Creative Director), Helki Lin (Design Director)
Design team
Lu Feng, Peng Li, Dan Li, Xiaojun Chen
Completion year
February 2023
Construction
Shanghai Zhitong Construction
Typology
Commercial › Showroom
The sense of life in architecture lies in the duration of time, which is closely related to the usage scenario. However, buildings also have their own life cycle, whether it is the decline of the building's own functions, changes in social demands or new requirements by local policies, all of which become opportunities for old buildings to be rejuv...
Project name
LI CITY STUDY: The Renewal, Reuse, Renovation and Sustainability of Public Building
Architecture firm
Greater Dog Architects
Location
No.375, Yingbin Avenue, Tianmu Lake Town, Liyang City, Jiangsu Province, China
Photography
Metaviz Studio
Principal architect
Jin XIN, Zhihong HU
Design team
Manyan He, Keith Guo, Longlin Gong, Huge Shen, Alex Wu, Ella Tang, Vincent Wang
Collaborators
Shanghai Urban Architectural Design Co., Ltd.
Landscape
Greater Dog Architects
Civil engineer
Shanghai Urban Architectural Design Co., Ltd.
Structural engineer
Shanghai Yijing Architectural Design Co., Ltd.
Environmental & MEP
Shanghai Urban Architectural Design Co., Ltd.
Lighting
Resense Lighting
Construction
Yeshen Constructor
Supervision
Jiangsu Tianmu Lake Holding Group Co., Ltd.
Visualization
Greater Dog Architects
Tools used
SketchUp, Lumion, Enscape, Rhinoceros 3D
Material
Gray wooden shingle, reddish-brown paint, curved glass, reddish-brown floor bricks, handmade tile
Client
Jiangsu Tianmu Lake Holding Group Co., Ltd.
Typology
Public Space › Government-Sponsored Public Welfare, Library
Tarini Malik announced as the Shane Akeroyd Associate Curator - La Biennale Arte 2024. The British Council is pleased to announce that Tarini Malik has been selected as the Shane Akeroyd Associate Curator of the British Pavilion at the 60th International Art Exhibition – La Biennale di Venezia.
Written by
British Council

