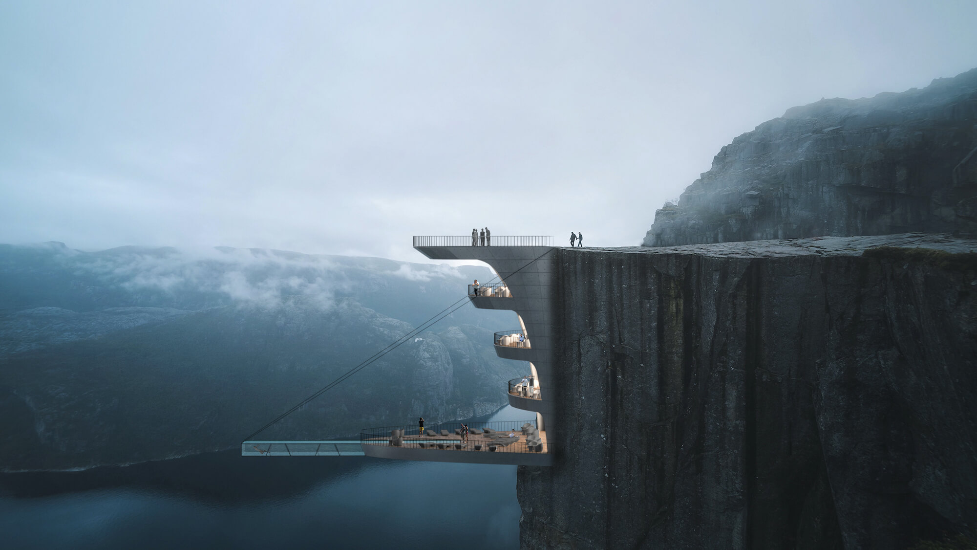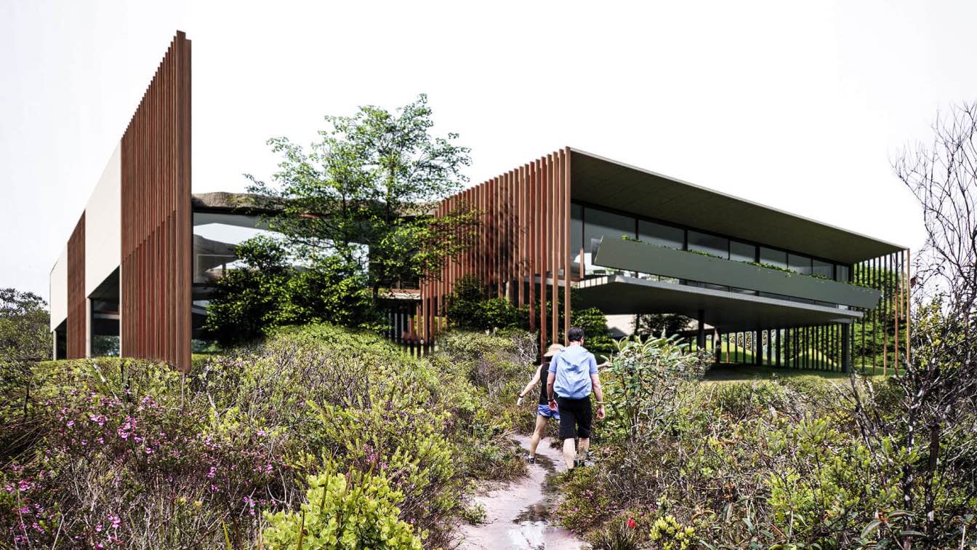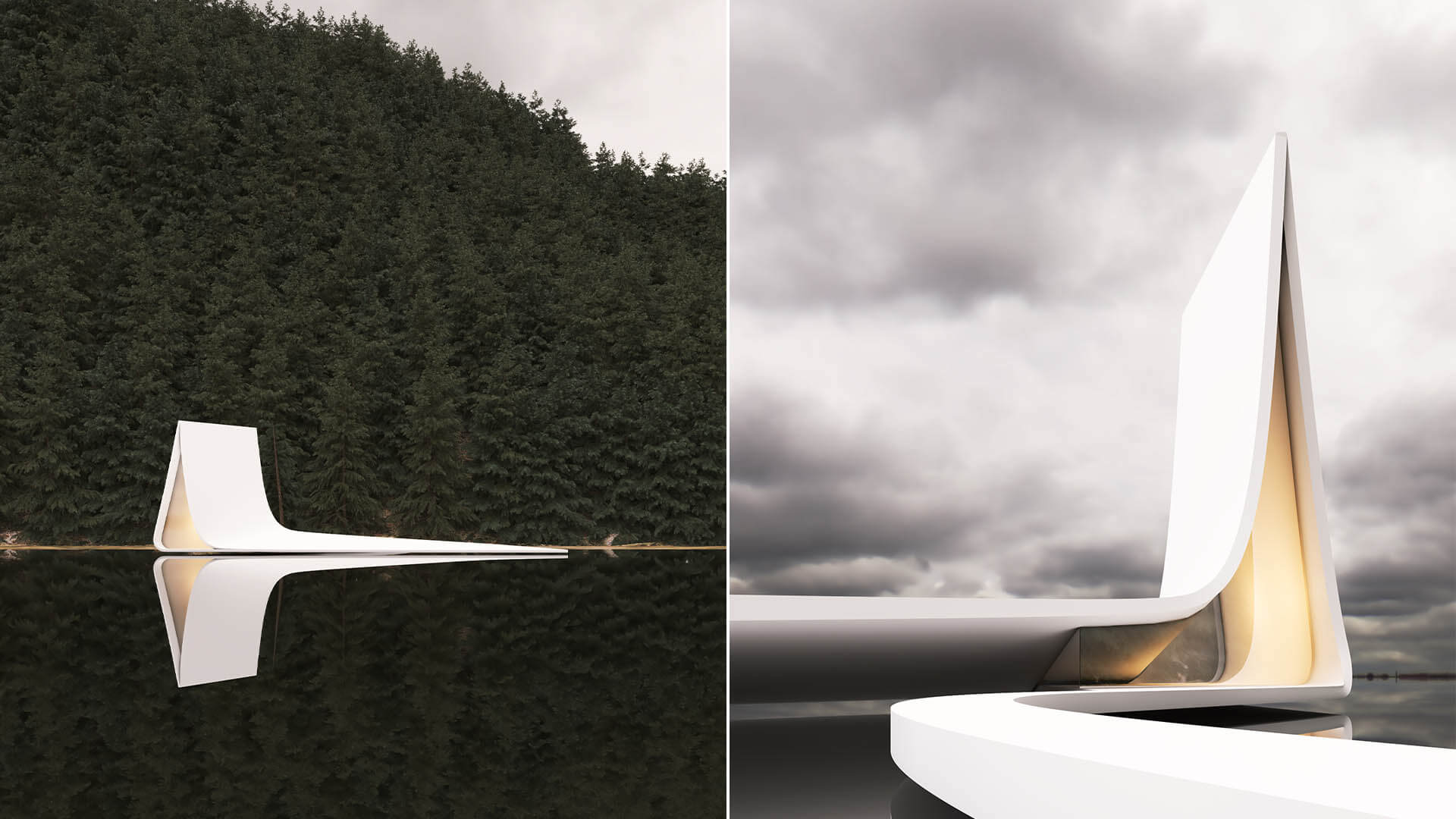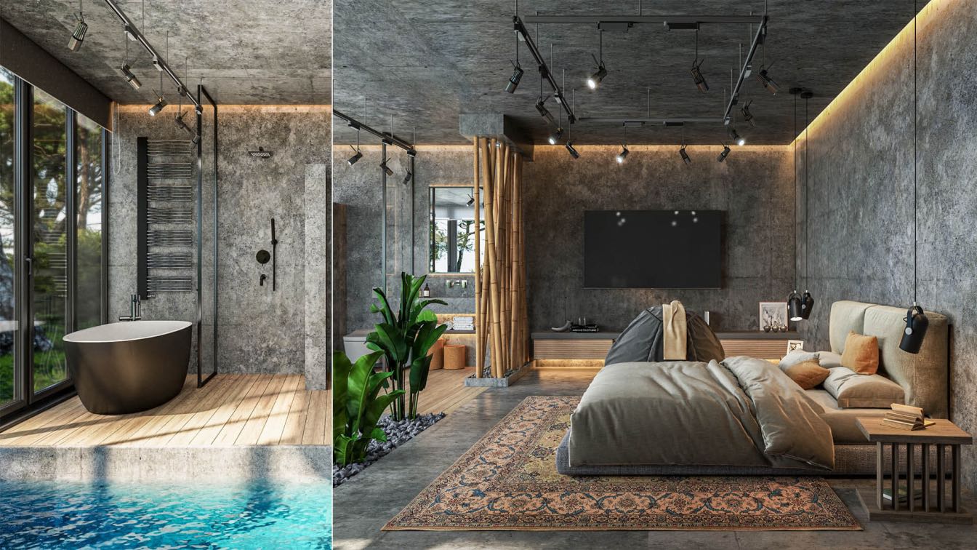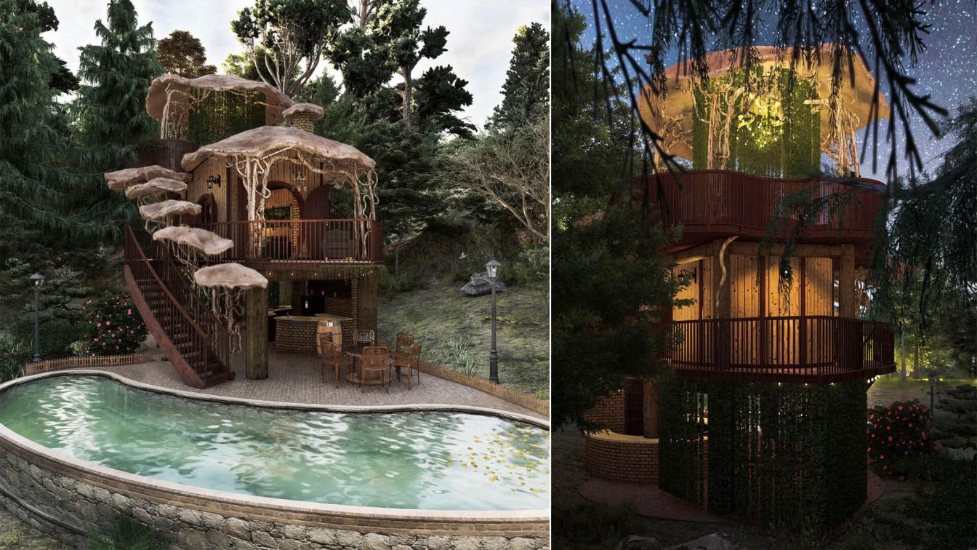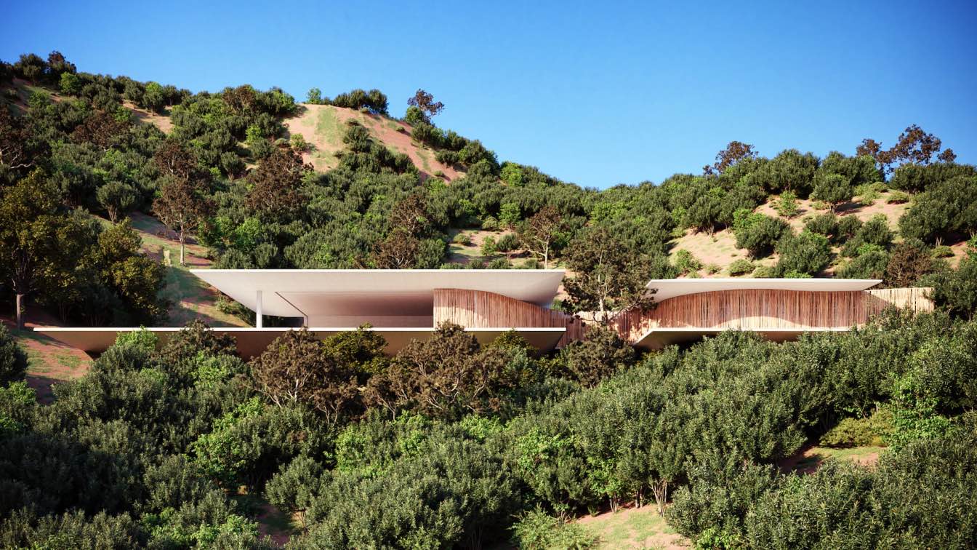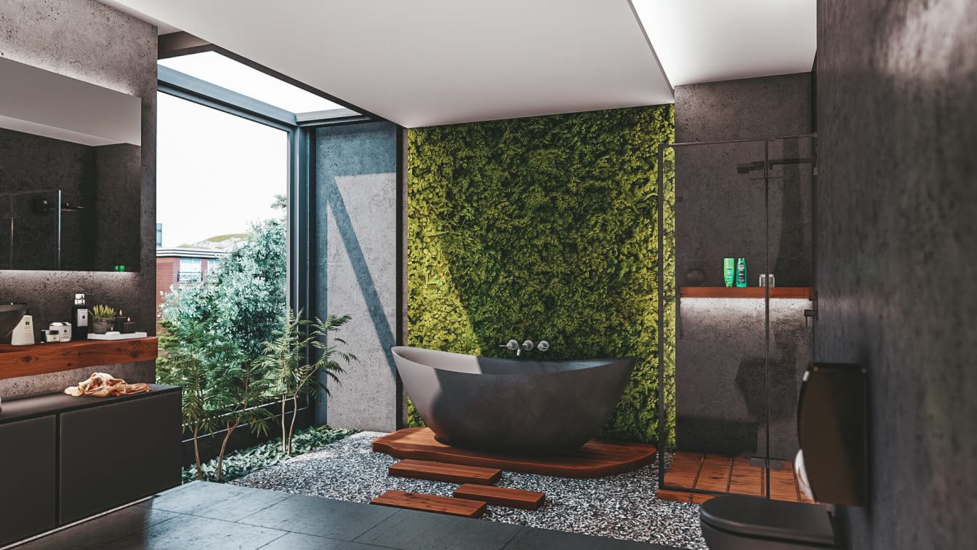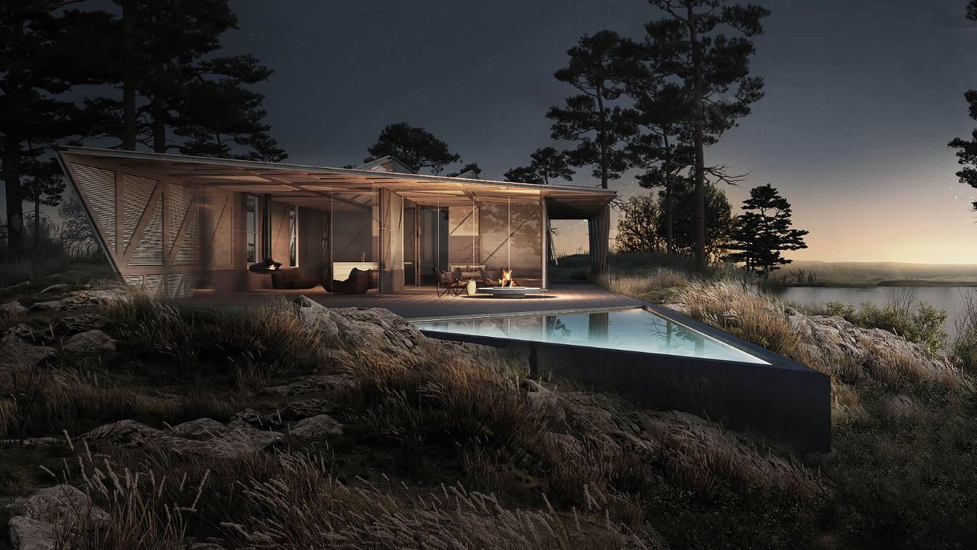The Istanbul-based architecture practice Hayri Atak Architectural Design Studio has envisioned a boutique hotel that is suspended from Norway's Preikestolen cliff.
Project name
Cliff Concept Boutique Hotel
Architecture firm
Hayri Atak Architectural Design Studio (Haads)
Location
Prekeistolen, Rogaland, Norway
Tools used
Rhinoceros 3D, Grasshopper, Autodesk 3ds Max, Corona Renderer
Principal architect
Hayri Atak, Kaan Kılıçdağ
Visualization
Hayri Atak Architectural Design Studio
Typology
Hospitality › Hotel
Tetro Arquitetura: The Veredas house is among twisted trees, fences, owls and dryness. The house is a continuous path that exposes objects that tell the story of the residents.
Project name
Veredas House
Architecture firm
Tetro Arquitetura
Location
Brasilia, Brazil
Tools used
AutoCAD, SketchUp, Lumion, Adobe Photoshop
Principal architect
Carlos Maia, Débora Mendes, Igor Macedo
Visualization
Igor Macedo
Typology
Residential › House
Milad Eshtiyaghi : The location of this project is in Arendal, Norway. In designing this project, we used the horizontal line of the sea in the design so that the project starts from a horizontal line and culminates with the idea of the mountains formed by the background, and then by shaping the shape of the house according to the climate ,The sh...
Architecture firm
Milad Eshtiyaghi Studio
Tools used
Rhinoceros 3D, Autodesk 3ds Max, V-ray, Adobe Photoshop
Principal architect
Milad Eshtiyaghi
Visualization
Milad Eshtiyaghi Studio
Typology
Residential › House
Omid Merkan: In my opinion, the bedroom should be a place for fun and happiness, in addition to sleeping. It is full of energy, very alive. This bedroom is designed for a musician who loves to play in the heart of an untouched garden. Create a modern and minimalist atmosphere that is combined with lights and warm colors ... Iranian carpet which is...
Project name
Bedroom Design
Architecture firm
Omid Merkan
Tools used
Autodesk 3ds Max, V-ray, Adobe Photoshop
Principal architect
Omid Merkan
Visualization
Omid Merkan
Typology
Residential › House
ançarq Arquitetura / Gustavo França: Chalé do elf is a purely conceptual, but constructable project that covers the theme of medieval architecture, seeking to explore characteristic views in models of houses of mythological beings who live in the forests, such as examples, elves, wizards, and fairies. As an admirer of elven mythology, Gustavo Franç...
Architecture firm
Françarq Arquitetura
Location
Belo Horizonte, Minas Gerais state, Brazil
Tools used
Autodesk Revit, Lumion, Adobe Photoshop, Movavi Video Editor
Principal architect
Gustavo França
Design team
Almir França, Gustavo França
Collaborators
Françarq architecture and urbanism
Visualization
Gustavo França
Typology
Residential › Cottage House
Located at Costa Brava, about 10km from Barcelona, the exuberant city of Saint Feliu de Guixols is the setting for this new project. Amid native vegetation, the land occupies a slope overlooking the Mediterranean. The house project was implemented transversely in a horizontal plan with two main volumes. In this region, harmony is a premise, which d...
Architecture firm
Stemmer Rodrigues Arquitetura
Location
Saint Feliu de Guixols, Costa Brava, Barcelona, Spain
Tools used
ArchiCAD, Autodesk 3ds Max, Corona Renderer, Adobe Photoshop
Principal architect
Roberto Stemmer
Design team
Roberto Stemmer, Paulo Henrique Rodrigues, Ingrid Stemmer, Arthur Mendes
Visualization
Arthur Mendes
Typology
Residential › House
Soheil Kiani: Dark bathroom design in residential building 503 is designed in a modern style. The use of black bathroom products and black tiles concrete along with green spaces is designed to create contrast and create a sense of calm and introversion.
Project name
Dark Bathroom no. 503
Architecture firm
Soheil Kiani
Location
Porto Alegre, Rio Grande do Sul, Brazil
Tools used
SketchUp, Lumion, Adobe Lightroom
Principal architect
Soheil Kiani
Visualization
Soheil Kiani
Typology
Residential › House
This Wooden Prefabricated & Eco-Tech house has been imagined as a fold. Rather, as a set of folds made from a standardized triangulated module of 2 different sizes.
Project name
O R I G A M I
Architecture firm
Michelangeli Design
Tools used
SketchUp, Autodesk 3ds Max, Adobe Photoshop
Principal architect
Jérôme Michelangeli
Typology
Residential › House, Eco-Tech Housing, Wooden Prefabricated Structure, Green Building

