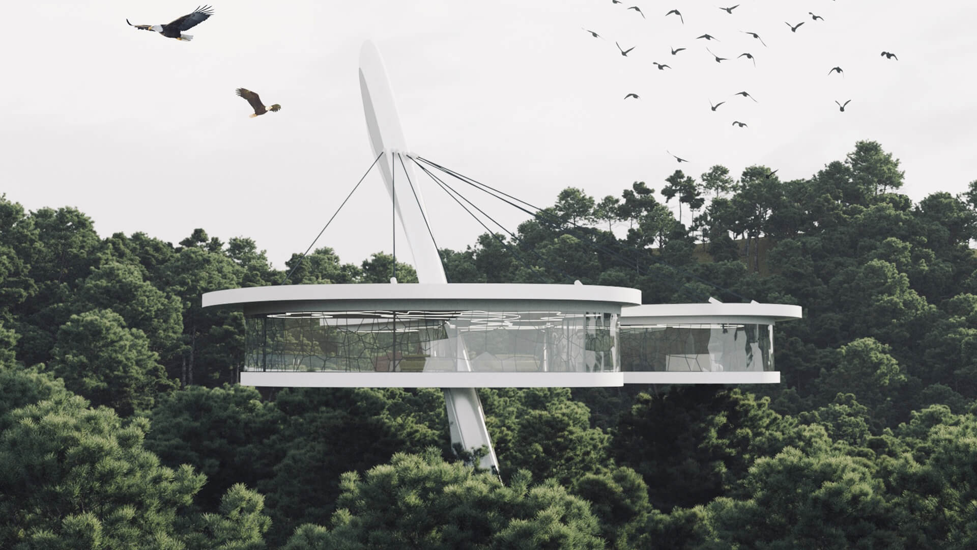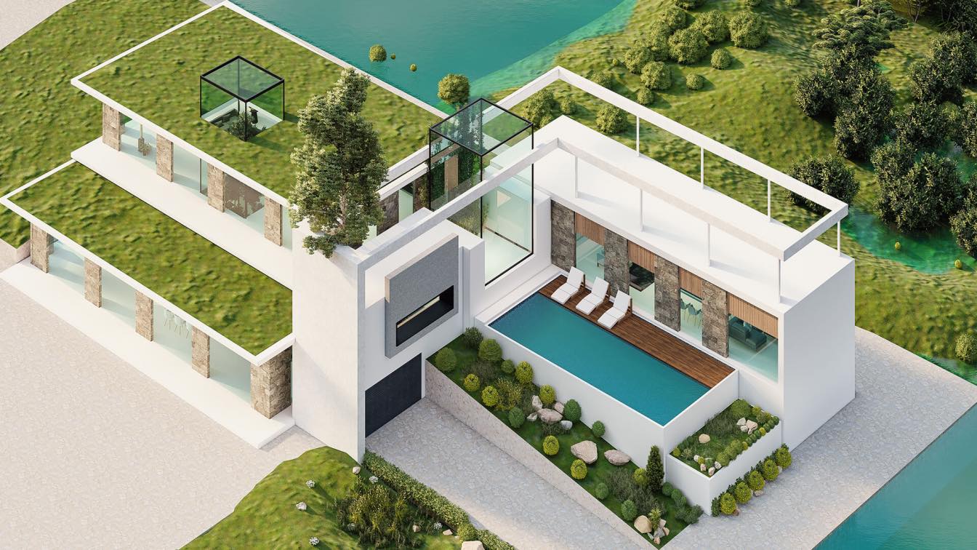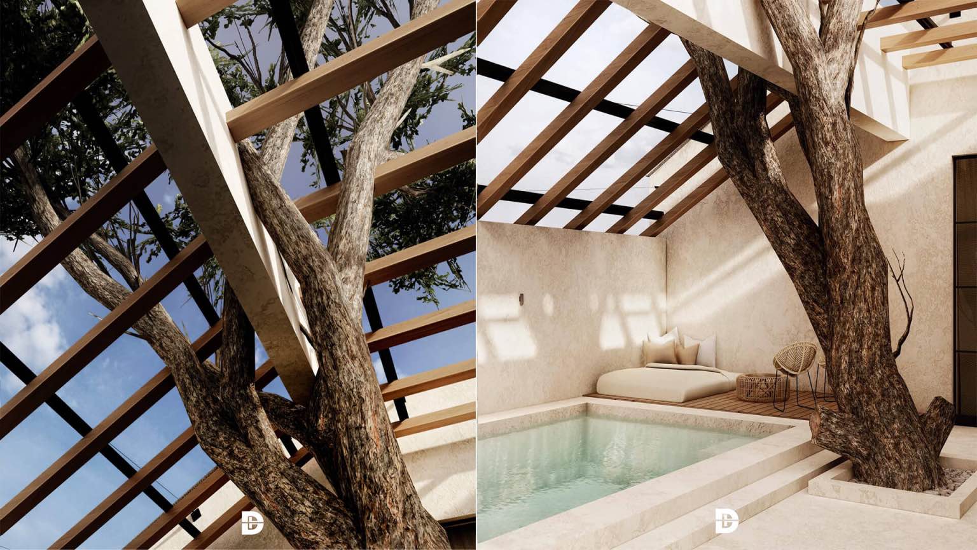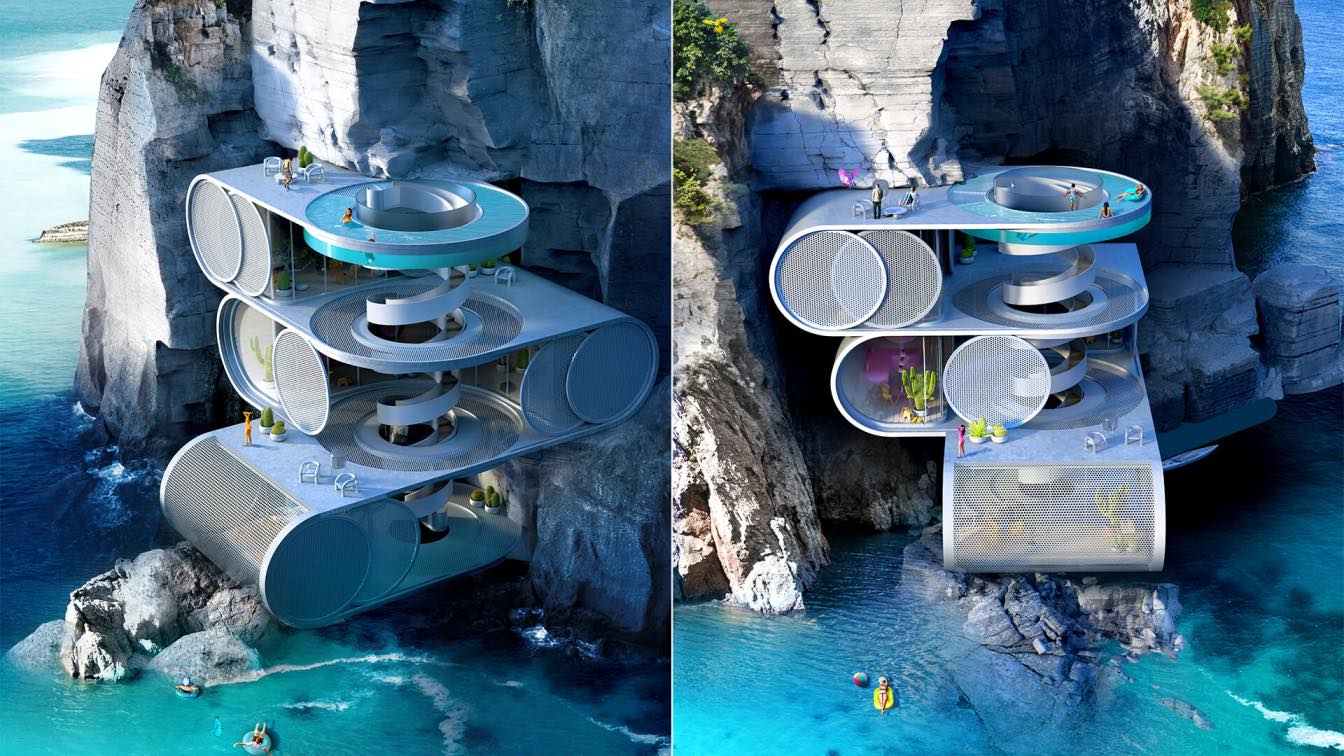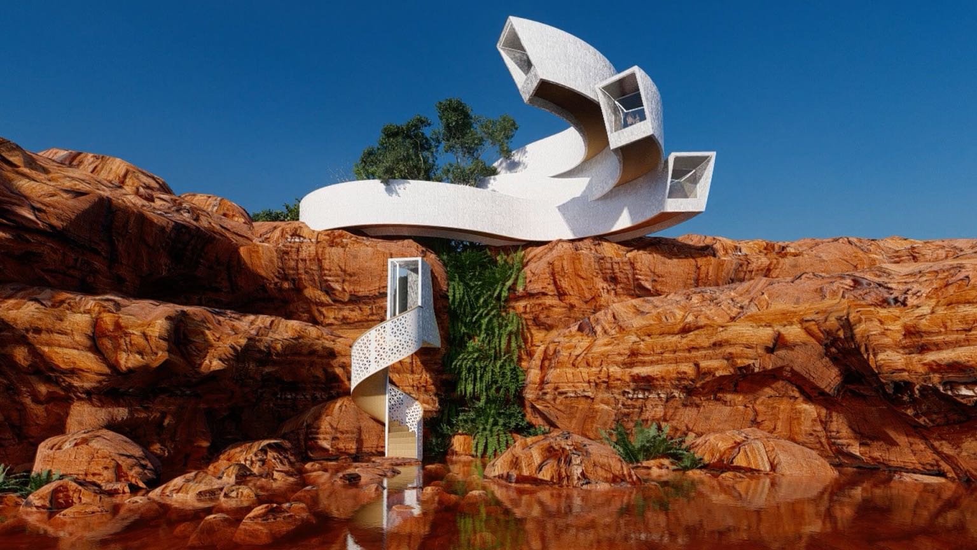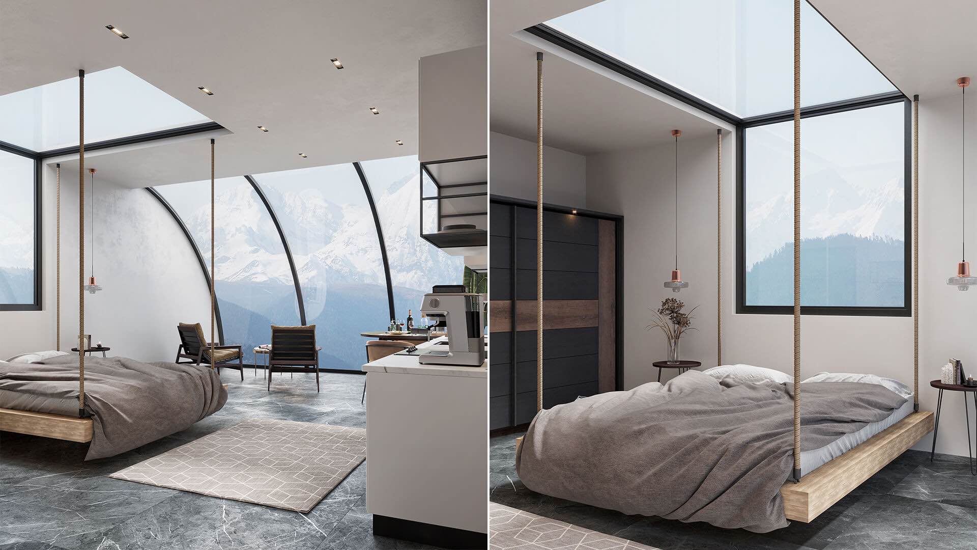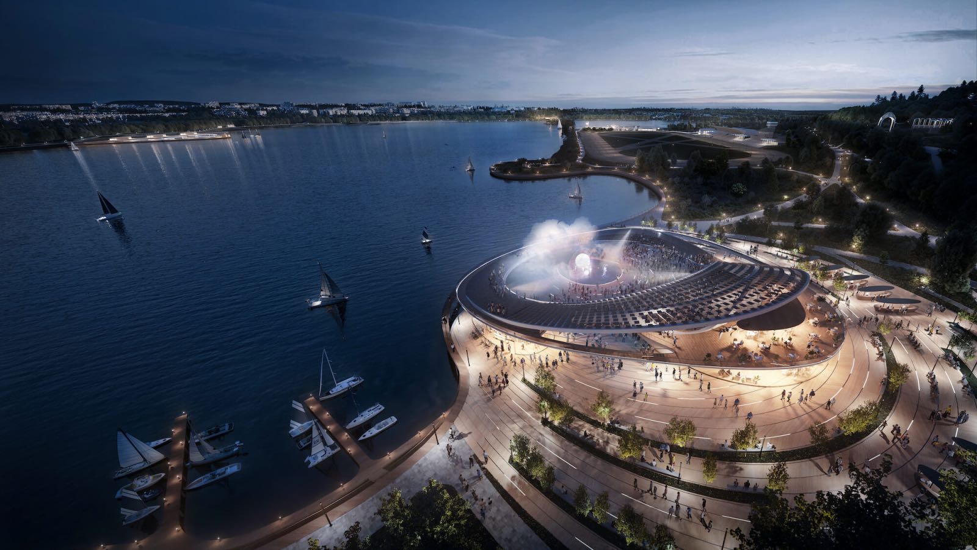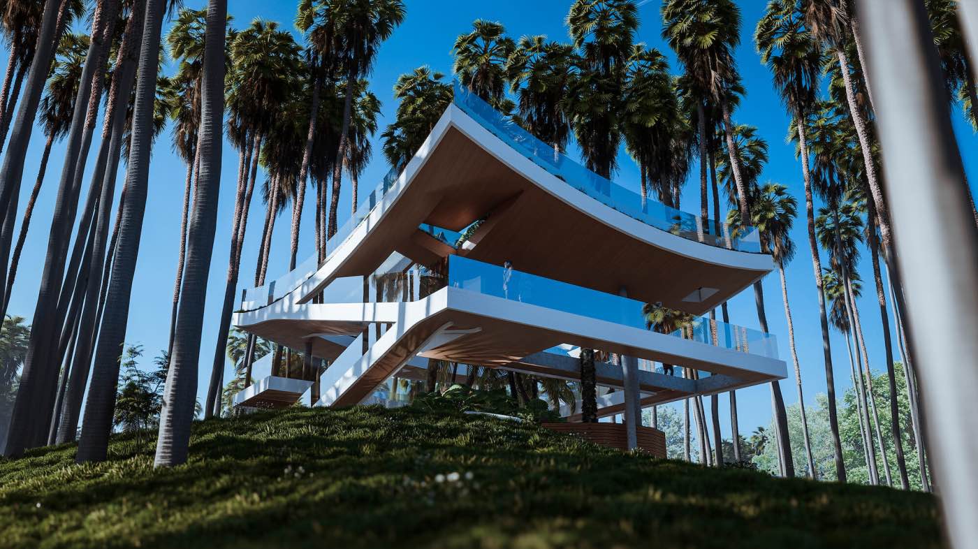Viktor Zeleniak: This is the concept of the building of the National Geographical Society. The house is located in the Ukrainian Carpathians. The aim is to study, research and preserve the flora and fauna of the region. This is a place where researchers live and make important contributions to their work.
Project name
The building of the National Geographical Society in the Ukrainian Carpathians
Architecture firm
Viktor Zeleniak
Location
Carpathians, Ukraine
Tools used
ArchiCAD, Autodesk 3ds Max, Adobe Photoshop
Principal architect
Viktor Zeleniak
Visualization
Viktor Zeleniak
Typology
Residential › House
Designed by Iranian architect Madineh Mohammadi, this project is a modern house located in a hot and dry climate area, in the design of this project, rectangular forms have been used together.
Project name
Landscape House
Architecture firm
Madineh Mohammadi
Location
Kish Island, Iran
Tools used
Autodesk 3ds Max, Lumion, Adobe Photoshop
Principal architect
Madineh Mohammadi
Visualization
Madineh Mohammadi
Typology
Residential › House
T Design came up with the idea to create a unique design concept of the exterior of a villa on the Albanian Riviera coast. DT Design offers the landscape of a minimalist Mediterranean style. Adapted to the territory and history of this country, our specialists have tried not to make any extreme changes that may damage the territory and the trees th...
Project name
Albcoast Villa
Architecture firm
Vlorë, Albania
Tools used
SketchUp, Lumion, Adobe Photoshop
Built area
180 m² { iclude house and landscape}
Visualization
DT Design Studio
Status
Concept - Design, Competition
Typology
Residential › House
The CIRCULAR VILLA by ANTIREALITY is a conceptual design of a summer house situated within a cliff recess. The key to this project was to design the house that shape integrates into the structure of the rocky landscape. The white and abstract volume of the design fits within the cliff niche simultaneously does not create a direct geometrical connec...
Project name
Circular Villa
Architecture firm
ANTIREALITY
Tools used
Rhinoceros 3D, V-ray, Adobe Photoshop
Visualization
ANTIREALITY
Typology
Residential › House
Veliz Arquitecto: The Root house is mainly destined for places away from civilization and hostile environments, in order to adapt to these environments and promote the growth of vegetation through scientific techniques that promote rapid growth of plants around the house functioning as a fertile machine sown.
Architecture firm
Veliz Arquitecto
Tools used
SketchUp, Lumion, Adobe Photoshop
Principal architect
Jorge Luis Veliz Quintana
Design team
Veliz Arquitecto
Visualization
Veliz Arquitecto
Typology
Residential › House
Selami Bektaş: More than a hotel room for those who want the ideal getaway “far away from everyone.” A spacious room that will meet all your needs, all you need to do is to think about what you want to do in this room. While designing the room, I paid attention to the maximum use of windows.
Project name
Far Away From Everyone
Architecture firm
Selami Bektaş
Tools used
Autodesk 3ds Max, Corona Renderer, Adobe Photoshop
Principal architect
Selami Bektaş
Visualization
Selami Bektaş
Typology
Hospitality › Hotel
The masterplan proposes to organize on the territory two contrast recreation zones: BODY and MIND and unite them into infinity loop. Body – active zone with sport and public events. Mind – nature involved activities and perfect for meditation and connection with the environment.
Project name
Almetyevsk On
Architecture firm
IND Architects, Bureau B+B, JTP Studios, ARCHdesant, Knight Frank
Location
Almetyevsk reservoir on the Stepnoy Zai river, Tatarstan, Russia
Tools used
Autodesk 3ds Max, Corona Renderer, Adobe Photoshop
Visualization
MARTA (marta.pictures)
Status
competition / conception
Typology
Masterplan development
Veliz Arquitecto: INZETA House Project is mainly intended to take advantage of the full potential of its spaces and integrate into the environment, it has a covered garden that uses the space as a viewpoint towards the entire meadow that is in front of the house, inspired by the forms of Japanese temples such as a sacred space to inhabit and medit...
Project name
Inzeta House
Architecture firm
Veliz Arquitecto
Tools used
SketchUp, Lumion, Adobe Photoshop
Principal architect
Jorge Luis Veliz Quintana
Visualization
Veliz Arquitecto
Typology
Residential › House

