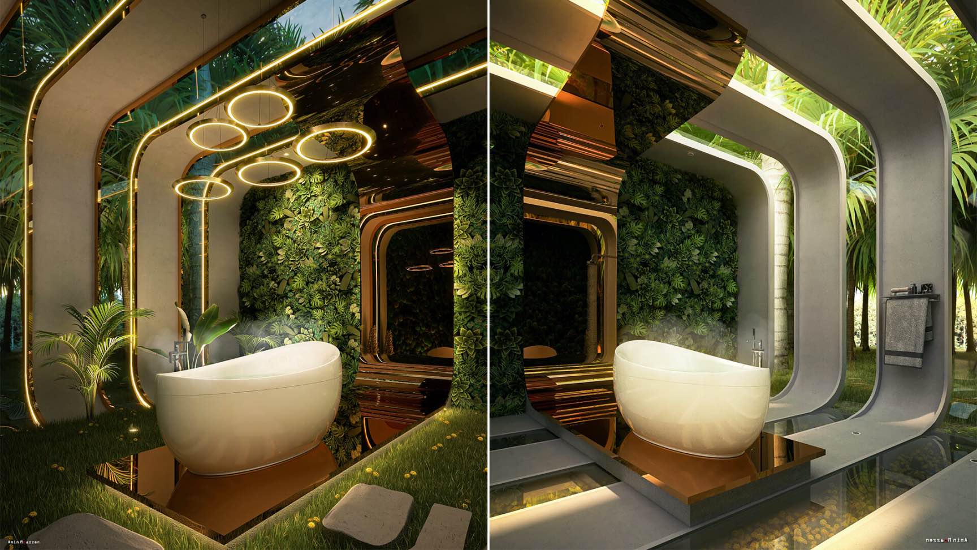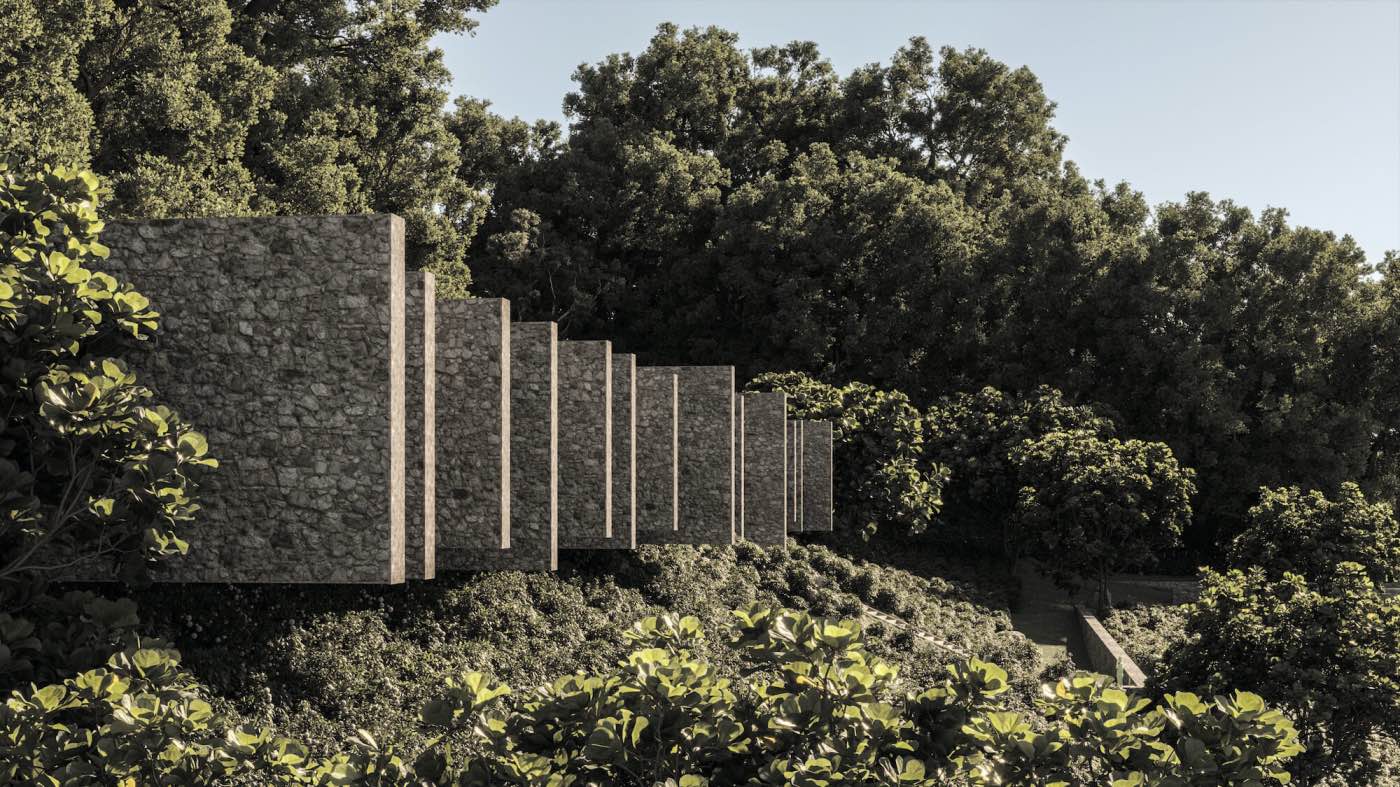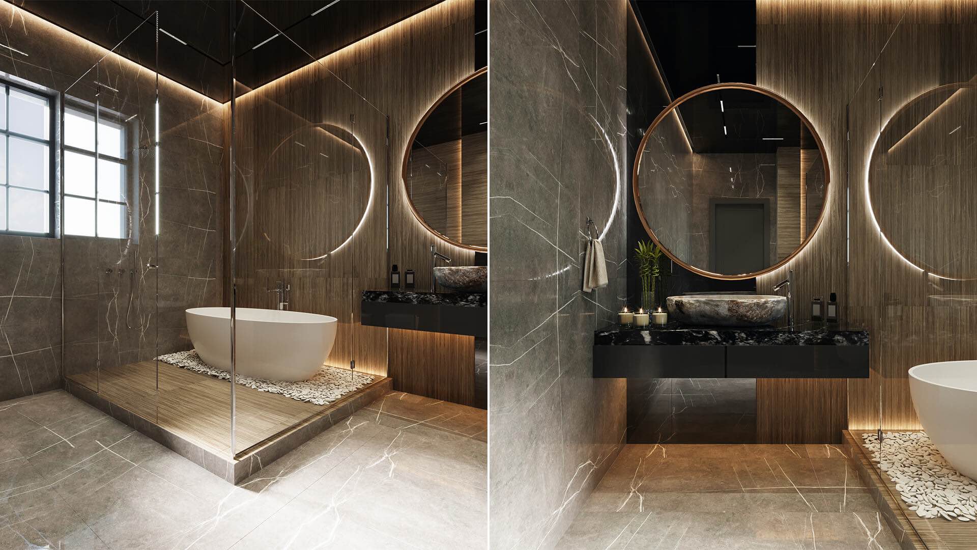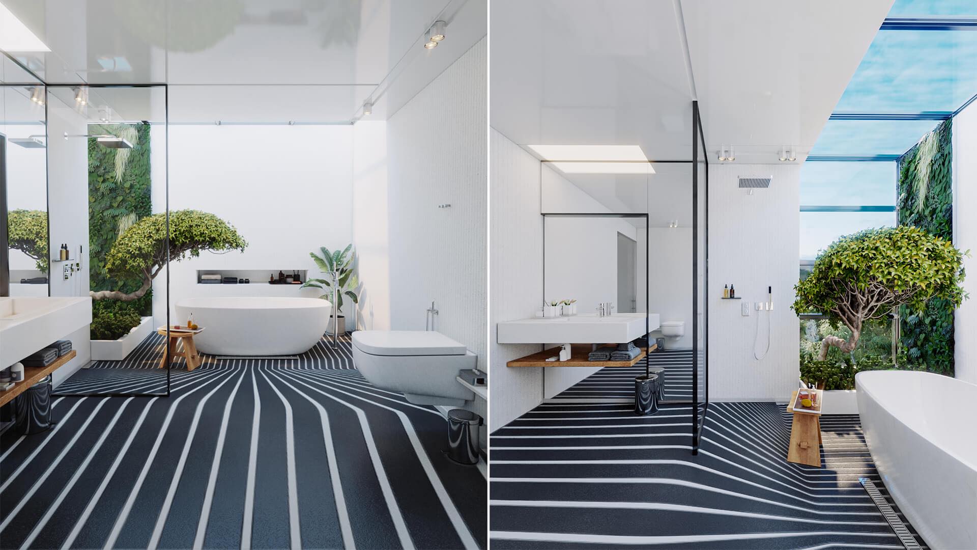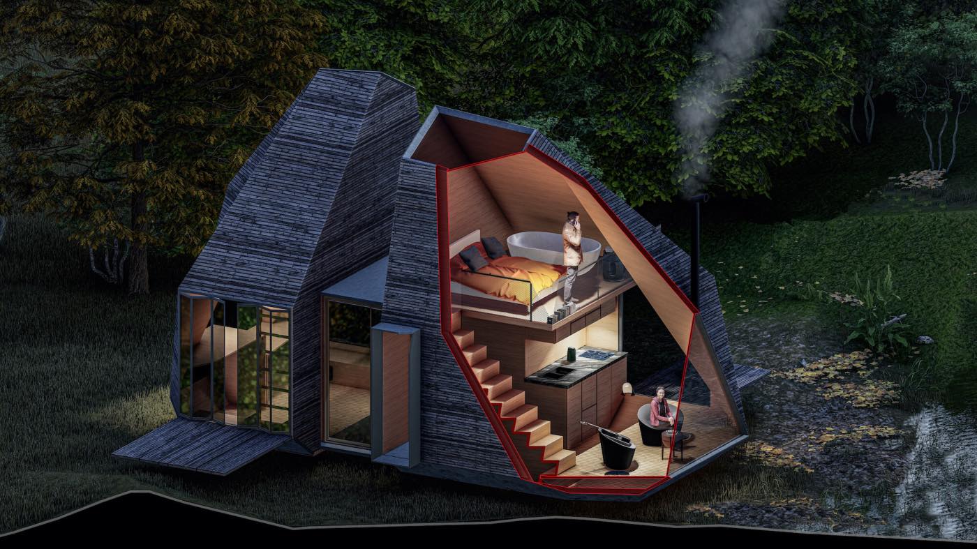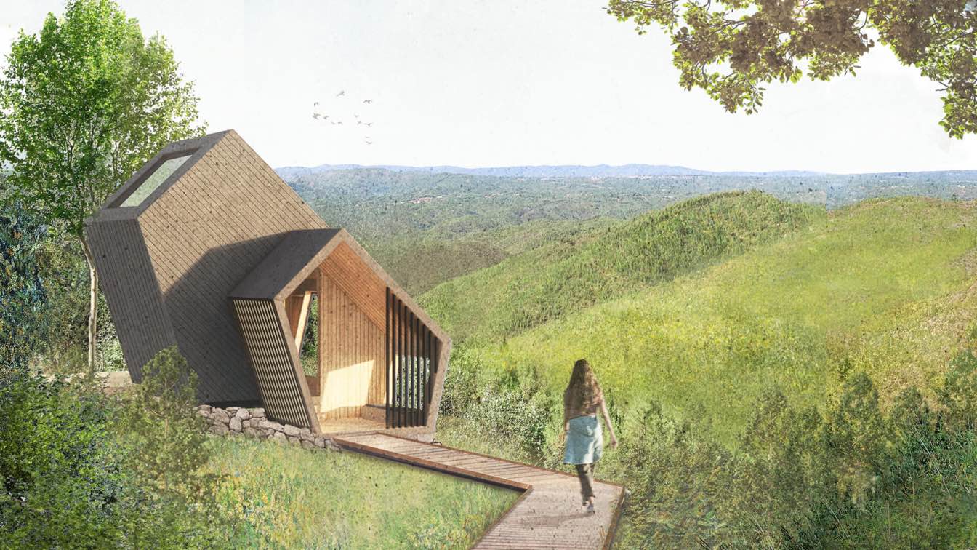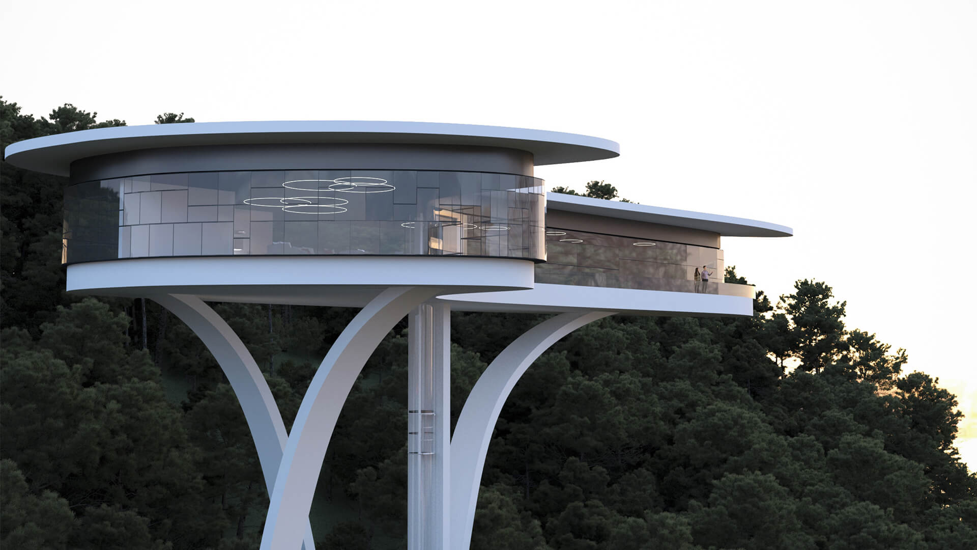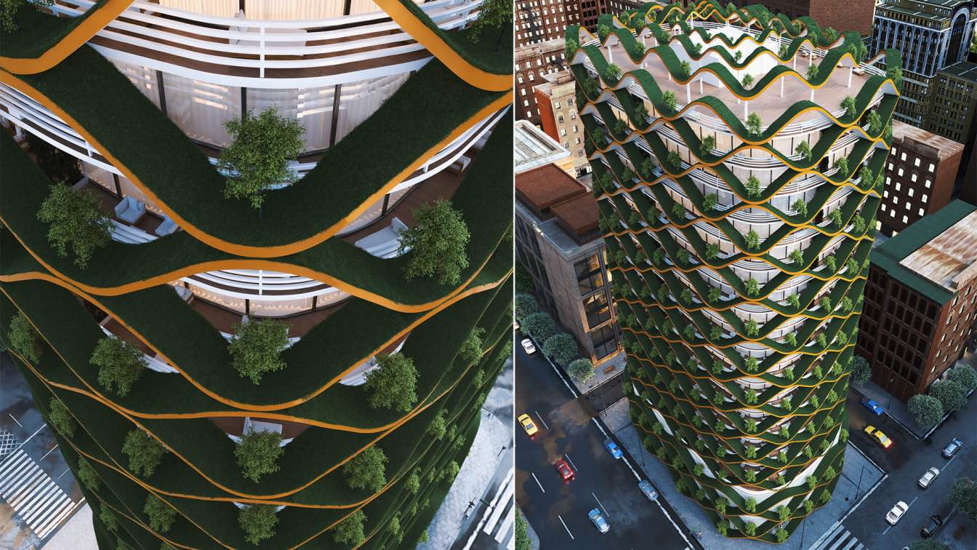Amin Moazzen: This is a bath in the heart of nature! A place to get a new soul and clean out the dirt of the past and be ready for the future. I mixed some curved forms with these plants so it can represent "Home" beside "Nature " . This project is in two versions .
Architecture firm
Amin Moazzen
Tools used
Autodesk 3ds Max, V-ray, Adobe Photoshop
Principal architect
Amin Moazzen
Visualization
Amin Moazzen
Typology
Residential › House
Vila Volcá welcomes you with a sense of discovery: you are entering an almost primitive ruin with its massive stone walls in the middle of a forest. A ruin-like house that tries to dissolve boundaries in order to develop the full potential of the void.
Architecture firm
Molina Architecture Studio
Location
Lago de Coatepeque in Santa Ana, El Salvador
Tools used
AutoCAD, Autodesk Revit, Autodesk 3ds Max, Corona Renderer, Adobe Photoshop
Principal architect
Rodrigo Molina
Design team
Molina Architecture Studio
Visualization
Hyperlight Visuals
Typology
Residential › House
Excerpt from the interior design of a luxurious mansion which was created by Kulthome. The main emphasis of this design is on natural pebbles, the stones where it is placed this pure white bathtub. In a detailed and accurate way, it was given the right solutions of colors and the light.
Project name
Bathtub on the pebbles
Architecture firm
Kulthome
Location
Yerevan, Armenia
Tools used
Autodesk 3ds Max, Adobe Photoshop
Typology
Residential › House
Didformat Studio: The main idea of designing "Op Bathroom" is using the optical illusion for divisions of the internal space of the bathroom. we use the "Op art(optical art)" in floors material to realize this idea.
Architecture firm
Didformat Studio
Tools used
Autodesk 3ds Max, Corona Renderer, Adobe Photoshop
Principal architect
Amirhossein Nourbakhsh
Visualization
Amirhossein Nourbakhsh
Typology
Residential › House
GASP is a Tiny House Project designed by Cankat Seyret in order to create an alternative minimal living environment within the nature or any desired site. Abstract concept of the project is inspired by the Covid-19 virus, human lungs and oxygen molecul in chemistry scheme.
Project name
GASP Tiny House
Architecture firm
CSA Cankat Seyret Architecture
Location
Transportable Modules (started in in 1- Ovacık/Çeşme/TURKEY, 2-Abant/Bolu/TURKEY (personal investment) | 3-Skagen/Denmark, 4-Raahe/Finland (sponsored)
Tools used
Rhinoceros 3D, Lumion, Adobe Photoshop
Principal architect
Cankat Seyret
Built area
27 m² (before sliding), 35 m² (after sliding)
Collaborators
Lars Johan KJÆR (investor from Denmark)
Visualization
Cankat Seyret
Status
Site Arrangement and Registration, Pre-Construction Phase
Typology
Residential › House
Pasithéa, by Sofia Nikolaidou and Angeliki Tzifa, is a finalist entry in the international architectural competition Vale De Moses Meditation Cabins organized by Bee Breeders. The proposal is located near Oleiros, Portugal and consists of a series of meditation cabins, nested within the surrounding landscape, and connected by a network of pathways.
Project name
Pasithéa: Meditation Cabins in Central Portugal
Architecture firm
Angeliki Tzifa & Sofia Nikolaidou
Location
Oleiros-Amieira, Portugal
Tools used
Rhinoceros 3D, AutoCAD, Lumion, Enscape, Adobe Photoshop, Adobe Illustrator
Principal architect
Angeliki Tzifa & Sofia Nikolaidou
Client
Vale de Moses Yoga Retreat / Bee Breeders
Typology
Residential › House
Viktor Zeleniak: This is the concept of a house located in the Ukrainian Carpathians, the city of Bukovel. Futuristic shapes hanging in the air look like something alien and at the same time their own. This is the architecture of the future, which is now difficult for people to perceive, but later it will become part of their lives.
Project name
Holiday house in the mountains
Architecture firm
Viktor Zeleniak
Location
Bukovel, Ukraine
Tools used
ArchiCAD, Autodesk 3ds Max, Adobe Photoshop
Principal architect
Viktor Zeleniak
Visualization
Viktor Zeleniak
Typology
Residential › House
Designed by Iranian Architect & Interior designer Milad Eshtiyaghi, the Wave Residential Complex is a 19 storey building planned to be built in Mumbai, India. The main idea of the project is taken from the waves of the Indian Ocean, which is close to the project site.
Project name
Wave Residential Complex
Architecture firm
Milad Eshtiyaghi Studio
Tools used
Rhinoceros 3D, Grasshopper, Autodesk 3ds Max, V-ray, Lumion, Adobe Photoshop
Principal architect
Milad Eshtiyaghi
Visualization
Milad Eshtiyaghi
Typology
Residential Complex

