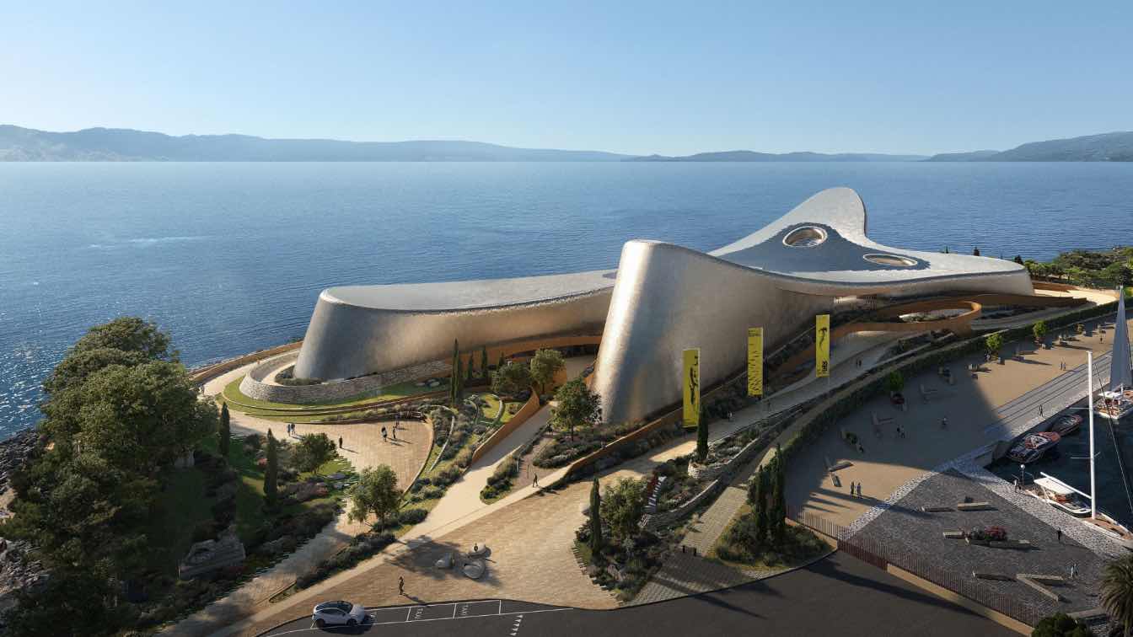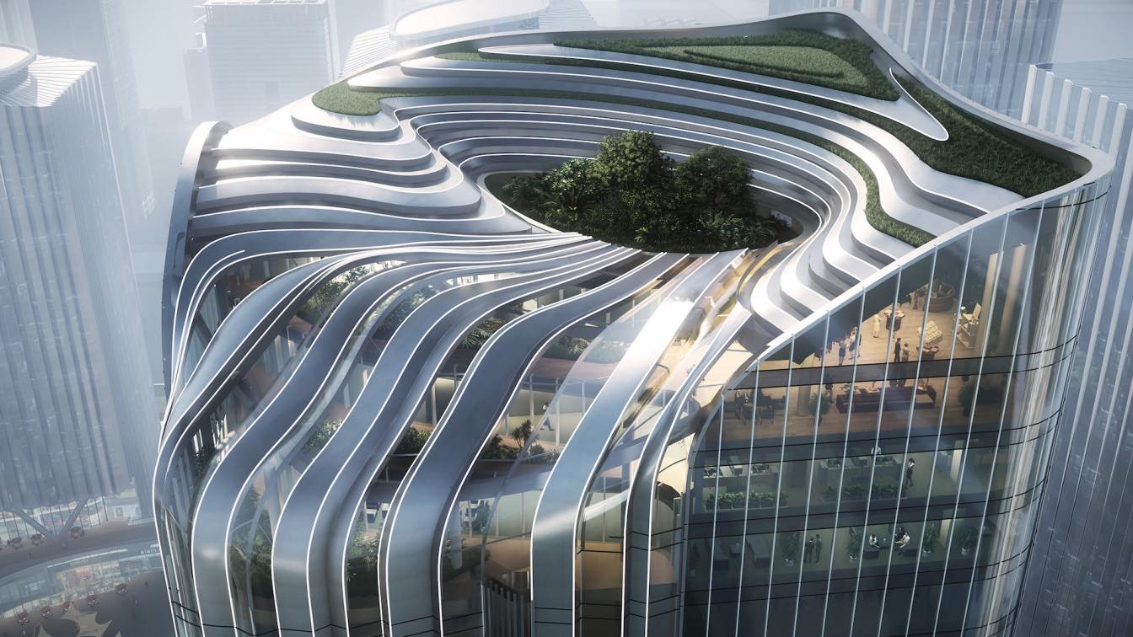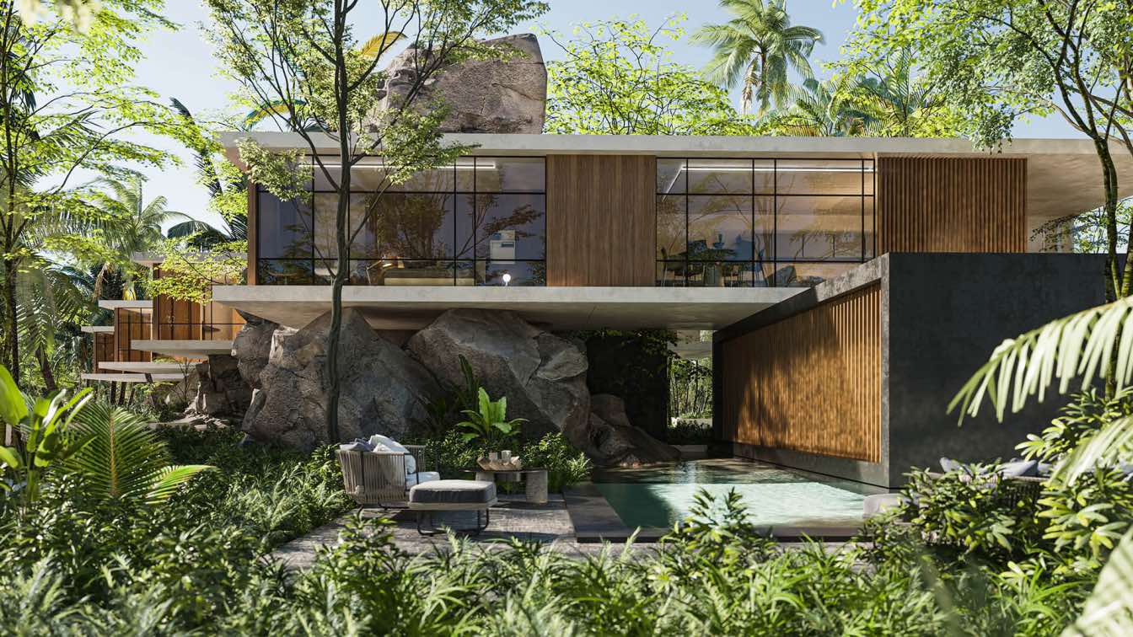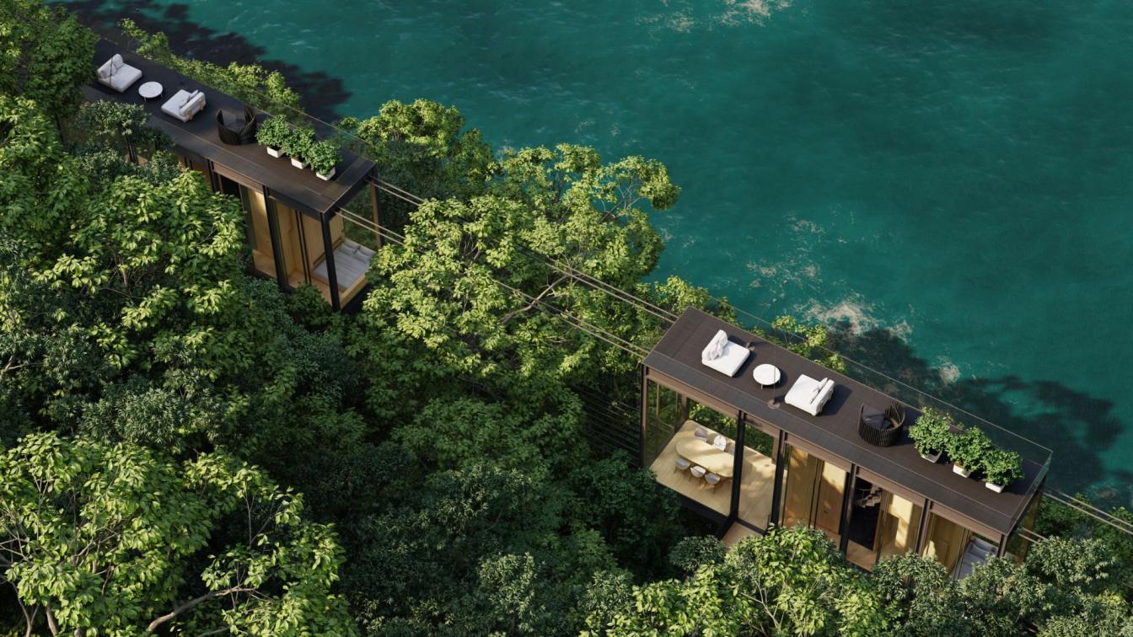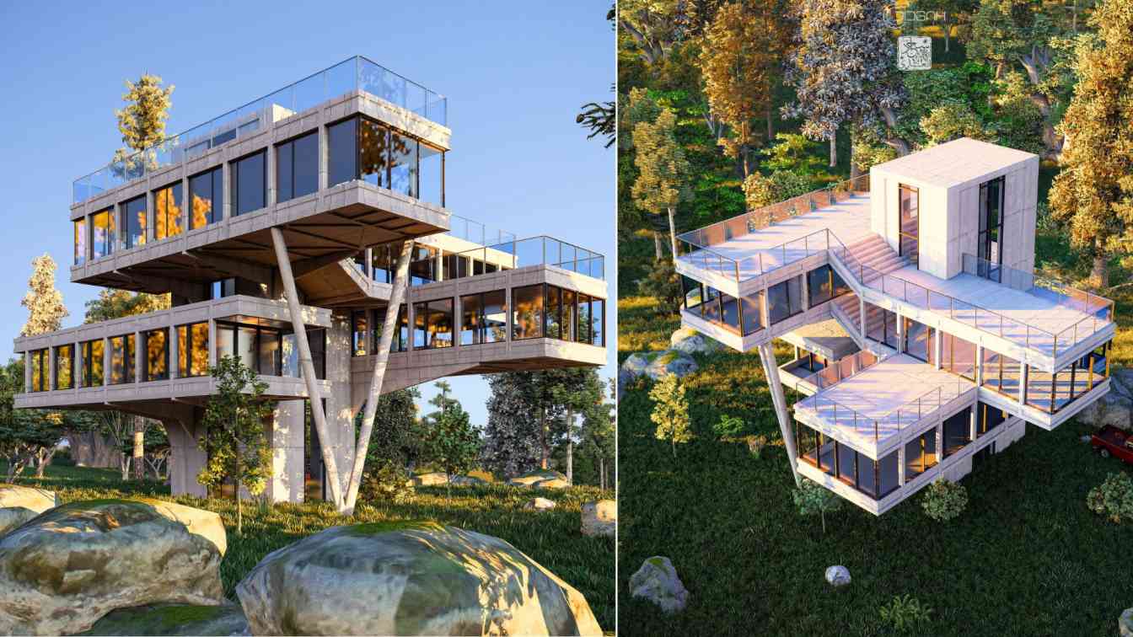Reggio Calabria’s mayor, Giuseppe Falcomatà and Zaha Hadid Architects’ director Filippo Innocenti have laid the foundation stone of the new Centre of Mediterranean Culture, marking the start of the project’s construction.
Strategically located on the Strait of Messina in southern Italy, Reggio Calabria has been a gateway between the eastern and western Mediterranean for thousands of years. The city also serves as the gateway between Italian mainland the island of Sicily. Being at the centre of trade routes and marine ecosystems of exceptional biodiversity has placed Reggio Calabria at the heart of the Mediterranean’s history—and places the region at the heart of its future.
Maritime civilizations from across the Mediterranean have influenced Calabria’s rich local culture and traditions. The new Centre of Mediterranean Culture will complement Reggio Calabria’s existing archaeological and art museums by exploring the profound relationship between Calabria and the Mediterranean Sea that has defined the region’s past and will continue to shape its future.
Incorporating the essential upgrading of the city’s coastline which has experienced environmental degradation and erosion over several decades, the Reggium Waterfront redevelopment significantly enhances accessibility to this prominent section of Reggio Calabria’s shoreline, creating a new coastal urban park with extended promenade that encompasses the city’s most iconic views of the Straight of Messina and the island of Sicily.
Reconnecting Reggio Calabria’s working port to be an integral element of the city’s public realm, the Centre of Mediterranean Culture has been designed within the waterfront redevelopment as a primary civic and cultural gathering space for the city—hosting events, exhibitions and forums, as well as showcasing the history and relationship between humankind and the sea within a Calabrian context.

The 24,000 sq. m Centre of Mediterranean Culture incorporates a series of permanent and temporary exhibition galleries, in addition to an aquarium, essential new multifunctional conference facilities for the city with an auditorium for performances, public presentations and industry events, as well as new educational spaces to be used by the region’s schools. The centre also includes supporting leisure amenities for visitors that include a bookshop and restaurant & bar overlooking the port.
The centre's four wings of facilities lead from a double-height atrium that serves as the entrance from the city. Advanced computer simulation modelling has determined the building's composition which alternates architectural volumes between public courtyards that will be sheltered from the sunlight of one of Europe’s southernmost cities and the strong prevailing winds from the north that are funnelled through the straight in summer. Depending on its orientation, each sheltered courtyard overlooks the port to the east, the city to the south, or leads to the west-facing terrace with its panoramic views of the straight and Sicily beyond.
Creating a visual and sensory narrative, the centre’s interiors are informed by the Mediterranean and the rich marine environment of the straight. With its wealth of colours and organic forms, marine life serves as the source of inspiration for the auditorium’s interiors where coral hues evoke the vitality of the straight’s ecosystem.
The fluidity and purity of water is echoed in the aquarium’s interior spaces, creating an immersive experience inhabited by the marine fauna within the aquarium. The sense of discovery embodied within the Mediterranean’s long history of navigators is expressed in the galleries’ use of light and shadow, inviting visitors to explore the new possibilities presented by each exhibition.
The centre’s sustainability strategies are informed by local climate conditions, resource efficiency, and ecological enhancement. The straight’s strong prevailing winds have been carefully analysed to guide architectural composition and mitigation strategies that will optimise visitor comfort and natural ventilation during Reggio Calabria’s summer months.

A key aspect of the building’s passive design is its façade, which is 90% opaque with generous overhangs to significantly reduce direct solar heat gain from all directions—including reflections from the sea—to lower internal thermal loads. The façade’s locally sourced, marine grade anodized aluminium panels reflect the renowned natural light of the Mediterranean while also decreasing cooling demand to support long-term energy savings.
The panels’ lighter weight and local supply chain reduces transportation and installation energy consumption, while its durability in marine environments, recyclability and ease of fabrication will minimize maintenance, replacement, and material waste—all contributing to a lower environmental footprint throughout the centre’s life cycle.
Complementing these architectural measures is the creation of a Mediterranean maquis landscape that includes sixty varieties of native plants. Their adaptation to Calabria’s local climate minimises water usage while enhancing biodiversity. Rainwater captured on-site contributes to both landscape irrigation and building requirements.
Collectively, these strategies—responsive building orientation, a high-performance façade, hybrid ventilation, considered material selection, integrated water management, and native planting—reflect the centre’s commitment to sustainability, biodiversity and visitor comfort.
Zaha Hadid Architects won the centre’s 2007 international architectural competition with an organic design concept informed by the radial symmetry of starfish. Funding was secured in 2021 from Italy's National Recovery and Resilience Plan (PNRR) as well as the country’s 2021–2027 National Operational Programme for Metropolitan Cities (PON Metro), enabling the formal commissioning of Zaha Hadid Architects to proceed with the detailed design which has been refined to meet the advanced environmental criteria and standards of future decades.






Project Team
Architect: Zaha Hadid Architects (ZHA)
Project Design: Zaha Hadid and Patrik Schumacher
ZHA Project Director: Filippo Innocenti
ZHA Project Architect: Domenico di Francesco
ZHA Project Associates: Andrea Balducci Caste, Marco Guardincerri
ZHA Project Leads: BIM Manager: David Fogliano; Façade: Marco Guardincerri; Interiors: Andrea Balducci Caste, Zsuzsanna Barát; Landscape: Marco Guardincerri; MEP+Structural Coordination: Andrea Balducci Caste
ZHA Project Team: Abdel Chehab, Anja Simons, Davide Del Giudice, Gabriele di Giovanni, Hangyul Jeong, Luciano Letteriello, Mario Mattia, Michele Salvi, Marina Martinez, Roberto Vangeli, Stefano Rocchetti, Serena Pietrantoni, Vincenzo Barillari
ZHA Interior Architecture Project Architects: Bidisha Sinha, Kar Hwa Ho
ZHA Interior Architecture Project Associate: Roberta Sartori
ZHA Interior Architecture Team: Aysu Aysoy, Andy Lin, Caleb Baldwin, Sonia Renehan
ZHA Sustanaibility Team Lead: Carlos Bausa Martinez
ZHA Sustanaibility Team: Aleksander Mastalski, Aditya Ambare, Bahaa Alnassrallah, Disha Setty
ZHA CODE team: Tommaso Casucci, Efthymia Douroudi, Henry David Louth, Vishu Bhooshan, Shajay Bhooshan
ZHA Competition Project Director: Filippo Innocenti
ZHA Competition Team: Michele Salvi, Roberto Vangeli, Andrea Balducci Caste, Luciano Letteriello, Fabio Forconi, Giuseppe Morando, Johannes Weikert, Deepli Zachariah, Gonzalo Carbajo
Consultants
Local Architect: Artuso Architetti Associati
Structural Engineers: Interprogetti
Quantity Surveyor: Building Consulting
General Contractor: COBAR spa
Cost Consultants: Building Consulting
Environmental Consultant: Biagio Cillo
Façade Engineering: Faces Engineering
M&E Engineering: Macchiaroli & partners
MEP: Macchiaroli & partners
Maintenance planning: Building Consulting
Fire Engineer: Macchiaroli & partners
Acoustic Consultant: Roberto Candela
Auditorium Stagecraft and Multimedia Design: Biobyte
Auditorium Acoustic Consultant: Biobyte
Museum Planning Consultants: Lord
Aquarium specialist: Costa Edutainment Spa
Maritime Infrastructure: INGER
Agronomist Consultant: Rosario Previtera
Site Safety Management: Building Consulting
Competition Fire Engineers: Macchiaroli & Partners
Competition Structural Engineers: AKT
Competition M&E: Max Fordham

