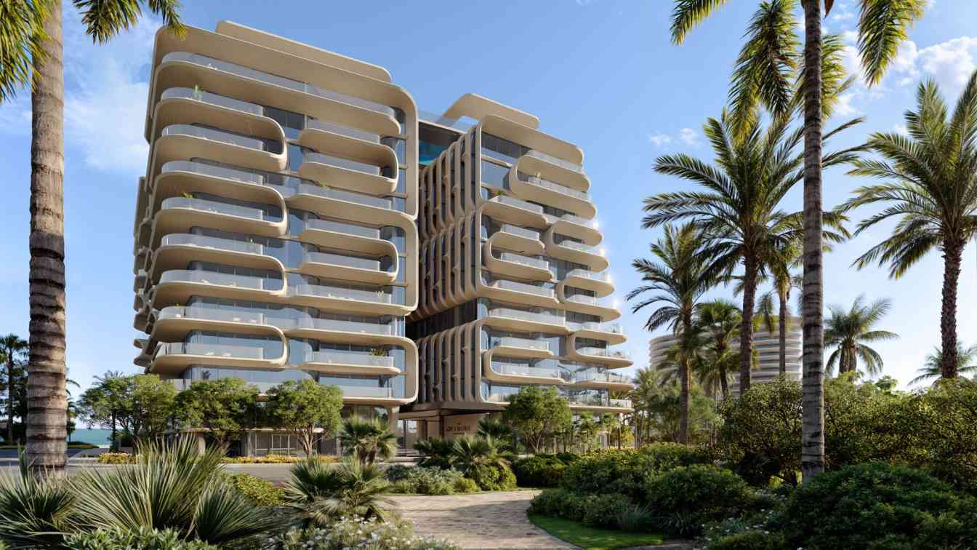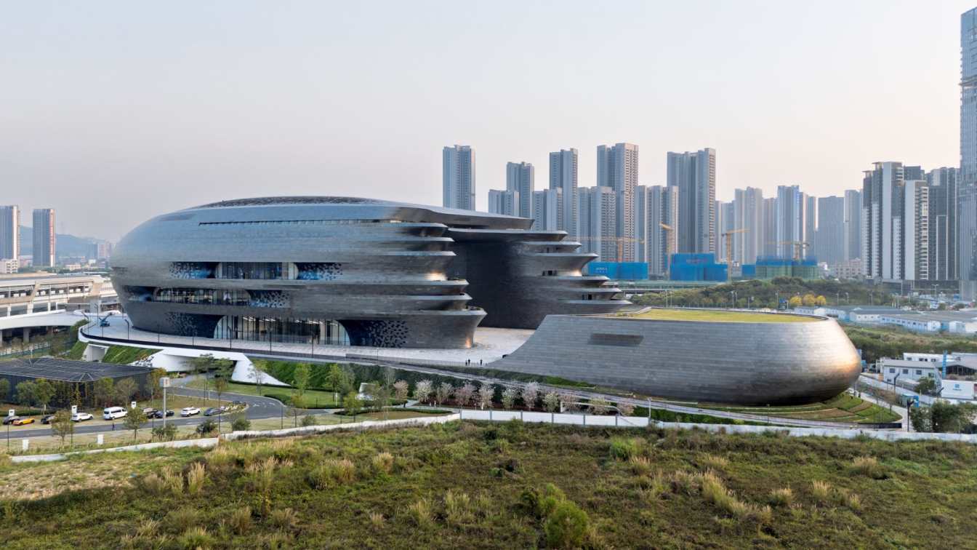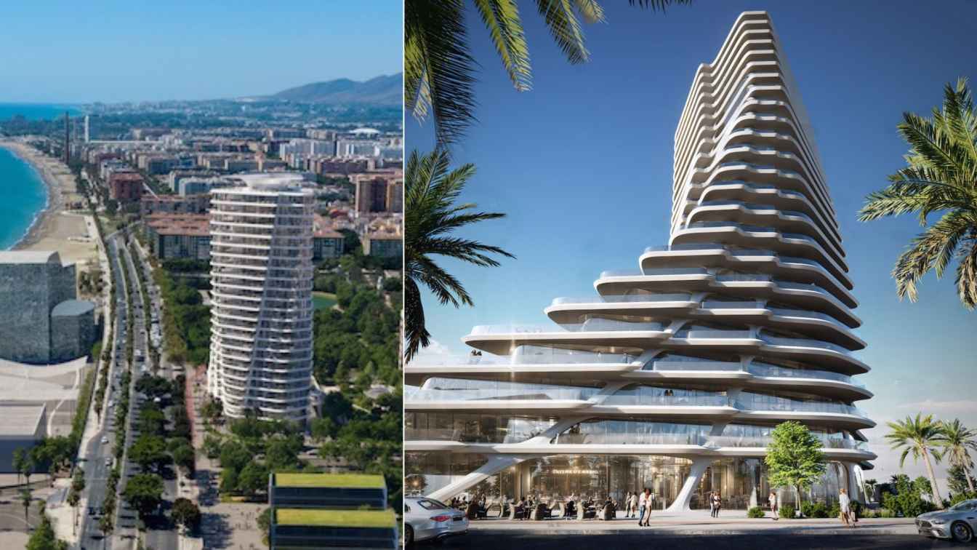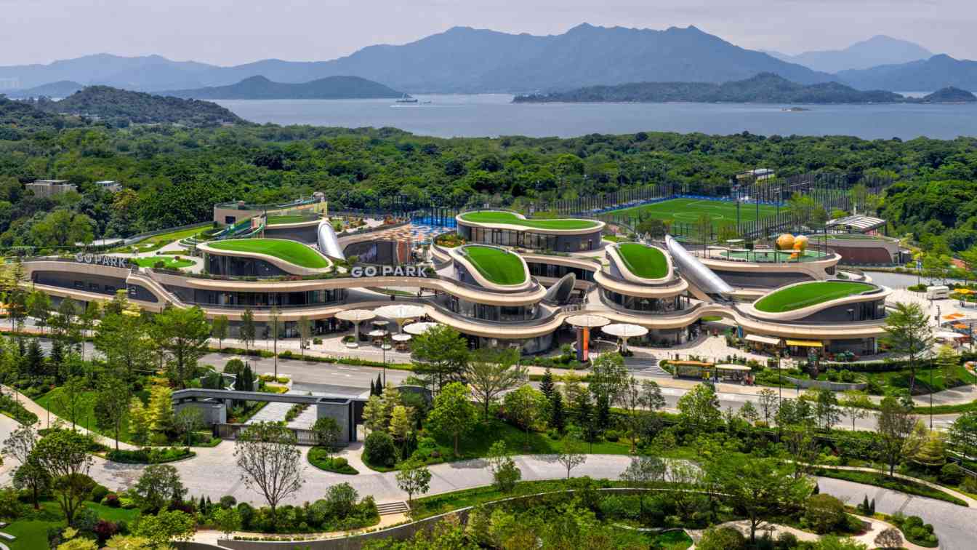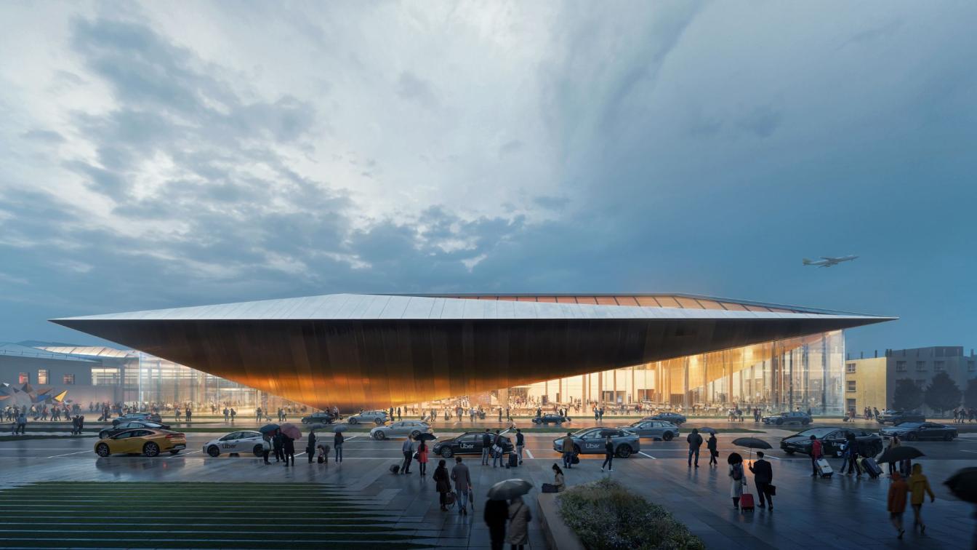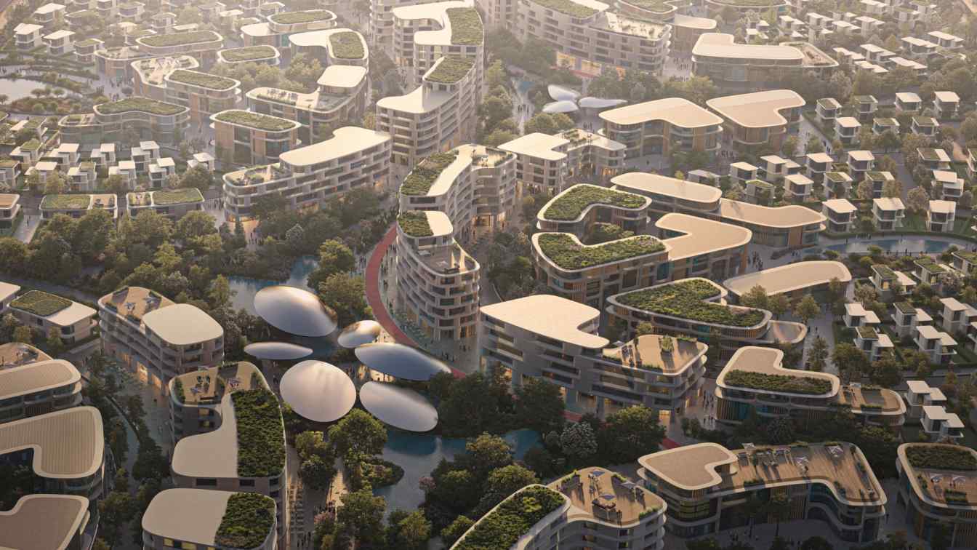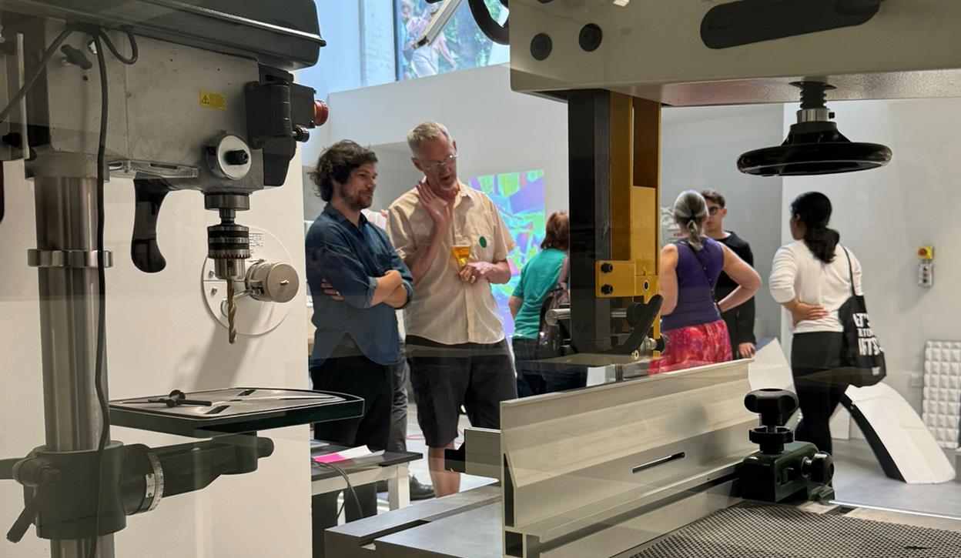The Delmore has been issued its foundation permit from the town of Surfside, Florida. The permit enables piling works to commence immediately after the site’s deep-soil mixing (DSM) works finish this autumn. DSM avoids the vibration and water table impacts of traditional pile driving.
Architecture firm
Zaha Hadid Architects
Principal architect
Patrik Schumacher
Collaborators
ZHA Director: Chris Lepine ZHA Project Director: Eva Tiedemann ZHA Project Associate: Oliver Bray ZHA Project Team: Aditya Bhosle, Sam Butler, Inês Fontoura, Maria-Christina Manousaki,Anastasiia Metelskaia, Haseef Rafiei, Sonia Renehan, Dhruval Shah, Theodor Wender ZHA Competition Directors: Chris Lepine, Paulo Flores ZHA Competition Project Directors: Eva Tiedemann, Oliver Bray ZHA Competition Project Leads: Sven Torres, Aditya Bhosle ZHA Competition Team: Sam Butler, Saman Dadgostar, Inês Fontoura, Kar-Hwa Ho, Maria- Christina Manousaki, Chhavi Mehta, Anastasiia Metelskaia, Ganesh Nimmala, Rory Noble- Turner, Ripple Patel, Irena Predalic, Haseef Rafiei, Dhruval Shah, Hunter Sims, Billy Webb,Yuxuan Zhao ZHA Interiors Project Director: Kar-Hwa Ho Consultants Executive Architect: O'Donnell Dannwolf + Partners (ODP) Architect of Record: O'Donnell Dannwolf + Partners (ODP) Structural Engineers: Thornton Tomasetti Quantity Surveyor: N.A. Cost Consultants: N.A. Environmental Consultant: CodeGreen Façade Engineering: Newtecnic (for SD) / Facade + Envelope Engineering Consultants (for CDs) M&E Engineering: MG Engineering, D.P.C. MEP: MG Engineering, D.P.C. Transport Consultant: KBP Consulting Fire Engineer: MG Engineering, D.P.C. Landscape Consultant: Savino & Miller Design Studio (Concept Stage) / CLAD LandscapeArchitecture (SD onwards) Lighting Design: Light Direction (FOH), MG Engineering, D.P.C. (BOH), CLAD (Landscape) Acoustic Consultant: Trinity Consultants Façade Access and Maintenance: Lerch Bates Wind Engineering: CPP Wind Engineering Consultants Interior Design: Hirsch Bedner Associates (Amenities and Residential Units): Zaha HadidArchitects (Entrance Lobby) Pool Consultant: Aquadynamics Design Group, Inc Life Safety/ Code/ ADA: SLS Consulting, LLC / Socotec Civil + Coastal Construction: Ocean Engineering Technology Consultant: MGE Unified Technologies
Typology
Residential Building
in the Guangming District of the city has welcomed more than one million visitors in its first three months of opening. Showcasing the scientific endeavour, ground-breaking research and future possibilities of technology, this new institution will explore the power of science and the technological advancements defining our future.
Project name
Shenzhen Science & Technology Museum
Architecture firm
Zaha Hadid Architects
Principal architect
Patrik Schumacher
Design team
Project Team Client: The Bureau of Public Works of Shenzhen Municipality Operator: The Shenzhen Association for Science and Technology Design: Zaha Hadid Architects (ZHA) Consortium Local Design Institute: Beijing Institute of Architectural Design Co. Ltd. (BIAD) Consortium Lead (ZHA) Team: ZHA Principal: Patrik Schumacher ZHA Project Directors: Paulo Flores, Simon Yu ZHA Commercial Director: Charles Walker ZHA Project Architect: Edgar Payan ZHA Project on-site Associate: Jinqi Huang ZHA Project Senior Associate: Lydia Kim ZHA Project Package Leads: Juan Montiel, Niran Buyukkoz, Saman Dadgostar, Julian Lin, Richard Wasenegger ZHA Project Team: Berkin Islam, Cheryl Lim, John Kanakas, Sven Torres, Michael On, Yuxuan Zhao, Enoch Kolo, Karina Linnsen, Boyan Hristov, Bechara Malkoun, Mansel Haynes, Haohao Chen, Alex Nap, Harry Spraiter ZHA Competition Team: ZHA Project Design Directors: Paulo Flores, Simon Yu ZHA Project Architects: Karoly Markos, Edgar Payan ZHA Design Leads: Niran Buyukkoz, Saman Dadgostar. ZHA Project Team: Jinqi Huang, Berkin Islam, Billy Webb, Cheryl Lim, Christos Koukis, Federico Fauli, Juan Montiel, Jurij Licen, Michal Wojtkiewicz, Bogdan Zaha, Michael On, Yuxuan Zhao, Enoch Kolo, Nastasja Mitrovic, Thomas Bagnoli Competition Stage Consultants: Acoustics Consultants: Marshall Day Acoustics Exhibitions Consultants: Art of Fact Cinema Consultants: Teecom Landscape Consultants: Gillespies Specialist Consultants (Schematic Design Stage): Façade Consultant: GYAC (Shanghai) Co. Ltd. Acoustics Consultants: Acoustics & Theatre Design Division, East China Architectural Design & Research Institute Co. Ltd. Green Building Consultants: Jorjun Green Building Technology Co., Ltd, Guangdong Exhibitions Consultants: Art of Fact Cinema Consultants: Teecom Landscape Consultants: Gillespies Specialist Consultants (Preliminary Design Stage): Local Design Institute (Structure & MEP): Capol International & Associates Group Local Design Institute (Architectural): Beijing Institute of Architectural Design Co. Ltd Façade Design Consultants: Dadi Facade Technology Co. Ltd. Interior Design Consultants: J&A (Jiang & Associates) Exterior Lighting Consultants: GD-Lighting Design Consultancy Co. Ltd.
Lighting
Exterior Lighting Consultants: GD-Lighting Design Consultancy Co. Ltd.
Typology
Cultural Architecture > Museum
Marbella-based Sierra Blanca Estates (SBE) has unveiled their proposal as Urban Planning Agent for the El Bulto area of Malaga, located adjacent to the port's railway line and the city’s ongoing transformation of its industrial port into a new residential neighbourhood
Project name
El Bulto Proposal
Architecture firm
Zaha Hadid Architects (ZHA)
Principal architect
Patrik Schumacher
Design team
ZHA Project Team: Alicia Hidalgo, Armando Bussey, Jessica Wang, Jose Pareja Gomez, Laizhen Wu, Massimo Napoleoni, Thomas Bagnoli, Veronica Erspamer ZHA Sustainability Team: Carlos Bausa Martinez, Aditya Ambare, Aleksander Mastalski, Bahaa Alnassrallah, Disha Shetty, Shibani Choudhury
Collaborators
ZHA Project Director: Manuela Gatto; Animation: Morean
Typology
Residential Architecture
first sports and commercial project in Asia, GO PARK Sai Sha is nestled between the mountains of Hong Kong’s Ma On Shan Country Park and the sheltered waters of Three Fathoms Cove which leads out to the South China Sea. This new sports and commercial complex within Sun Hung Kai Properties’ (SHKP)
Project name
GO PARK Sai Sha
Architecture firm
Zaha Hadid Architects (ZHA)
Location
Hong Kong, China
Photography
Virgile Simon Bertrand
Principal architect
Patrik Schumacher
Design team
ZHA Project Team: Karthikeyan Arunachalam, Thomas Bagnoli, Brandon Gehrke, Cheryl Lim, Christos Koukis, Kelvin Ma, Prayrika Mathur, Viola Poon, Nastasja Mitrovic, Sven Torres, Theodor Wender, Bogdan Zaha, Haejin Lee, Steven Chung, Ian Lai ZHA Site Team: Kylie Chan, Kelvin Ma, Viola Poon
Collaborators
ZHA Project Directors: Simon Yu, Paulo Flores, Mouzhan Majidi; ZHA Commercial Director: Jim Heverin, Sara Klomps; ZHA Project Associate: Eva Tidemann, Lydia Kim; ZHA Project Architects: Kylie Chan, Eduardo Camarena; Executive Architect: LWK + Partners (HK) Ltd.; General Contractor: Chun Fai Construction Company Limited; Environmental Consultant: Ramboll (Hong Kong) Ltd.; Façade Engineering: Alpha Consulting; Transport Consultant: Aecom; Geotechnical & Ecological Engineering: Arup (Hong Kong) Ltd.; BIM Management (Architectural): isBIM Limited
Landscape
Axxa Group, Landscape Design: TROP, and Sun Hung Kai Landscape Planning Consultant: Liewelyn-Davies Hong Kong Ltd.
Structural engineer
Sun Hung Kai Architects and Engineers Ltd.
Environmental & MEP
Aecom
Lighting
Tino Kwan Lighting Consultants Ltd.
Client
Sun Hung Kai Properties
Typology
Sports Architecture
Lithuanian Airports today announced that Zaha Hadid Architects (ZHA) has been selected as the winner of the international architectural competition to design the new arrivals terminal at Vilnius Airport. The project represents a significant milestone in the airport's long-term strategic plan to accommodate.
Project name
Vilnius Airport Terminal
Architecture firm
Zaha Hadid Architects (ZHA)
Location
Vilnius, Lithuania
Principal architect
Patrik Schumacher
Design team
Maria Lagging, Gizem Muhtaroglu, Louai Jaber, Sevval Alp
Collaborators
ZHA Project Directors: Gianluca Racana, Ludovico Lombardi, Michele Salvi, Cristiano Ceccato (Aviation Director) ZHA Project Associate: Davide Del Giudice ZHA Project Architects: Luca Ruggeri, Cristina Barrios Cabrera (ZHA Aviation team)ZHA Project Team: Maria Lagging, Gizem Muhtaroglu, Louai Jaber, Sevval Alp ZHA Sustainability Team: Bahaa Alnassrallah, Abhilash Menon, Aleksander Mastalski, Jing Xu, Shibani Choudhury, ZHA Space Planning Team: Ulrich Blum, Danial Haziq Hamdan ZHA Modelmaker: Adam Twigger ZHA Acquisitions: Marcella Fedele, Lenie Metse; Tyrens Lithuania, Tyrens Sweden, Tyrens group (international); Airport Operation: NACO
Visualization
Negativ, Brano Marsalek
Typology
Transportation › Airport
Designed by Zaha Hadid Architects (ZHA), the masterplan for Khalid Bin Sultan City is adjacent to BEEAH’s acclaimed headquarters in Sharjah. Anchored by four guiding principles — sustainability, smart technology, culture, and people — ZHA’s design continues the philosophies embedded with the architecture of the renowned headquarters building.
Project name
Khalid Bin Sultan City
Architecture firm
Zaha Hadid Architects (ZHA)
Principal architect
Patrik Schumacher
Design team
Martina Rosati, Maria Vergopoulou-Efstathiou, Wei-Yu Hsiao, Aurora Santana, Cherylene Shangpliang, Guillermo Rage, Haoyue Zhang, Jessica Wang, Evgeniya Yatsyuk
Collaborators
ZHA Project Director: Sara Sheikh Akbari; ZHA Commercial Director: Charles Walker; ZHA Project Associates: Gerry Cruz, Ashwin Shah; ZHA Competition Directors: Paulo Flores, Sara Sheikh Akbari; ZHA Competition Associates: Niran Buyukkoz, Gerry Cruz; ZHA Competition Project Team: Billy Webb, Shardul Awasthi, Gizem Dogan, Amin Yassin; Engineering: Buro Happold; Sustainability & Environmental Design/Lighting: Atelier Ten; Landscape: Gross Max; Architect of Record/Engineer of Record: Bin Dalmouk
From initial design concepts by COX Architecture and Zaha Hadid Architects to the design and construction by Multiplex and Woods Bagot, the terminal blends innovation with functionality. It reflects the identity of its setting while offering an intuitive and future-ready passenger experience.
Project name
Western Sydney Airport
Architecture firm
Zaha Hadid Architects + COX Architecture
Location
Sydney, Australia
Design team
Nessma Al-Ghoussein, Enrico Anelli Monti, Zsuzsanna Barat, Cristina Barrios Cabrera, Afsoon Eshaghi, David Fogliano, Anna Mieszek, Peter Safranka, Michele Salvi, Ashwin Shah, Armando Solano. Adelaide Cowan, Cristian Gonzalez Diaz, Enrico Anelli-Monti, Kate MacDonald, Katie Miller, Leanne Noh, Brendan Nolan, Lev Teng, Matthew Findlay, Michael Kahn, Satvir Mand, Zia Gatti, Jodi Archer, Matthew Findlay, Kang Wang, Eric Quang, Leo Arias Galarza, Lev Teng, Ashley Robinson, Chandra Rajamani, Trent Schatzmann, Xan Pan, Shaun Burgess, Catriona de Salis, Nichole Darke, Andrew Van Zanten, Iavor Nikolaev, Alessia Capponcelli
Structural engineer
Aurecon
Environmental & MEP
Aurecon
Lighting
Lichtvision Design
Client
Western Sydney Airport Company (Federal Government of Australia)
Typology
Transportation › Airport
As an LFA partner, Zaha Hadid Architects (ZHA) will present a series of talks and tours during this month-long celebration of architecture and city-making, exploring the festival's potential as a tool for listening, amplifying, and connecting the voices that make up our spaces, stories, and neighbourhoods.
Written by
Zaha Hadid Architects (ZHA
Photography
Zaha Hadid Architects (ZHA

