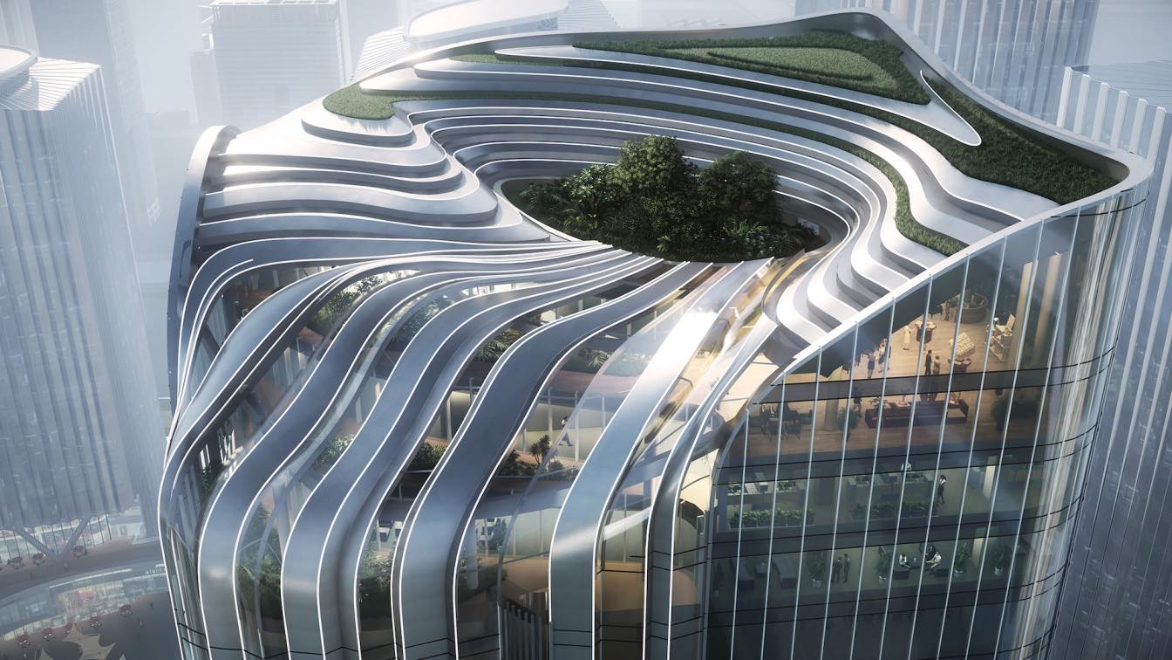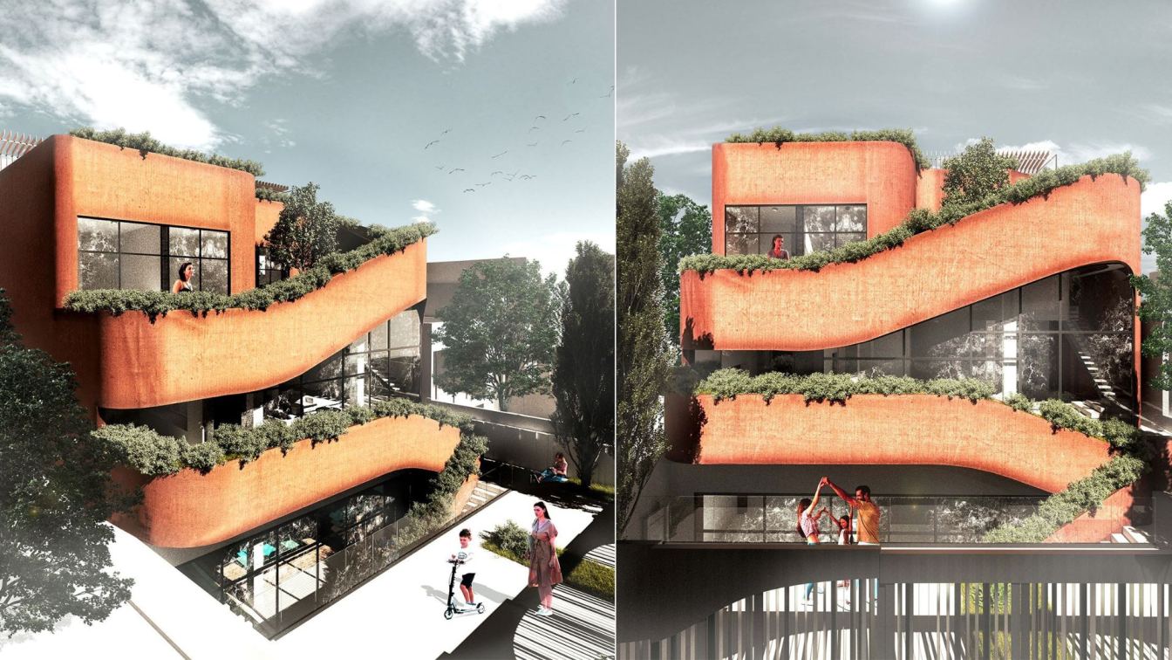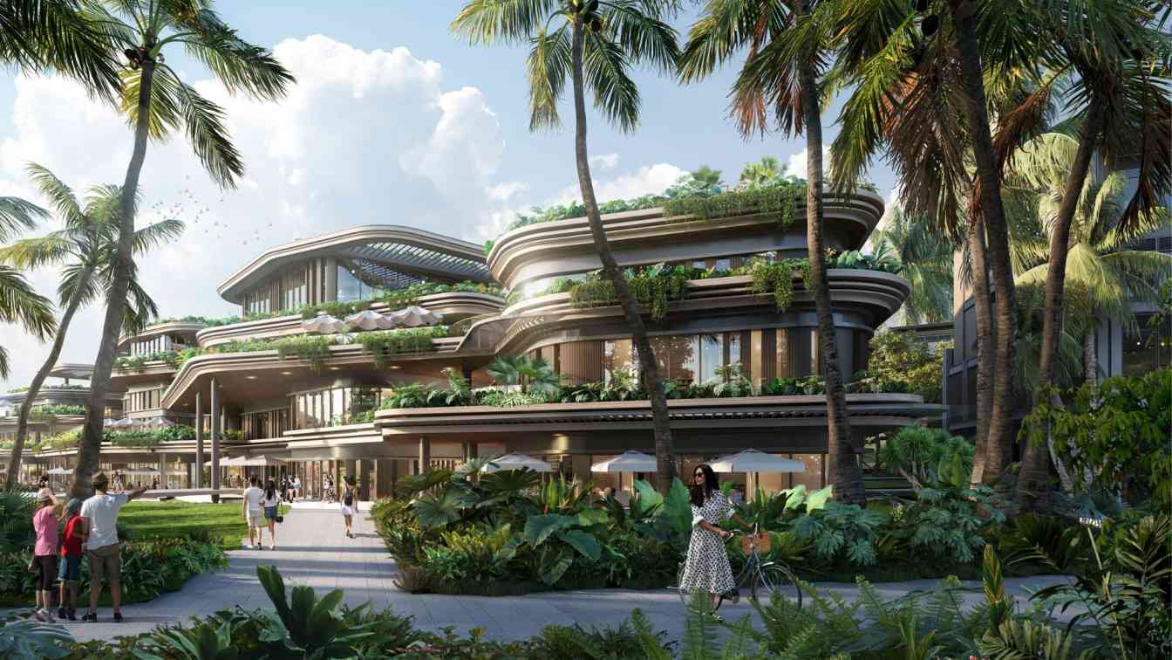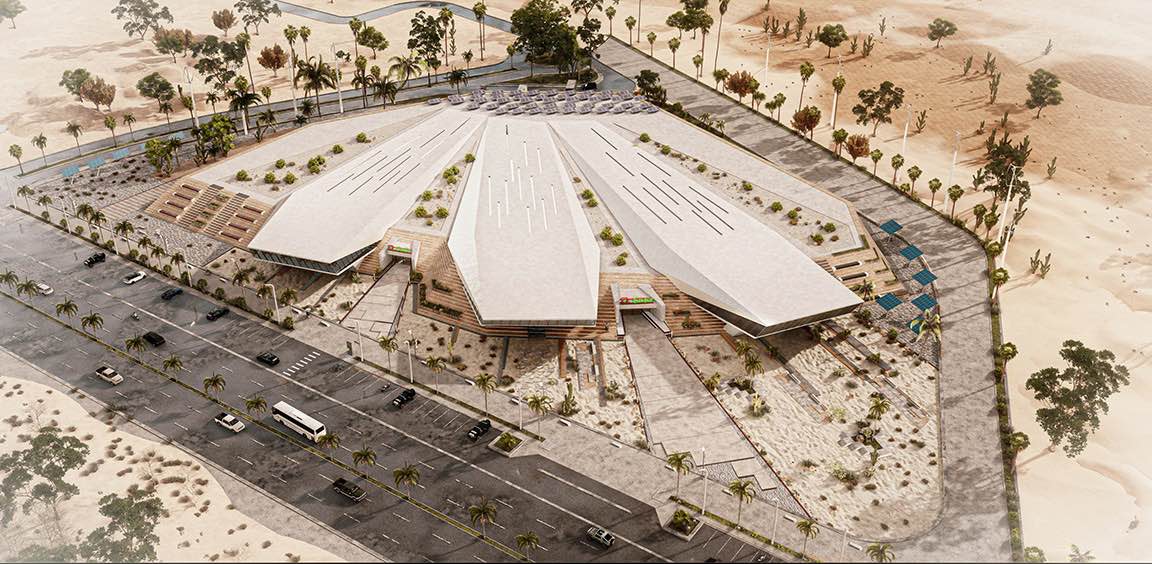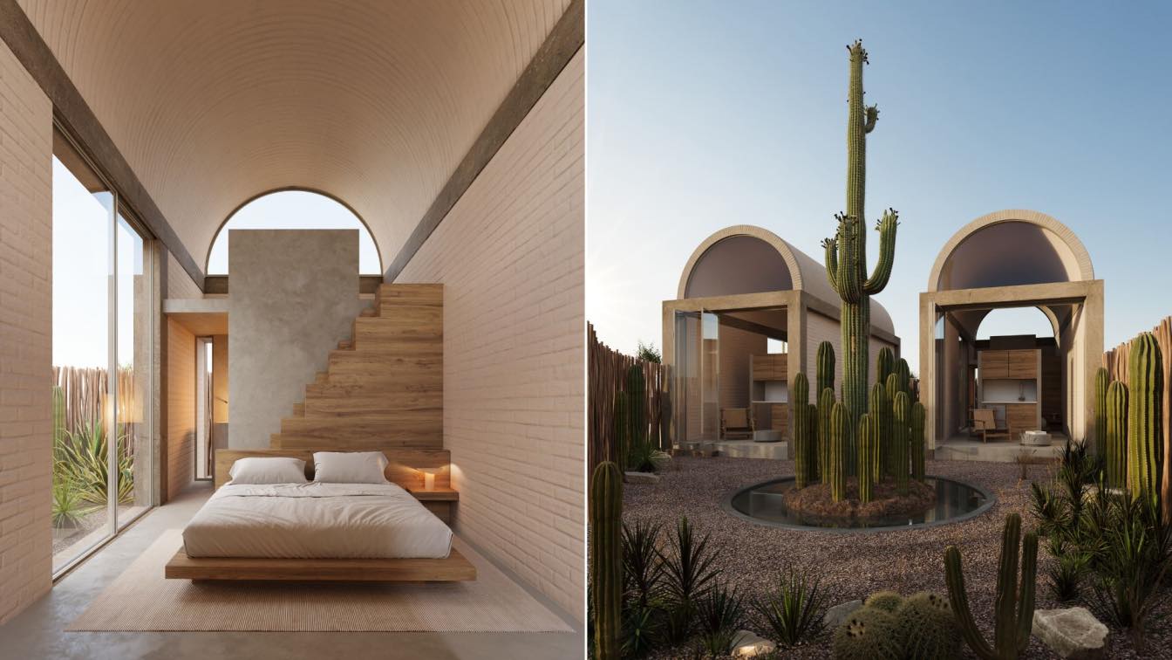Located in Jiayiwan plate of Dongguan Binhaiwan New Area, this project occupies the prime lot in the eastern coast of the Pearl River. It is also adjacent to Shenzhen Airport and the International Convention Center, giving it an advantageous geographical location. The Binhaiwan New Area is positioned as a forerunner area in the collaborative development of the Guangdong-Hong Kong-Macao Greater Bay Area, one of the six characteristic platforms in the Greater Bay Area and one of the ten core platforms of Guangdong-Shenzhen Scientific Innovation Corridor. The new area is endowed with important missions of testing the integrative development of Guangdong, Hong Kong and Macao, and promoting scientific innovations. It plays a vital role in deep integration between innovative technologies and ecological environment. This project will become yet another landmark designed by PH Alpha Design in the central region of the Greater Bay Area.
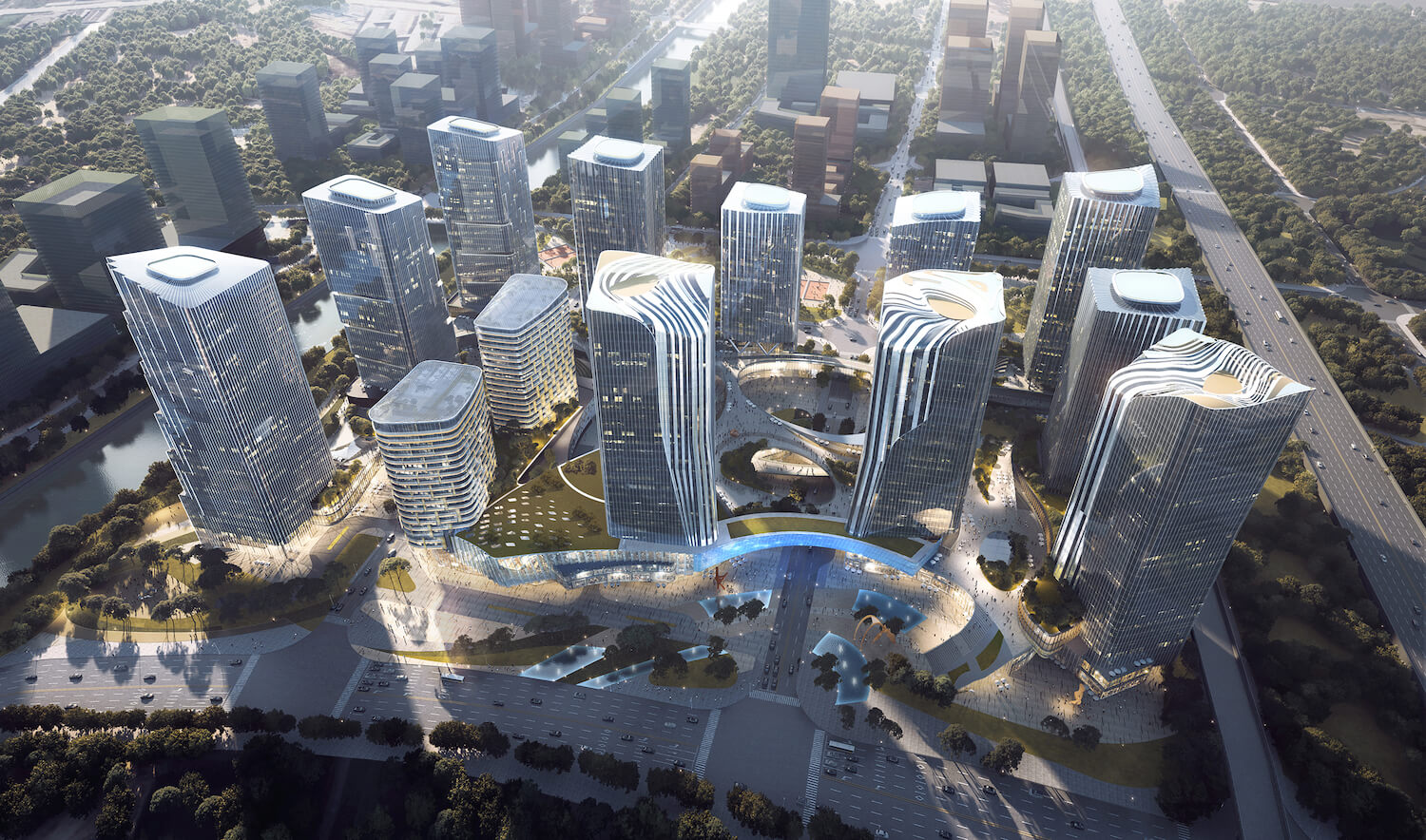
The project will cover a site area of 220,000 sq. m. and the GFA will be 1.21 million sq. m. It will be a large industrial park integrating office, commerce, hotel and convention and exhibition. While preserving the characteristics of single buildings, this Industrial Park will also guarantee the integrity of the large cluster of buildings, which allows PHA to go beyond itself in the planning and design of industrial parks.
Using the natural environment as landscapes and taking "Thousands of Miles Written in Mind" as the overall design philosophy, this industrial park is both magnificent and unique. Through multi-level square space design, PHA offers characteristic platforms at various heights, forming green and ecological public social spaces, and creating multi-dimensional emotion connections between people and people, people and space, and people and nature.






