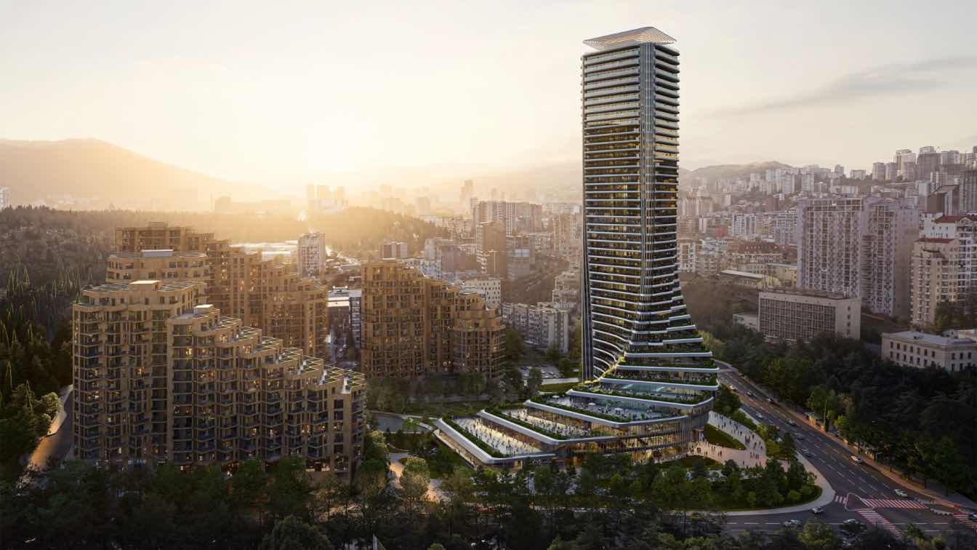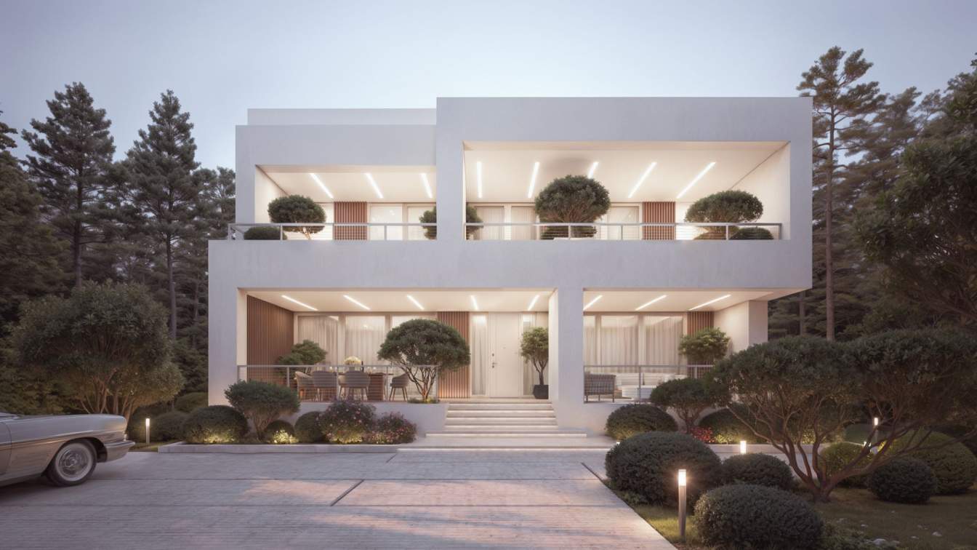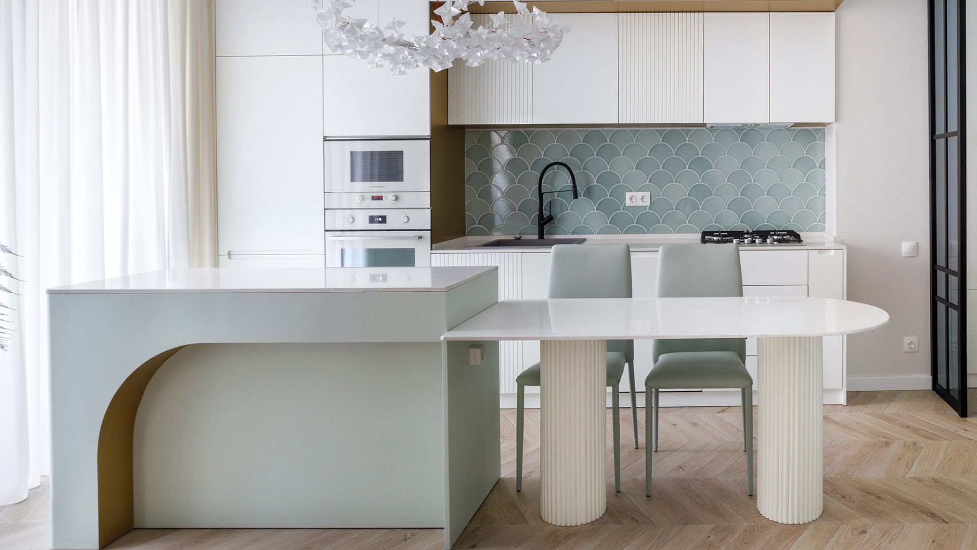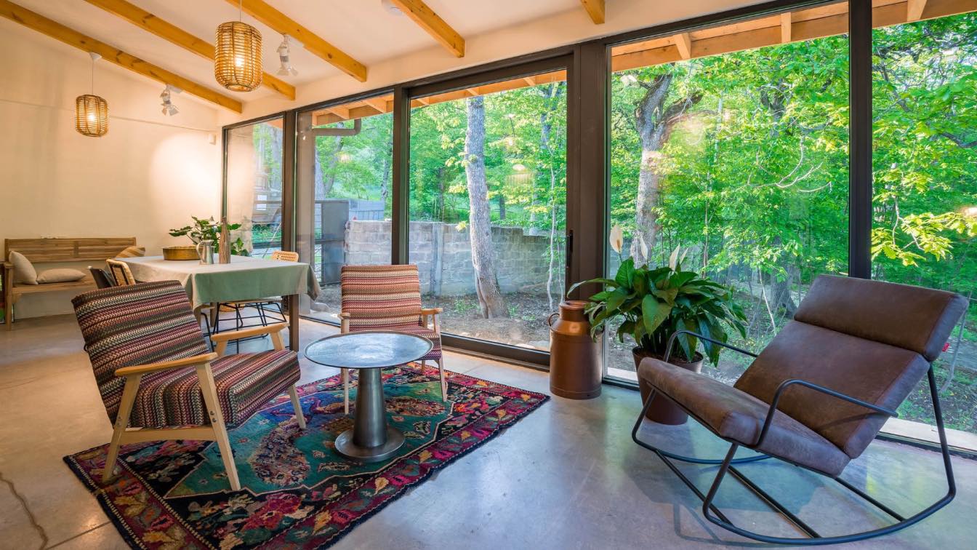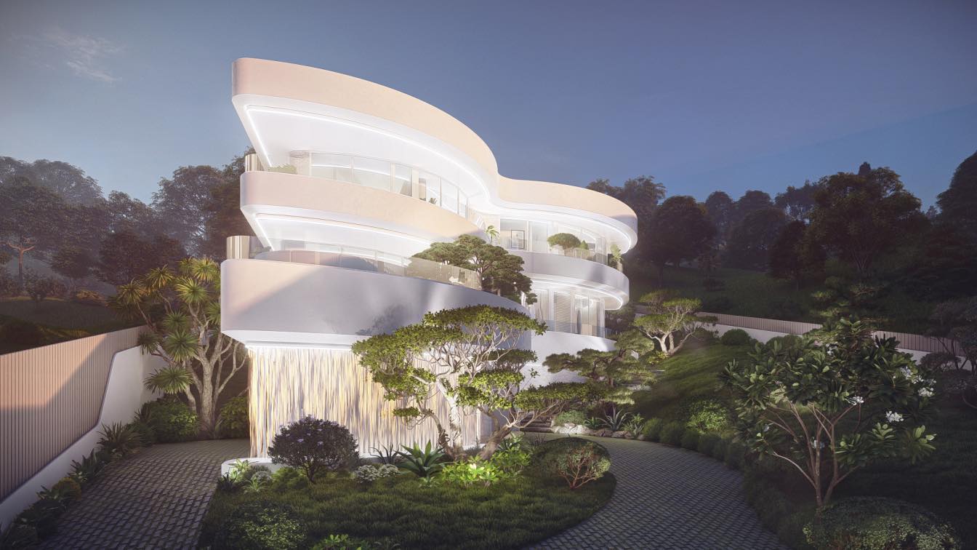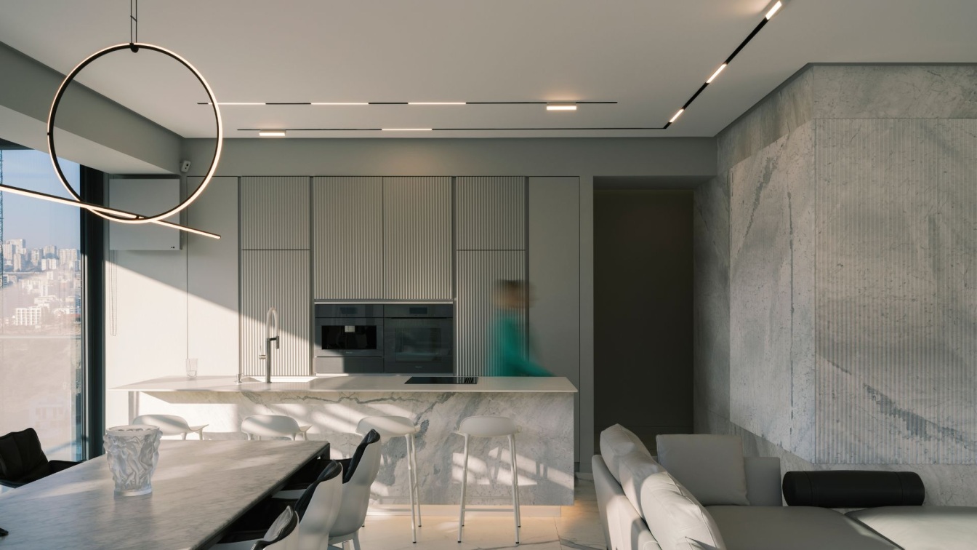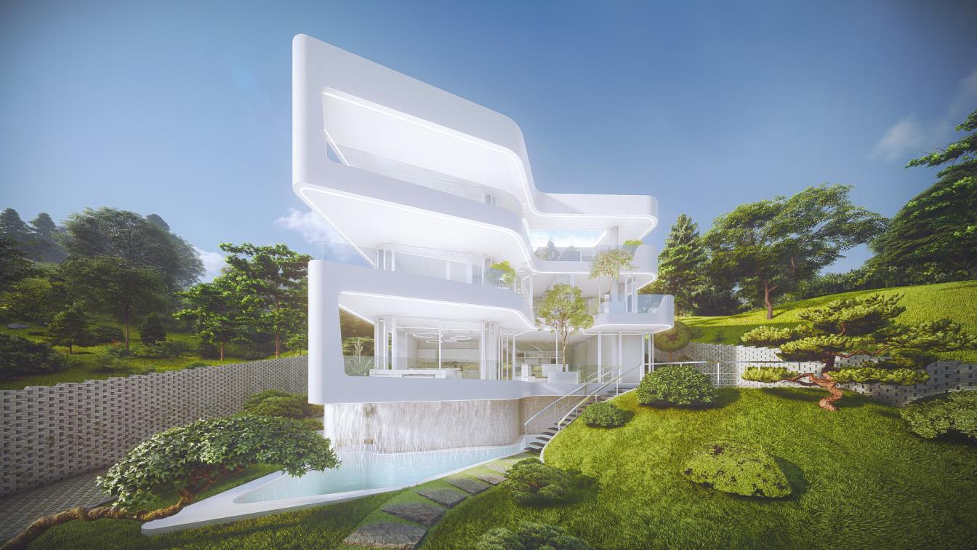Informed by the rolling hills intersected with river valleys that wind through the undulating cityscape of Tbilisi, Cityzen Tower’s design by Zaha Hadid Architects echoes its context at the intersection of the city’s urbanism and its natural environments.
Project name
Cityzen Tower
Architecture firm
Zaha Hadid Architects (ZHA)
Location
Tbilisi, Georgia
Principal architect
Patrik Schumacher
Design team
Alicia Hidalgo Lopez, Armando Bussey, Besan Abudayah, Bowen Miao, Catherine McCann, Charles Walker, Ignacio Fernandez De Castro, Jessica Wang, Jose Pareja Gomez, Kutbuddin Nadiadi, Laizhen Wu, Manuela Gatto, Maria Avrami, Massimo Napoleoni, Panos Ioakim, Takehiko Iseki, Thomas Bagnoli, Yevgeniya Pozigun
Typology
Commercial › Mixed-use Development
Arestea: Envisioned as a paradigm of symbiotic interplay between built form and environmental context, the design conceptualizes architecture as a transformative lens through which architectural archetypes are reinterpreted through a lens of pristine modernist expression. By articulating a synthesis of historical resonance, the project strives for...
Project name
Villa Semiramis
Architecture firm
Arestea
Location
Tskneti, Tbilisi, Georgia
Tools used
ArchiCAD, Autodesk 3ds Max, V-ray, Adobe Photoshop
Principal architect
Vasily Gogidze
Client
Tariel Ustiashvili
Typology
Residential › House
Engaging in a dialogue with the lexicon of geometric modernism, this residential project articulates a minimalist aesthetic sensibility and the repudiation of ornamental embellishment. The clear, albinic facade of the structure, an embodiment of abstract purity manifested in its delineated linearity, establishes a striking contrast with the organic...
Architecture firm
Arestea
Location
Tbilisi, Georgia
Tools used
ArchiCAD, Autodesk 3ds Max, V-ray, Adobe Photoshop
Principal architect
Vasily Gogidze
Collaborators
Interior design: Arestea; Landscape: Arestea
Typology
Residential › House
The total area of the one-bedroom studio apartment is 52 square meters. The studio is located in the center of Tbilisi. In that project, you can find our beloved combination, Mint, and warm white shades. Our first priority was maximizing space and then enhancing cosmetic finishes.
Project name
Tiny Studio Apartment
Architecture firm
The Wall
Location
Tbilisi, Georgia
Photography
Mike Makarenko
Principal architect
Rusa Tumanishvili
Environmental & MEP engineering
Client
Maia Dzaganishvili
Typology
Residential › Apartment
The project area is around 450 square meters. At the same place, there was a family house of the same customer, so the goal of the design task was to preserve the atmosphere and character of the old house, the space was planned taking into account the opinion of each family member and according to their needs.
Project name
Forest House
Architecture firm
The Wall design studio
Location
Tbilisi, Georgia
Photography
Billy Bilikhoze Photography
Principal architect
Rusa Tumanishvili
Design team
The Wall design studio
Civil engineer
Merab Gujejiani
Structural engineer
Merab Gujejiani
Landscape
Merab Gujejiani
Lighting
The Wall design studio
Supervision
The Wall design studio
Visualization
The Wall design studio
Material
Concrete, stone, glass
Client
Nino Egadze, Irina Egadze
Typology
Residential › House
The aim of the project is to create a private residential unit with the harmonious relationship between modern living and the natural world and minimal footprint on the environment. Influenced by Greek mythology, as it provides a rich and diverse source of archetypes and symbols, common to mankind, and conveys the universal human experiences throug...
Project name
Villa Alphea
Architecture firm
Arestea (www.arestea.com)
Location
Tsavkisi, Tbilisi, Georgia
Tools used
ArchiCAD, Lumion, Adobe Photoshop
Principal architect
Vasily Gogidze
Typology
Residential › House
A minimalist design concept was chosen for this interior design project, with a focus on a monochromatic color palette and a limited range of textures. Calacatta marble was the dominant material used, with other materials chosen to complement its tones. In the common room, a natural stone wall with vertical linear carving serves to highlight the or...
Architecture firm
STIPFOLD
Location
Tbilisi, Georgia
Photography
Giorgi Mamasakhlisi
Principal architect
Beka Pkhakadze
Design team
Giorgi Bendelava
Environmental & MEP engineering
Material
Concrete, Wood, Glass
Typology
Residential › Apartment
Inspired by nymphaea - ancient Greek and Roman monuments consecrated to the nymphs (especially those of springs) and the isle of Ogygia from Homer's Odyssey, the project seeks to transmit the imagery of classical antiquity through contemporary architectural language.
Project name
Villa Tsavkisi
Architecture firm
Arestea (www.arestea.com)
Location
Tsavkisi, Tbilisi, Georgia
Tools used
ArchiCAD, Lumion, Adobe Photoshop
Principal architect
Vasily Gogidze
Typology
Residential › House

