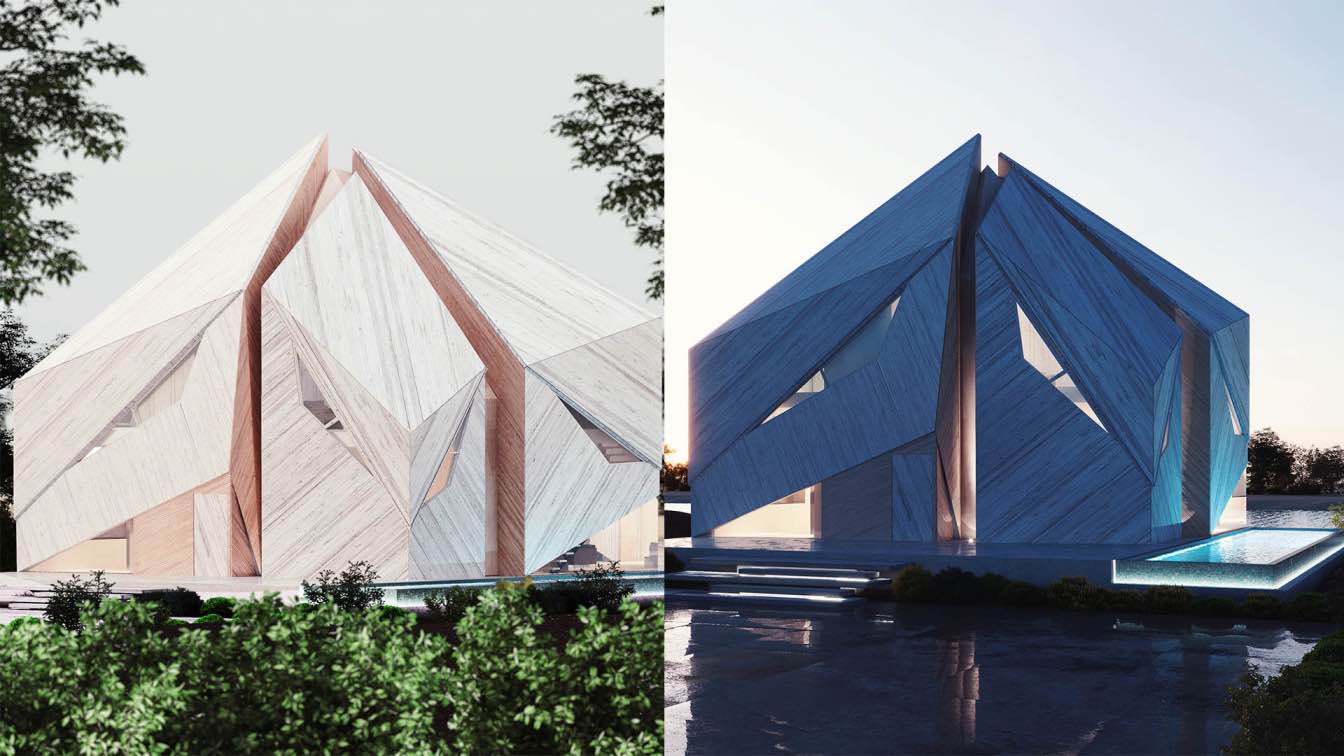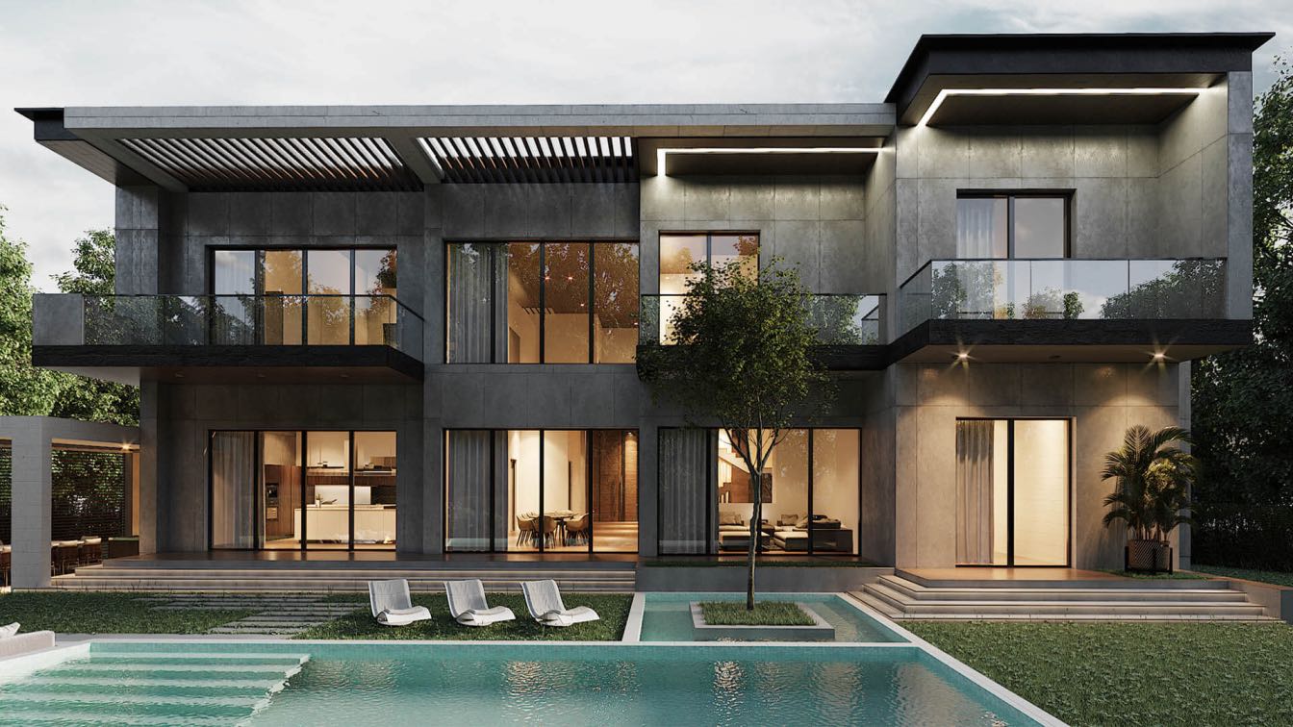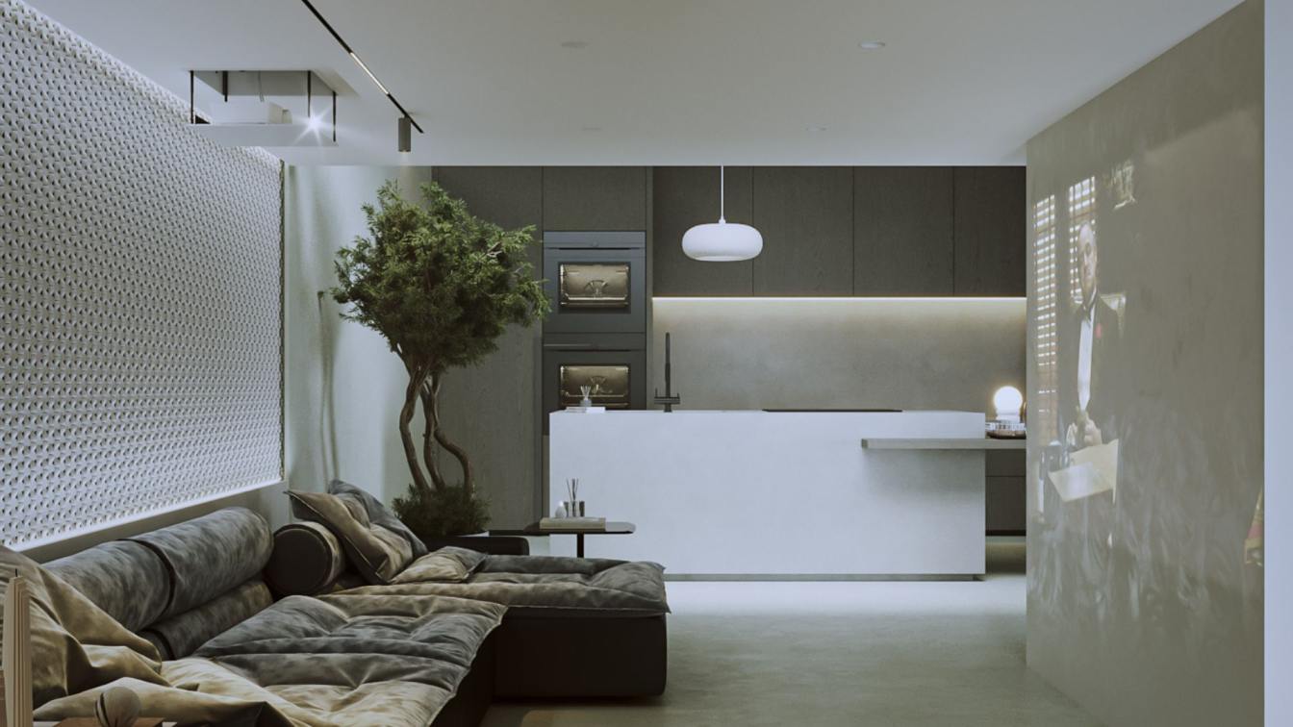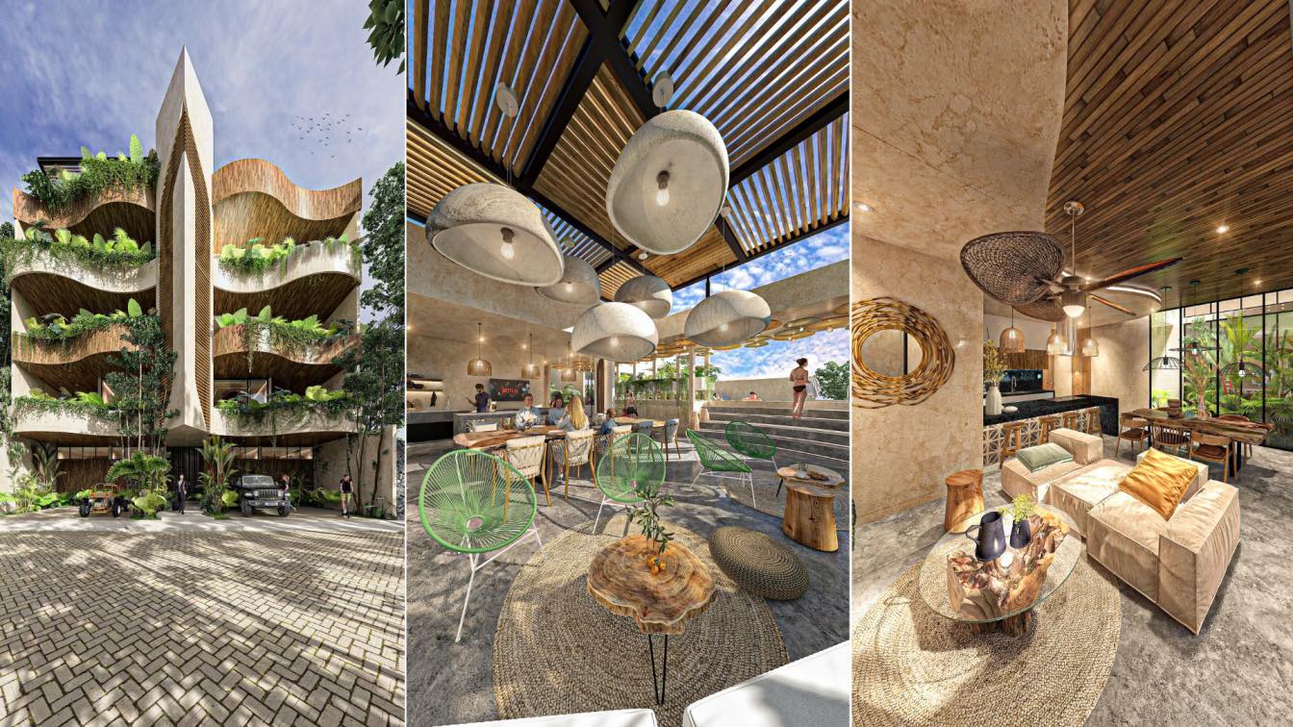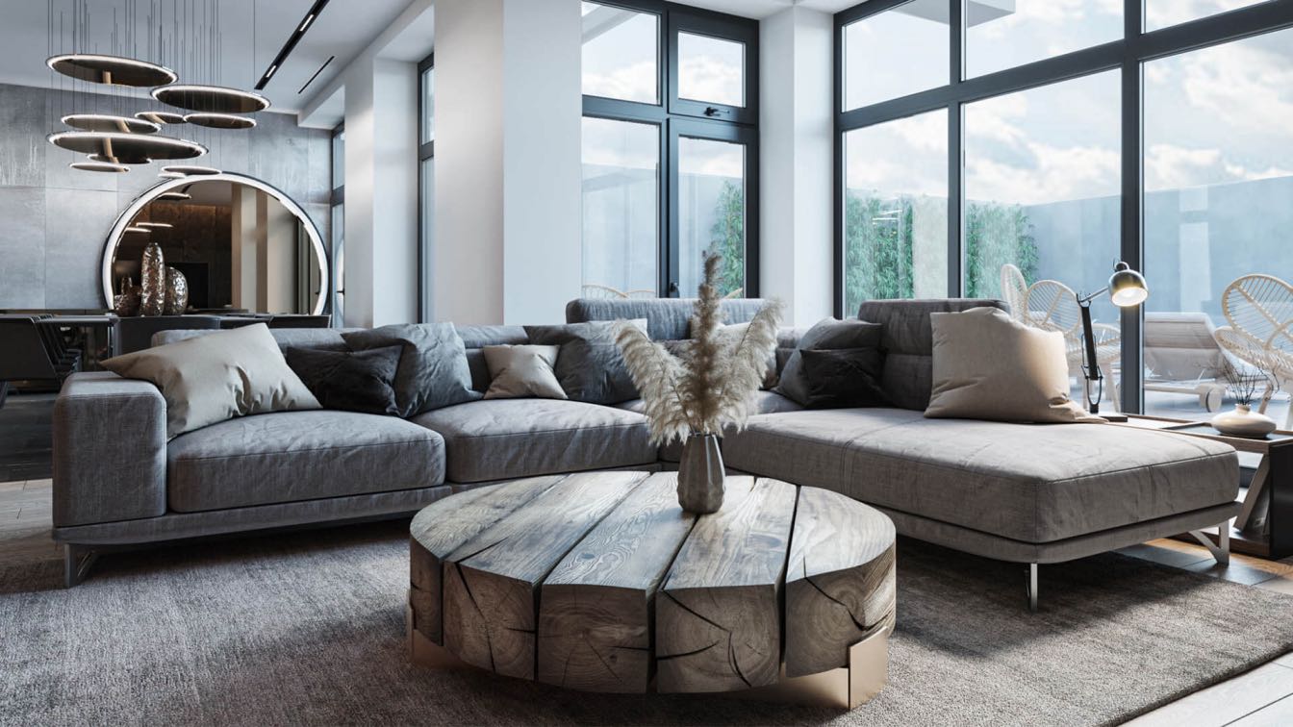Yashar Khazaei: This villa is called Villa number 05 and in 2021 it was designed on a land with an area of 500 square meters with an infrastructure of about 260 square meters in the Mazandaran. In the process of designing this villa, an attempt has been made to achieve a beautiful, modern and responsive design that is accompanied by principles such as balance, static, fit and appropriate material and color combination.

The design of this villa, while simple and legible, has its own complexities, and this encourages the viewer to discover and study it. The design of this villa has been done by using a combination of geometric volumes such as cubes and rectangles and triangles. The material used in the exterior is wooden boards which is compatible with the local climate and culture and provides beauty and attraction.
The design of this villa establishes a close relationship with its surroundings, and uses such as a swimming pool, green spaces.
The interiors of this villa include entrance, TV room, dining area, kitchen, toilets and bathrooms, bedrooms. The interior design of this space is as modern as its exterior, and the materials used, furniture and other accessories have been selected in order to answer this goal. The architectural design and simulation of this villa is done by me.







