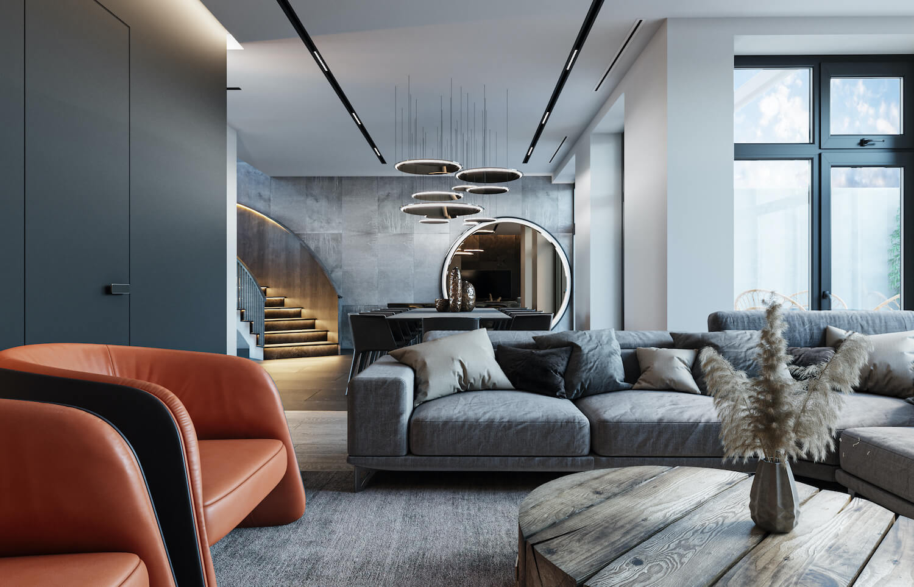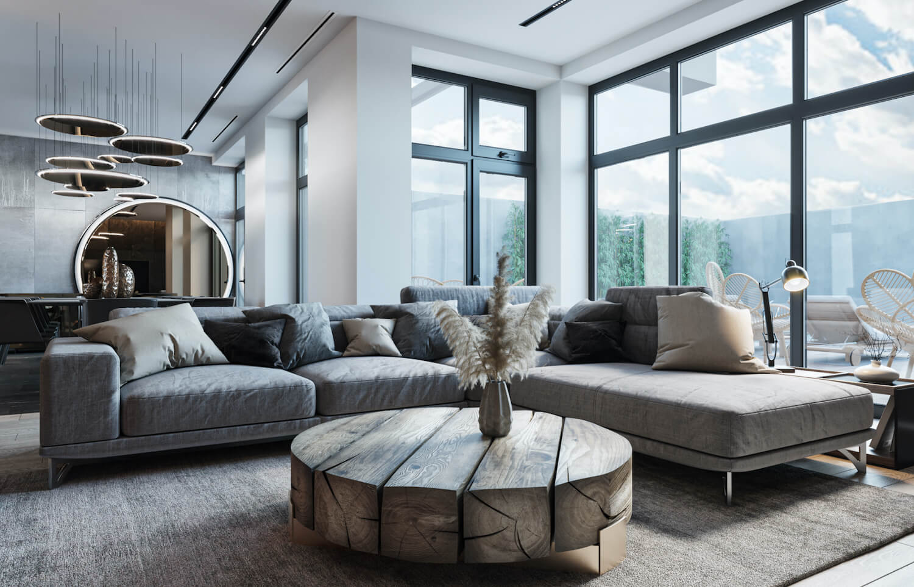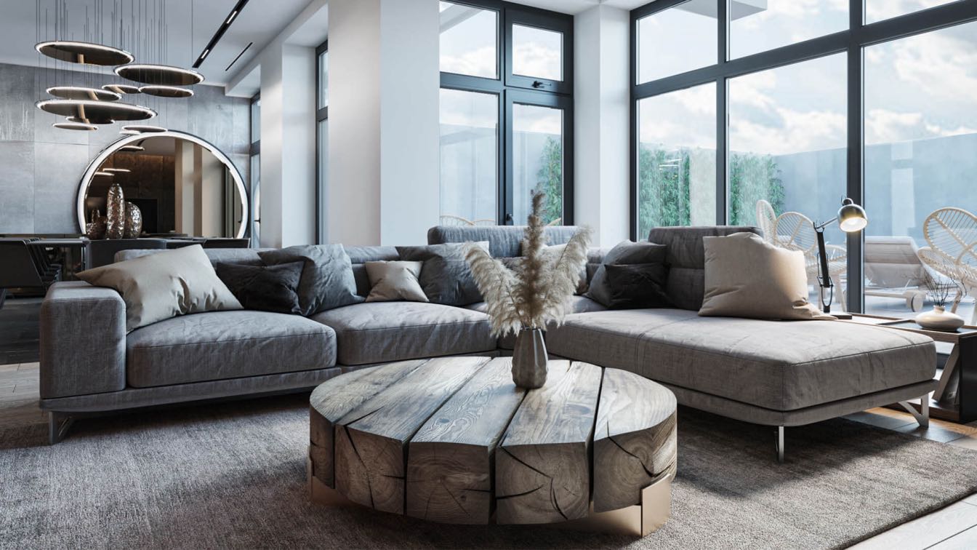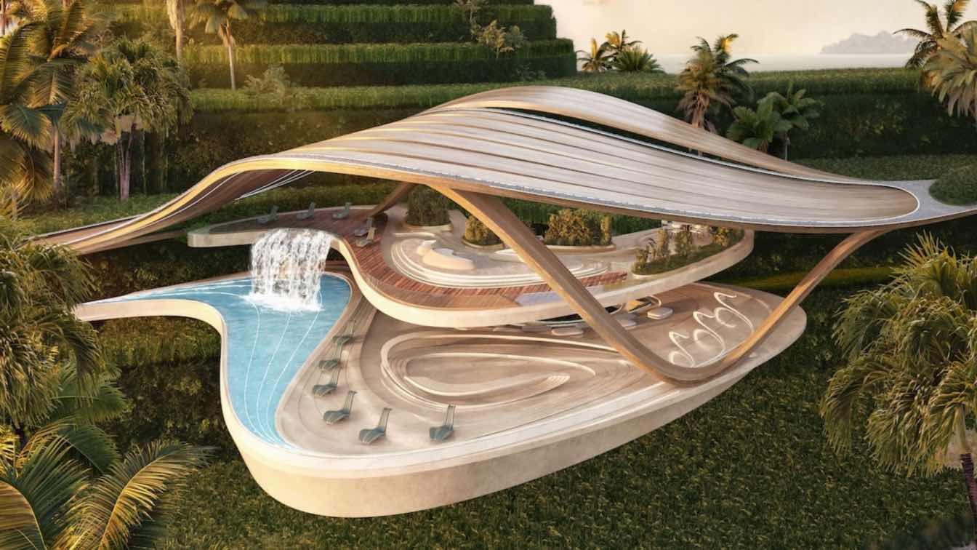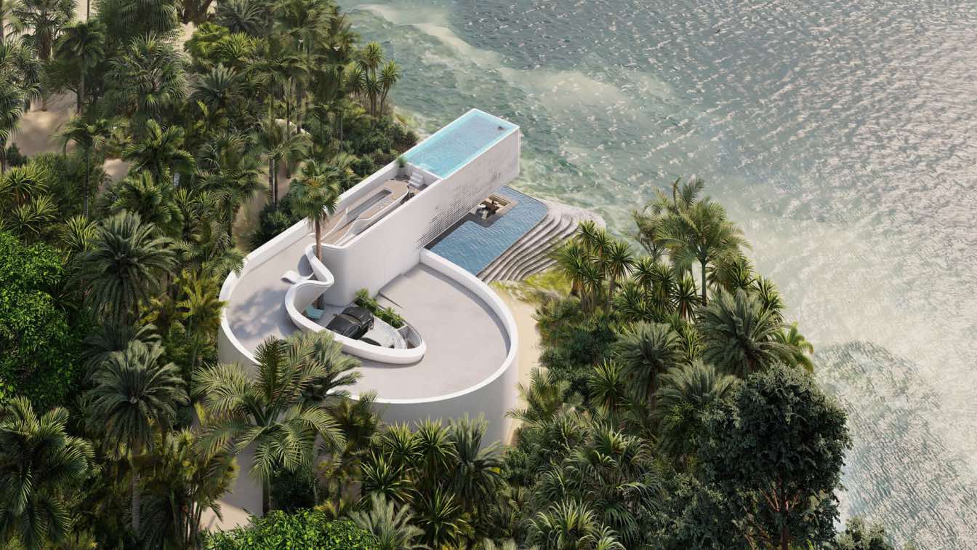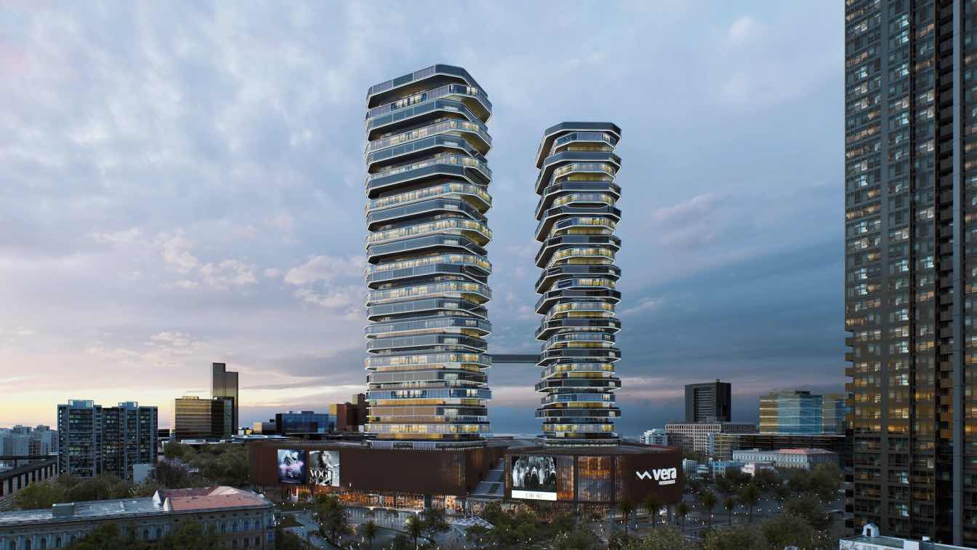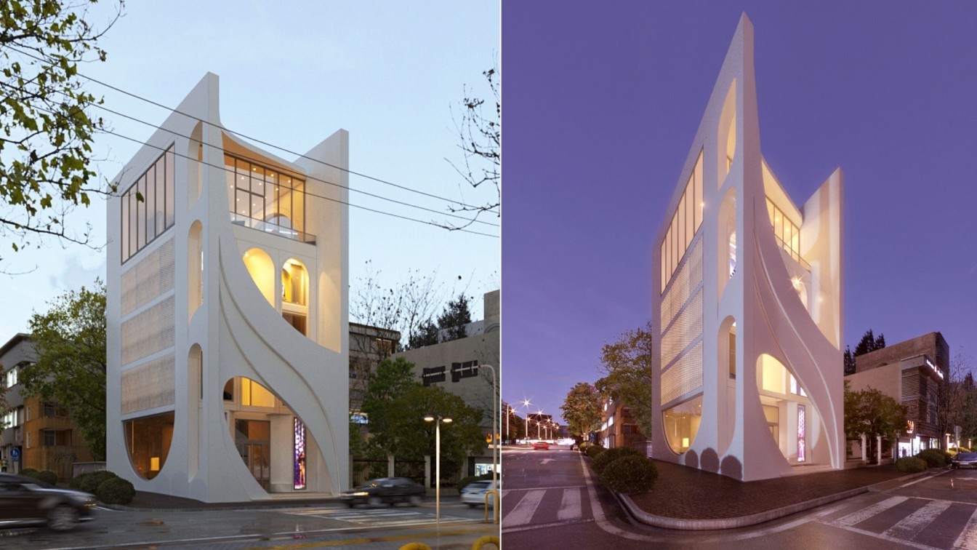Kulthome: Simple but at the same time unique living room excels with its interesting design, beautiful decors, and accent colors. If you look at the ceiling, you will see a very original chandelier with a mirror effect.
Design itself includes very original ideas. In one of the corners is used bright armchairs and behind them comes a very unique solution with an ornamental wall. The living room has a very cool view to the yard and the swimming pool.




