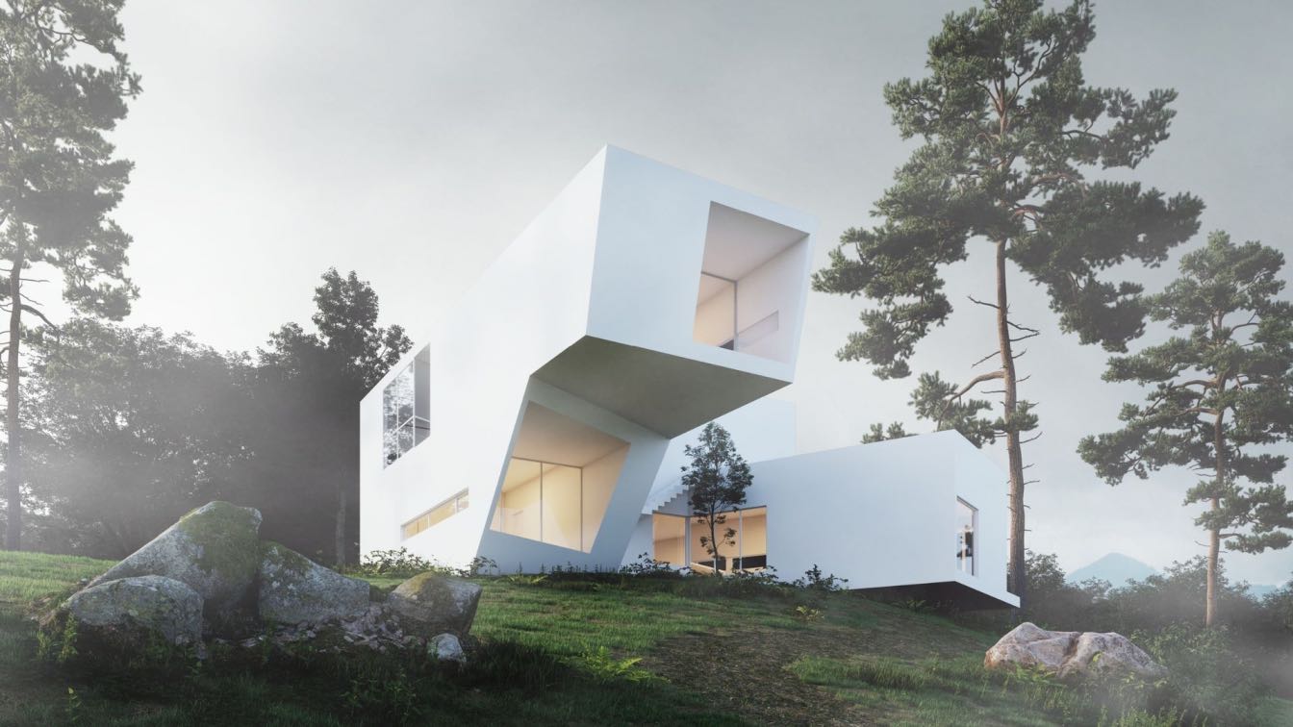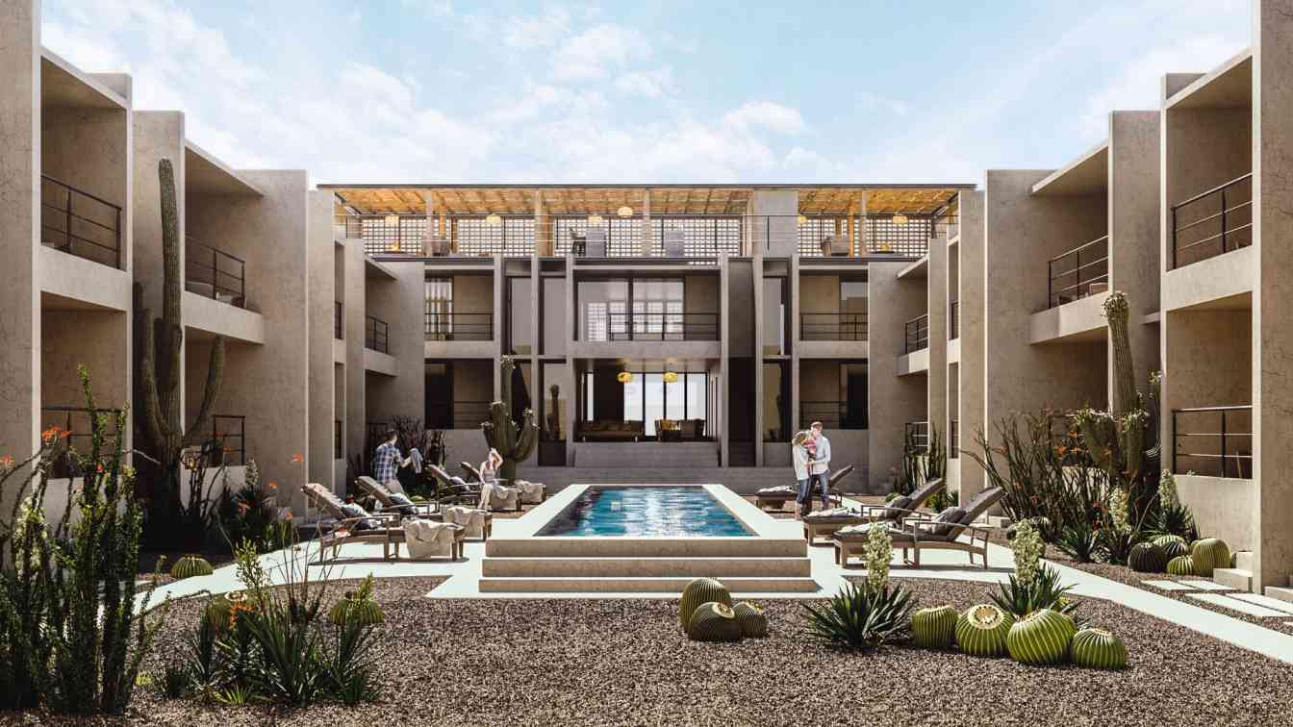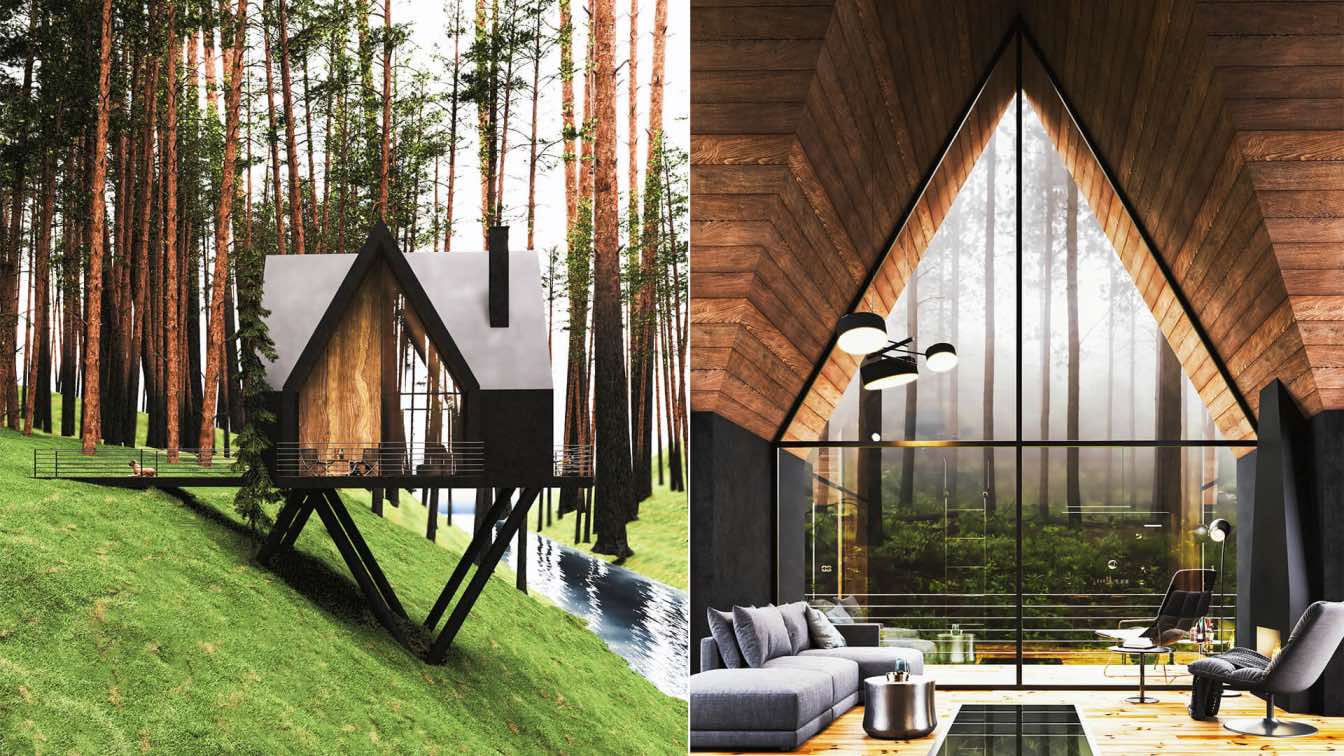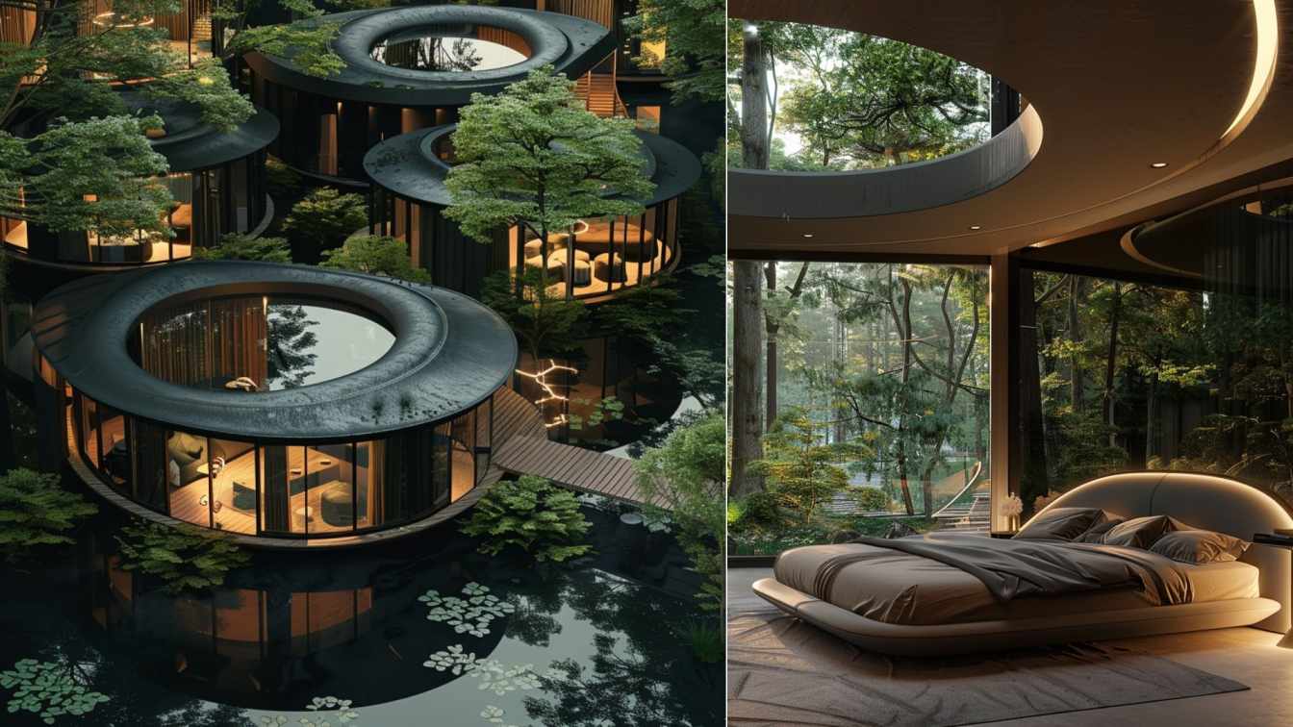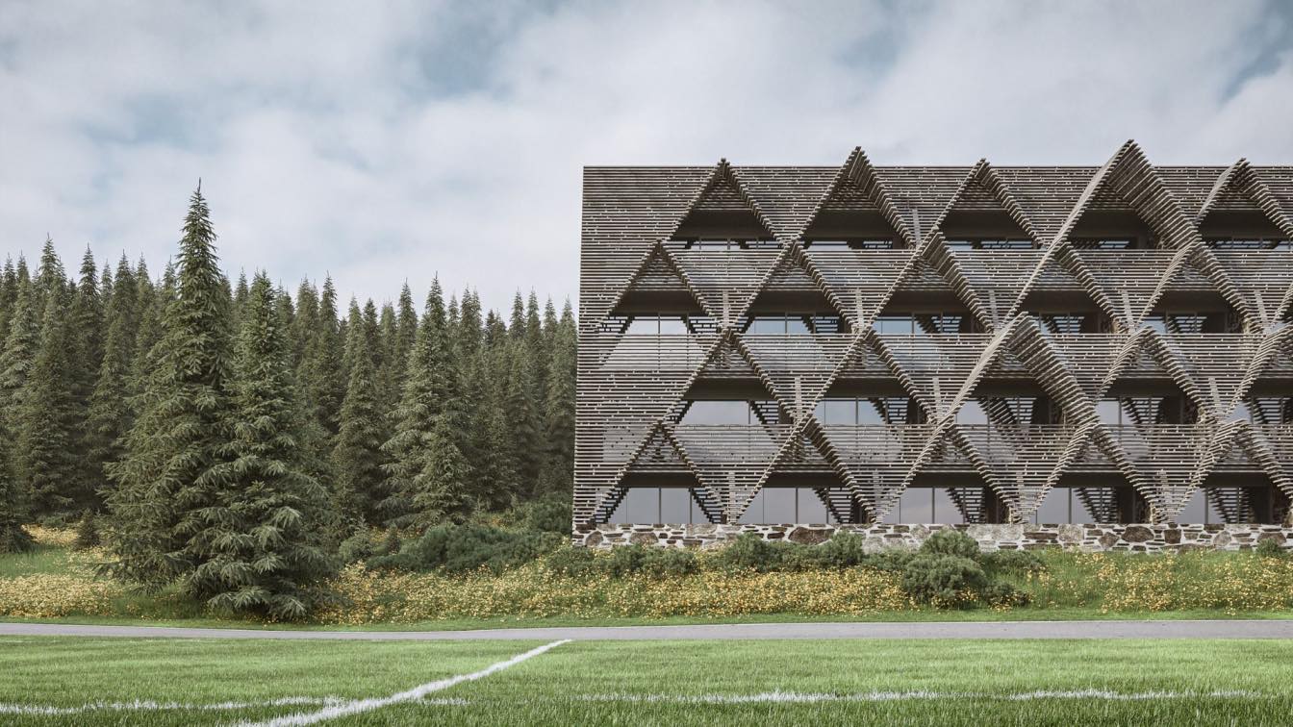Davood Boroojeni Office: In the plan of Villa Gilbam, solutions have been found for issues, including: the location that the villa should be established there, the impacts of climate and neighbourhood on its design, and the desired quality of the shared space.
The project land with an approximate area of 750 square meters is located on the slopes of one of the mountains in northern Iran in the Siahkal region. The land with an unknown geometry has a slope of about 10% from east to west. In the east of the land, and in a rectangle section measuring 8 × 15 meters, intrusion and seizure were seen; as if this rectangle had been a place of a building in the past. The project’s employer has needed a place with an area of 350 square meters.
Due to the fact that climate and neighbourhood were not the limiting factors for the location of the villa, the east of the land, which used to be a place of another building in the past, was allocated for this purpose. With the aim of minimizing intrusion and seizure of the area, the connection surface of the villa to the land was limited to the same rectangle of the old building with dimensions of about 8 × 15 meters. To meet the demands of the employer, which required 350 square meters, two console volumes were added to the initial core of the project at ground level and the first floor without connecting to the ground.

The two console volumes at the height have slid over each other in such a way that neither of them obstructs the proper light of the south and the proper view of the north and south for each other. The console volume located on the ground floor level is in the south and the first level console volume is located in the north. Suitable light from the south passes over the southern volume and reaches the northern volume. Also, the northern volume has a good view of the southern mountains. Below the northern volume is empty and the southern volume overlooks the northern landscape.
The angle of the three volumes of the villa relative to each other was adjusted in a way to create a shared space in the heart of the building. This space has a perfect and extraordinary view of the surrounding mountains.




















