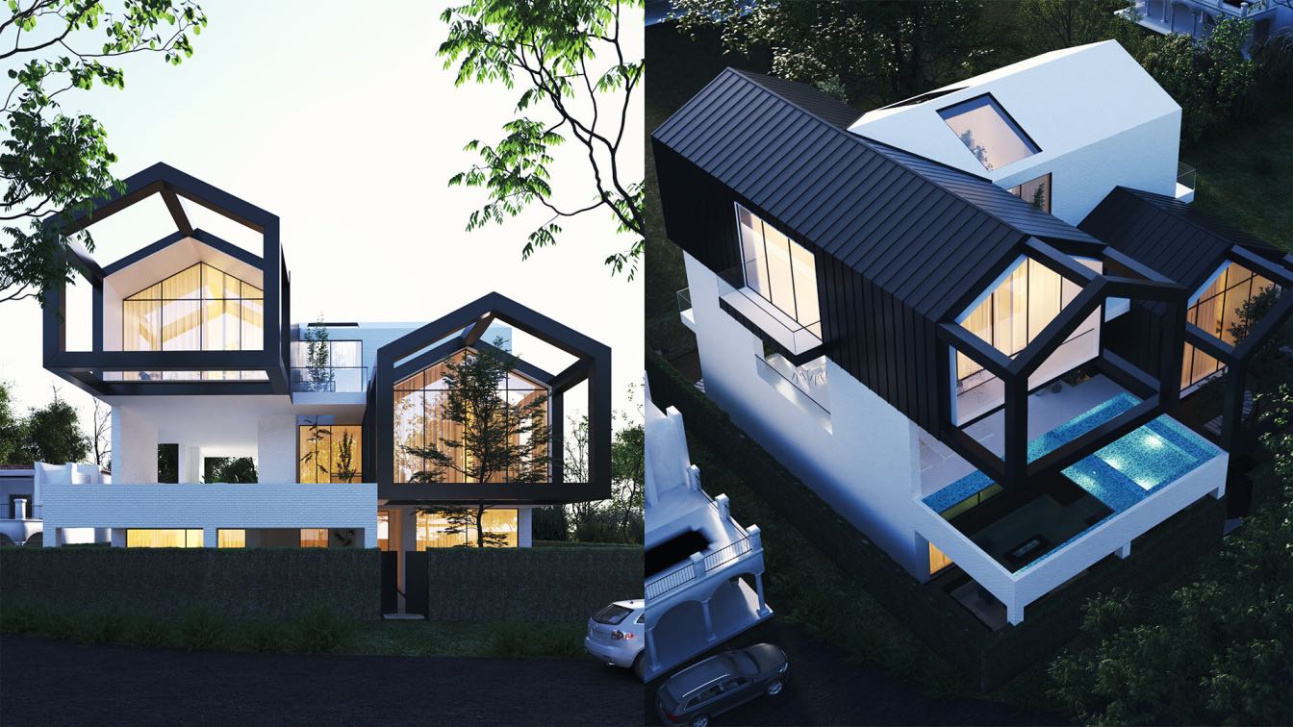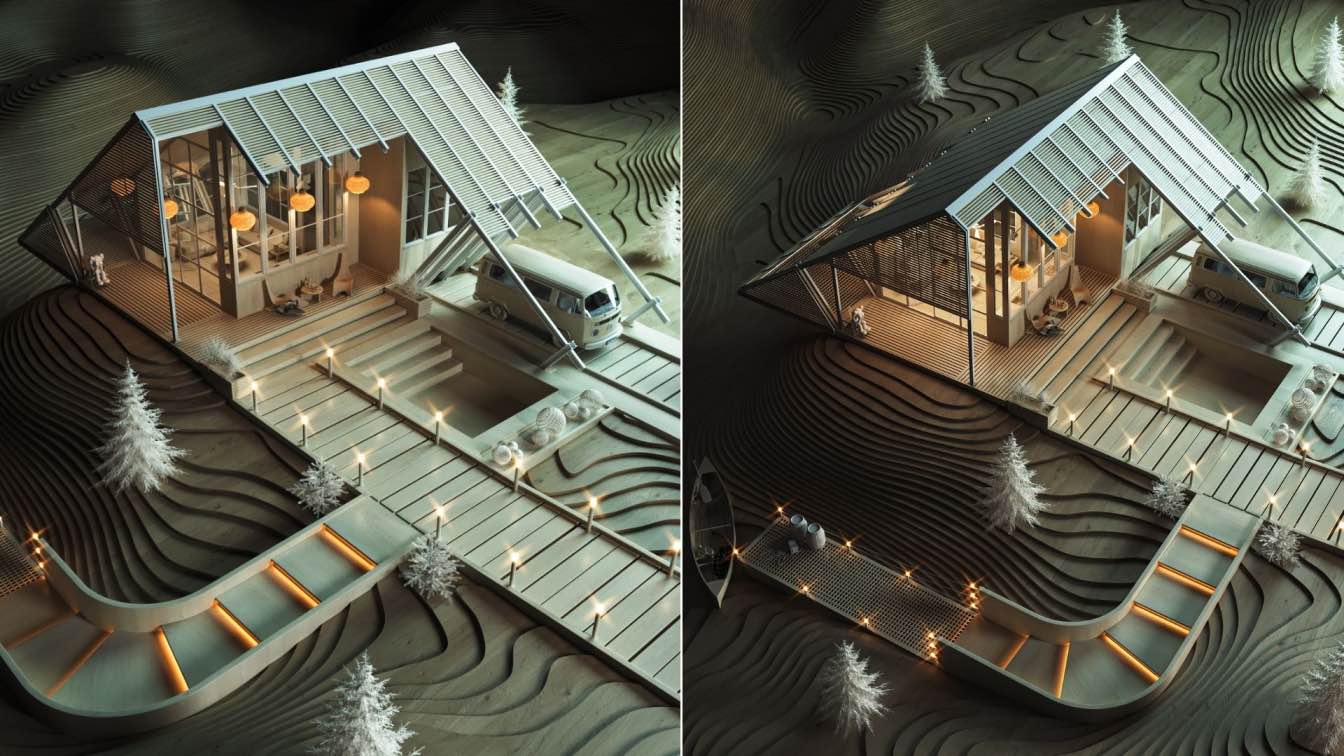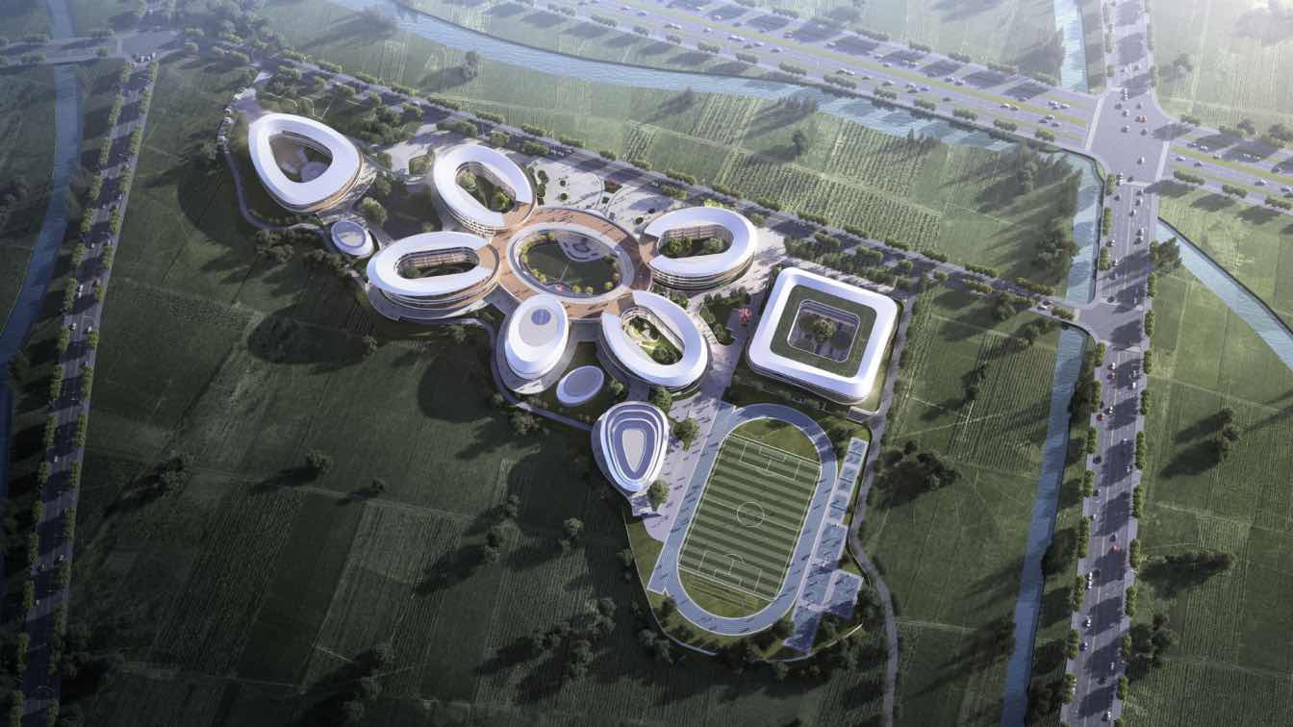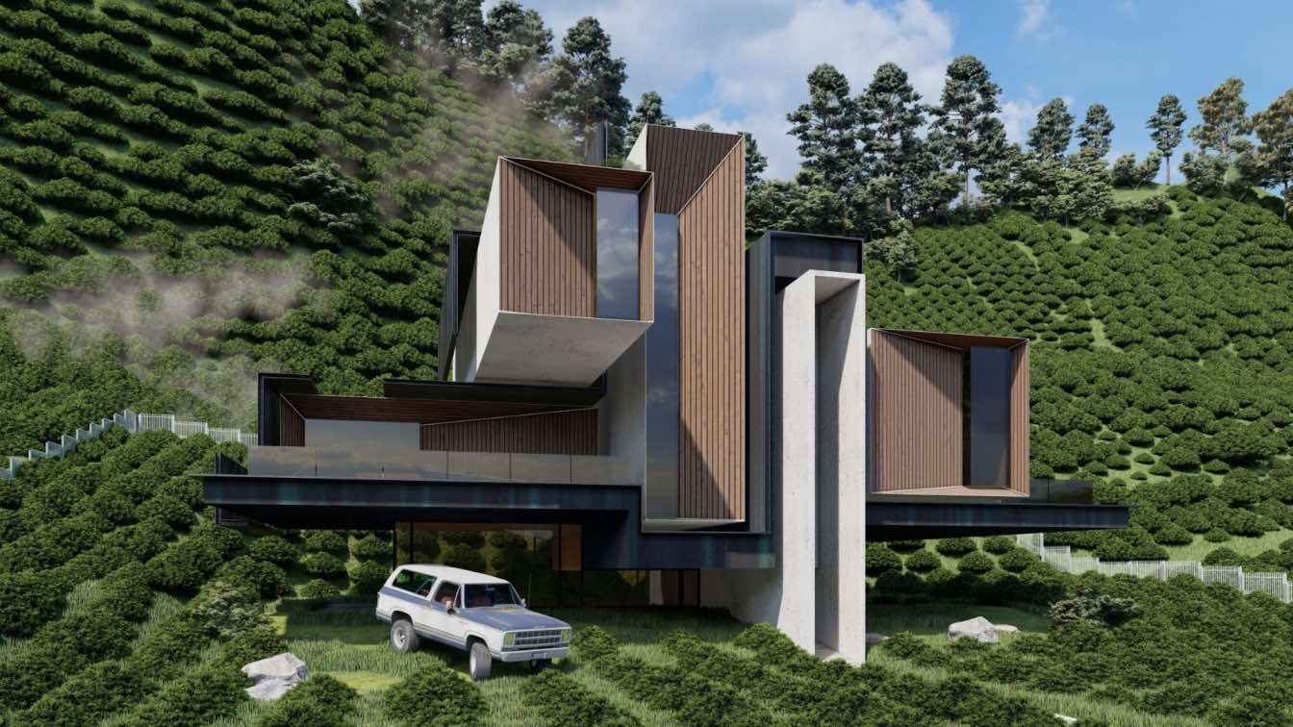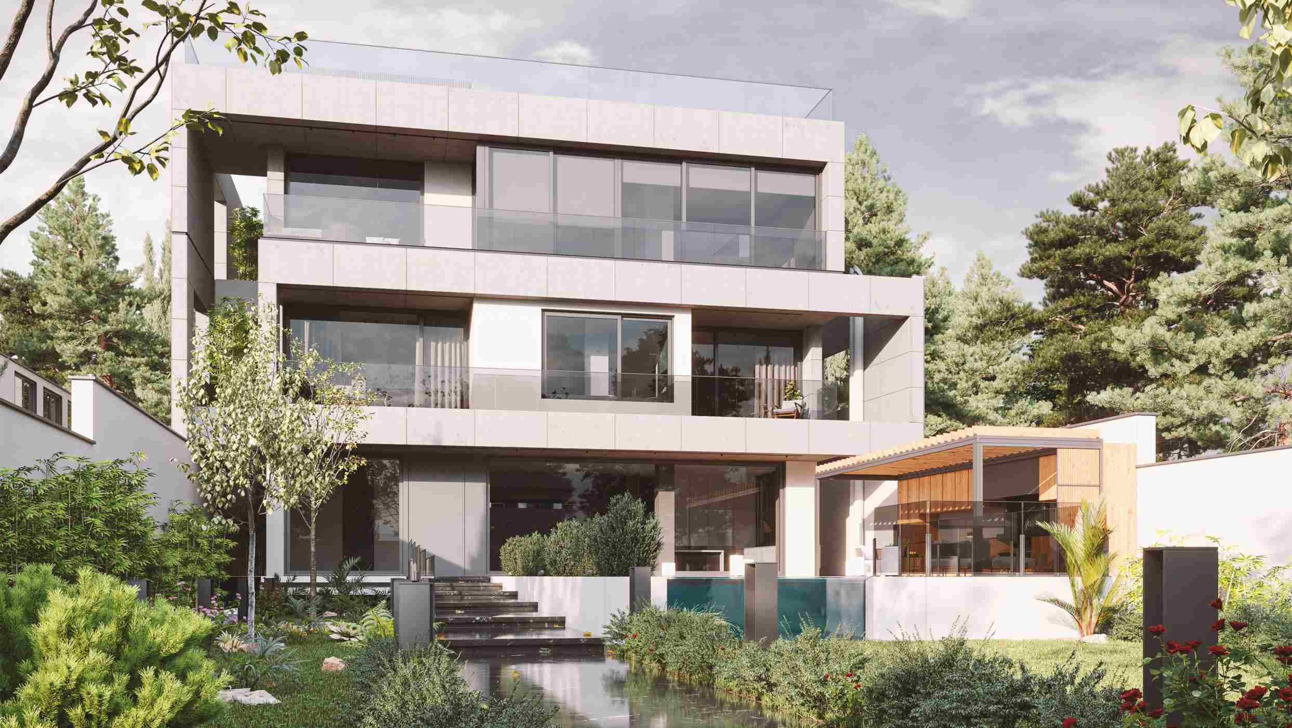Designed by Iranian Architect & Interior designer Milad Eshtiyaghi, the twin house project is planned to be built in Mumbai, India.
Architect's statement: Due to the rainy climate of the region, in designing the project, we designed it as a sloping roof in accordance with the climate of the region. Two sloping volumes of the project, which are designed with black zinc material to completely protect the building from rain.
These two volumes in the project, since they are the same in terms of form and material, caused us to call the project the Twin House. Since we have the best view in the north and south of the site, we designed the building to the north and south.
 image © Milad Eshtiyaghi
image © Milad Eshtiyaghi
In the central part of the house, which is the vertical communication section, we combined nature with architecture so that in all parts of the house, the space of nature can be felt both inside and out, and we have sustainable architecture and green architecture in the project.
In the outer part of the project, after growing from the garden yard, the trees cut the floor of the 1st floor and penetrate to the upper floor. In the southern part, another tree starts from the ground floor and after growing, cuts the roof of the second floor and grows towards the sky. The purpose of this movement is like a tree and a plant that grows from the heart of a rock, and growth is possible even in difficulty.
 image © Milad Eshtiyaghi
image © Milad Eshtiyaghi
In the southern part of the project, two twin volumes frame the southern landscape with the overlap of the elements(projection), embracing the eastern volume of the southern tree and the western volume of the sky.
In the western part, due to the prevailing westerly winds and also the strong sunlight at sunset, we designed the least window on this side.
And we even blocked the western terrace of the first floor with western walls to prevent the penetration of light and the prevailing western wind into this space so that the space is completely comfortable.
The terrace on the west side is completely open from north to south so that the monsoon wind can pass through it and we can have natural ventilation in the building and the building can breathe.
 image © Milad Eshtiyaghi
image © Milad Eshtiyaghi
On the southwest side, we placed the pool on the first floor of the terrace and designed its floor as glass to allow sunlight to penetrate into the space under the pool and the cafe, and also the sunlight after passing through the pool water and its floor glass. It will create a caustic effect under the pool, which gives a unique feeling to the space
Along the floor glass of the pool on the ground, we placed the outdoor living space so that in addition to being roofed and safe from rain, it has a glass pool on its roof.
In the walls of the site, we also used the green wall to fully adapt to its green environment.






Connect with the Milad Eshtiyaghi

