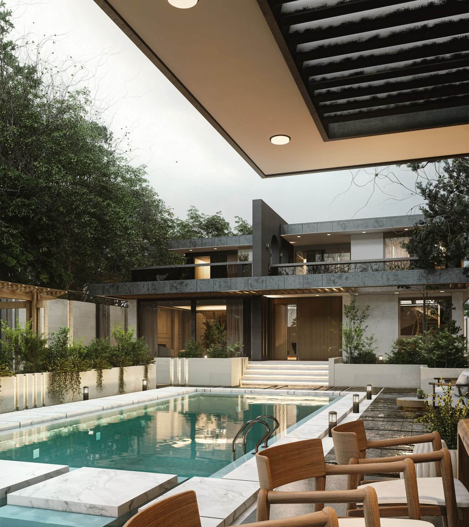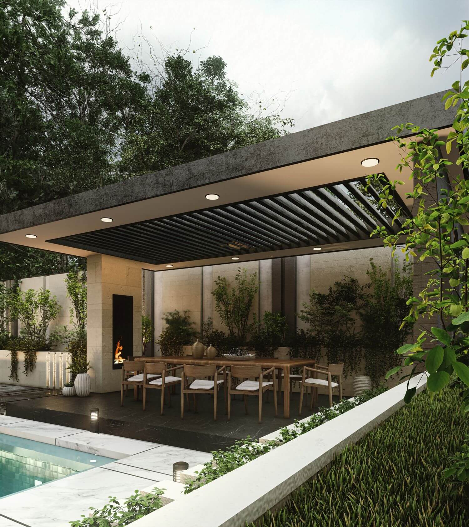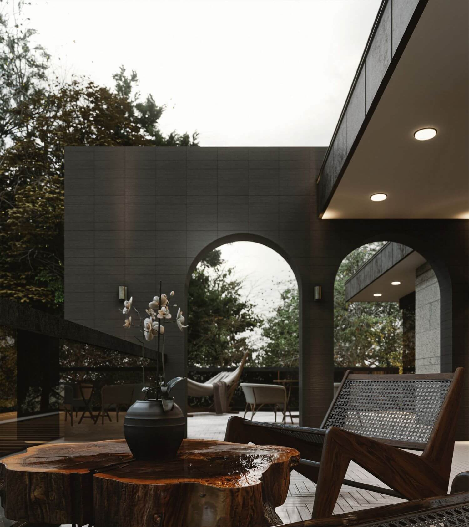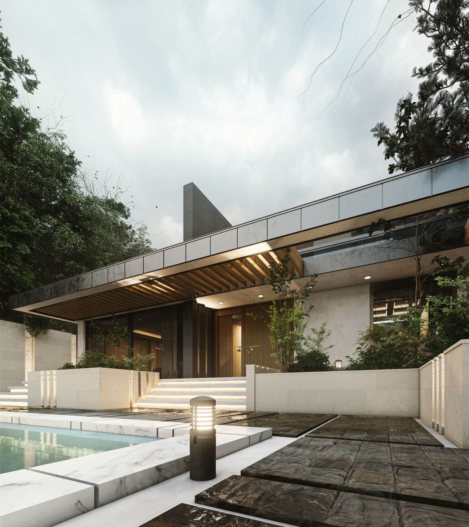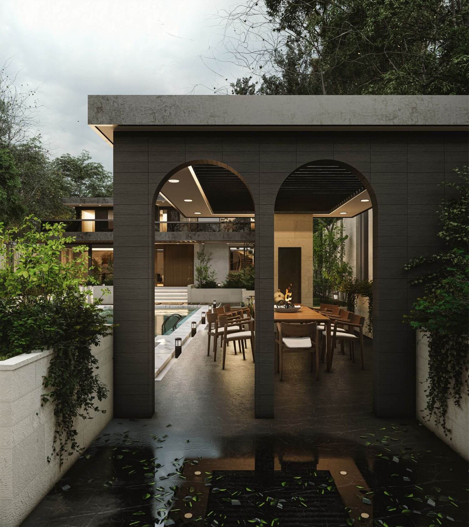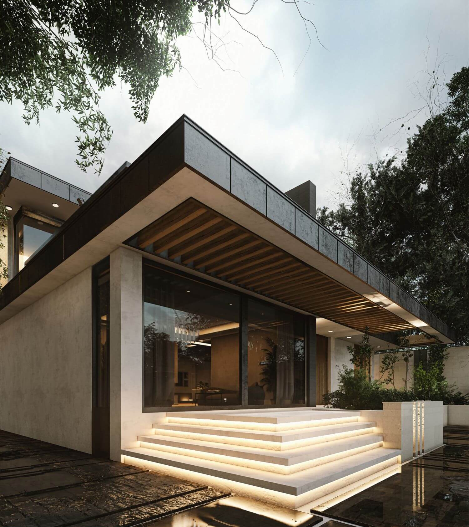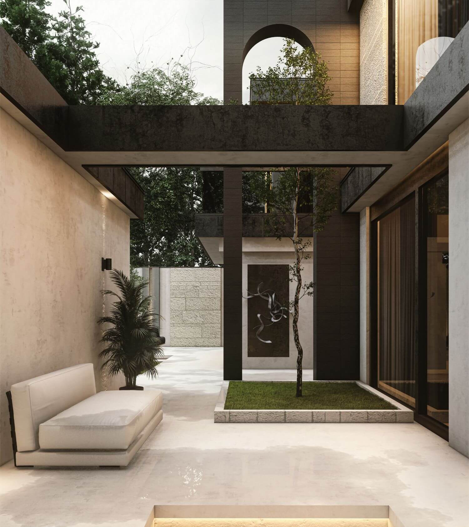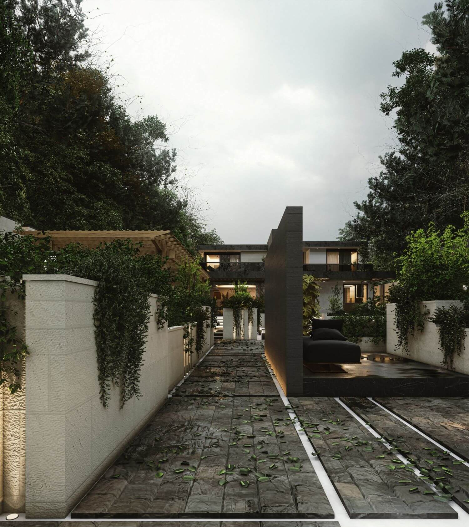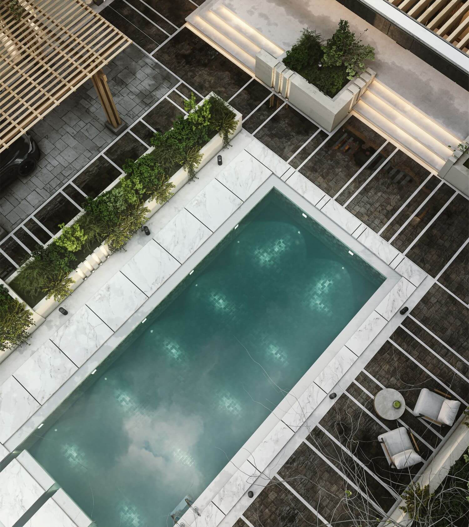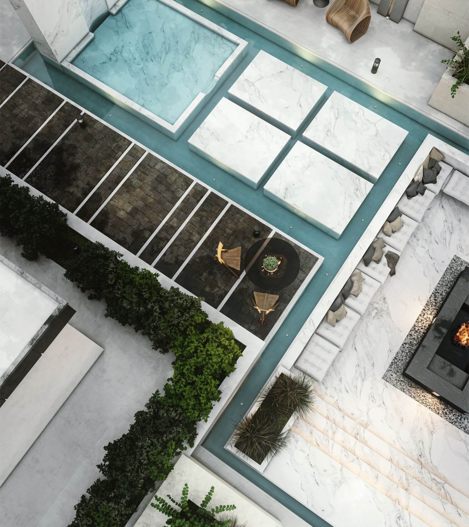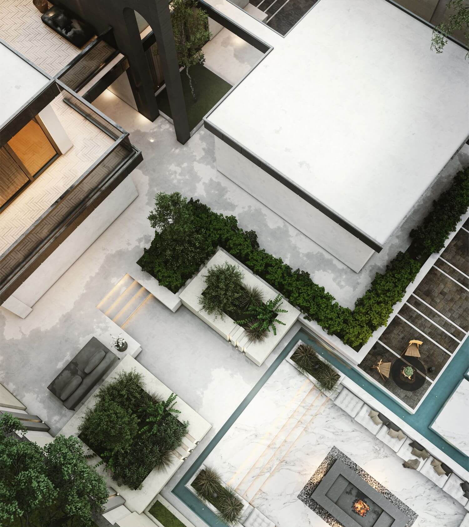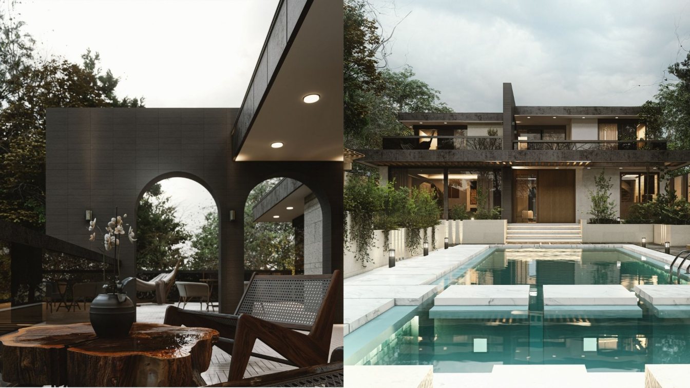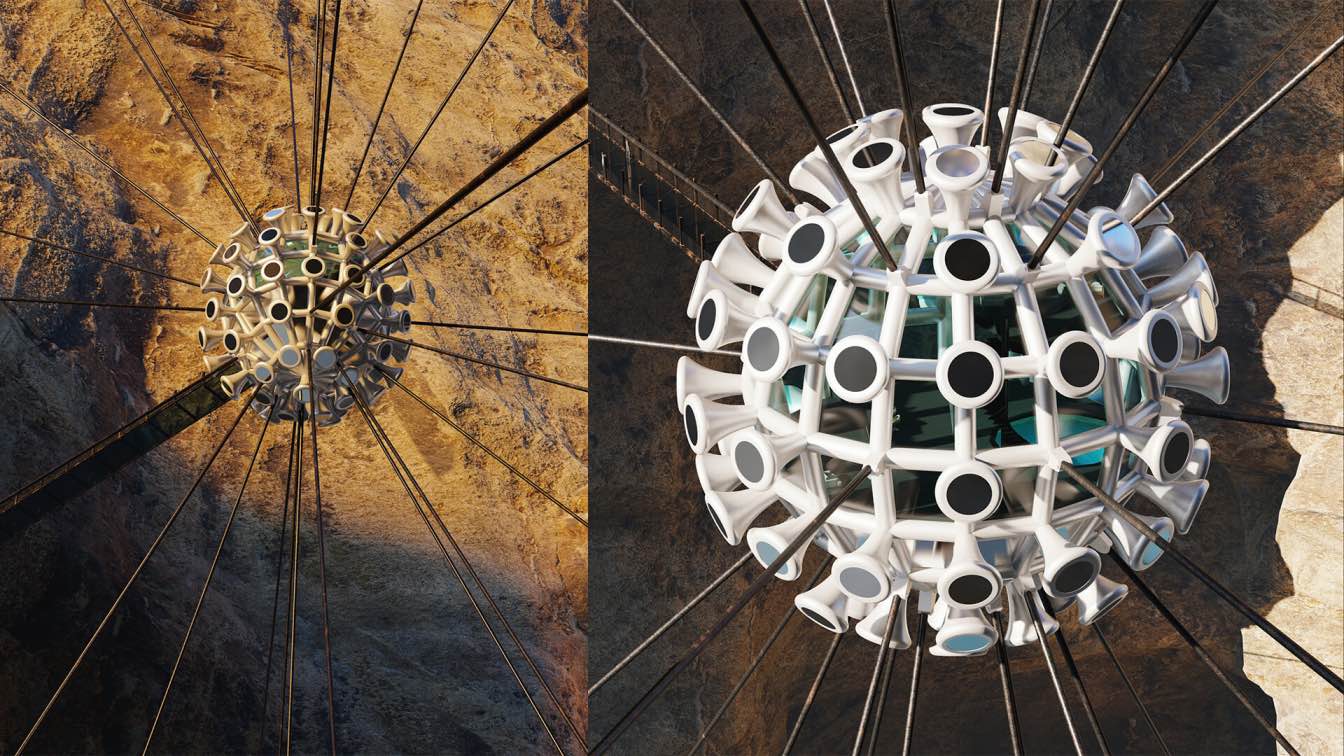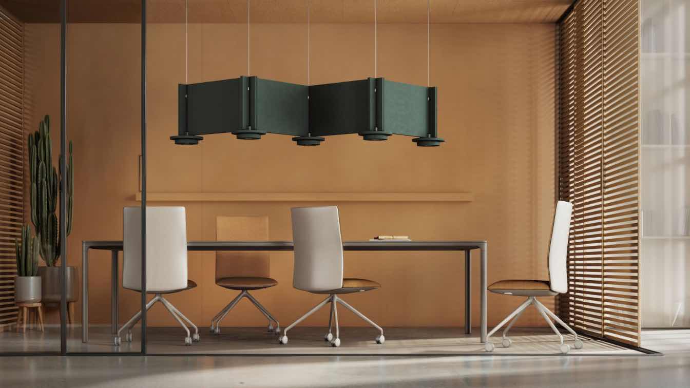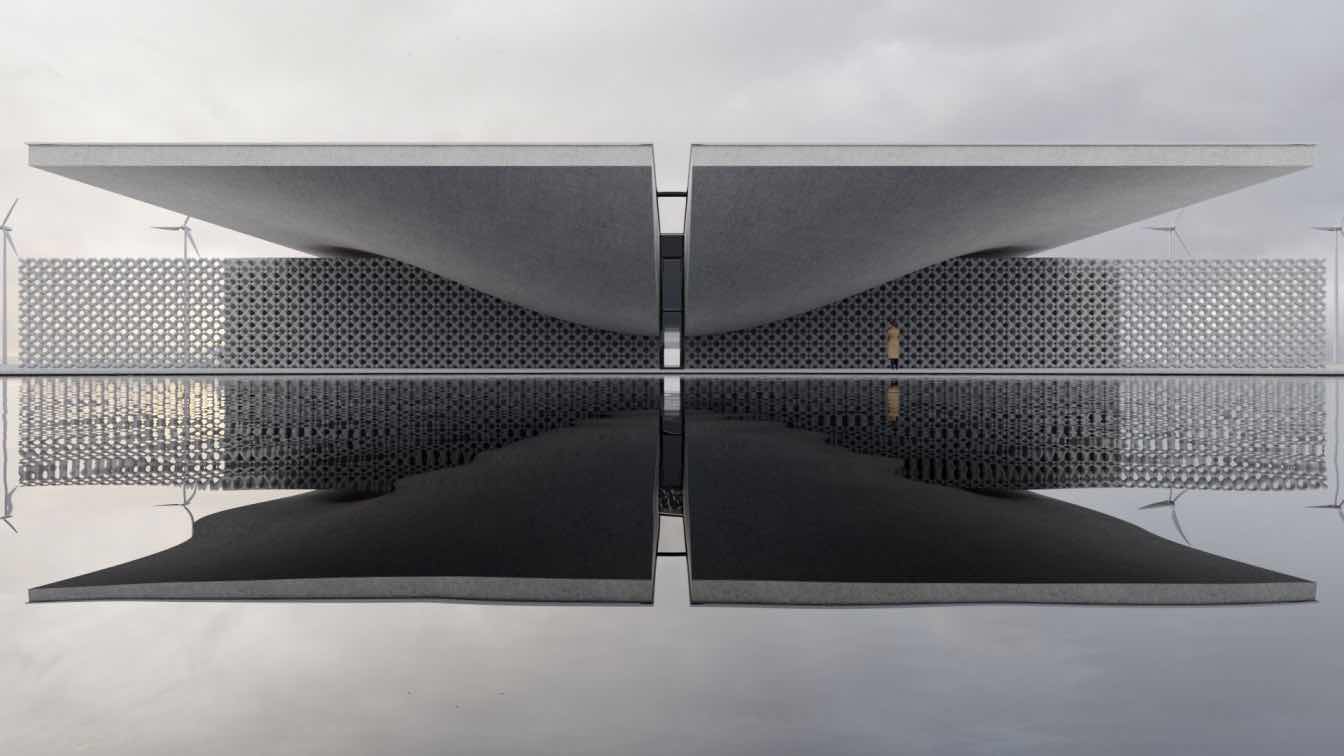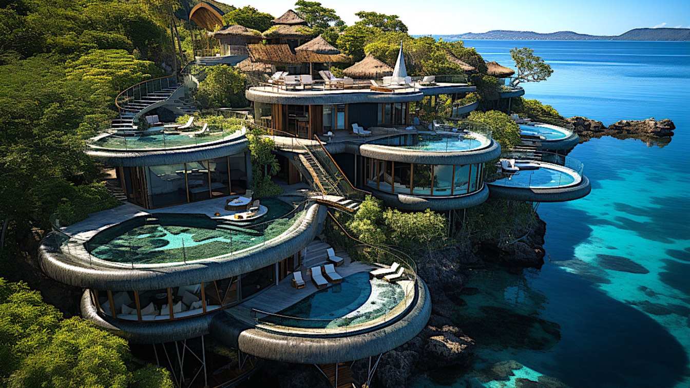Sun_A Studio: The name of this villa is derived from the place where this project is located "Tabas". The city of Tabas has a hot and dry climate. Therefore, this project was designed to meet the needs of a house in the heart of this climate while being modern. The design and architecture of this city must be sustainable for all seasons so that there are always comfortable living conditions.
The context of the historical areas of the Islamic period shows that various factors such as climate and culture have influenced the structure and formation of residential houses. In part of Tabas, there are several traditional houses that date back to the Safavid to Qajar periods.
These houses, with their complex and different structure, have created a face of transformation among the traditional texture of the region. Due to the location of this house in hot and dry climate, the construction of this project has been shaped in accordance with the desert climate.
This project was designed to preserve the historical identity of Tabas.
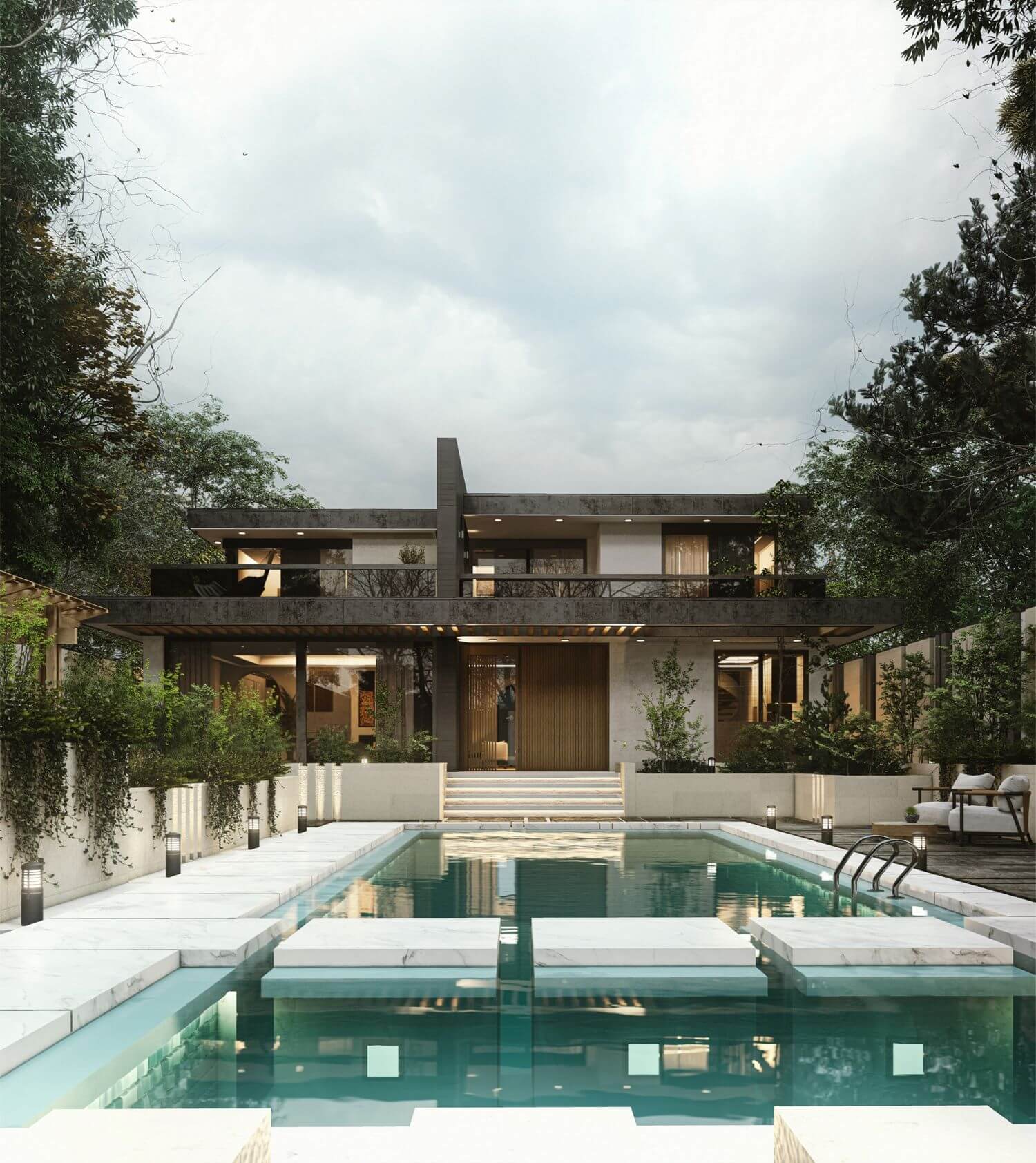
In general, the physical similarity of the architecture of houses in the central courtyard with the title of coordinating and connecting role among other elements of the building, the use of the house pond and creating a garden in connection with the house space is a model to consider in Tabas. Which was the main factor in designing this project.
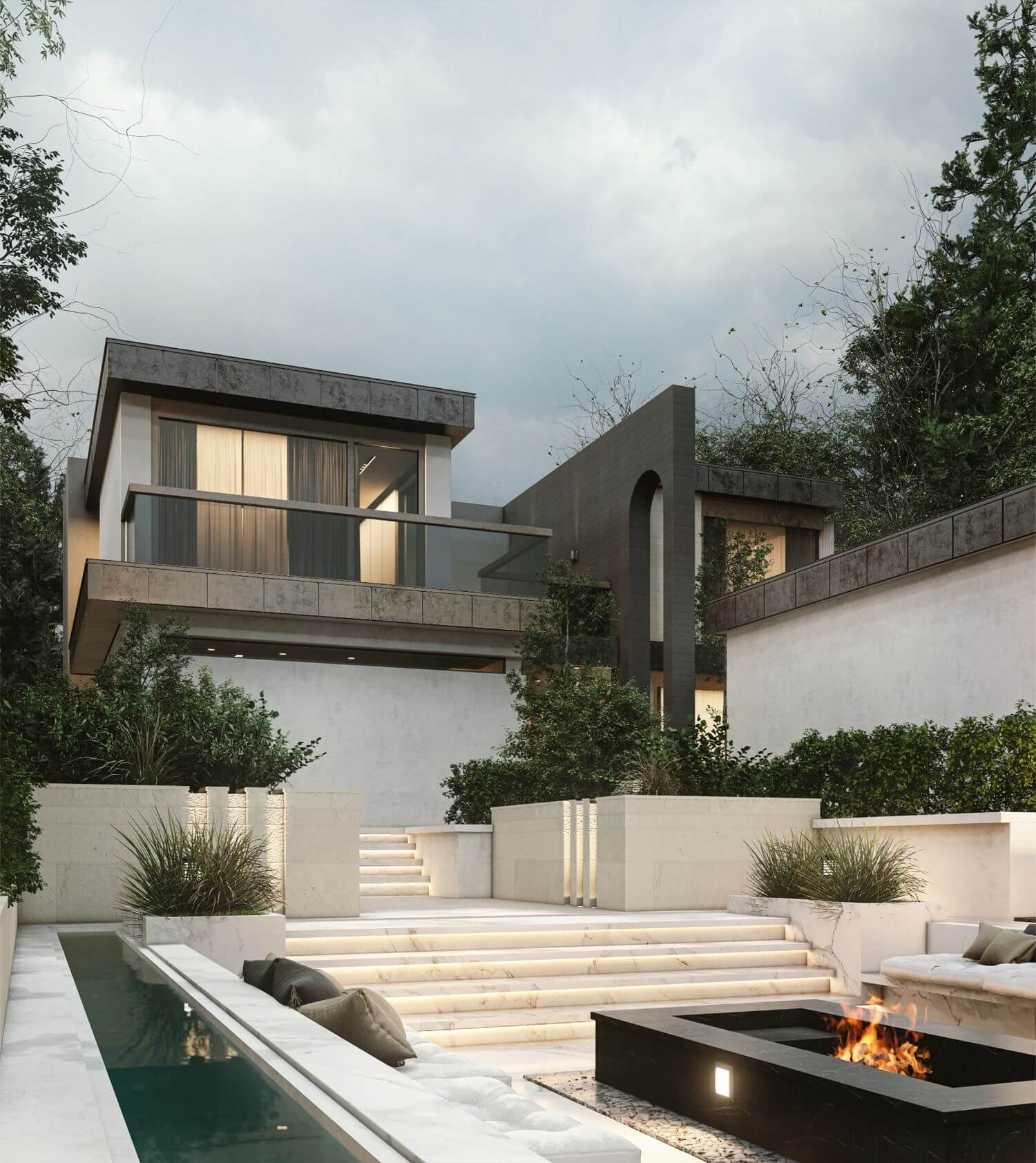
The main points that were considered in the design of this work:
- In the design, the wall materials are made of light stone in accordance with the climate of the region to be responsive.
- In Hot and Scorching summers, long canopies are designed to use shade in the hot seasons.
- the architecture of the project, tried to use swimming pools and green space to make the outdoor living space pleasant and create relatively comfortable conditions for the users of the villa.
