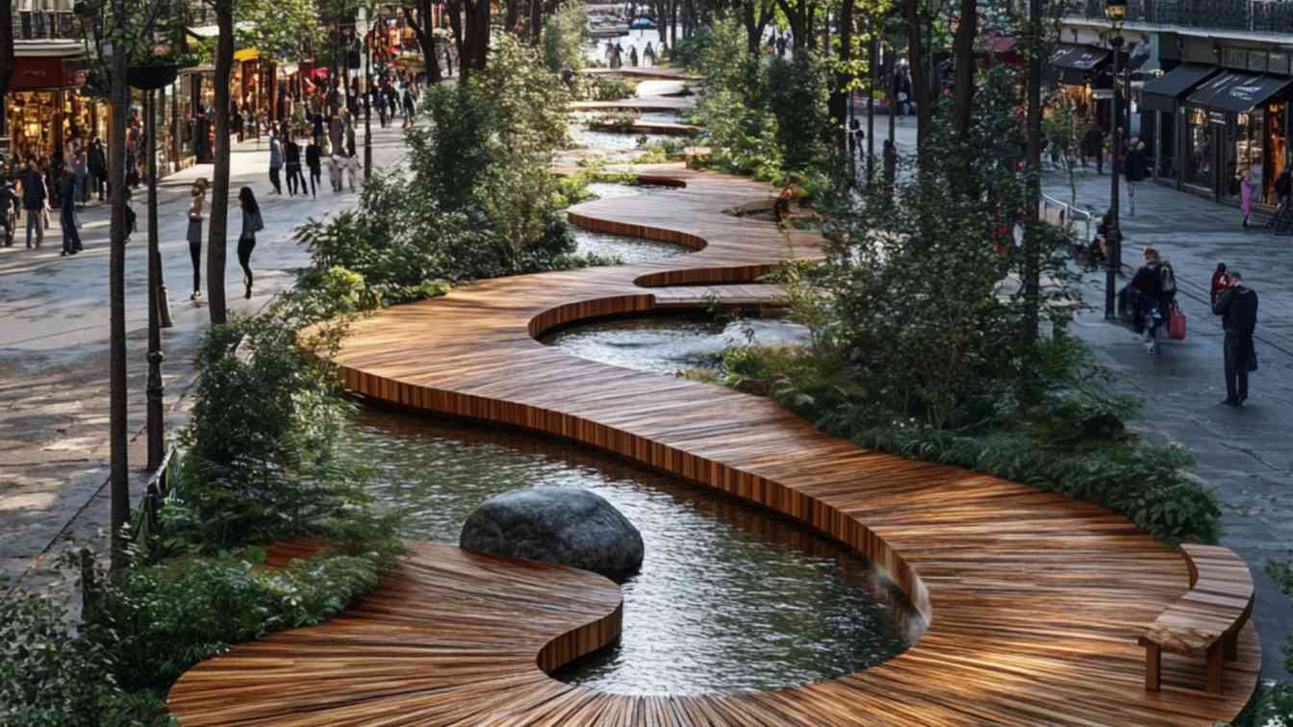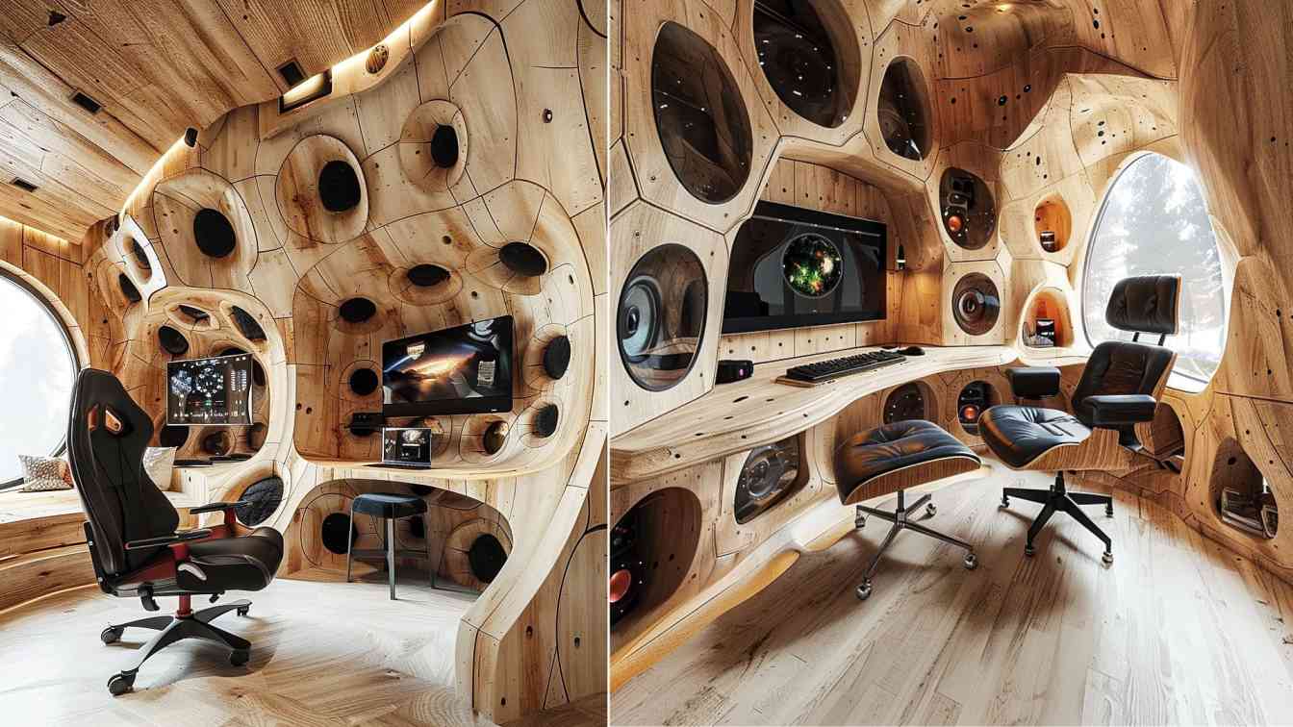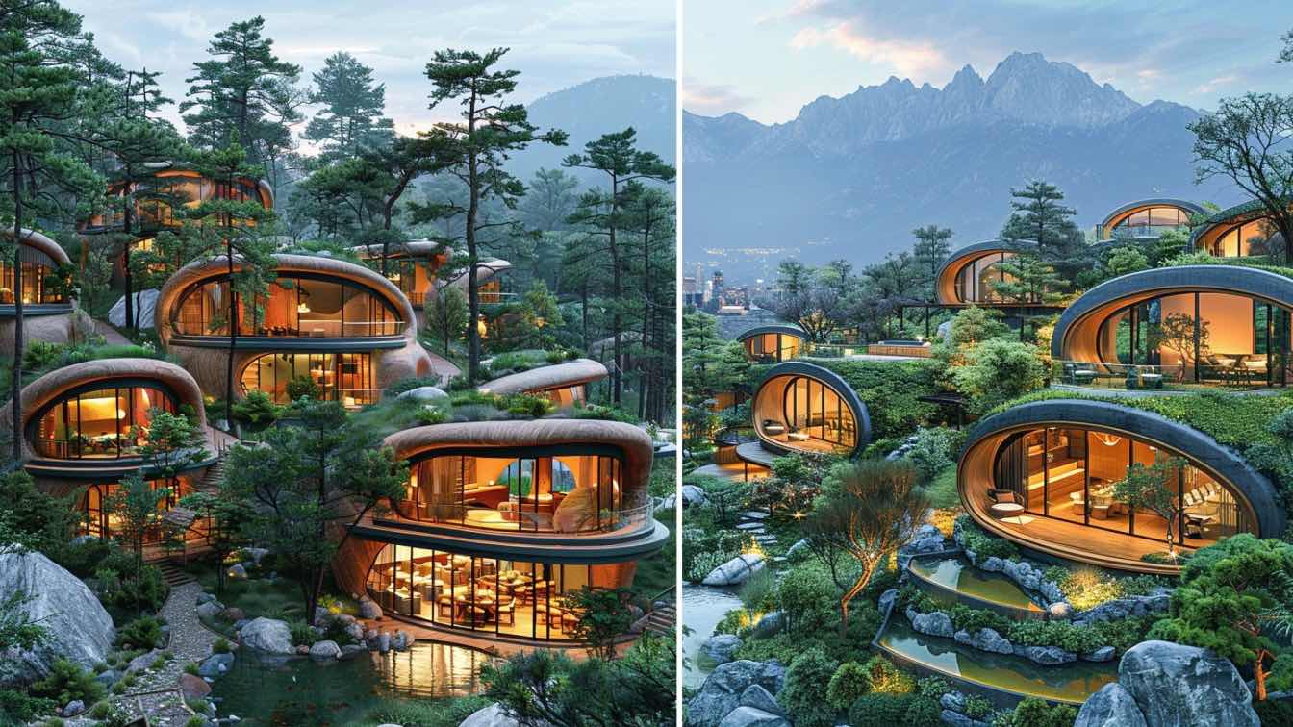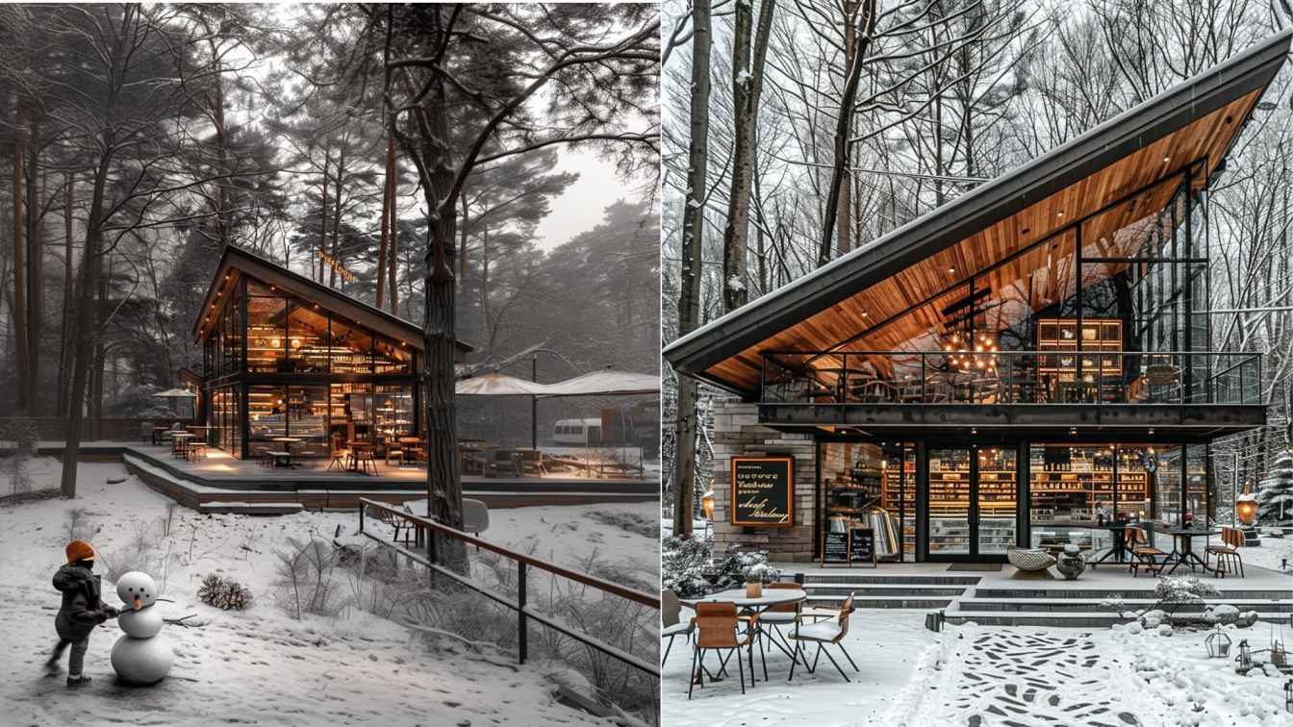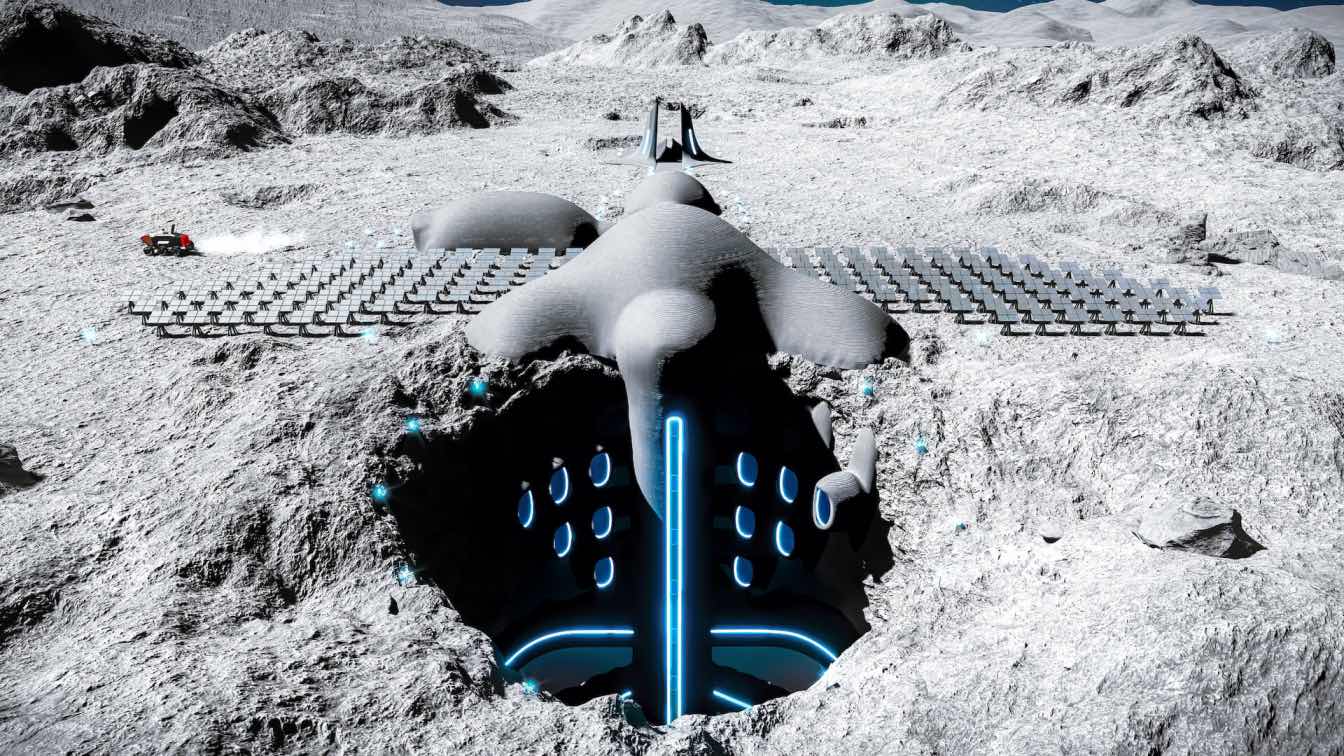The sidewalks of Champs-Élysées in Paris have been transformed into a unique sensory experience for visitors through redesign and the incorporation of natural elements. These sidewalks captivate the eyes with beautiful lighting at night, floral arrangements, and diverse plants, stimulating the sense of sight.
Project name
Redesign of the sidewalk on the Champs-Élysées
Architecture firm
Nature Architect
Location
Champs-Élysées, Paris, France
Tools used
Midjourney AI, Adobe Photoshop
Principal architect
Sahar Ghahremani Moghadam
Design team
Nature Architect
Built area
About 1.2 miles
Site area
Avenue Champs-Élysées Paris
Visualization
Sahar Ghahremani Moghadam
Typology
Commercial & Recreational
Welcome to our enchanting wooden futuristic game room! Step into a realm where nature meets technology and immerse yourself in a space that seamlessly blends warmth and innovation. Our game room features stunning wooden accents that bring a touch of natural beauty to the futuristic design.
Project name
Envisioned Eden
Architecture firm
Mah Design
Location
Portland, Oregon, USA
Tools used
Midjourney AI, Adobe Photoshop
Principal architect
Maedeh Hemati
Design team
Mah Design Architects
Visualization
Maedeh Hemati
Status
Concept - Futuristic Design
Typology
Recreational › Entertainment
Sahar Ghahremani: Nestled on the slopes of the majestic mountains, this architectural masterpiece seamlessly weaves together the beauty of nature with innovative design, embodying the essence of nature architecture.
Project name
Mountain Resort
Architecture firm
Nature Architect
Location
Shandiz, Mashhad, Iran
Tools used
Midjourney AI, Adobe Photoshop
Principal architect
Sahar Ghahremani
Design team
Studio Nature Architect
Visualization
Sahar Ghahremani
Typology
Hospitality › Resort, Recreational, Tourism
Indulge in the serene charm of this coffee shop, designed in the distinctive style of Philip Johnson architecture. The gray wood and glass facade, captured in a mesmerizing close-up shot, invites you into a world of warmth and elegance. Nestled amidst an outdoor snowy forest, the natural light filters through the glass panels, creating a tranquil a...
Project name
Snowy Haven Cafe
Architecture firm
Mah Design
Tools used
Midjourney AI, Adobe Photoshop
Principal architect
Maedeh Hemati
Design team
Mah Design Architects
Collaborators
Mah Design Architects
Visualization
Maedeh Hemati
Typology
Hospitality › Restaurant, Recreational
Designed by Mahdi Eghbali Amlashi, the purpose of this project is to establish a moon village with recreational and research approach which planned for the next two or three decades that has the capacity to accept 100 people in limited time periods that include researchers, tourists, engineers of various sciences, etc. in the age range of 18-60 yea...
Architecture firm
Mahdi Eghbali Amlashi
Location
Marius Hills, Moon
Tools used
Rhinoceros 3D, Grasshopper, ZBrush, Lumion, Adobe Photoshop
Principal architect
Mahdi Eghbali Amlashi
Visualization
Mahdi Eghbali Amlashi
Typology
Residential › Recreational, Research

