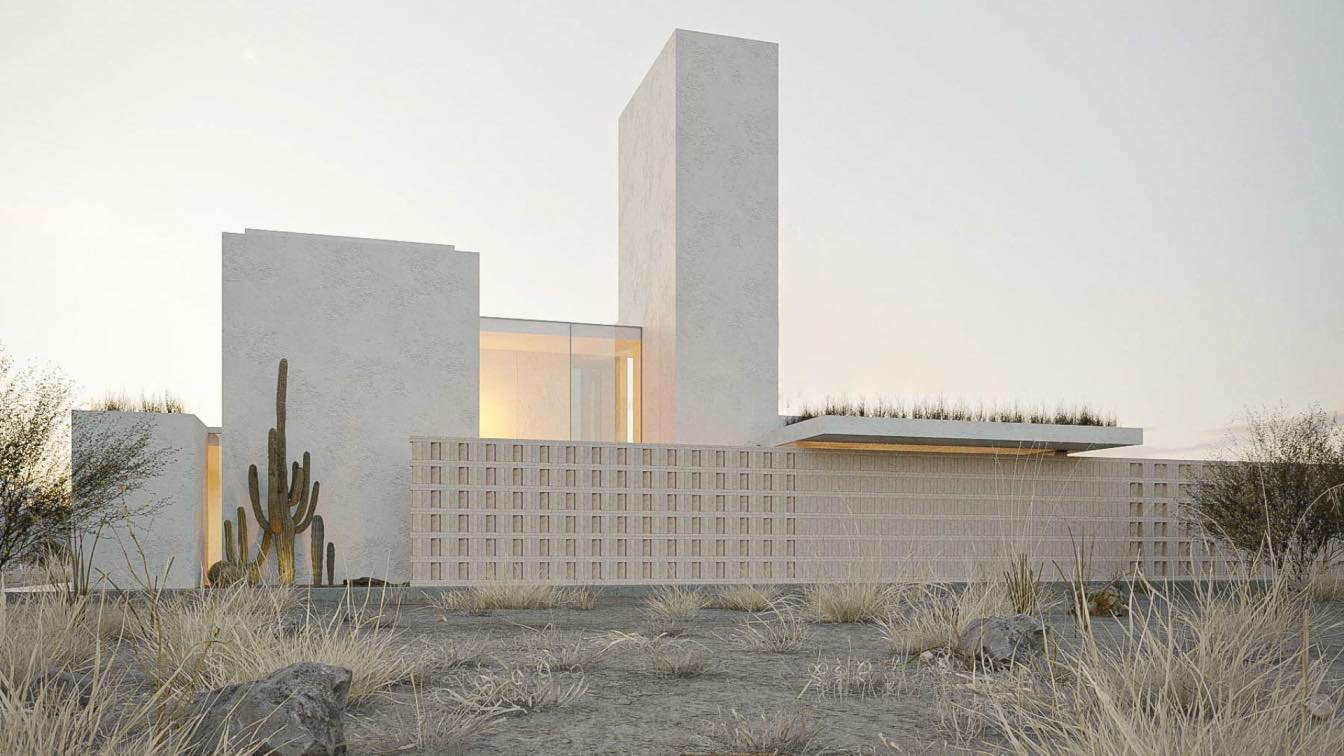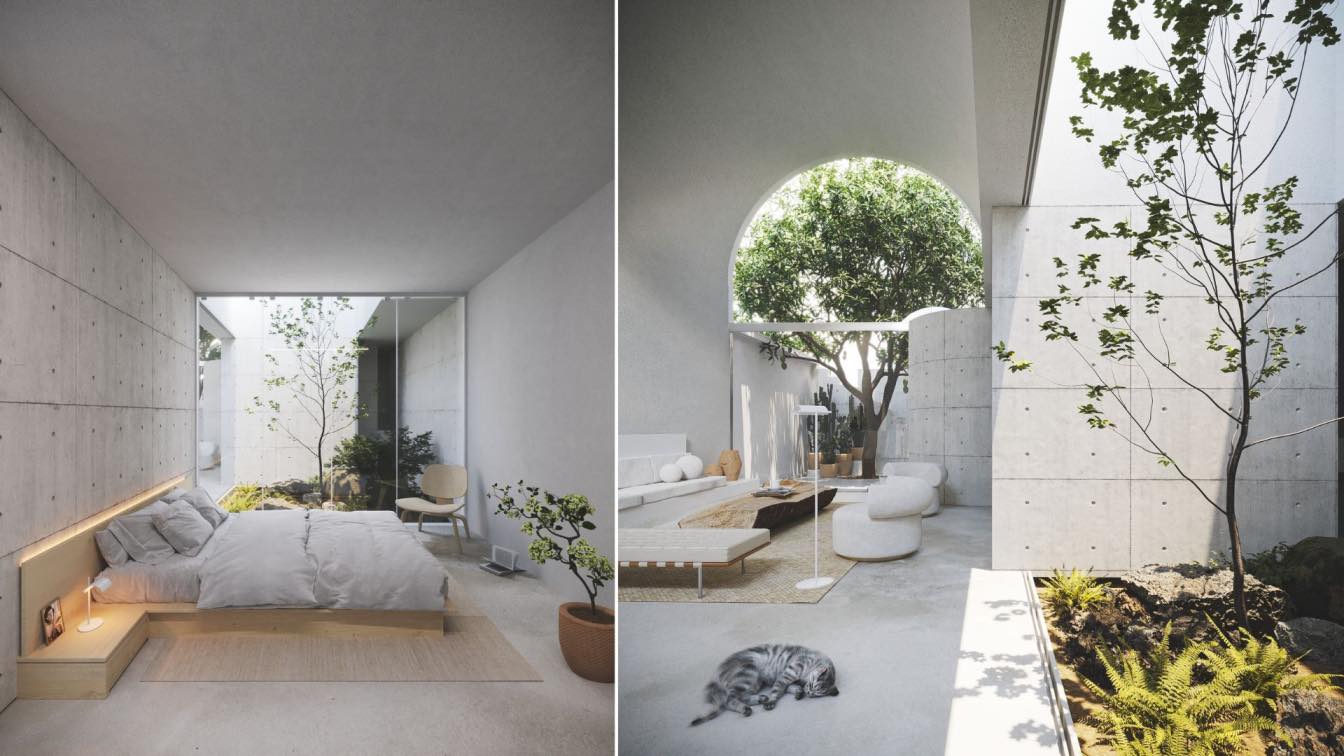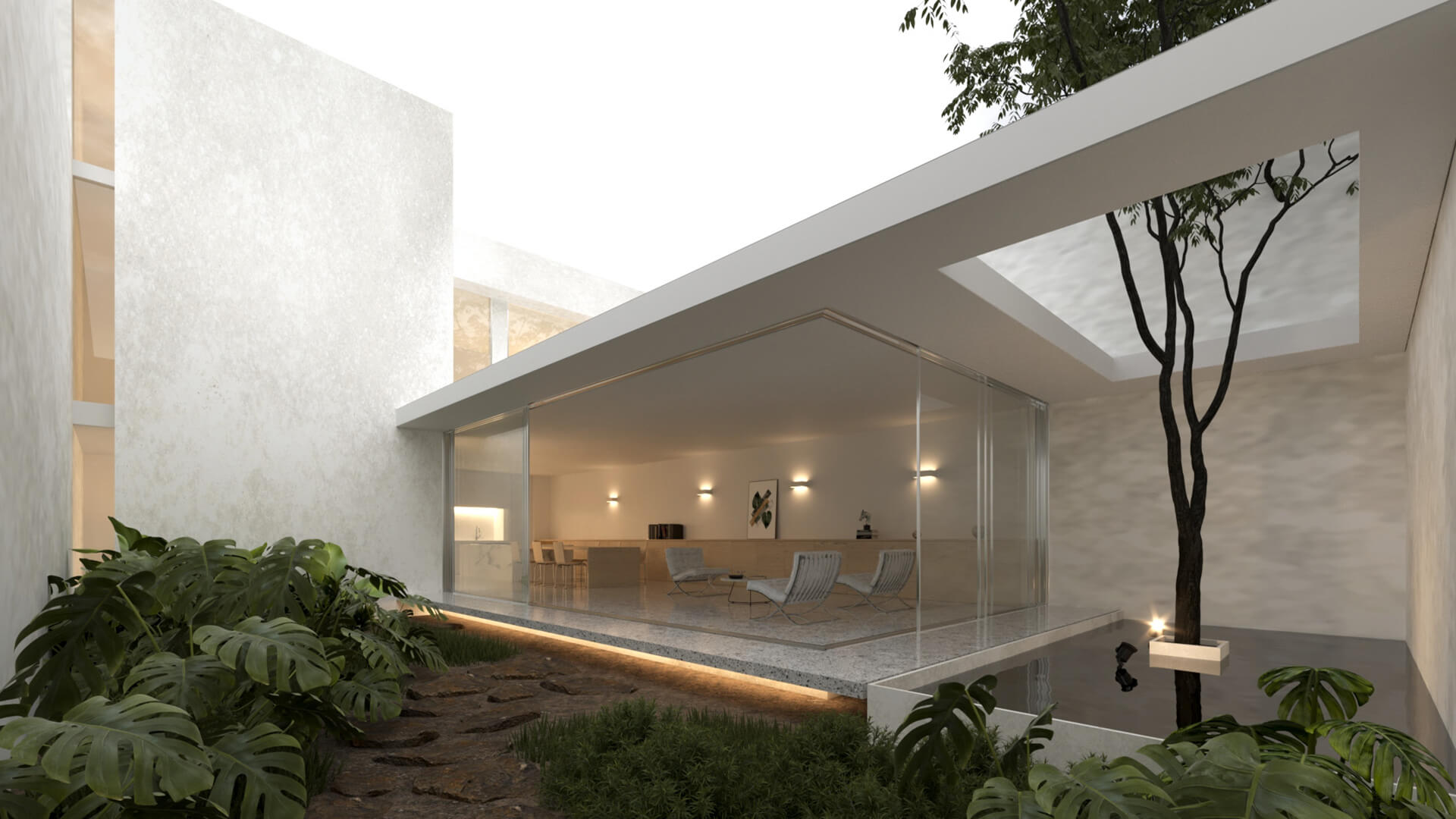This project emerged from the need to provide high-quality lodging in an area where most Airbnbs have failed to capture the true essence of the context. Instead of building a generic house that could be anywhere, the team of architects decided to design a structure that reflected the rich local culture and provided guests with a unique and unforget...
Project name
Sierra Madre House
Location
Zacatecas, Mexico
Tools used
Autodesk 3ds Max, Autodesk Revit, Ecotec, Morpholio, Corona Renderer, Adobe Photoshop
Principal architect
Antonio Duo, Sofía Herfon
Typology
Residential › House
Mexican traditional architecture is known for its remarkable creativity and beauty, and this house located in Zacatecas is no exception. With a barrel vault and a 150-square-meter size on two levels, this house is a prime example of how architecture can seamlessly blend with the environment while providing functional and aesthetically pleasing spac...
Location
Southern Zacatecas Mexico
Tools used
Autodesk 3ds Max, Autodesk Revit, Ecotec, Morpholio, Procreate, Adobe Photoshop
Principal architect
Antonio Duo, Sofia Herfon
Status
Under construction
Typology
Residential › House
Antonio Duo: As a sculptural monolithic piece, this house designed in a town of Zacatecas, Mexico named Jalpa, which means in Nahuatl “place over sand” enhances this concept through his introspective atmosphere with the off white color of the piece abducted from the natural color of the sand in the zone.
Architecture firm
Antonio Duo
Location
Jalpa, Zacatecas, Mexico
Tools used
Autodesk 3ds Max , Corona Renderer, Adobe Photoshop
Principal architect
ntonio Duo
Design team
Antonio Duo, Adriana Haro
Visualization
CIC Arquitectos, Taller Armesto Monárrez (TAM.Arquitectos)
Status
Under construction
Typology
Residential › House




