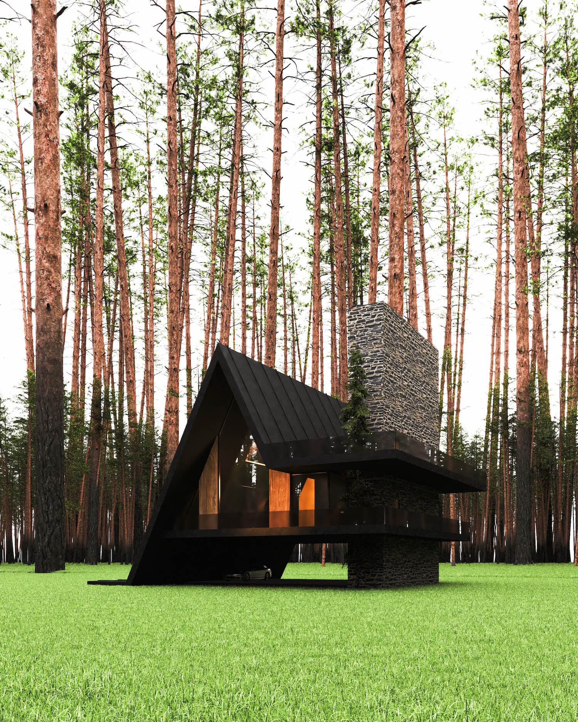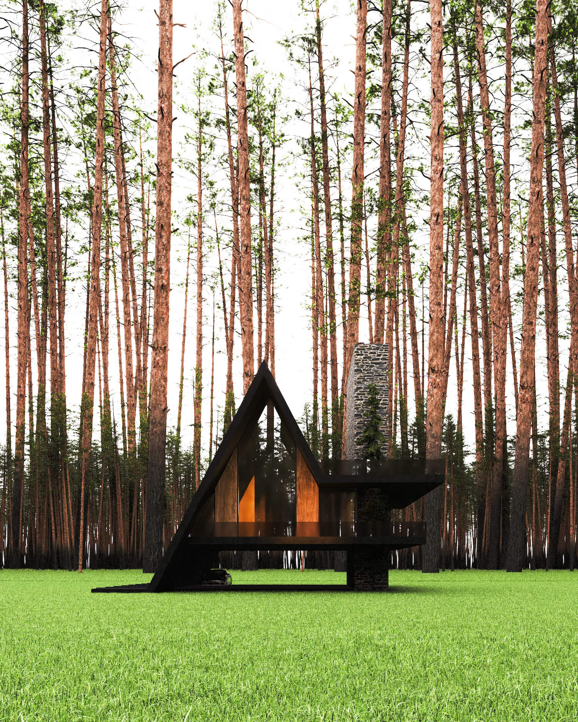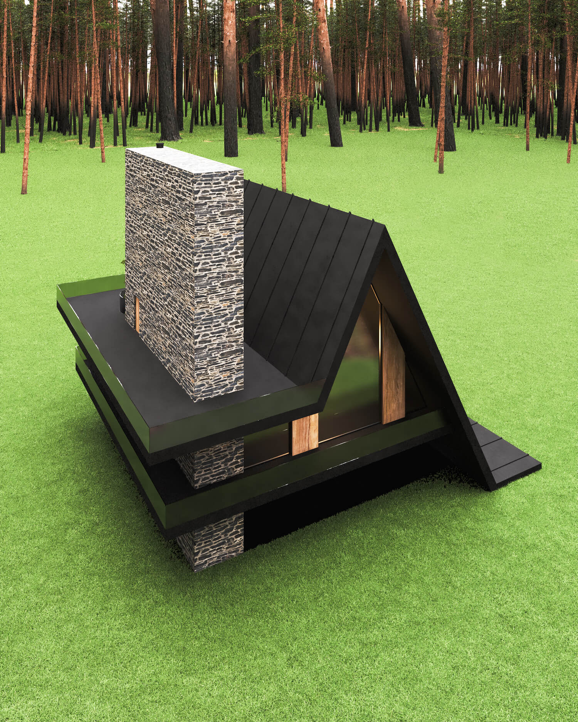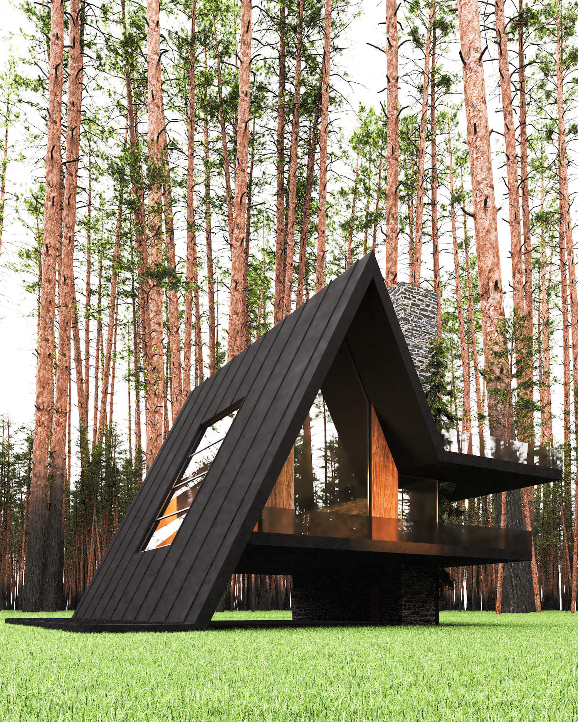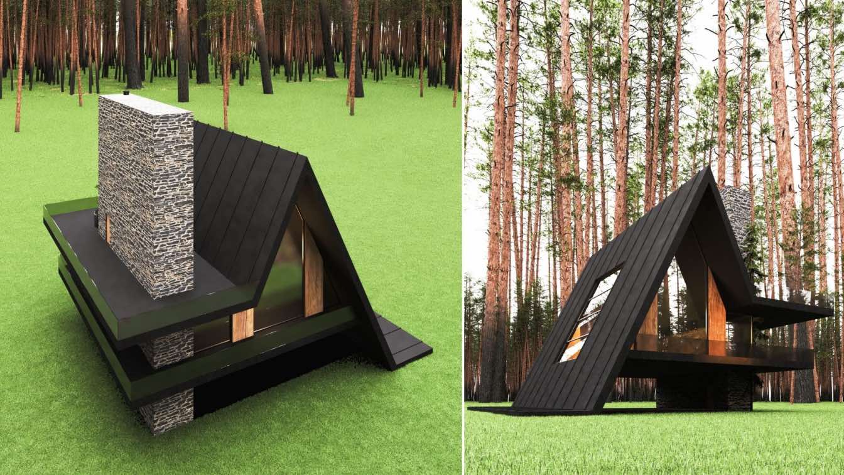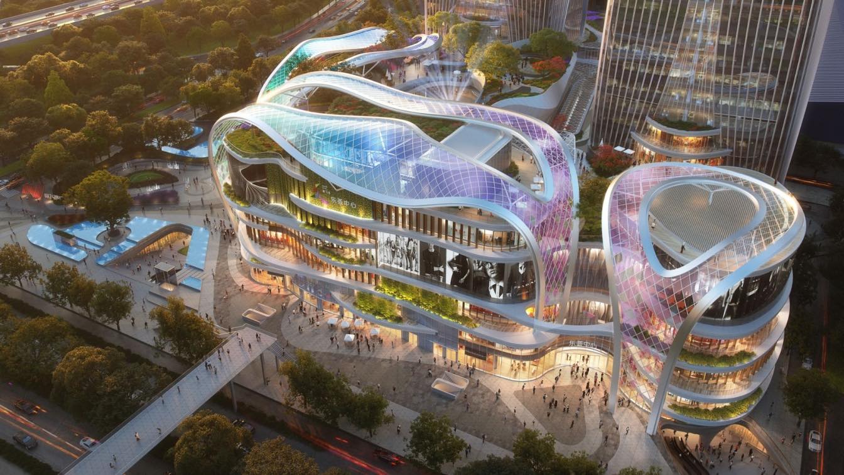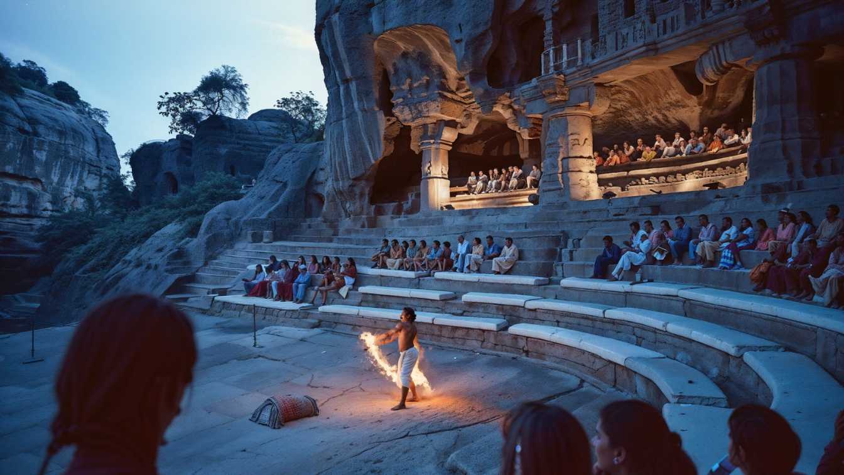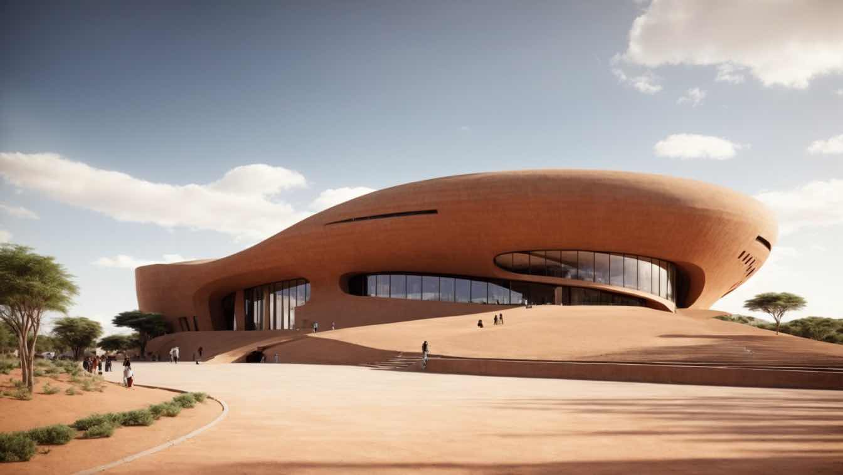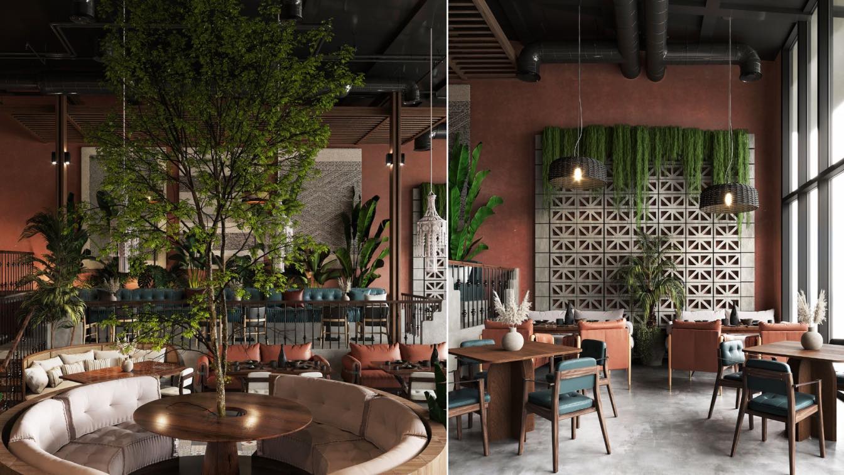Milad Eshtiyaghi: In designing this project, client of the project were asked to design on the project like the Black House1 which we had previously designed in New York, but with a smaller area.
Due to the humidity, we moved away from the ground to have natural ventilation in all sides of the project, and due to the climate, the existing context of the project was designed to be sloping form.

