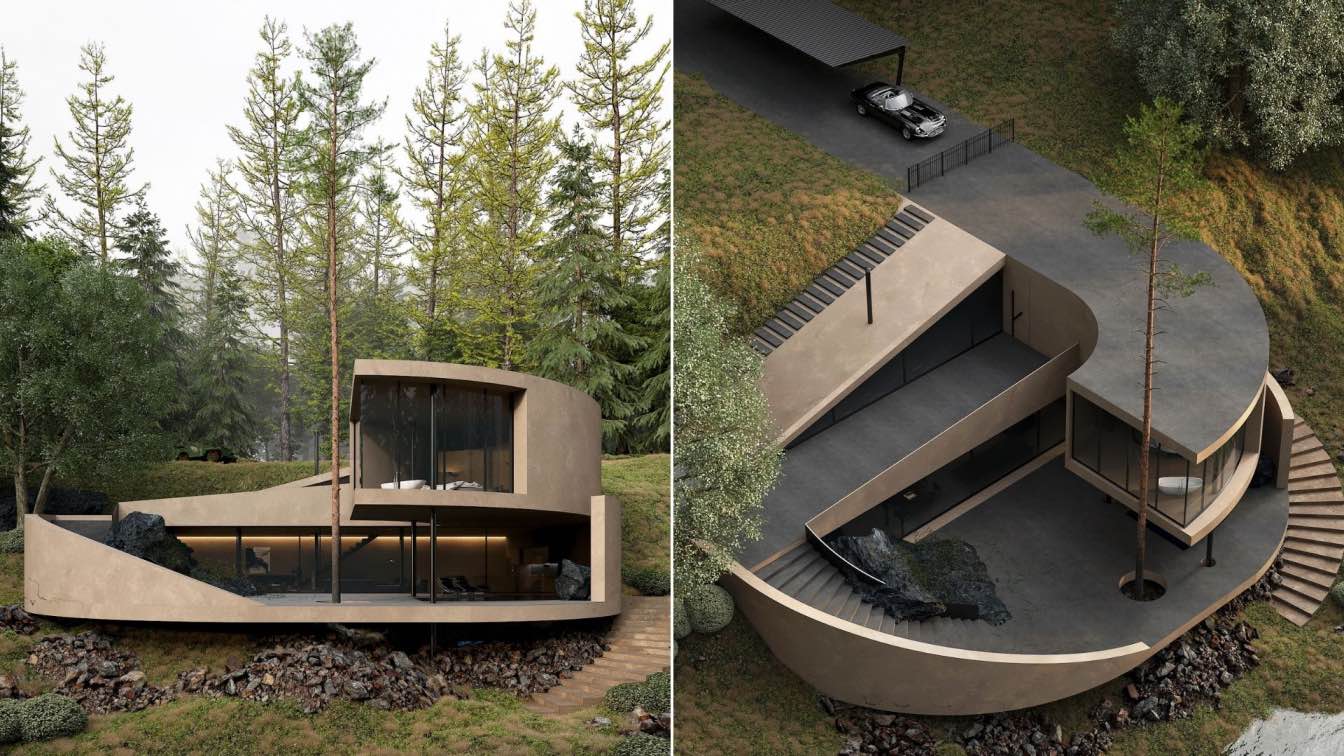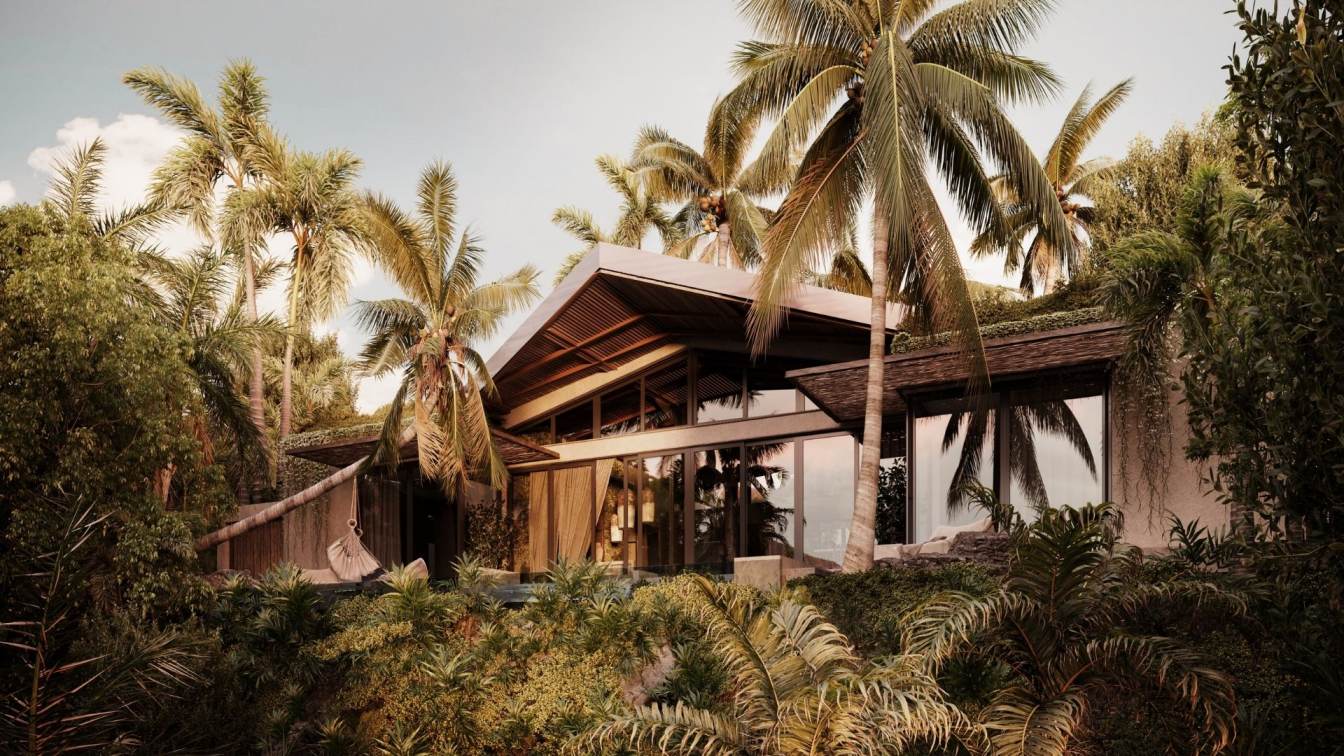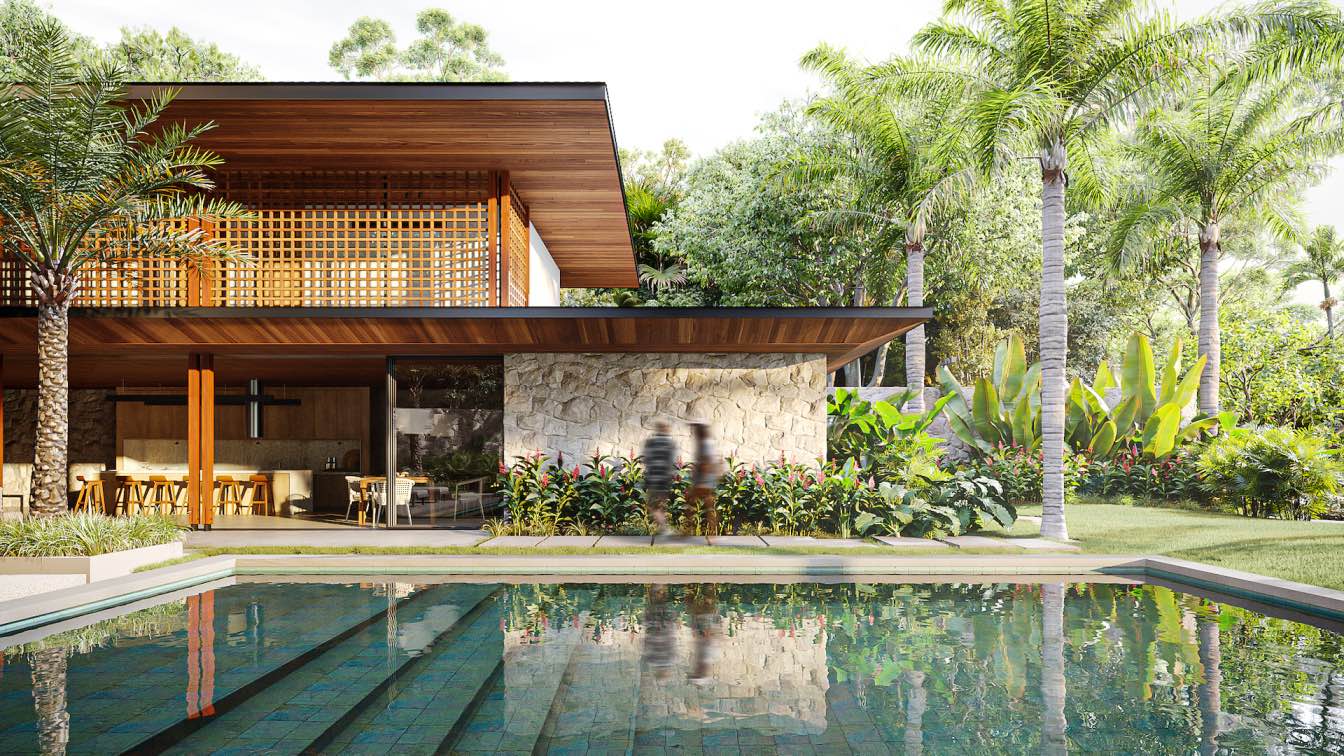Javier Zubia from MORFA Architecture has been revealed as the big winner of the Next Top Metaverse Build competition, winning the top prize of a Decentraland land parcel, 3,500 SAND tokens, 2,000 RNVI tokens and a Threedium License.
Multipurpose building to be used with different activities simultaneously.
Level one included multiple entrances to the building and gallery #1.
The level two featured a gallery #2 and three-tiered central sculpture which can be viewed from different perspectives, Level three a forum and auditorium for presentations of future NFTs collections or exhibitions on different topics.
The fourth another gallery and space to feature a fashion show and the final level hosts a gallery, pool party and concert stage with low gravity zone to enjoy your favorite music.
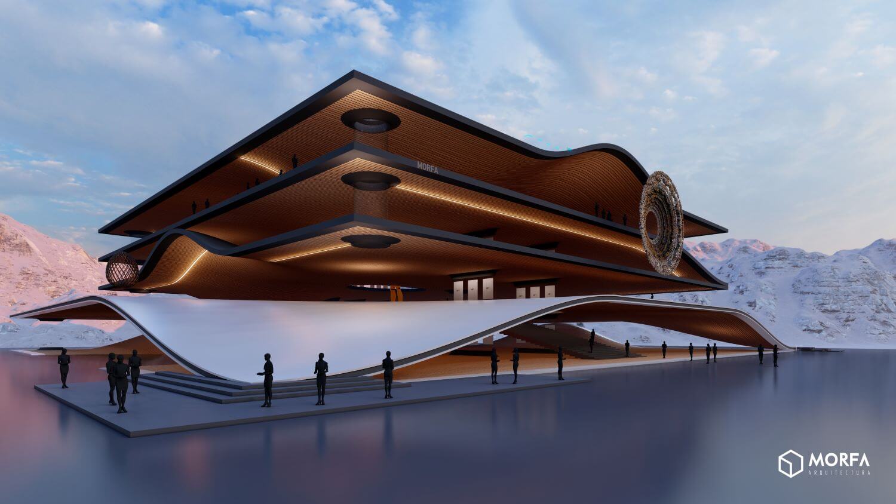
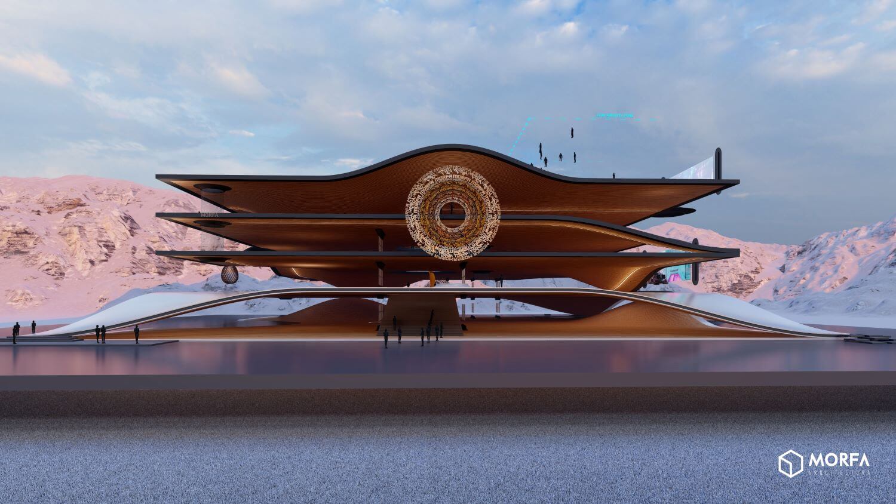
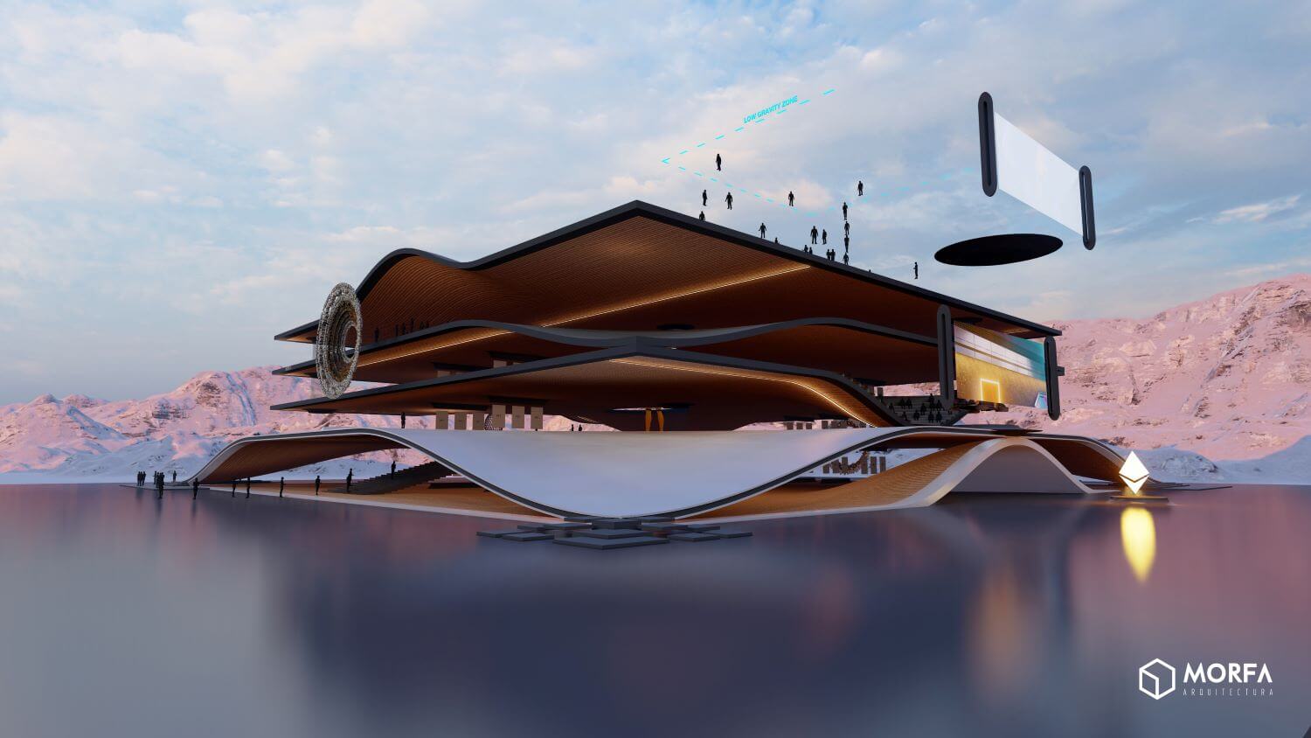
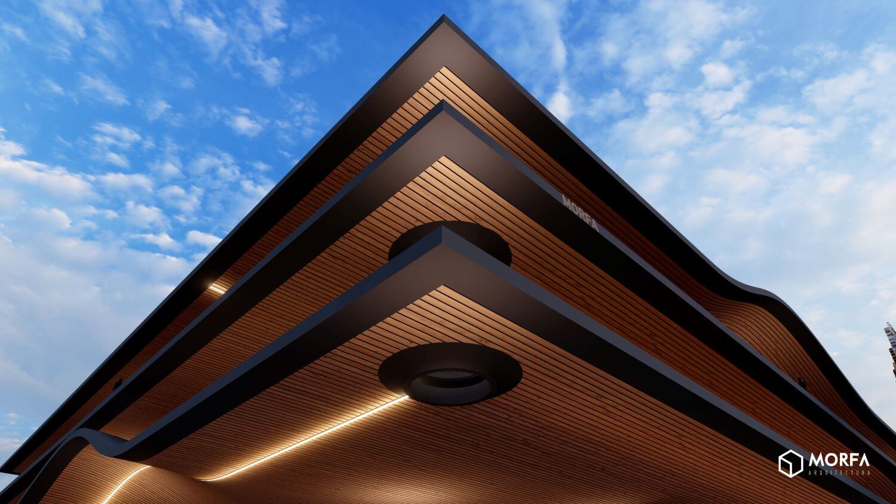
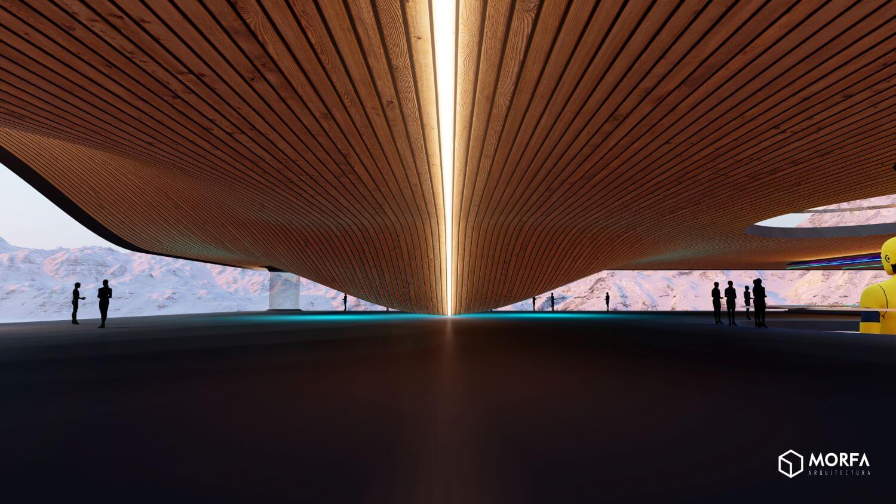
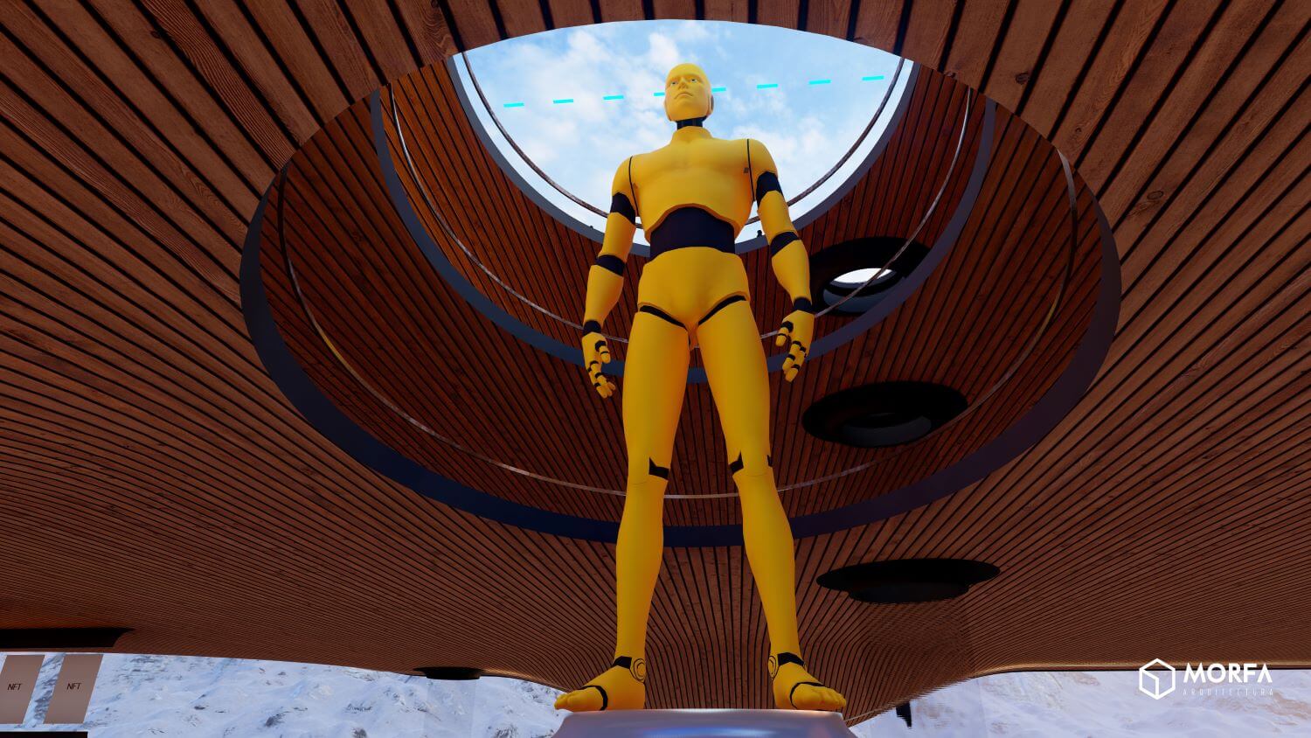
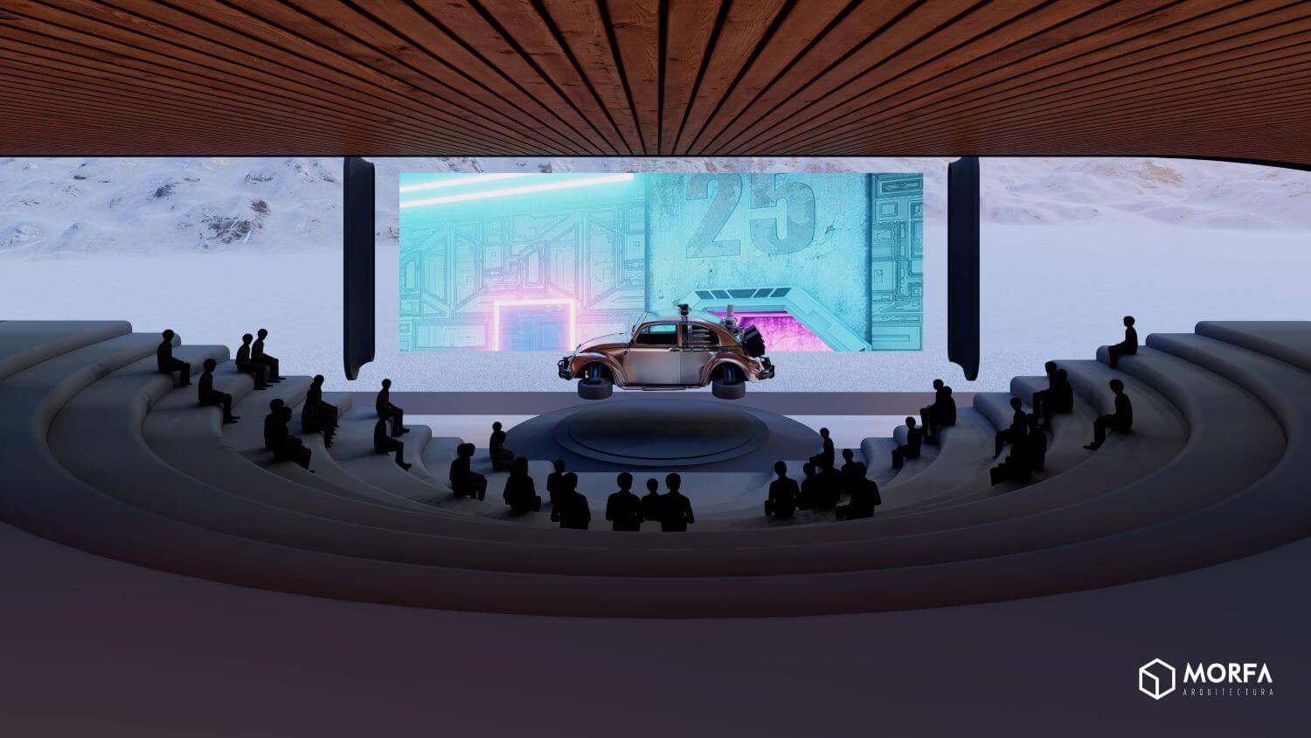
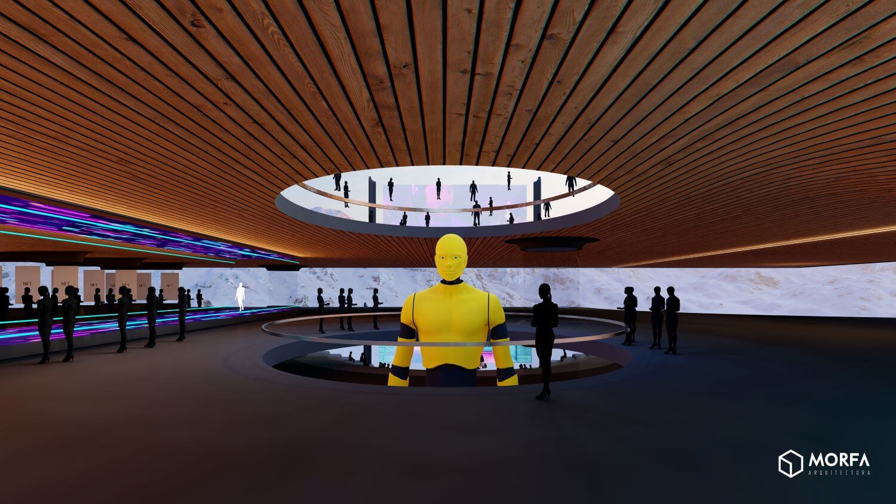
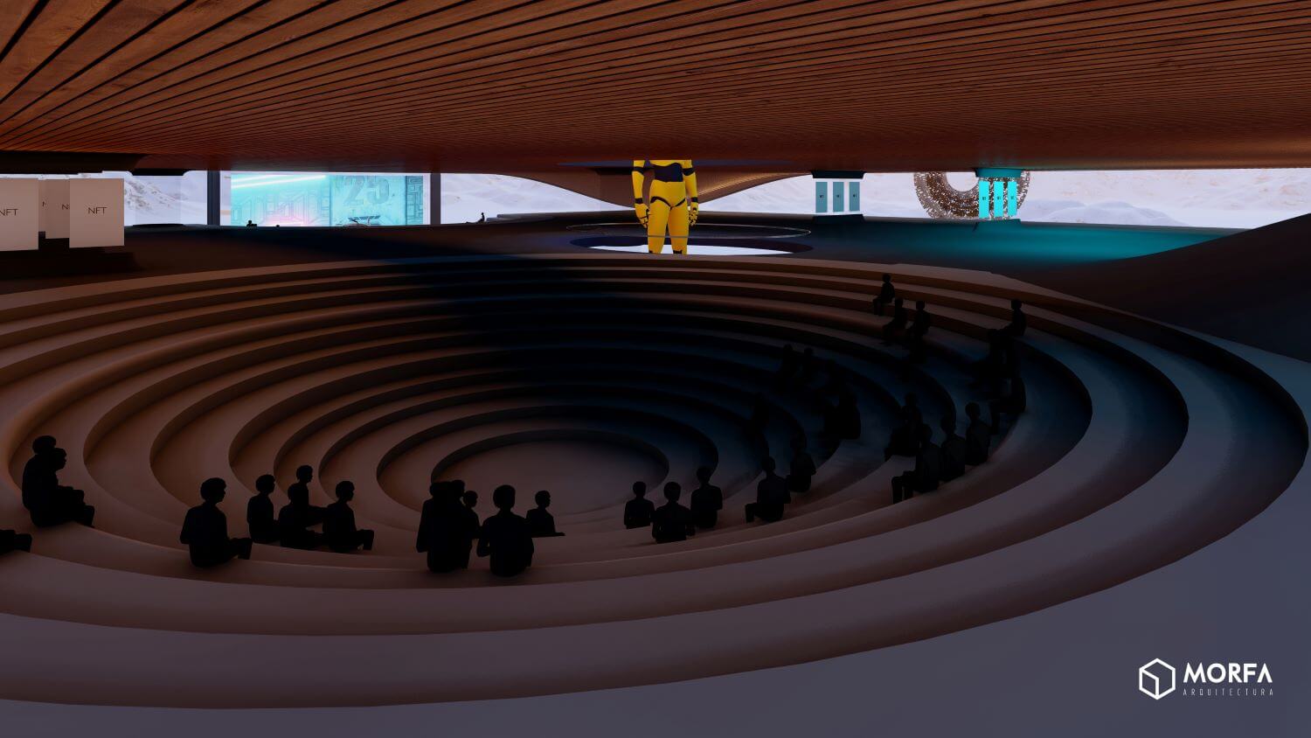
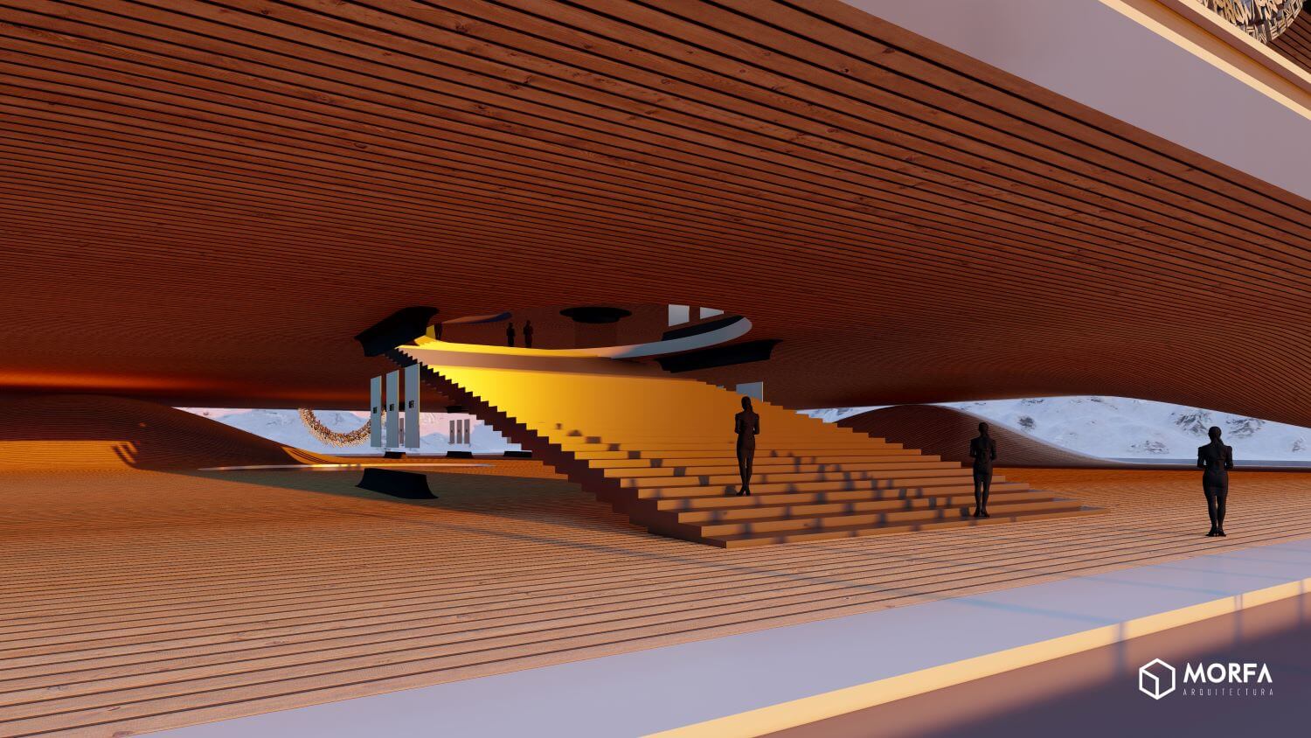
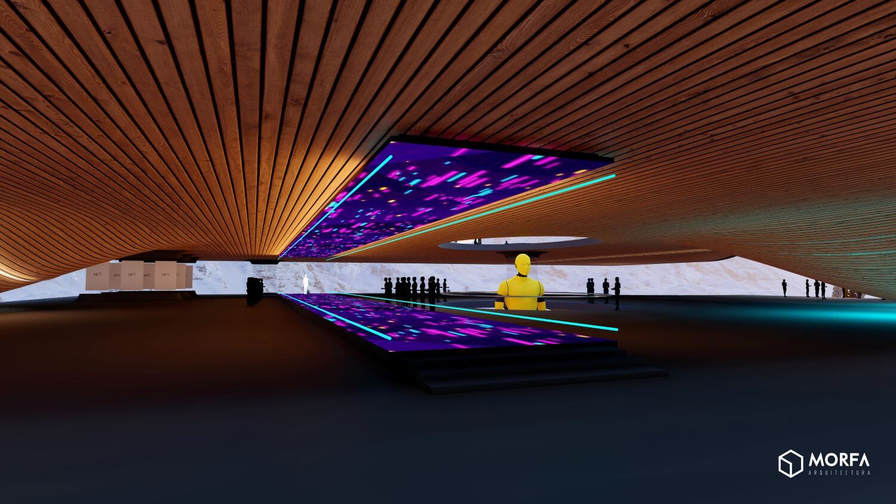
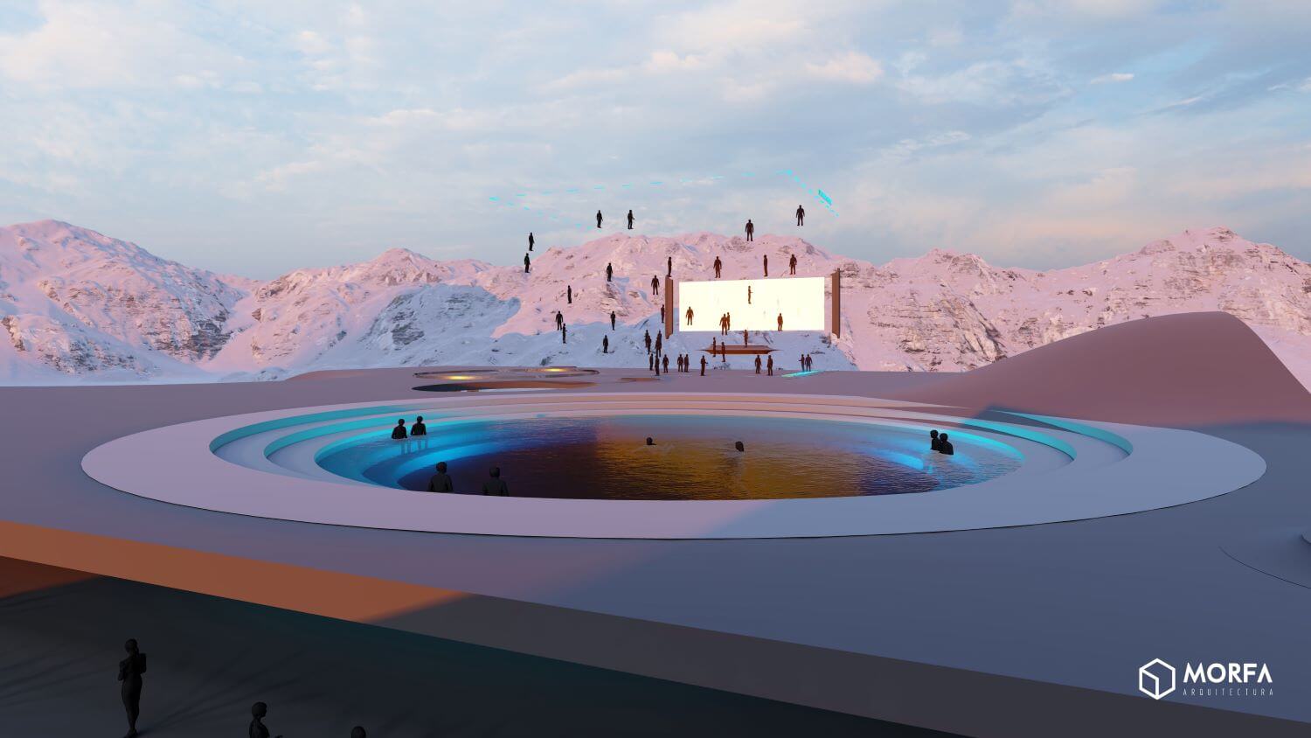
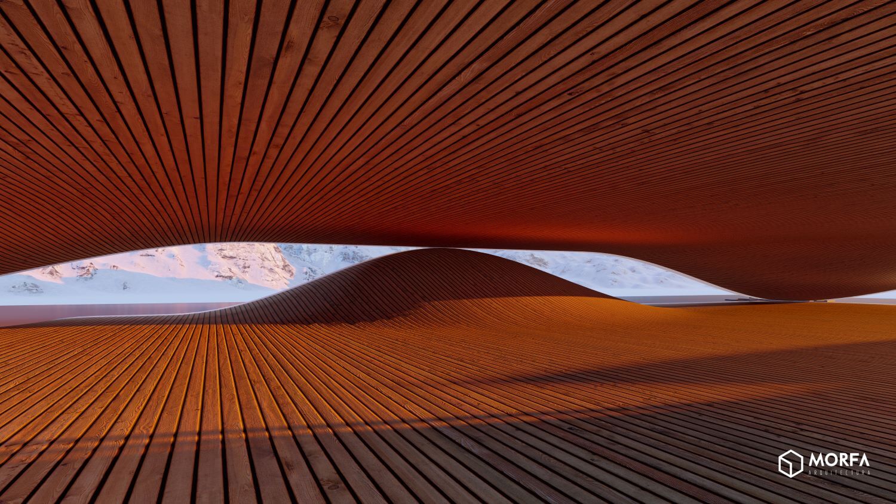
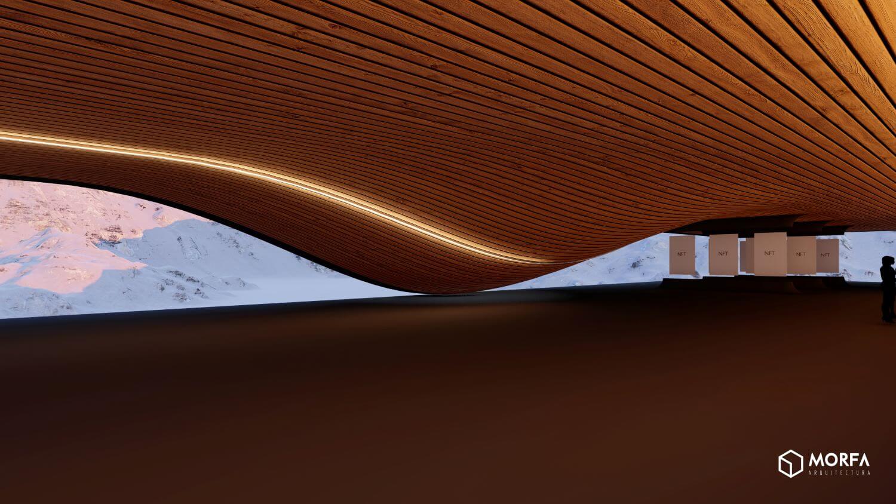

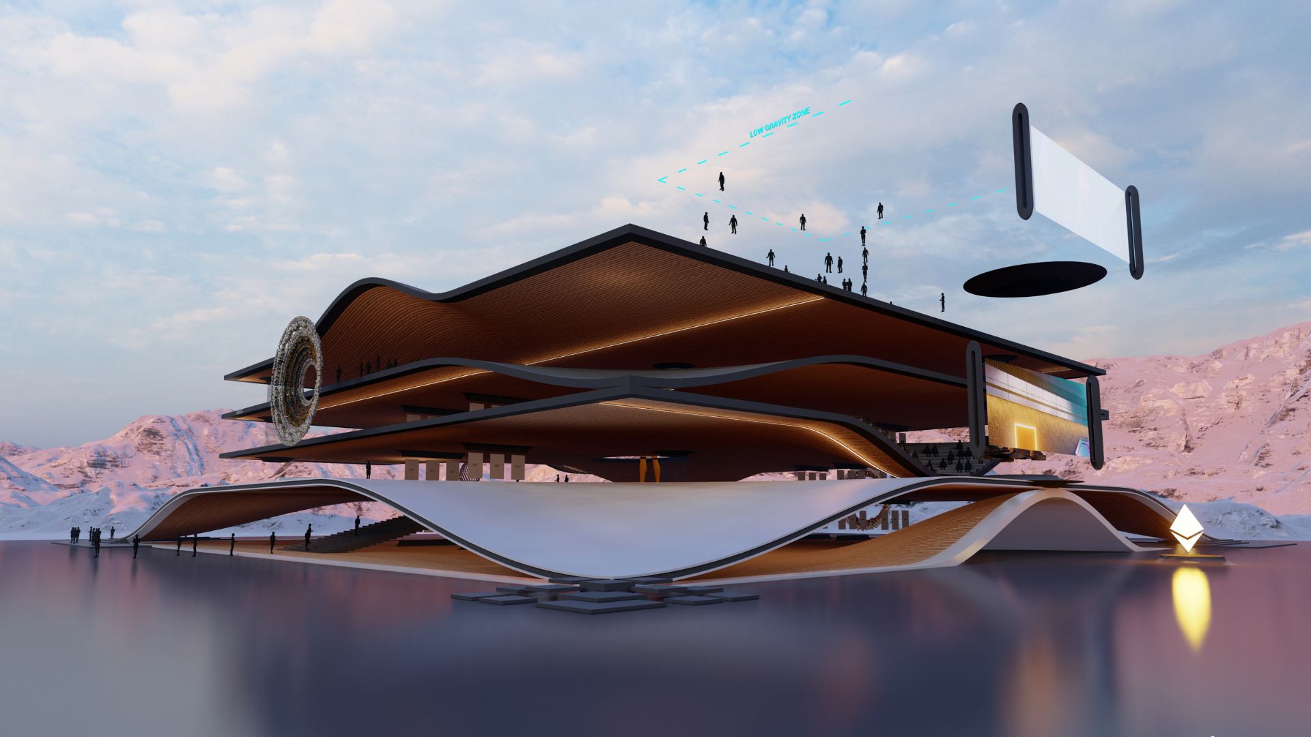
.jpg)
