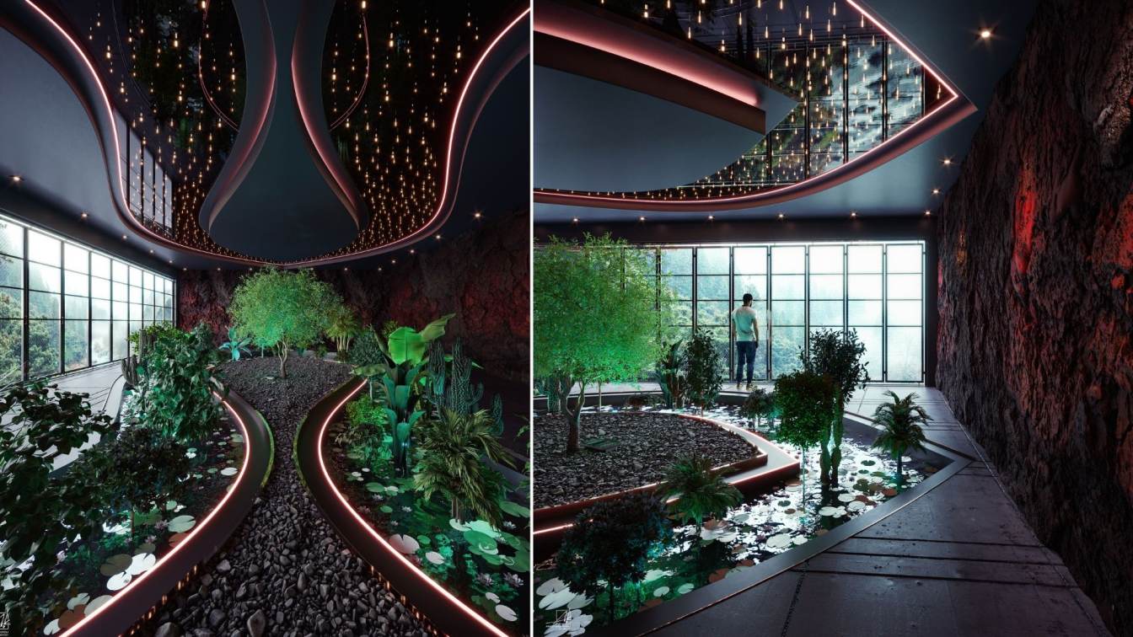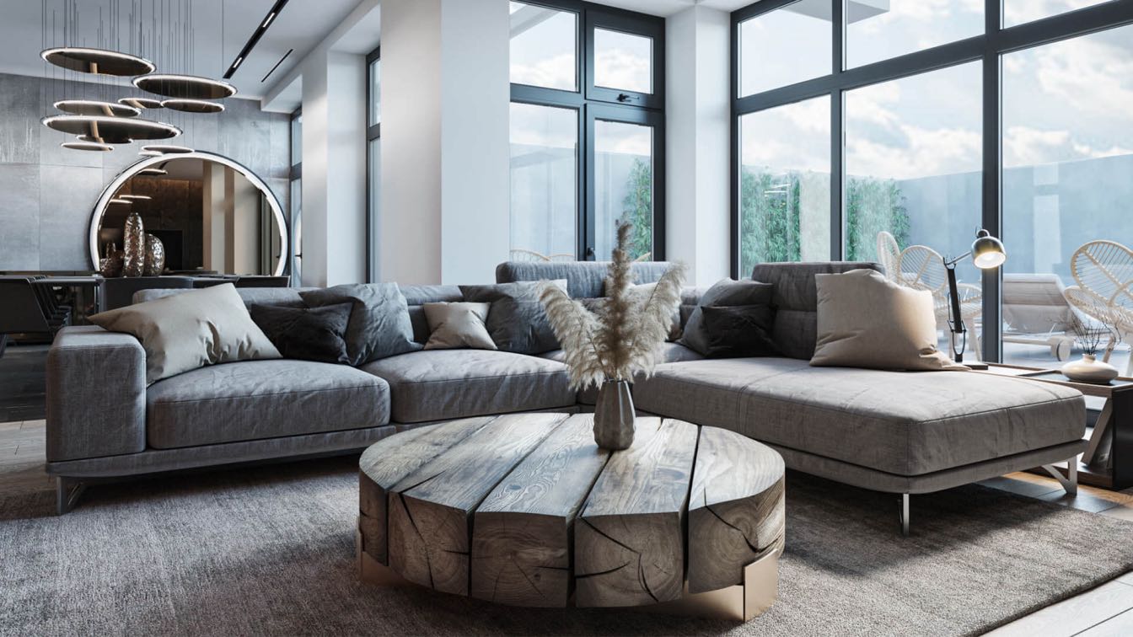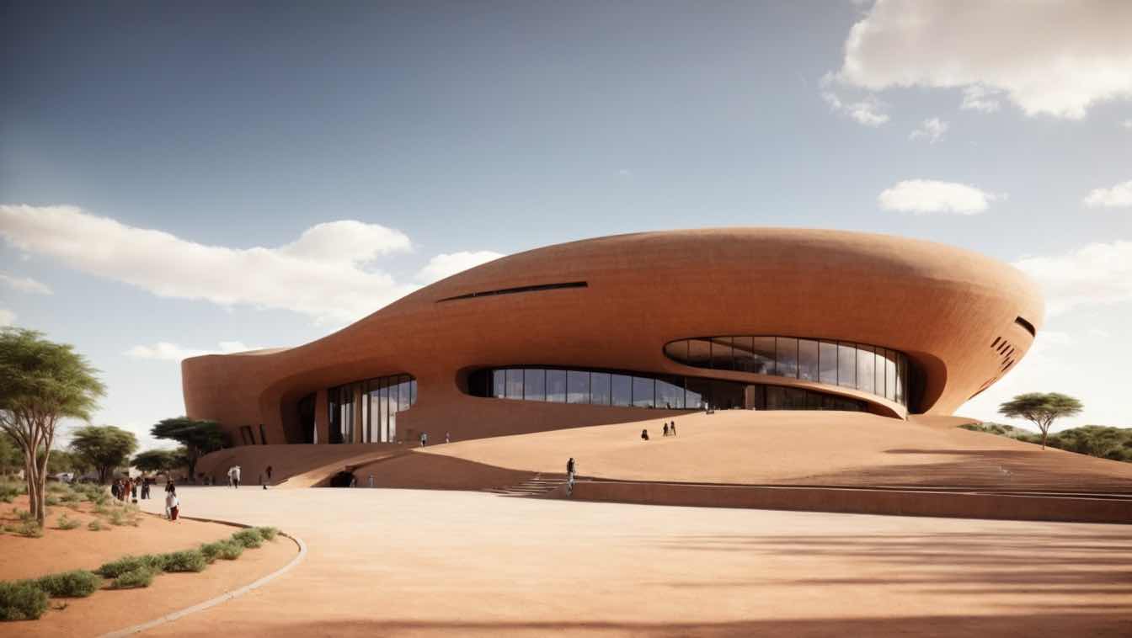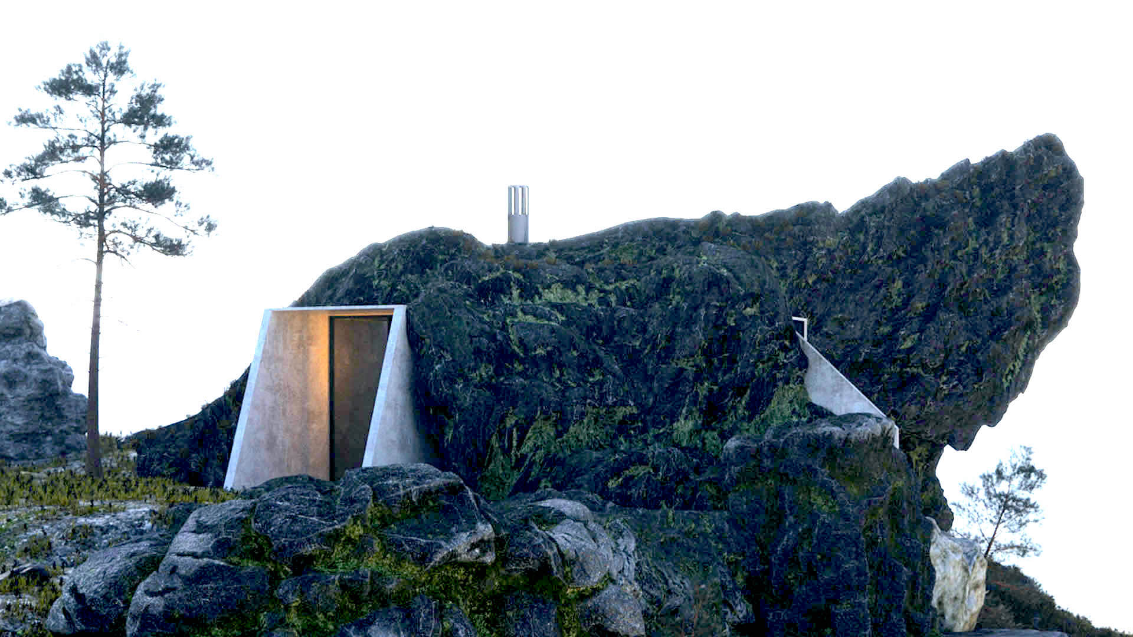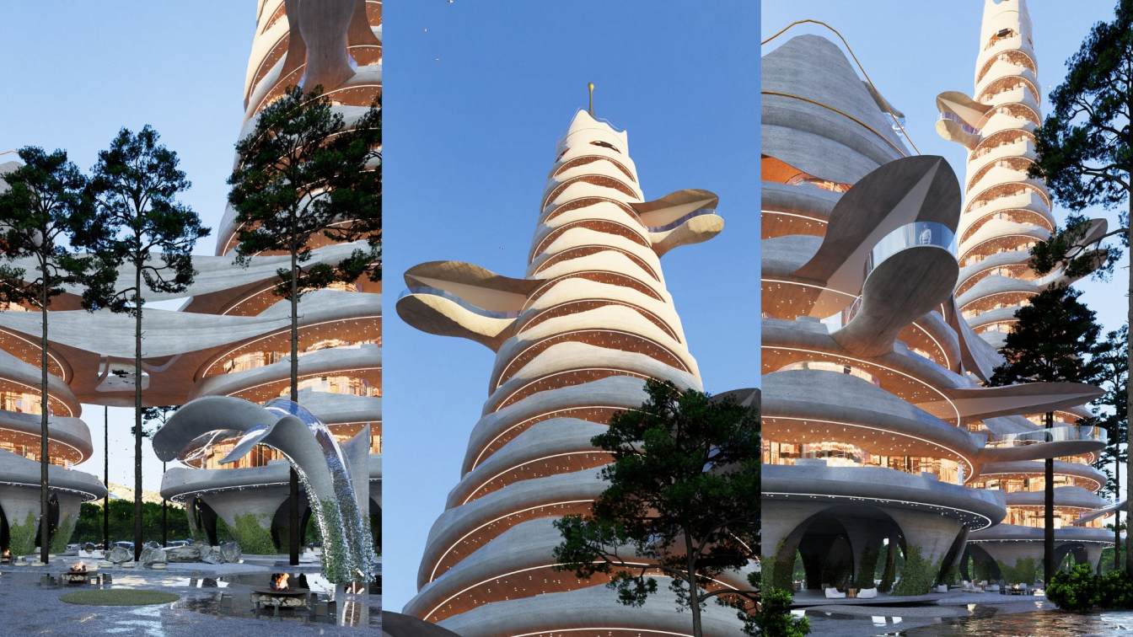Arash Kashkooli: It is like a temple which is constructed in the heart of the forest. In order to reach this temple, people have to cross many trees and rivers. My purpose was that they have been mentally prepared before they reach the temple!
The structure of the temple is inspired by the surrounding space and utilized materials are from the same area. As an example : a stream of water flows through the middle of the temple. Utilization of lights and colors(cold and warm) are combined to give the viewers a sense of equality and peace!





