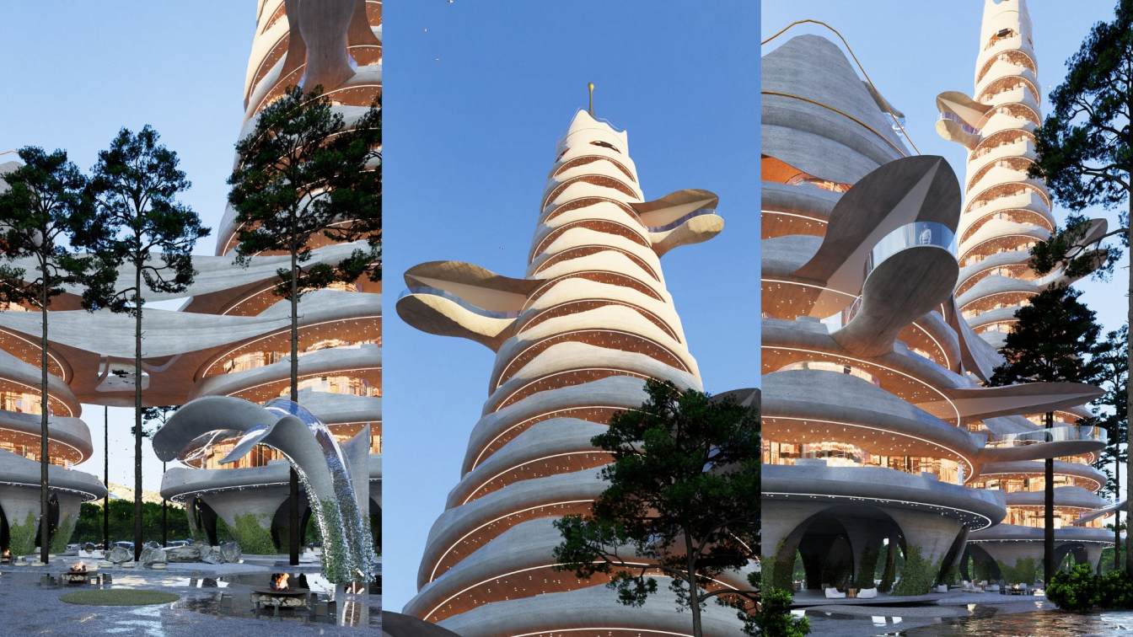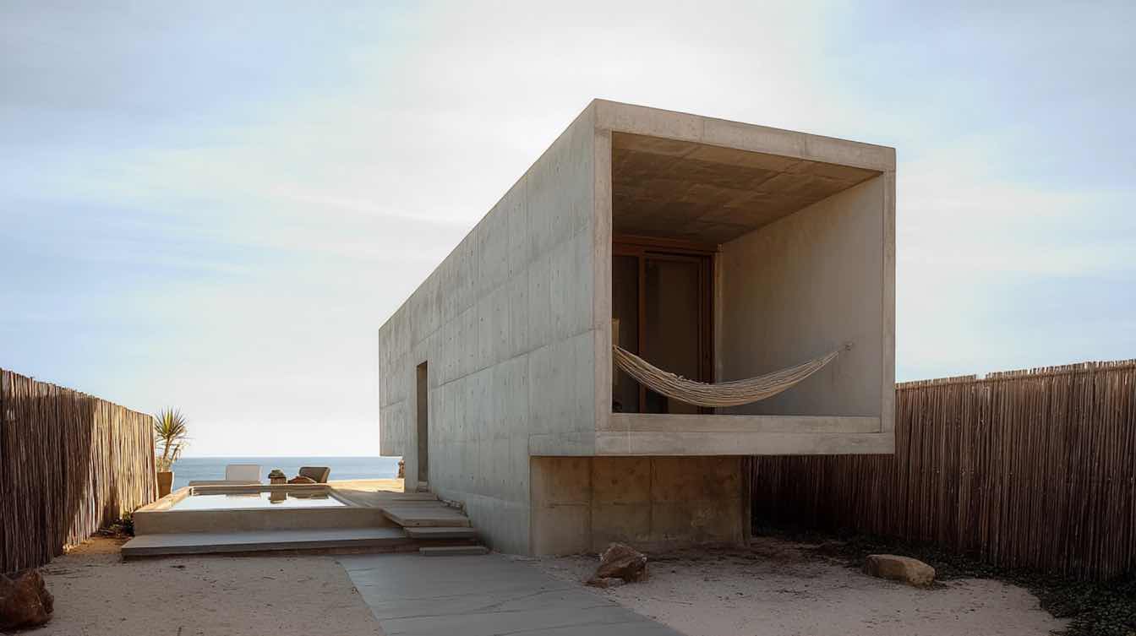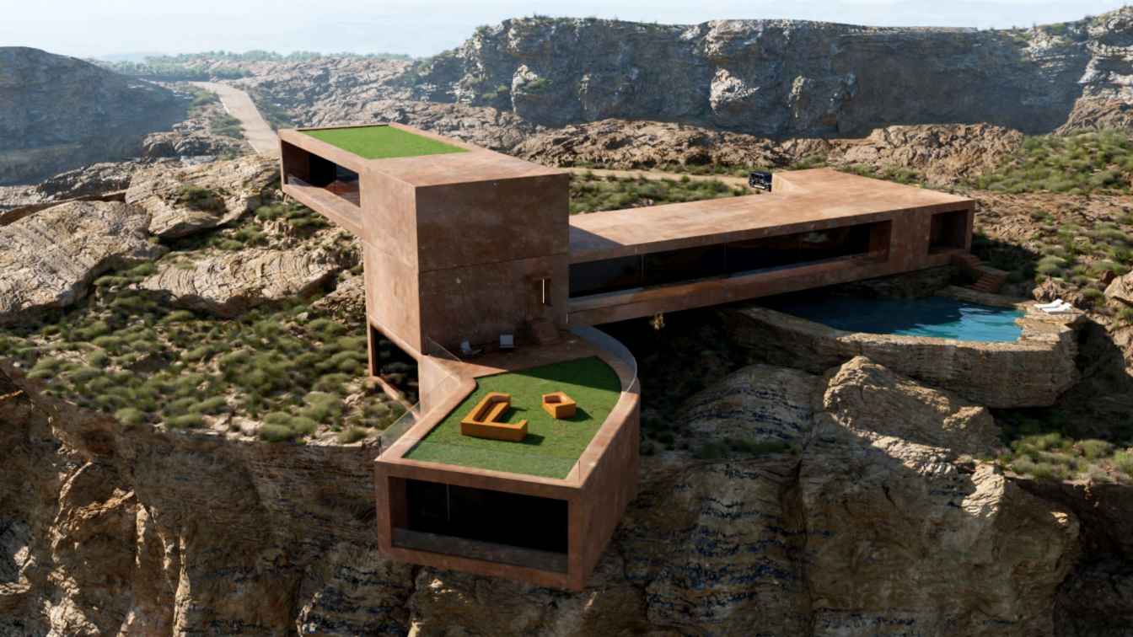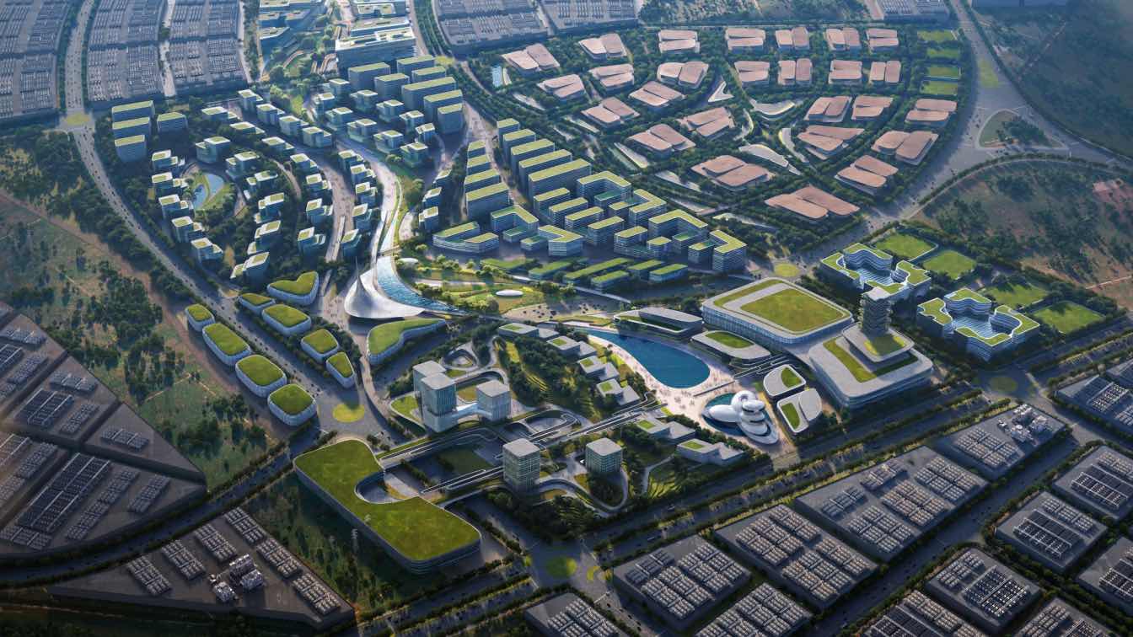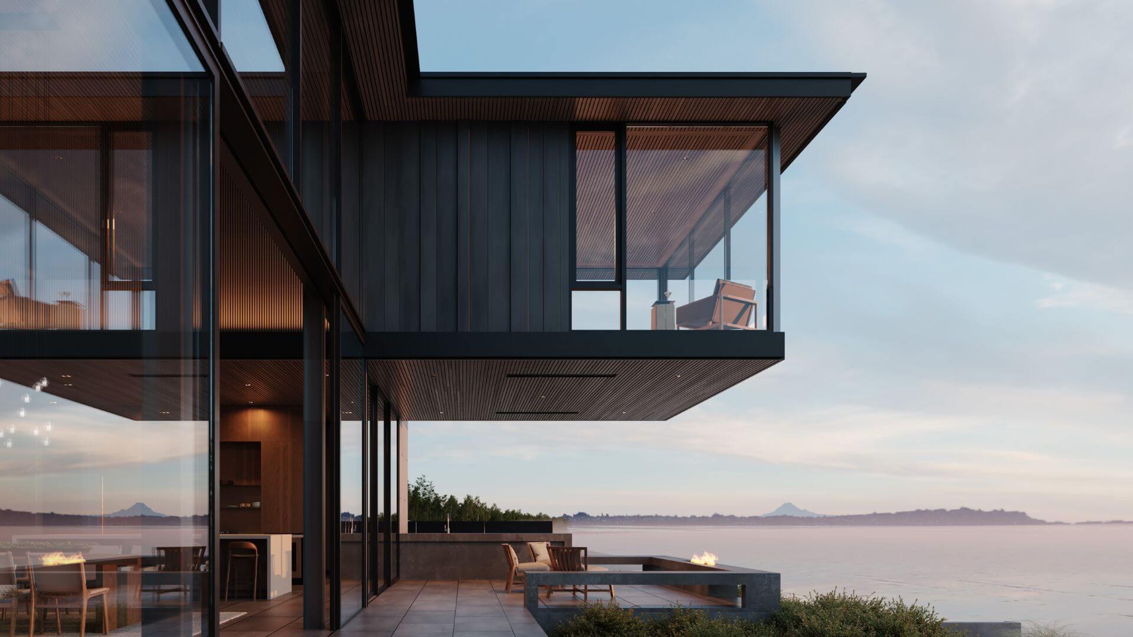"Dance of Souls Tower" designed by Veliz Arquitecto, is an innovative building composed of two towers that harmoniously intertwine. The first tower, with 20 floors, and the second, with 7, merge through an exposed concrete structure, creating organic shapes that connect large terrace-type balconies with individual pools and gardens.
This unique design generates social spaces both on the first level and in the rooftop garden. The suites stand out with cantilevered balconies that simulate petals, offering impressive views towards the horizon. The combination of stone, glass and concrete merges in a harmonious rhythm, giving life to this structure that we call "Dance of Souls".











