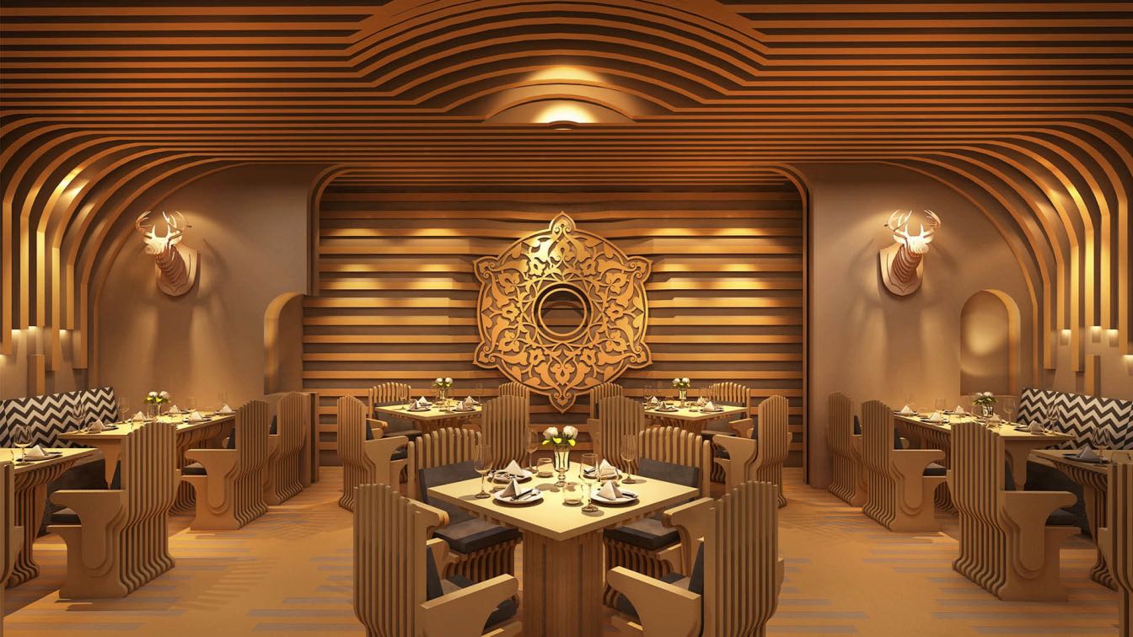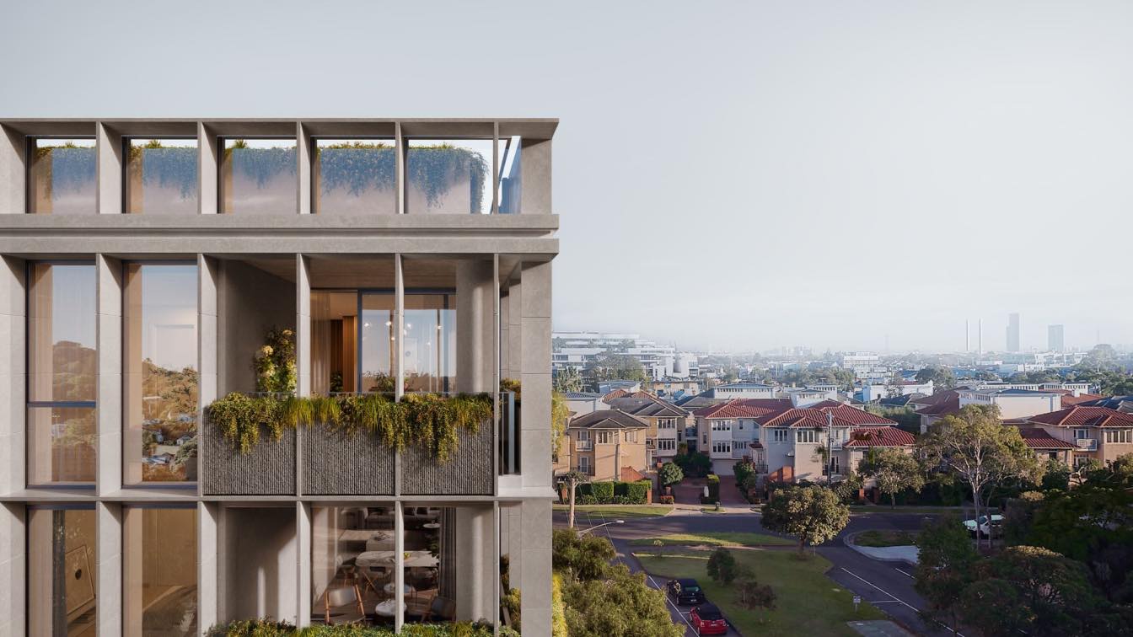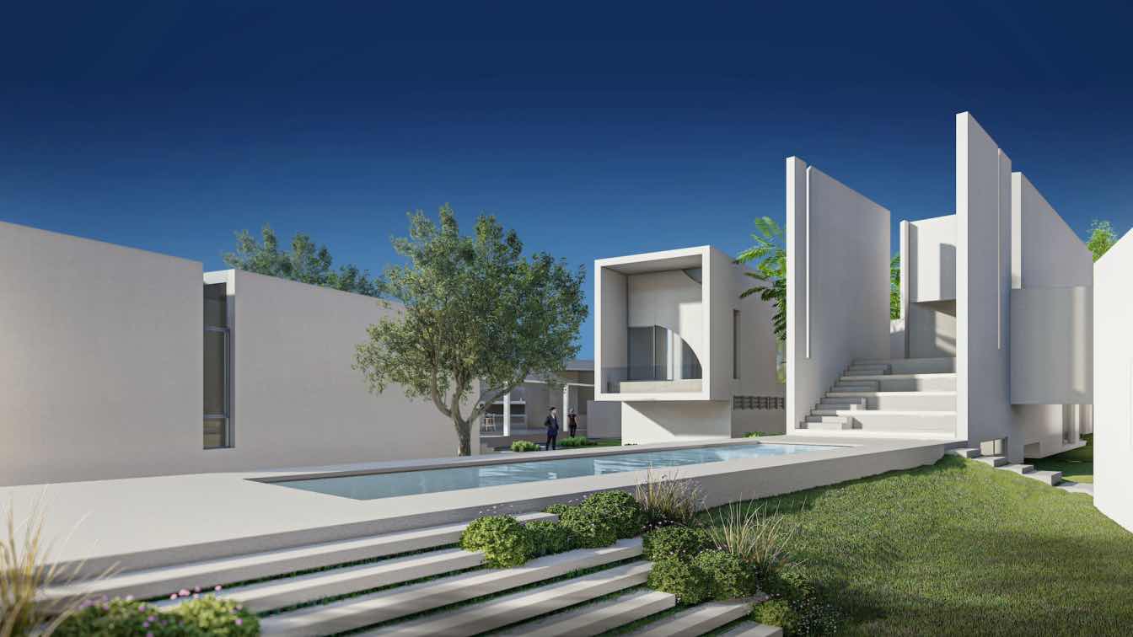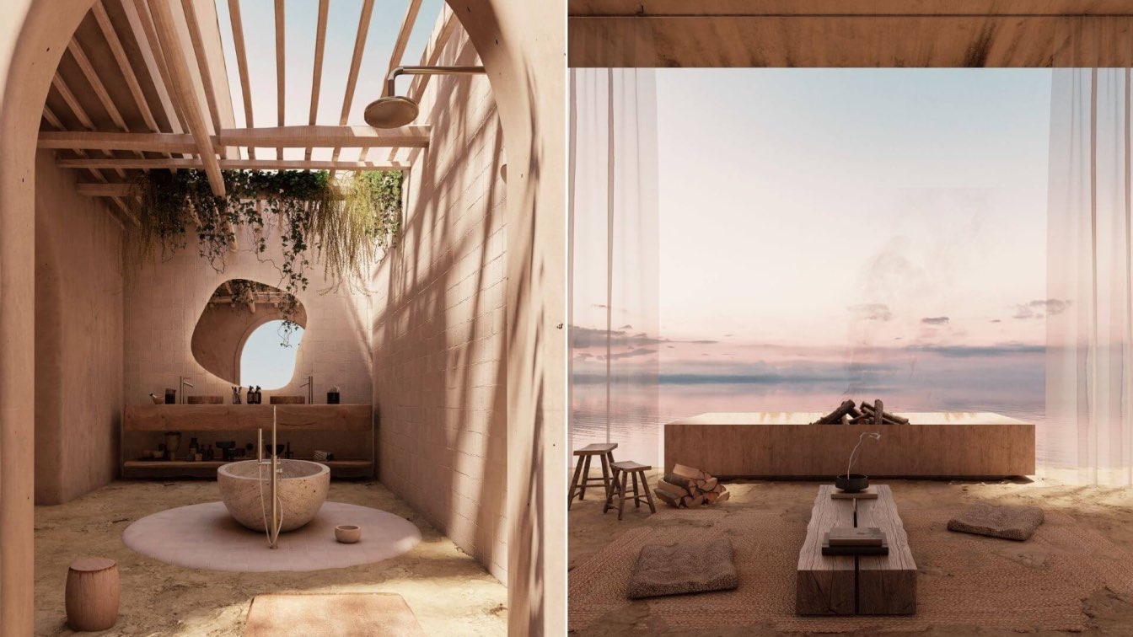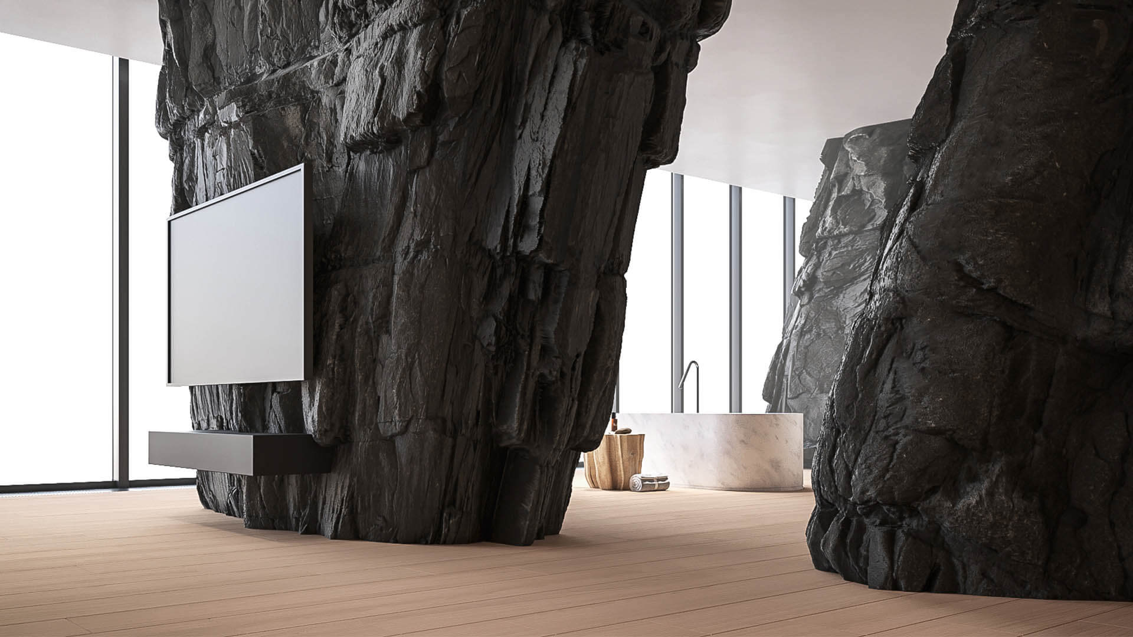Designed by award winning practice from Mumbai, India Prashant Sutaria Architects – PSA. MANDALA is conceptualized as a modern ‘Avtaar’ of classical elements!
Architect's statement: Its aim is to provide a royal and classical dining experience for which the historic city of Udaipur is known for. Large numbers of international and local tourists visit this city to see and experience its palaces, temples, rich culture and colorful art. It’s this very essence of the city that Mandala has tried to capture. Mandala, a geometric design, holds a great deal of symbolism in Hindu culture since ancient times, being the central theme of the decor .The parametric design is used as a design tool to give a modern look.
The restaurant is located in a boutique city hotel on 3rd level. It’s planned to serve buffet breakfast and dining options. The layout is created to accommodate larger groups in compartmentalized booths for privacy.
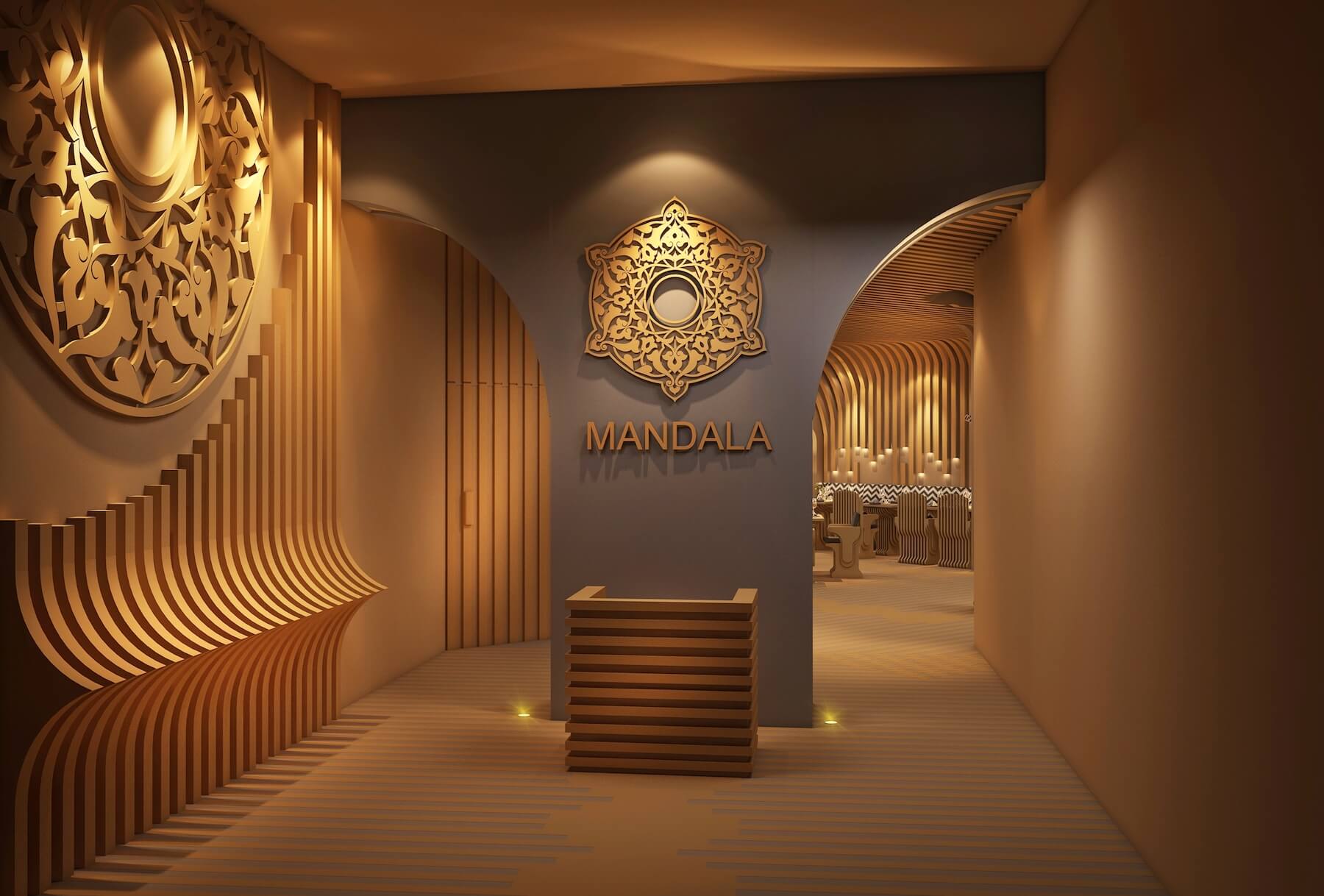
The overall theme is almost monochromatic desert sand color, which is associated with the sandstone found in this region. The wall finish is special stucco made of sandstone dust with lime and has been extensively used in the palaces for centuries. The parametric design creates an all-encompassing fluidity which is inspired by the desert close by. The overall impact is of a timeless classic.
The wall decor is accentuated with parametric animal faces inspired from the traditional decor of the palaces. The low illumination of lights in the vertical elements mimic the ‘Diya‘ , lamps used for celebrations in local tradition. The flooring is local limestone and follows the fluidity of the design pattern. The lighting design is done keeping in mind the low illumination of traditional palaces to give classical feel to the modern decor.
The arches and domes of the city’s architectural heritage has inspired the interventions on walls and ceiling. The lighting is in sync with the theme and used to accentuate the design elements to enhance the overall experience.
The city and region is well known for its royal furniture and it’s mastery in craftsmanship. The use of wooden material and the selection of furniture design is done keeping the above in mind. The form of the same is derived from traditional royal chairs and tables using parametric design tools.
The idea is to recreate a royal ambience for a dining experience in a modern ‘Avtaar’.

Project sepecifications:
MANDALA has a floor area of 1500 square feet (50 feet by 30 feet) and has a seating capacity of 60 guests. The height available is 15 feet and the clear height below ceiling is 12 feet. All the services like HVAC, electrical, firefighting system are integrated with the hotel system.
The material selected is MDF for the walls and ceiling treatment for its ease of working and stability. The finishing is done with matt finished paint. The entire wall and ceiling is to be fixed on a hidden sub frame of aluminum and wood. The wall finish is special stucco made of sandstone dust with lime which has been extensively used in the palaces for centuries. The flooring is local limestone and follows the fluidity of the design pattern.
The furniture is made up of MDF members which are bound together with a powder coated metal member which passes through all the layers. The table is more conventionally built with wood. The various members are jointed with traditional carpentry details. Both the table and chair are coated with matt finish PU for protecting its paint. Leatherette is used on cushions for durability.







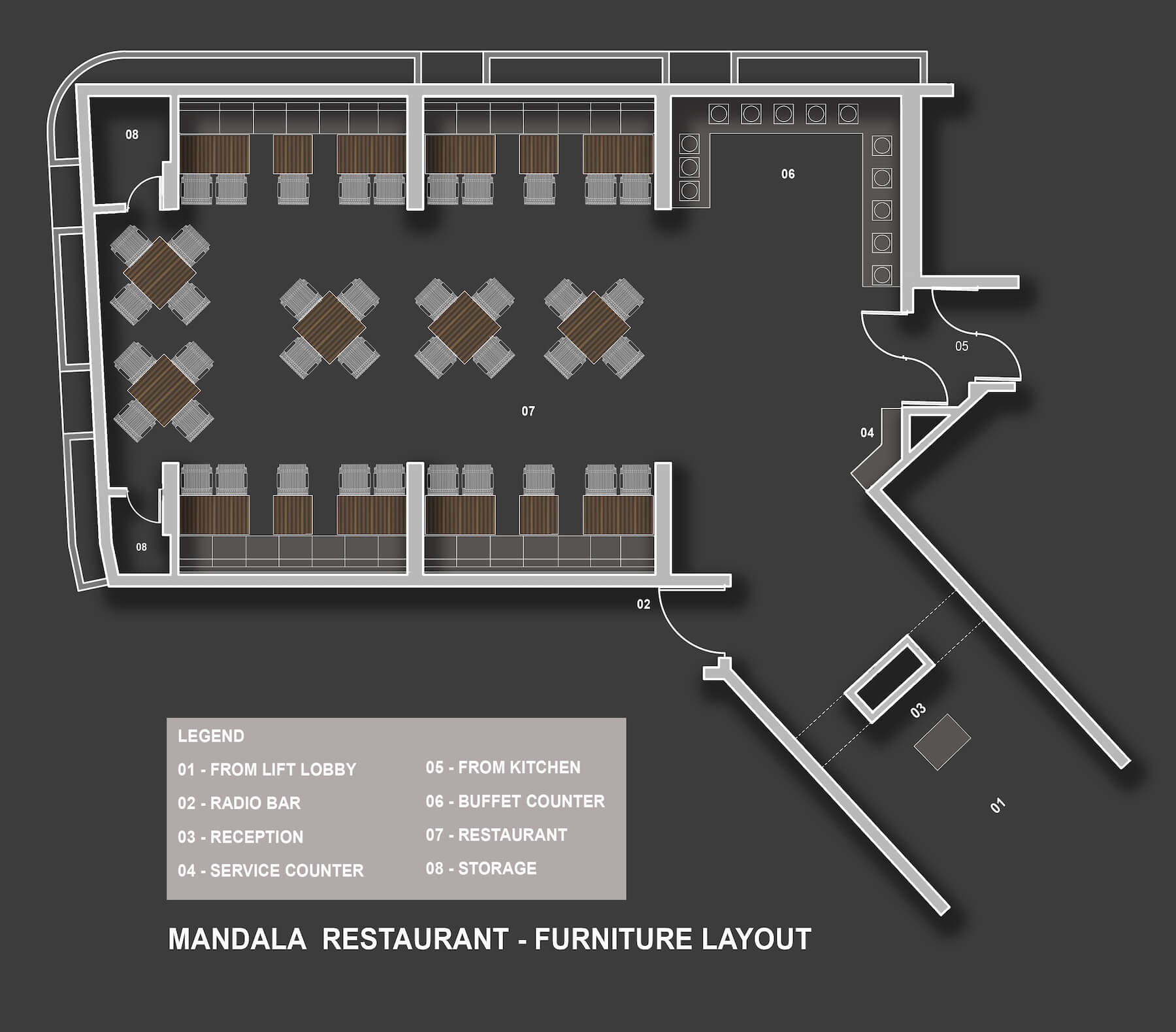

Connect with the Prashant Sutaria Architects – PSA

