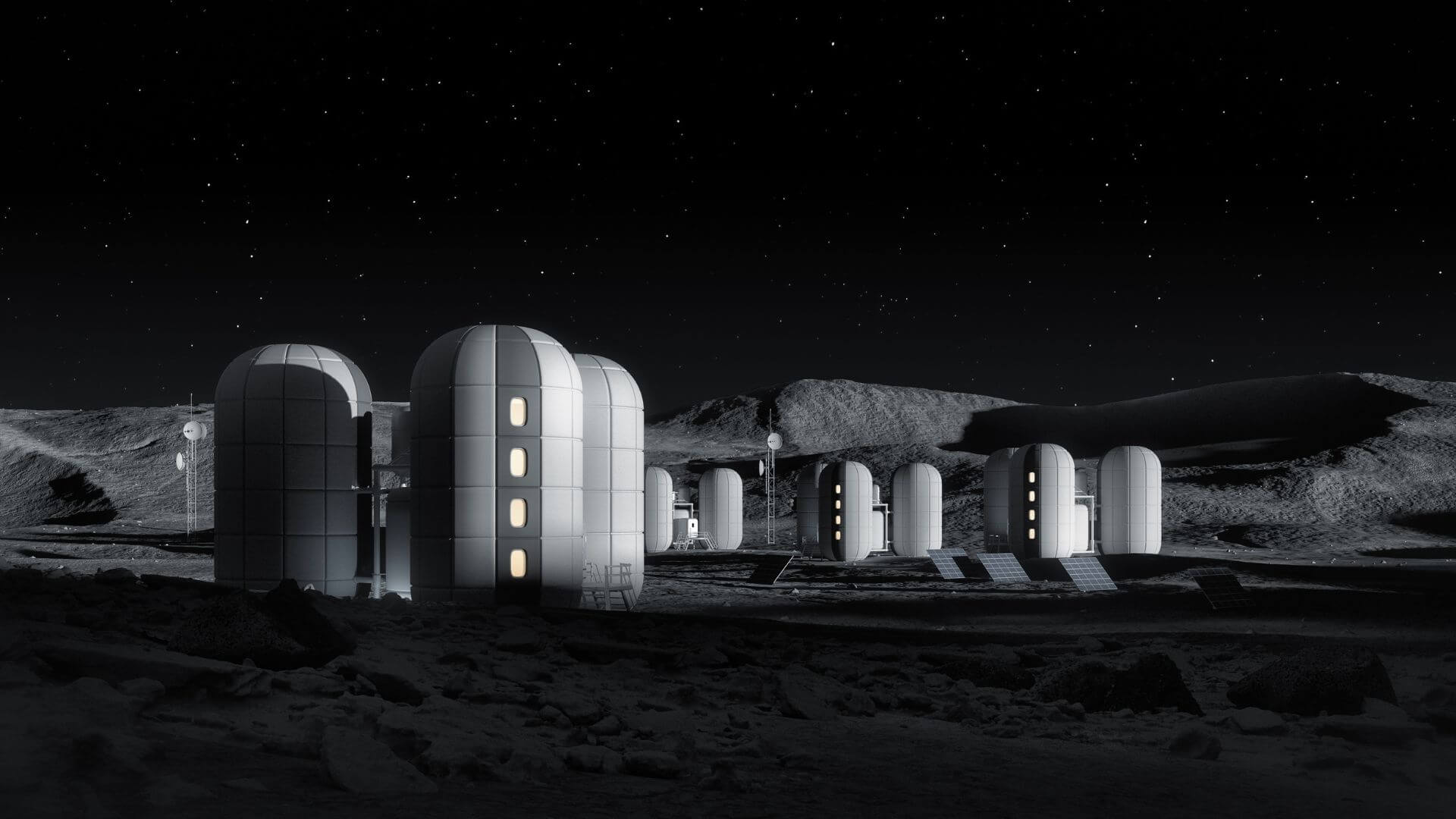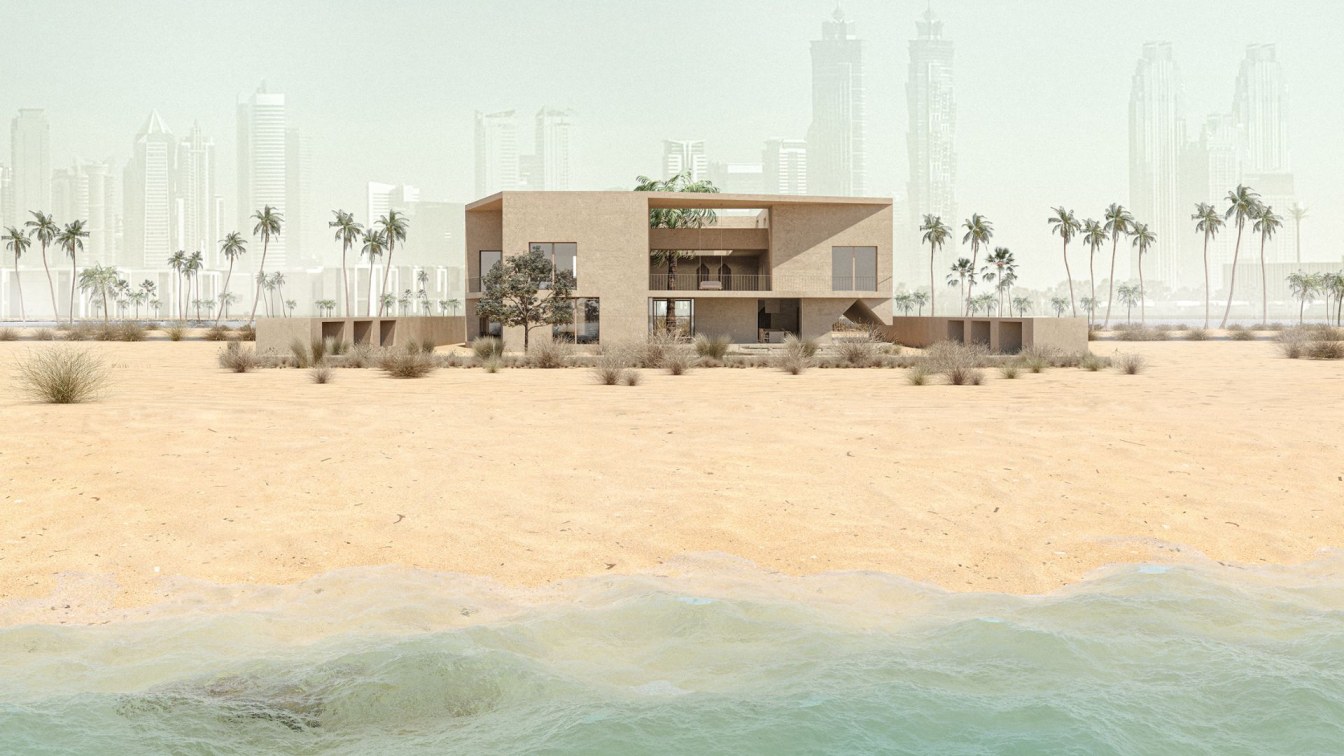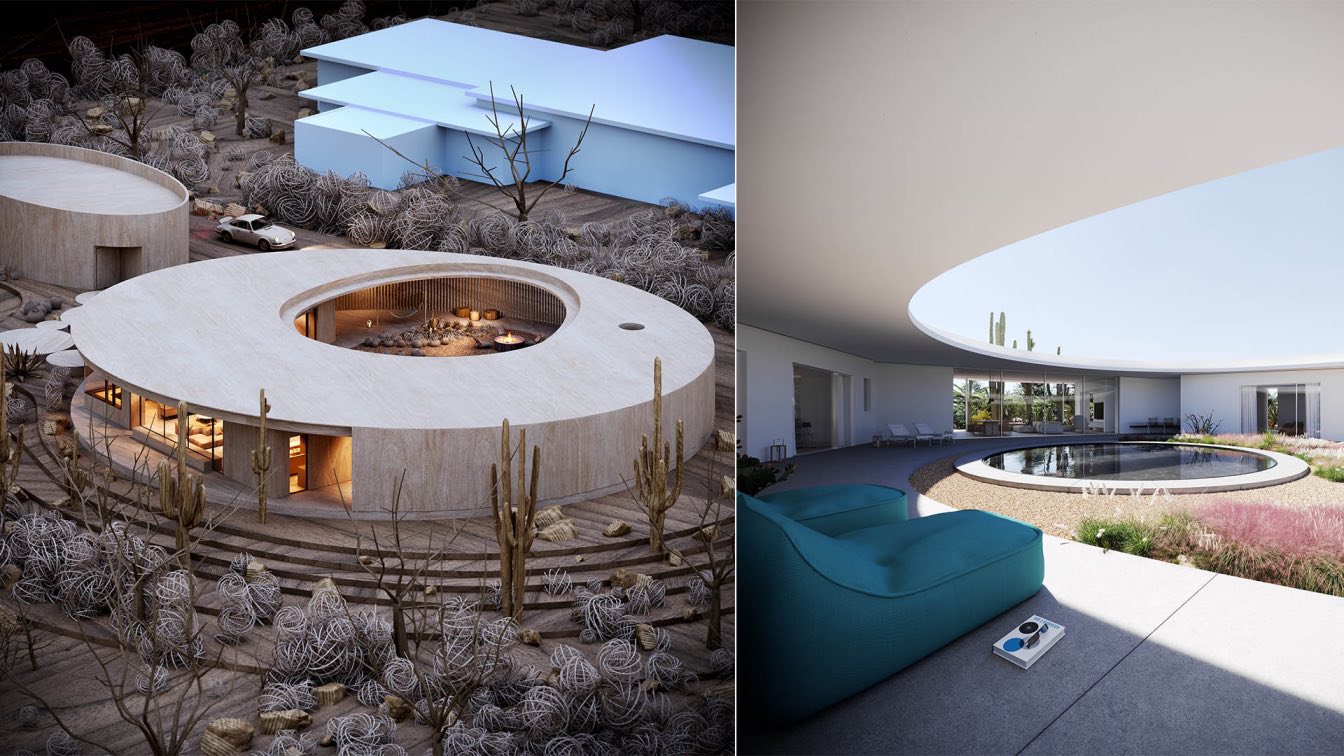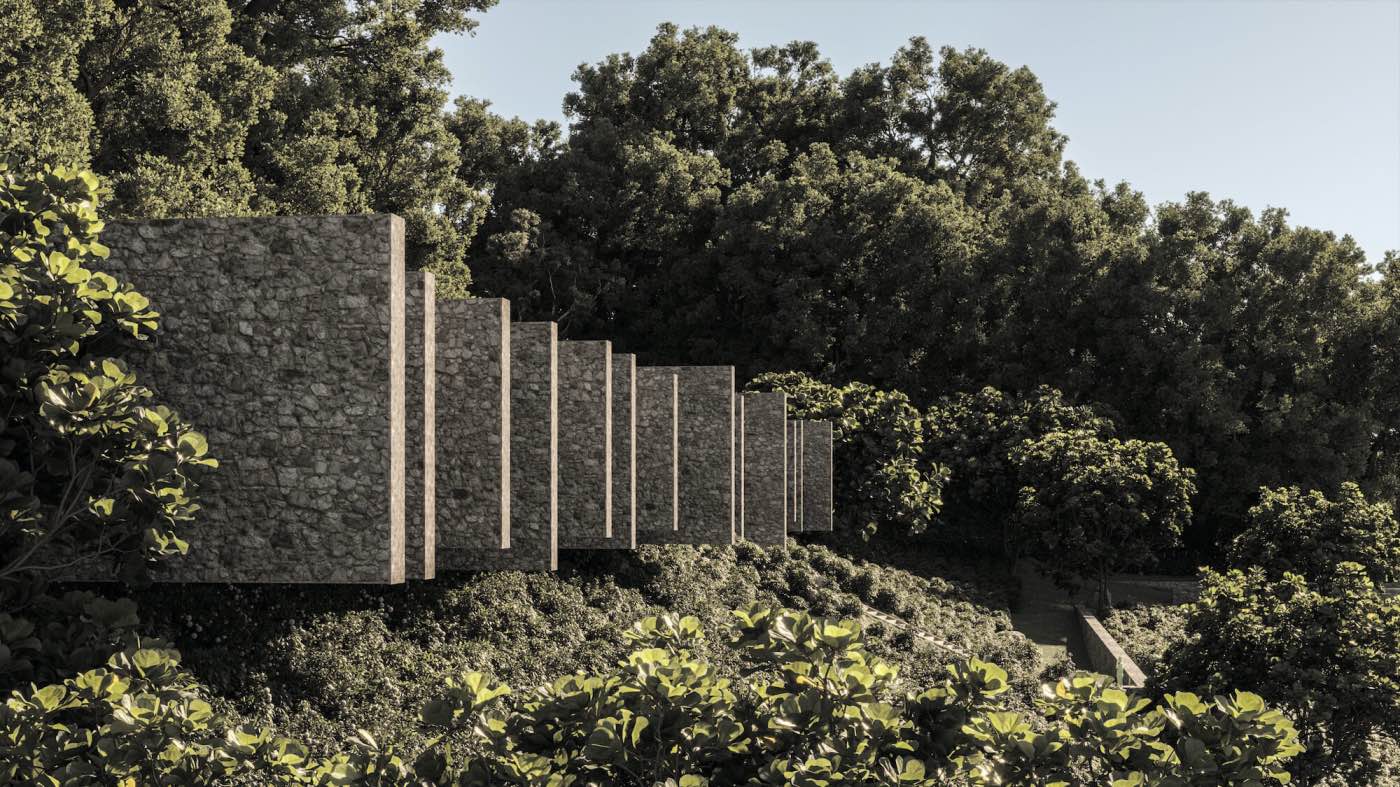Cosmo Render: Capsule technology and design:
The concept of this module i s mobility. Parts of each structure can be assembled, disassembled and delivered in a spaceship, and assembled on the lunar surface. The structure of the building is made of lightweight -grade aluminum. The main living capsules from the inflatable sections. This technology is used in space industries such as Bigelow Aerospace.
Basic life support systems:
Oxygen supply and air purification is carried out from three volumetric oxygen halons that are mounted on the surface of the module. Solar panels serve as a source of electricity supply. Solar panels can be mounted in the module frame, or separately on the lunar surface. The surface of the material, and the thickness is sufficient to protect against solar radiation. For example, on the ISS orbital station, the wall thickness of 2 mm protects against radiation. The capsule has a total thickness of 50 cm.
Shape and design:
Capsule design, rounded shape is more streamlined from high temperature fluctuations. The color is light, which reflects a large amount of sunlight and protects the module structures from overheating.














