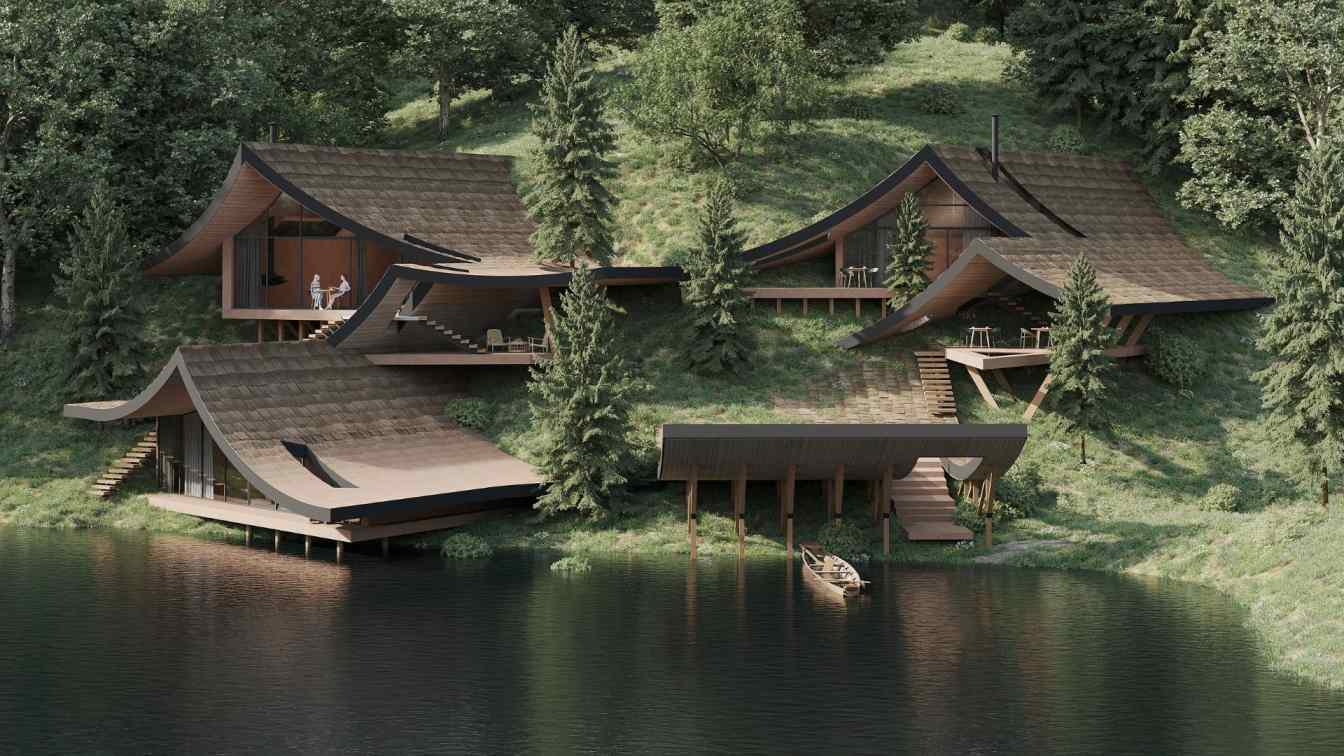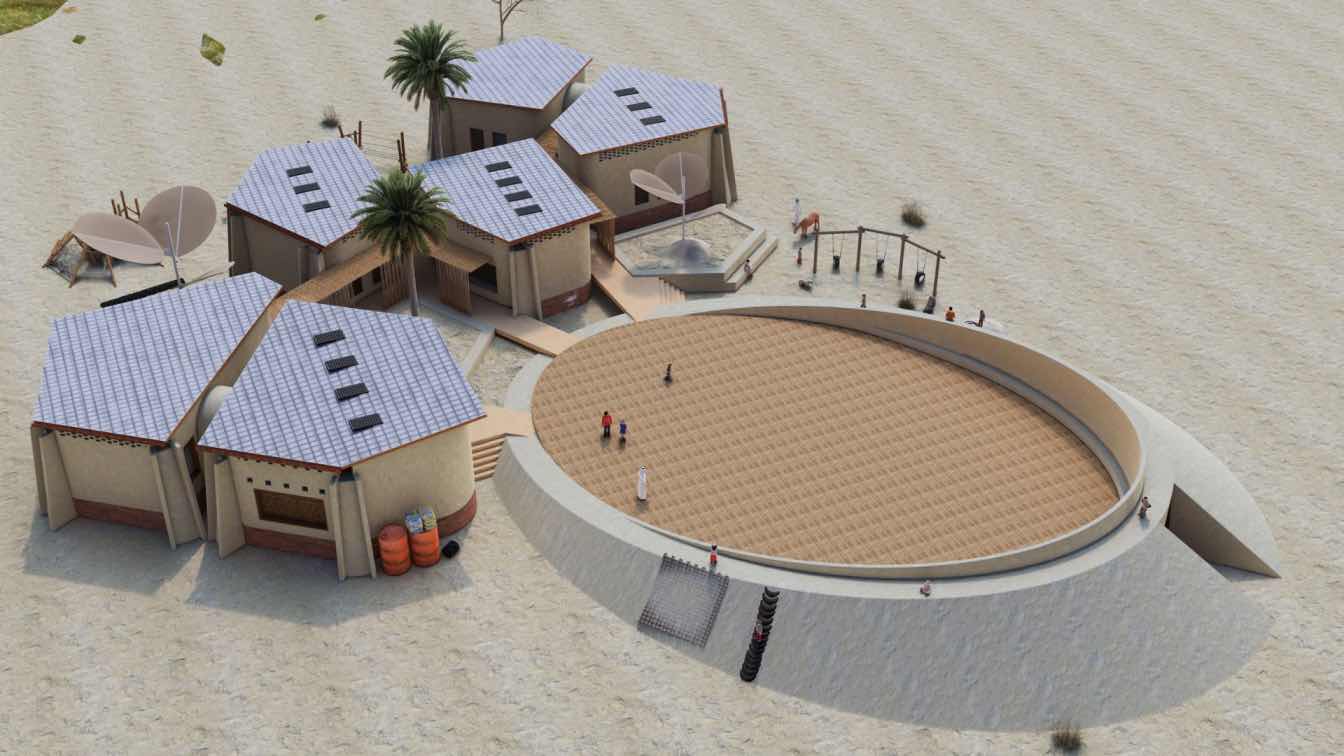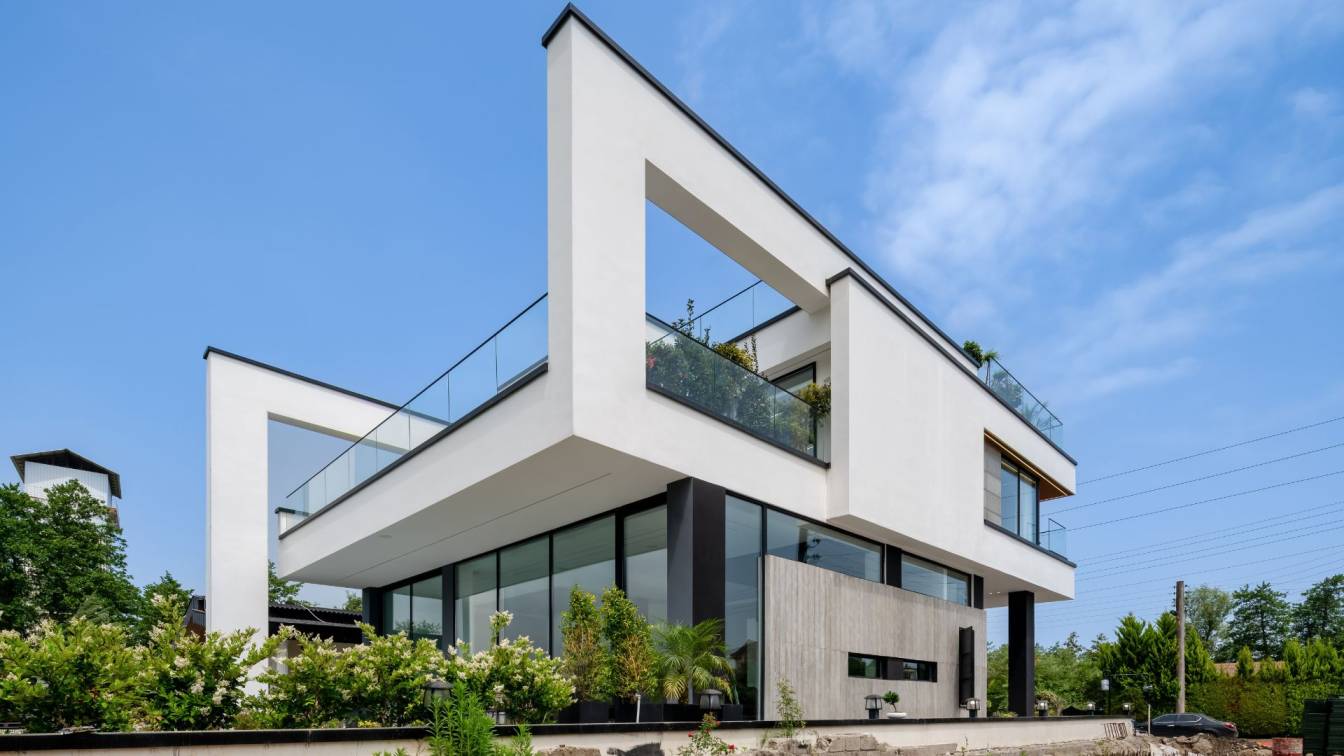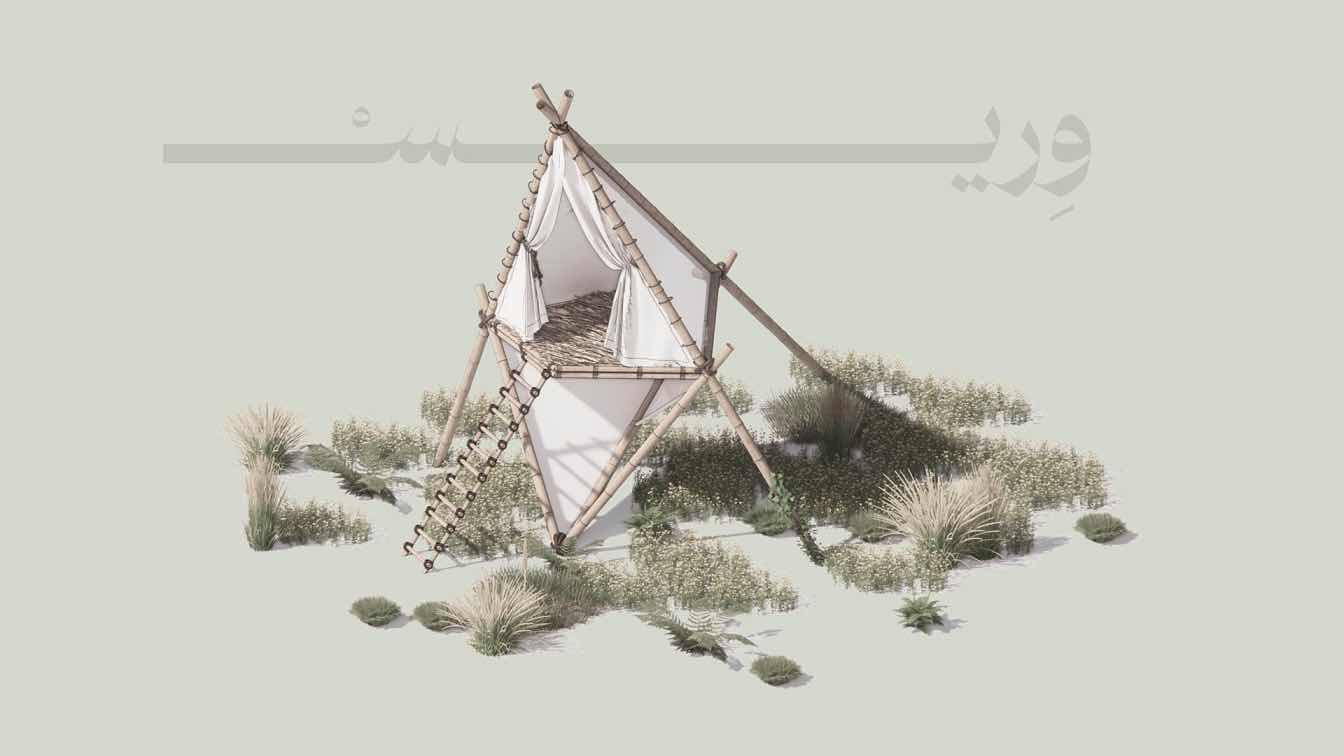Lat Eco-lodge is an intimate family-run sanctuary, thoughtfully articulated as a series of cellular units that organically emerge from the contours of a sloping hillside, embedding themselves into the landscape with minimal ecological disturbance.
Project name
Lat Eco-lodge
Architecture firm
Space Experience Architecture Studio
Location
Mazandaran, Iran
Tools used
Revit, SketchUp, Autodesk 3ds Max, Corona Renderer
Principal architect
Atefeh Amini
Design team
Majid Roudgarpour
Collaborators
Armin Sraei
Typology
Hospitality › Eco-Lodge
The school should always be a living place. A boundless space, a place for development and exchange for the entire community.
Project name
Sisten Elementary School
Architecture firm
Majid Roudgarpour, Atefeh Amini
Location
Sistan and Baluchestan Province, Iran
Principal architect
Majid Roudgarpour
Design team
Atefeh Amini, Armin Saraei
Typology
Educational › School
The text will be published as received. Please double-check credits and spelling! This villa is located in a town with a history of over 40 years, where most of the buildings were traditionally single-story. The previous building on this site was also single-story and was valued by its owner for its close connection between the interior spaces and...
Architecture firm
Space Experience Architecture Studio
Location
Mianki Village, Daryanavardan Town, Mazandaran, Iran
Principal architect
Majid Roudgarpour, Atefeh Amini
Interior design
Atefeh Amini
Structural engineer
Ali Seyyedi
Environmental & MEP
Electrical Engineer: Souroush Faghinasiri; Mechanical Engineer: Moein Biglarian
Landscape
Majid Roudgarpour
Lighting
Roholla Hoseinzadeh
Construction
Miankile Group
Material
Wood, Concrete, Glass
Typology
Residential › House
Veris in the Mazandarani dialect refers to a type of woven rope made of rice fibers and stalks. Its triangular volume, as a motif, represents a prototype of northern Iranian architecture and, as a part of the whole, can be extended modularly.
Architecture firm
Majid Roudgarpour, Atefeh Amini
Location
Mazandaran Province, Iran
Principal architect
Majid Roudgarpour
Collaborators
Atefeh Amini
Typology
Hospitality ›Resort





