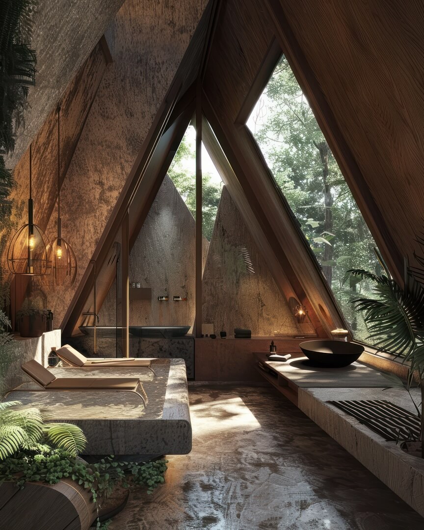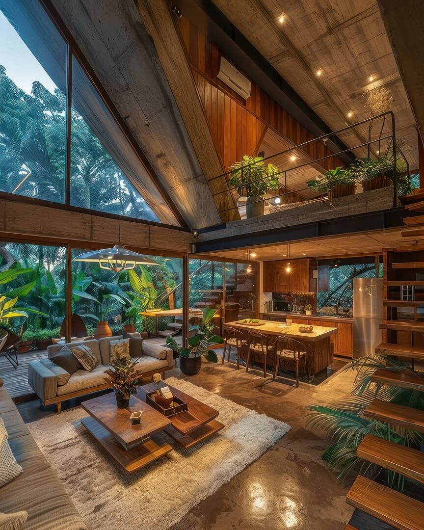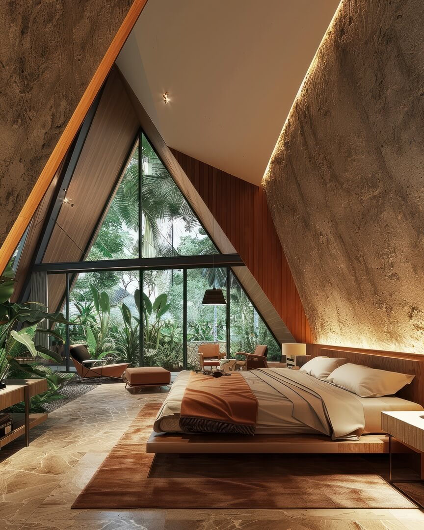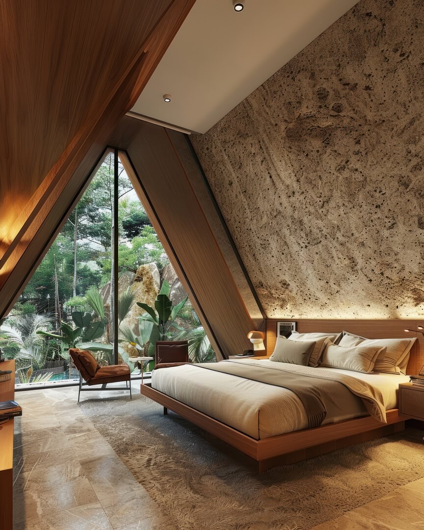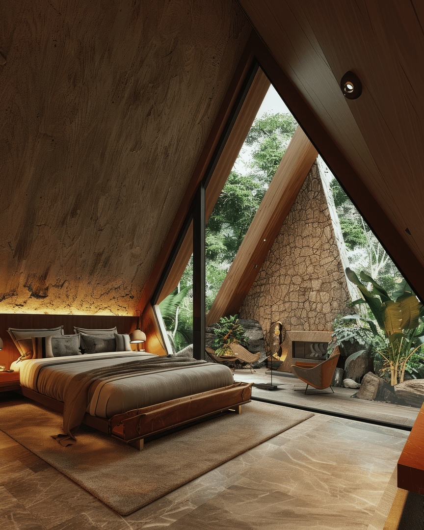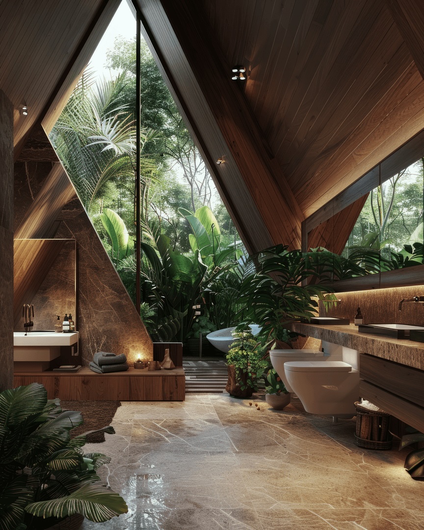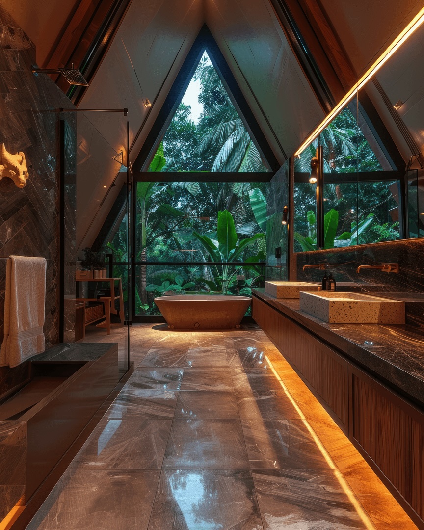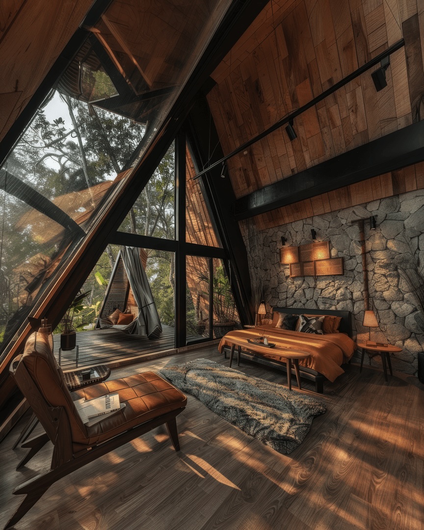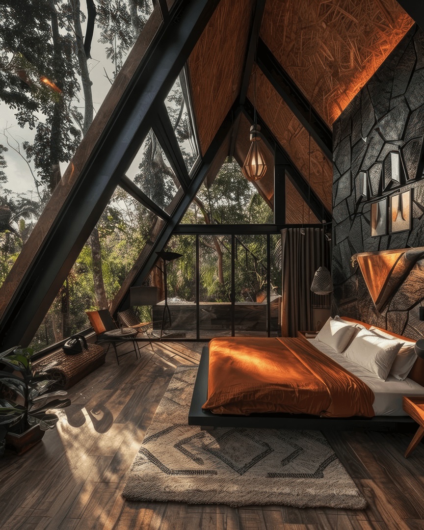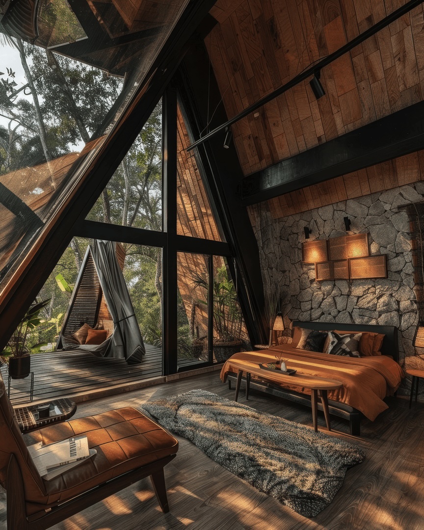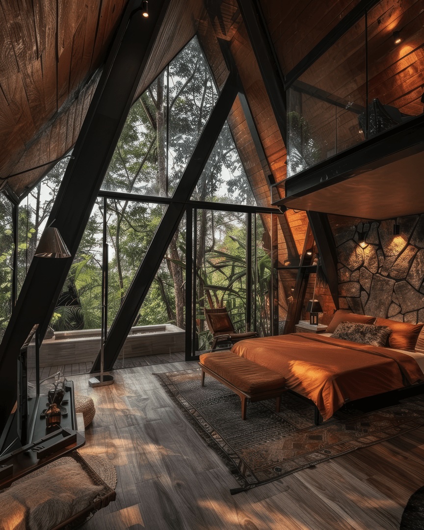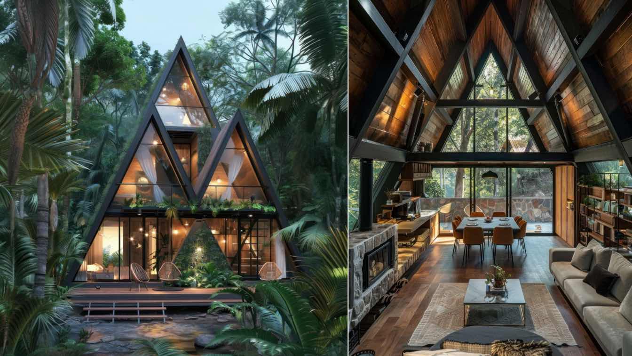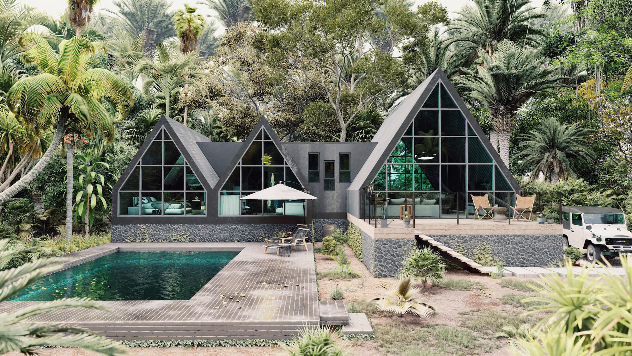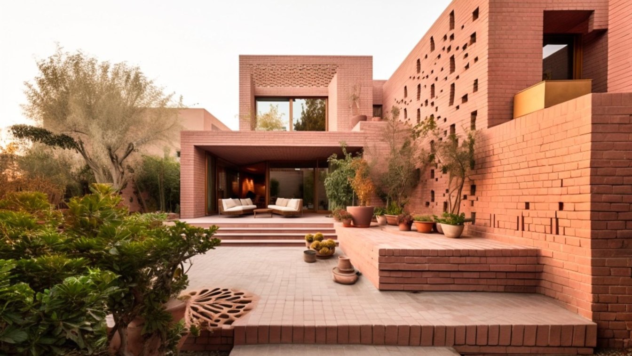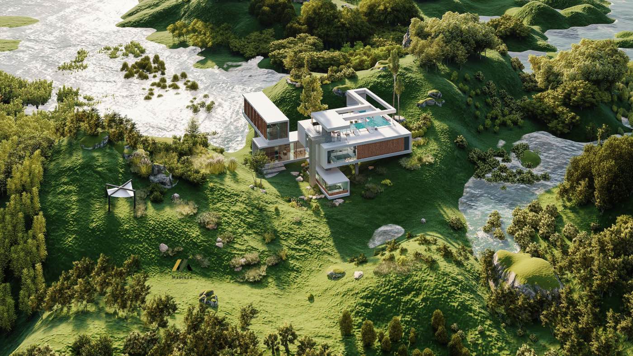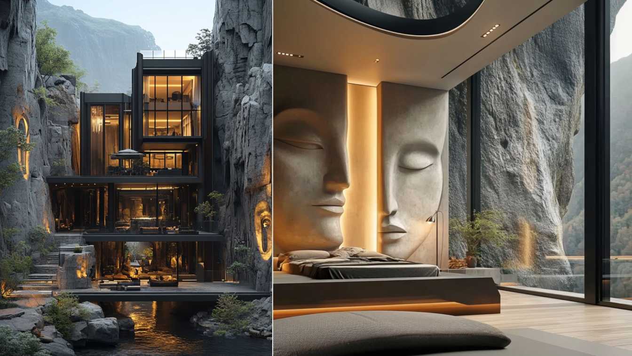Mohammad Hossein Rabbani Zade: Introducing Skyline Sanctuary, a groundbreaking architectural masterpiece nestled in the heart of the jungle. This super modern and luxurious A-frame cabin redefines the concept of a serene retreat. Skyline Sanctuary harmonizes nature with cutting-edge design, featuring three interconnected A-frame cabins, with two positioned side by side and a third majestically perched above, creating a breathtaking three-dimensional composition.
Design Concept
The architectural vision behind Skyline Sanctuary is a fusion of traditional and contemporary elements, seamlessly blending the rustic charm of A-frame cabins with the sleek, minimalist lines of modern architecture. The juxtaposition of these forms creates an inviting yet sophisticated environment that stands as a testament to innovative design.
Exterior and Structure
The exterior of Skyline Sanctuary is a visual feast of warm wood tones and rugged stone, carefully selected to complement the natural surroundings. The use of high-quality timber and stone not only enhances the aesthetic appeal but also ensures durability and a sense of timelessness. Large, floor-to-ceiling windows dominate the façade, inviting ample natural light and offering unobstructed views of the lush jungle canopy.
The three A-frame structures are ingeniously connected by a spacious container bridge, which serves both as a functional corridor and a striking architectural feature. This bridge, with its industrial-chic aesthetic, contrasts beautifully with the organic materials of the A-frames, highlighting the innovative use of different textures and forms.
Interior Design
Step inside Skyline Sanctuary, and you are greeted by a world of elegance and comfort. The interior design exudes luxury, with a palette of warm woods and rich stones that create a cozy yet opulent ambiance. Modern furniture pieces, carefully curated for both comfort and style, populate the space, each item selected to enhance the overall aesthetic without compromising on functionality.
Living Spaces
The ground floor of Skyline Sanctuary features expansive living areas, where the open-plan design allows for seamless interaction between the living room, dining area, and kitchen. High ceilings and exposed wooden beams accentuate the sense of space, while a grand stone fireplace serves as a central focal point, providing warmth and a touch of rustic charm.
Bedrooms and Bathrooms
The sleeping quarters of Skyline Sanctuary are designed as sanctuaries of tranquility. Each bedroom offers panoramic views of the surrounding jungle, with large windows and private balconies that bring the outside in. The use of soft textiles and natural materials creates a calming environment, perfect for rest and relaxation. The bathrooms are spa-like in their design, featuring high-end fixtures, natural stone finishes, and luxurious soaking tubs.
Upper-Level Retreat
The upper-level A-frame cabin of Skyline Sanctuary is a private retreat within the larger structure. Accessed via a stylish staircase that is itself a design highlight, this space offers a unique perspective of the jungle, with elevated views and a sense of seclusion. It includes a private lounge area, an additional bedroom, and a bathroom, making it ideal for guests or as a master suite.
Outdoor Spaces
The exterior of Skyline Sanctuary is as thoughtfully designed as the interior, with multiple outdoor spaces that allow for immersion in the natural environment. Expansive decks and patios provide ample space for outdoor dining, lounging, and entertaining, while an infinity-edge pool appears to merge seamlessly with the jungle, offering a refreshing escape on warm days.
Sustainable Features
Sustainability is at the heart of Skyline Sanctuary. The design incorporates eco-friendly materials and energy-efficient systems, ensuring that the cabin treads lightly on its pristine surroundings.
Solar panels, rainwater harvesting systems, and advanced insulation techniques are just a few of the features that underscore the commitment to environmental stewardship.
Conclusion
Skyline Sanctuary is more than just a place to stay; it is an experience, an architectural journey that marries the beauty of nature with the pinnacle of modern design. It stands as a sanctuary of luxury in the heart of the jungle, where every detail has been meticulously crafted to offer an unparalleled living experience. Whether you’re looking for a retreat from the everyday or a stunning example of innovative architecture, Skyline Sanctuary promises to deliver on every front.

