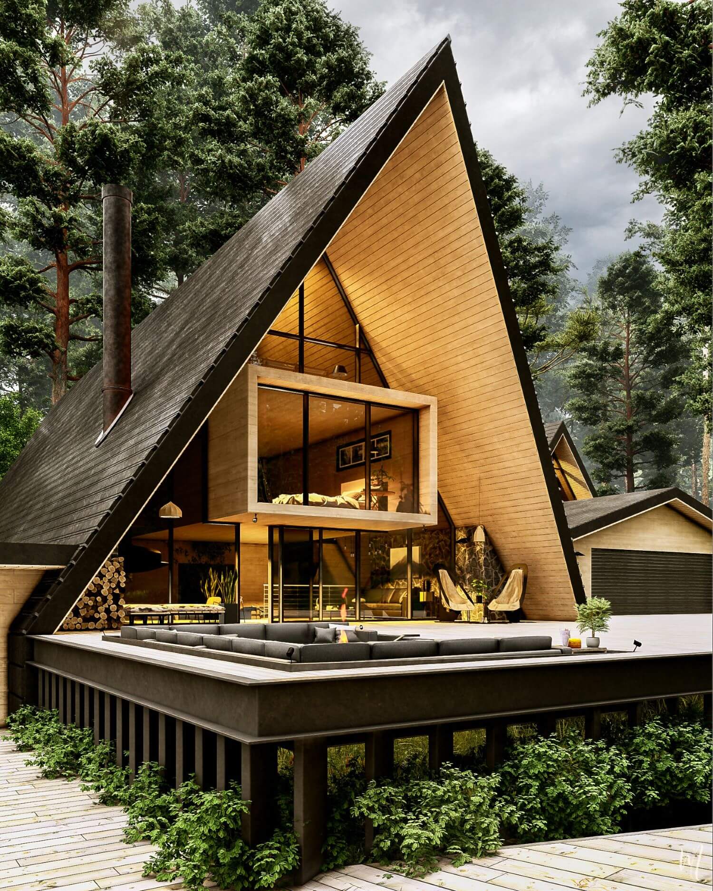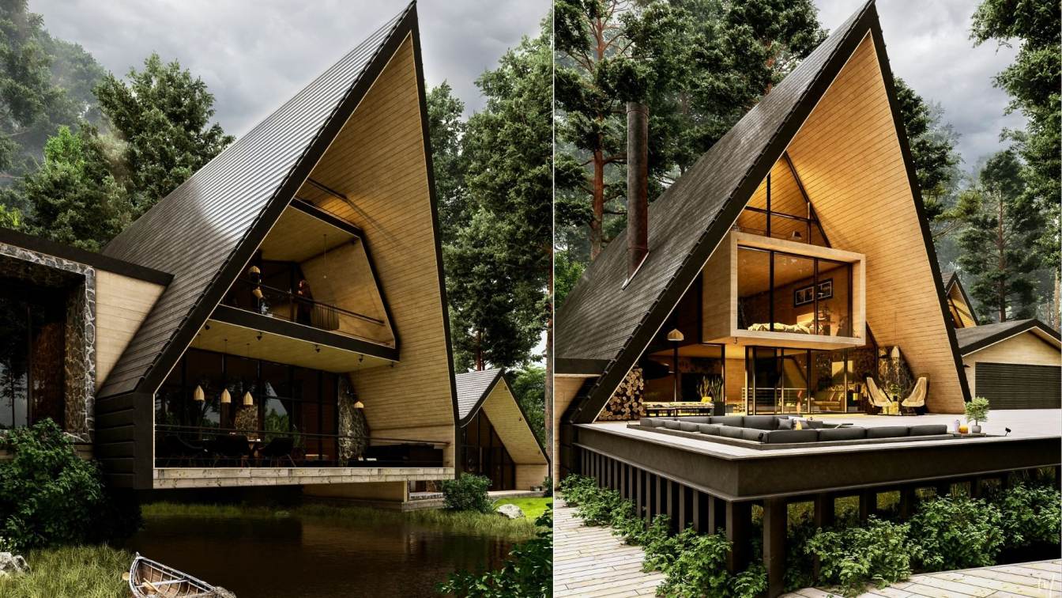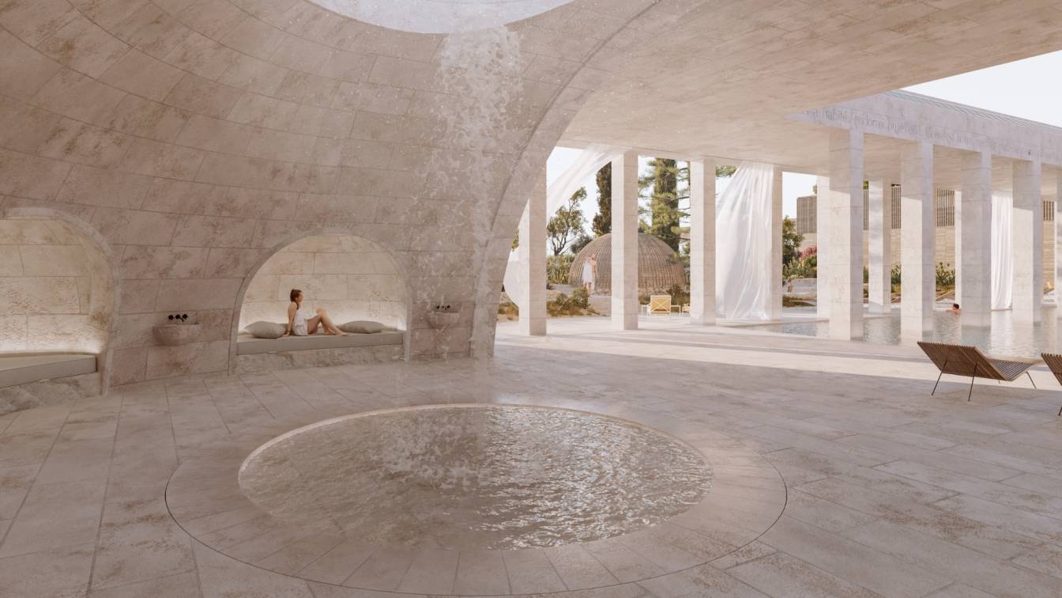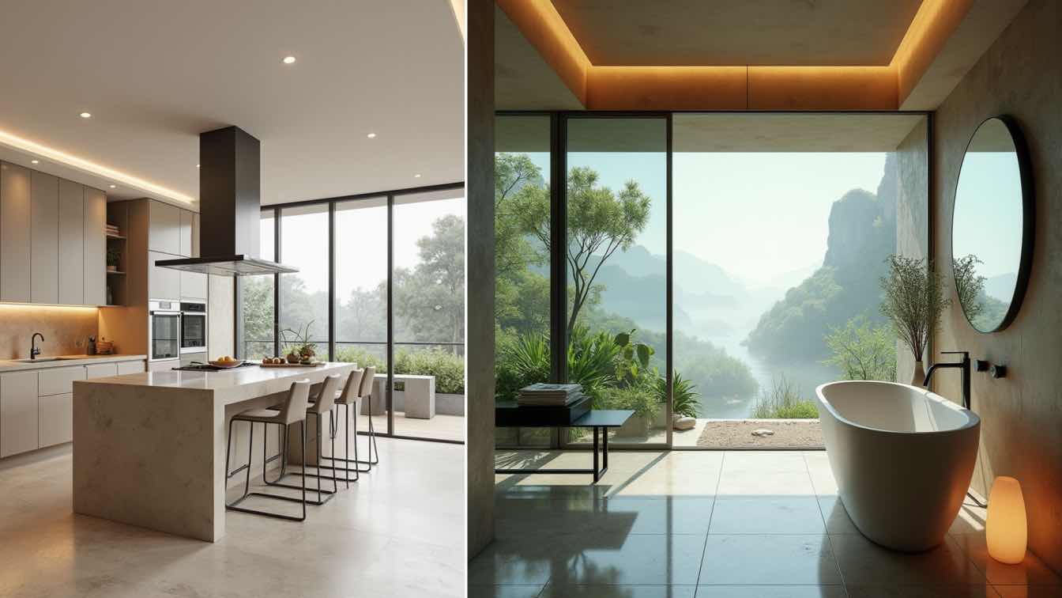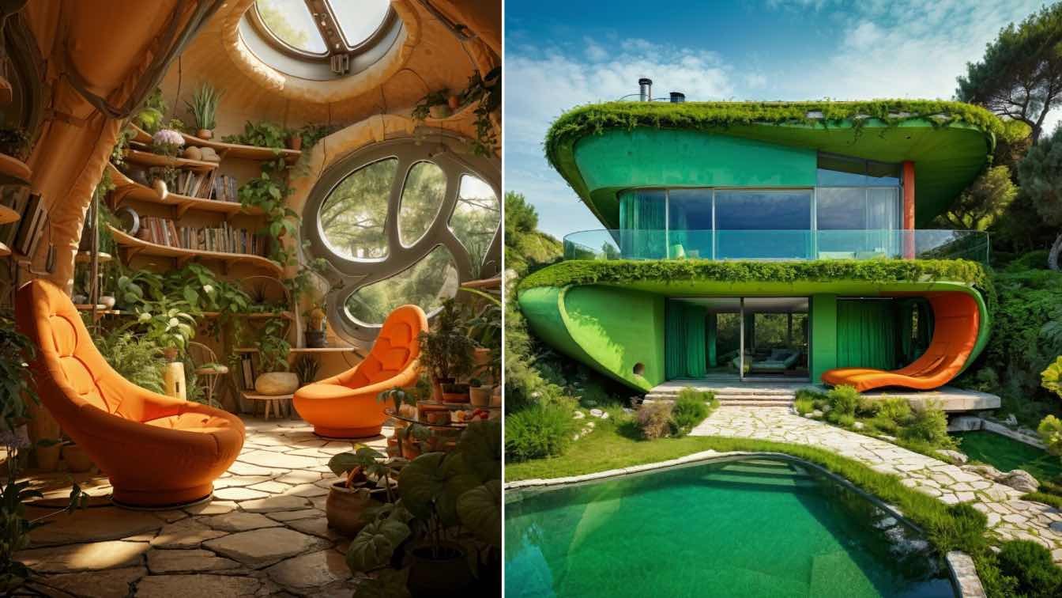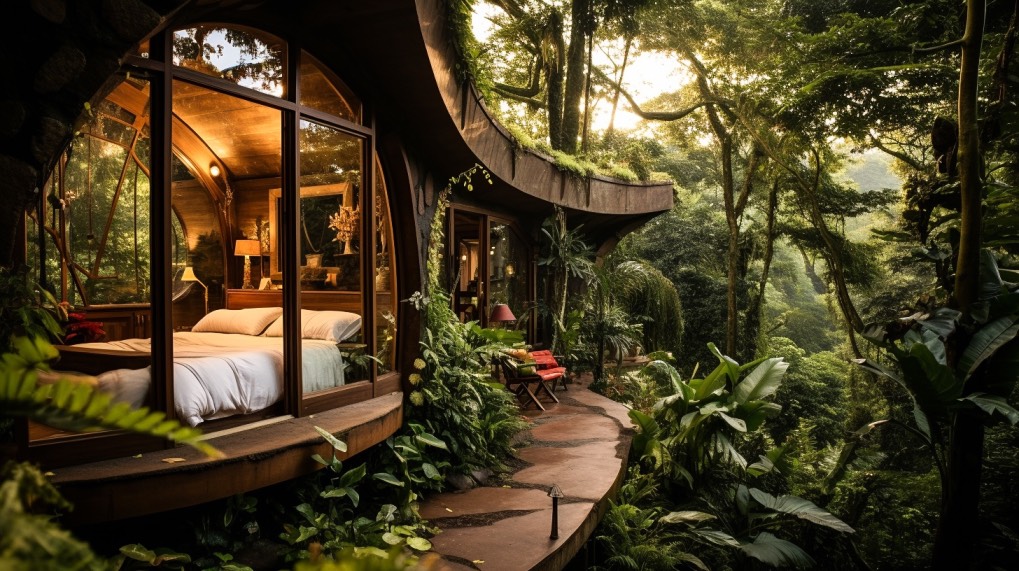Didgah Design Architecture Studio: In Iranian culture, when the people change their life place temporary, because of some reasons for example: changing the season, we call it, Kooch. Or we can refer to the migration of birds. The layout of the spaces is like migrating birds, which can form the main idea of the design.








